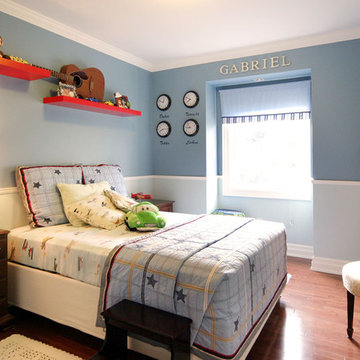11 339 foton på barnrum, med blå väggar och rosa väggar
Sortera efter:Populärt i dag
81 - 100 av 11 339 foton
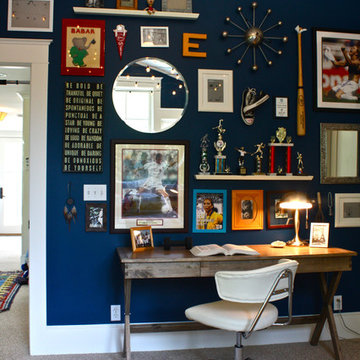
Shannon Malone © 2012 Houzz
Bild på ett vintage könsneutralt tonårsrum kombinerat med skrivbord, med blå väggar och heltäckningsmatta
Bild på ett vintage könsneutralt tonårsrum kombinerat med skrivbord, med blå väggar och heltäckningsmatta
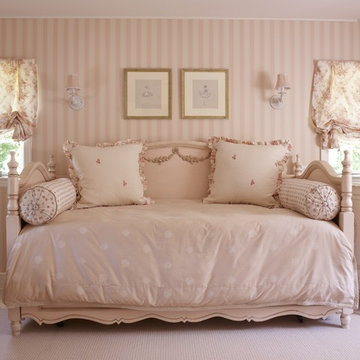
Photography by Rick Lew
Inspiration för ett vintage flickrum kombinerat med sovrum och för 4-10-åringar, med rosa väggar och heltäckningsmatta
Inspiration för ett vintage flickrum kombinerat med sovrum och för 4-10-åringar, med rosa väggar och heltäckningsmatta
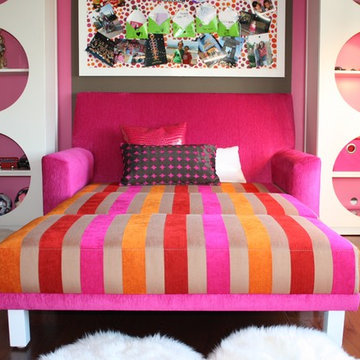
Inspiration för ett eklektiskt barnrum kombinerat med sovrum, med rosa väggar och mellanmörkt trägolv

Idéer för funkis könsneutrala småbarnsrum kombinerat med lekrum, med blå väggar, heltäckningsmatta och beiget golv
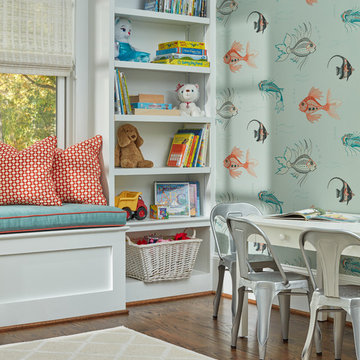
Photographer David Burroughs
Inspiration för mellanstora moderna könsneutrala barnrum kombinerat med lekrum och för 4-10-åringar, med blå väggar och mörkt trägolv
Inspiration för mellanstora moderna könsneutrala barnrum kombinerat med lekrum och för 4-10-åringar, med blå väggar och mörkt trägolv
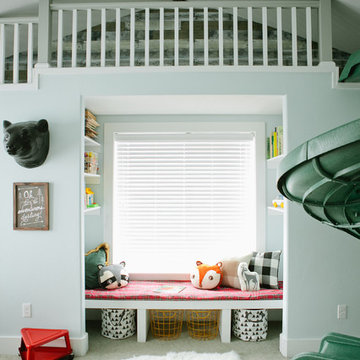
Lindsey Orton
Idéer för stora rustika könsneutrala barnrum kombinerat med lekrum, med blå väggar
Idéer för stora rustika könsneutrala barnrum kombinerat med lekrum, med blå väggar

Photo by Alexandra DeFurio. Aidan is a 12-year-old girl who lives with her father half of the time. Her parents are divorced and her father wanted his daughter to be at home in his new bachelor house. He wanted her to feel “understood” and validated as a girl entering into her teen years. The room therefore is sophisticated, yet still young and innocent. It may have “grown up” attributes such as chic English paisley wallpaper by Osborne and Little and a sassy “Like Forever” poster, but it is still comfortable enough to hang out on the flokati rug or on the vintage revamped chair.
Aidan was very involved in providing the design inspiration for the room. She had asked for a “beachy” feel and as design professionals know, what takes over in the creative process is the ideas evolve and many either are weeded out or enhanced. It was our job as designers to introduce to Aidan a world beyond Pottery Barn Kids. We incorporated her love of the ocean with a custom, mixed Benjamin Moore paint color in a beautiful turquoise blue. The turquoise color is echoed in the tufted buttons on the custom headboard and trim around the linen roman shades on the window.
Aidan wanted a hangout room for her friends. We provided extra seating by adding a vintage revamped chair accessorized with a Jonathan Adler needle point “Love” pillow and a Moroccan pouf from Shabby chic. The desk from West Elm from their Parson’s collection expresses a grown up feel accompanied with the Saarinen Tulip chair. It’s easier for Aidan to do her homework when she feels organized and clutter free.
Organization was a big factor is redesigning the room. We had to work around mementos that soon-to-be teenagers collect by the truckloads. A custom bulletin board above the desk is a great place to tack party invitations and notes from friends. Also, the small Moda dresser from Room and Board stores books, magazines and makeup stored in baskets from the Container Store.
Aidan loves her room. It is bright and cheerful, yet cheeky and fun. It has a touch of sass and a “beachy” feel. This room will grow with her until she leaves for college and then comes back as a guest. Thanks to her father who wanted her to feel special, she is able to spend half her time in a room that reflects who she is.
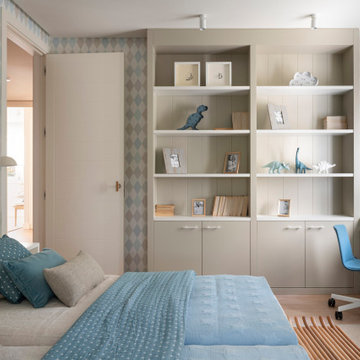
Idéer för mellanstora vintage könsneutrala småbarnsrum kombinerat med skrivbord, med blå väggar och ljust trägolv
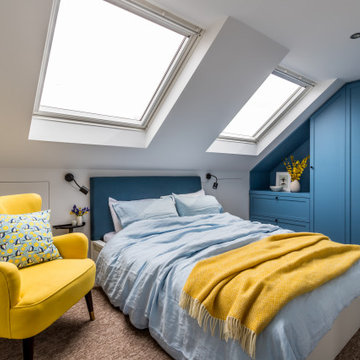
We were tasked with the challenge of injecting colour and fun into what was originally a very dull and beige property. Choosing bright and colourful wallpapers, playful patterns and bold colours to match our wonderful clients’ taste and personalities, careful consideration was given to each and every independently-designed room.

TEAM
Architect: LDa Architecture & Interiors
Interior Design: Kennerknecht Design Group
Builder: JJ Delaney, Inc.
Landscape Architect: Horiuchi Solien Landscape Architects
Photographer: Sean Litchfield Photography
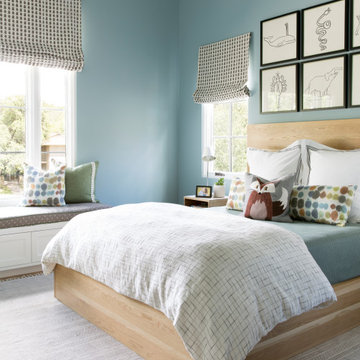
Bild på ett vintage könsneutralt barnrum kombinerat med sovrum och för 4-10-åringar, med blå väggar, mellanmörkt trägolv och brunt golv
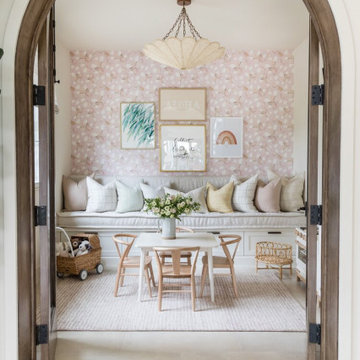
Idéer för att renovera ett maritimt flickrum kombinerat med lekrum, med rosa väggar och grått golv
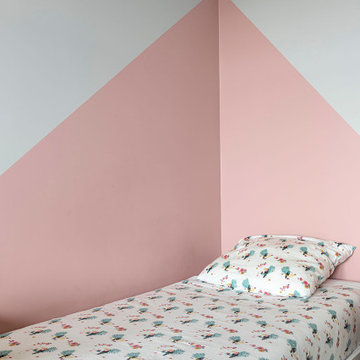
Peinture pour délimiter les espaces
Idéer för ett mellanstort modernt flickrum kombinerat med sovrum och för 4-10-åringar, med rosa väggar och mörkt trägolv
Idéer för ett mellanstort modernt flickrum kombinerat med sovrum och för 4-10-åringar, med rosa väggar och mörkt trägolv
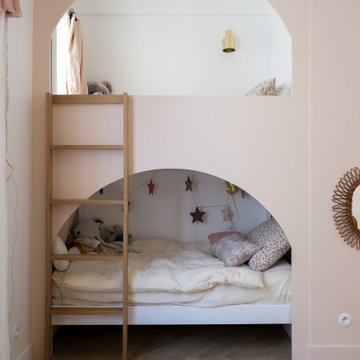
Bild på ett funkis flickrum kombinerat med lekrum och för 4-10-åringar, med rosa väggar, mellanmörkt trägolv och brunt golv

Inspiration för mellanstora klassiska flickrum kombinerat med sovrum och för 4-10-åringar, med rosa väggar och heltäckningsmatta

Idéer för ett klassiskt barnrum kombinerat med lekrum, med blå väggar, mellanmörkt trägolv och brunt golv

Architecture, Construction Management, Interior Design, Art Curation & Real Estate Advisement by Chango & Co.
Construction by MXA Development, Inc.
Photography by Sarah Elliott
See the home tour feature in Domino Magazine
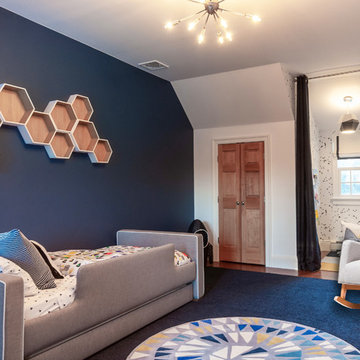
An out of this world, space-themed boys room in suburban New Jersey. The color palette is navy, black, white, and grey, and with geometric motifs as a nod to science and exploration. The sputnik chandelier in satin nickel is the perfect compliment! This large bedroom offers several areas for our little client to play, including a Scandinavian style / Montessori house-shaped playhouse, a comfortable, upholstered daybed, and a cozy reading nook lined in constellations wallpaper. The navy rug is made of Flor carpet tiles and the round rug is New Zealand wool, both durable options. The navy dresser is custom.
Photo Credit: Erin Coren, Curated Nest Interiors
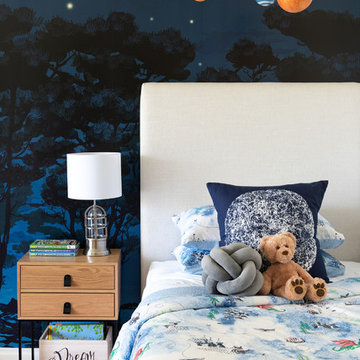
gathering light
Modern inredning av ett barnrum, med blå väggar, mellanmörkt trägolv och brunt golv
Modern inredning av ett barnrum, med blå väggar, mellanmörkt trägolv och brunt golv
11 339 foton på barnrum, med blå väggar och rosa väggar
5
