11 339 foton på barnrum, med blå väggar och rosa väggar
Sortera efter:
Budget
Sortera efter:Populärt i dag
41 - 60 av 11 339 foton
Artikel 1 av 3
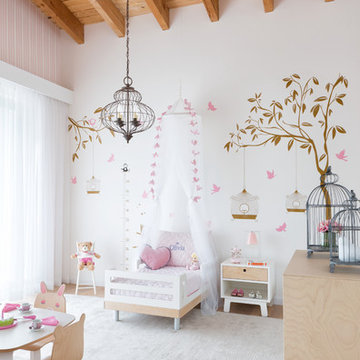
Project Feature in: Luxe Magazine & Luxury Living Brickell
From skiing in the Swiss Alps to water sports in Key Biscayne, a relocation for a Chilean couple with three small children was a sea change. “They’re probably the most opposite places in the world,” says the husband about moving
from Switzerland to Miami. The couple fell in love with a tropical modern house in Key Biscayne with architecture by Marta Zubillaga and Juan Jose Zubillaga of Zubillaga Design. The white-stucco home with horizontal planks of red cedar had them at hello due to the open interiors kept bright and airy with limestone and marble plus an abundance of windows. “The light,” the husband says, “is something we loved.”
While in Miami on an overseas trip, the wife met with designer Maite Granda, whose style she had seen and liked online. For their interview, the homeowner brought along a photo book she created that essentially offered a roadmap to their family with profiles, likes, sports, and hobbies to navigate through the design. They immediately clicked, and Granda’s passion for designing children’s rooms was a value-added perk that the mother of three appreciated. “She painted a picture for me of each of the kids,” recalls Granda. “She said, ‘My boy is very creative—always building; he loves Legos. My oldest girl is very artistic— always dressing up in costumes, and she likes to sing. And the little one—we’re still discovering her personality.’”
To read more visit:
https://maitegranda.com/wp-content/uploads/2017/01/LX_MIA11_HOM_Maite_12.compressed.pdf
Rolando Diaz

In this formerly unfinished room above a garage, we were tasked with creating the ultimate kids’ space that could easily be used for adult guests as well. Our space was limited, but our client’s imagination wasn’t! Bold, fun, summertime colors, layers of pattern, and a strong emphasis on architectural details make for great vignettes at every turn.
With many collaborations and revisions, we created a space that sleeps 8, offers a game/project table, a cozy reading space, and a full bathroom. The game table and banquette, bathroom vanity, locker wall, and unique bunks were custom designed by Bayberry Cottage and all allow for tons of clever storage spaces.
This is a space created for loved ones and a lifetime of memories of a fabulous lakefront vacation home!
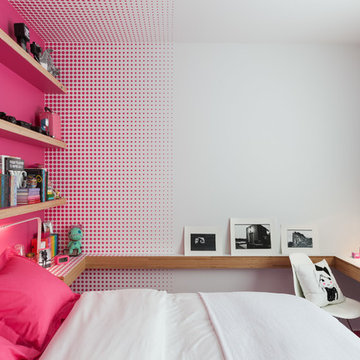
photo by Paul Crosby
Inspiration för moderna flickrum kombinerat med sovrum, med rosa väggar
Inspiration för moderna flickrum kombinerat med sovrum, med rosa väggar
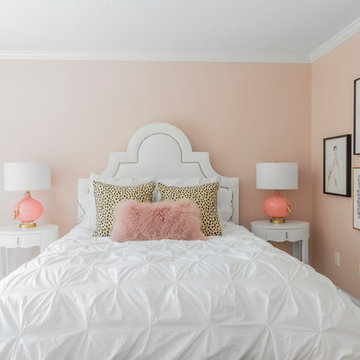
Inspiration för klassiska flickrum kombinerat med sovrum, med rosa väggar, heltäckningsmatta och beiget golv
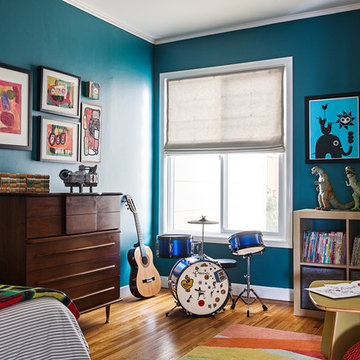
Michele Lee Willson Photography
Klassisk inredning av ett barnrum, med blå väggar, mellanmörkt trägolv och brunt golv
Klassisk inredning av ett barnrum, med blå väggar, mellanmörkt trägolv och brunt golv
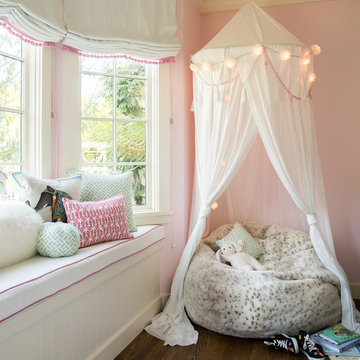
Photography by Thomas Kuoh, Interior Design by Jolene Lindner
Foto på ett vintage barnrum kombinerat med sovrum, med rosa väggar, mörkt trägolv och brunt golv
Foto på ett vintage barnrum kombinerat med sovrum, med rosa väggar, mörkt trägolv och brunt golv

The Parkgate was designed from the inside out to give homage to the past. It has a welcoming wraparound front porch and, much like its ancestors, a surprising grandeur from floor to floor. The stair opens to a spectacular window with flanking bookcases, making the family space as special as the public areas of the home. The formal living room is separated from the family space, yet reconnected with a unique screened porch ideal for entertaining. The large kitchen, with its built-in curved booth and large dining area to the front of the home, is also ideal for entertaining. The back hall entry is perfect for a large family, with big closets, locker areas, laundry home management room, bath and back stair. The home has a large master suite and two children's rooms on the second floor, with an uncommon third floor boasting two more wonderful bedrooms. The lower level is every family’s dream, boasting a large game room, guest suite, family room and gymnasium with 14-foot ceiling. The main stair is split to give further separation between formal and informal living. The kitchen dining area flanks the foyer, giving it a more traditional feel. Upon entering the home, visitors can see the welcoming kitchen beyond.
Photographer: David Bixel
Builder: DeHann Homes
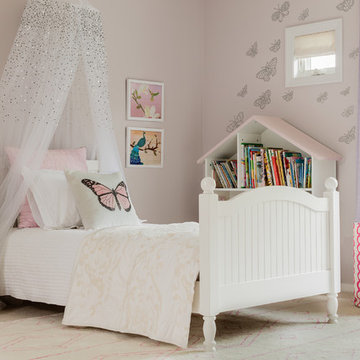
A busy family moves to a new home stuck in the 90's in metro Boston and requests a full refresh and renovation. Lots of family friendly materials and finishes are used. Some areas feel more modern, others have more of a transitional flair. Elegance is not impossible in a family home, as this project illustrates. Spaces are designed and used for adults and kids. For example the family room doubles as a kids craft room, but also houses a piano and guitars, a library and a sitting area for parents to hang out with their children. The living room is family friendly with a stain resistant sectional sofa, large TV screen but also houses refined decor, a wet bar, and sophisticated seating. The entry foyer offers bins to throw shoes in, and the dining room has an indoor outdoor rug that can be hosed down as needed! The master bedroom is a romantic, transitional space.
Photography: Michael J Lee
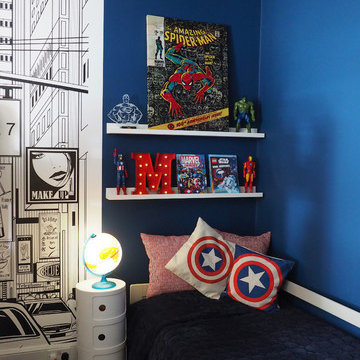
By painting one side of the room dark blue we've created a perfect sleeping zone that separates itself from the play area and the desk, where Michael can just unwind and get some rest.
Patricia Hoyna
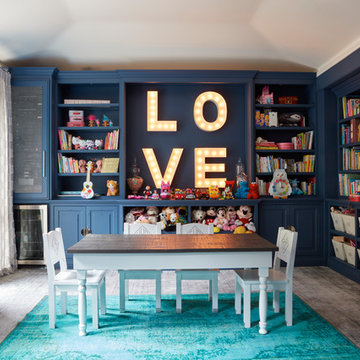
Klassisk inredning av ett flickrum kombinerat med lekrum, med blå väggar, heltäckningsmatta och grått golv
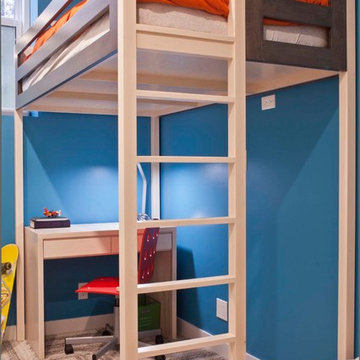
Idéer för små funkis pojkrum kombinerat med sovrum och för 4-10-åringar, med blå väggar, heltäckningsmatta och beiget golv
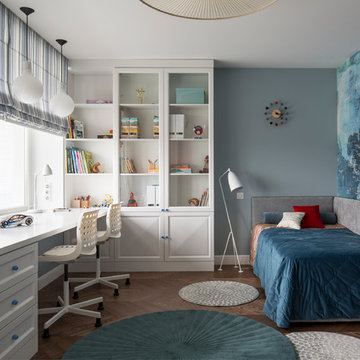
Катерина Аверкина и студия "Однушечка"
Inspiration för klassiska könsneutrala barnrum för 4-10-åringar, med brunt golv, blå väggar och mellanmörkt trägolv
Inspiration för klassiska könsneutrala barnrum för 4-10-åringar, med brunt golv, blå väggar och mellanmörkt trägolv
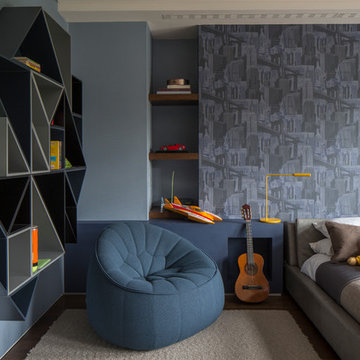
The boy's bedroom in our Broad Walk family home features walls clad in textured and patterned wall paper and a colour palette that focuses on blues, greys, yellow and orange. A fun children's bedroom with geometrical shelving and plenty of storage space for books, games, toys and gadgets.
Photography by Richard Waite
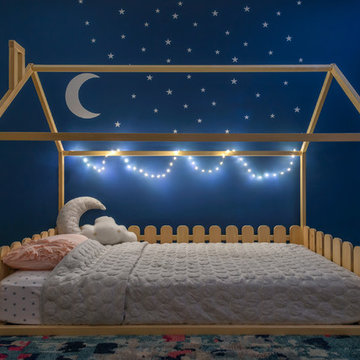
Fun, cheerful little girl's room featuring custom house twin bed frame, bright rug, fun twinkly lights, golden lamp, comfy gray reading chair and custom blue drapes. Photo by Exceptional Frames.
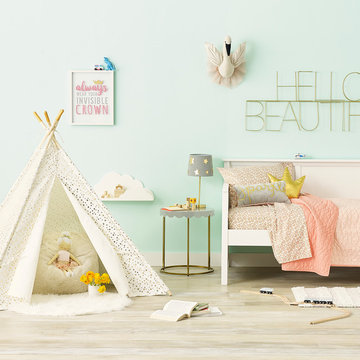
http://www.target.com/p/-/A-52178385
Idéer för att renovera ett mellanstort funkis flickrum kombinerat med sovrum och för 4-10-åringar, med blå väggar, ljust trägolv och beiget golv
Idéer för att renovera ett mellanstort funkis flickrum kombinerat med sovrum och för 4-10-åringar, med blå väggar, ljust trägolv och beiget golv
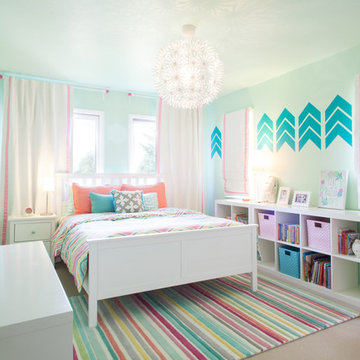
Photographer: Shawn St. Peter
Foto på ett mellanstort funkis flickrum kombinerat med sovrum och för 4-10-åringar, med heltäckningsmatta och blå väggar
Foto på ett mellanstort funkis flickrum kombinerat med sovrum och för 4-10-åringar, med heltäckningsmatta och blå väggar
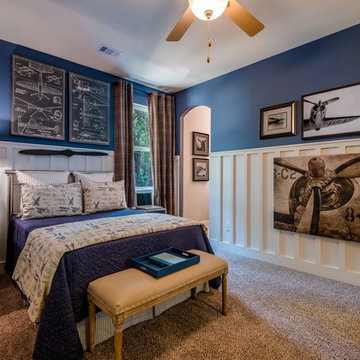
David Slaughter
Inredning av ett klassiskt barnrum kombinerat med sovrum, med blå väggar, heltäckningsmatta och beiget golv
Inredning av ett klassiskt barnrum kombinerat med sovrum, med blå väggar, heltäckningsmatta och beiget golv

Leland Gebhardt Photography
Bild på ett vintage barnrum kombinerat med sovrum, med blå väggar, ljust trägolv och beiget golv
Bild på ett vintage barnrum kombinerat med sovrum, med blå väggar, ljust trägolv och beiget golv
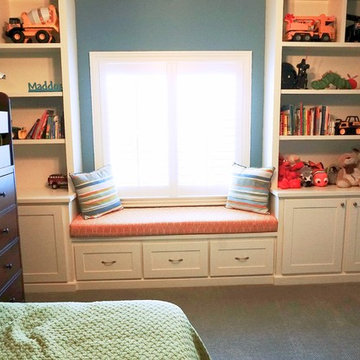
Klassisk inredning av ett mellanstort pojkrum kombinerat med sovrum och för 4-10-åringar, med blå väggar och heltäckningsmatta
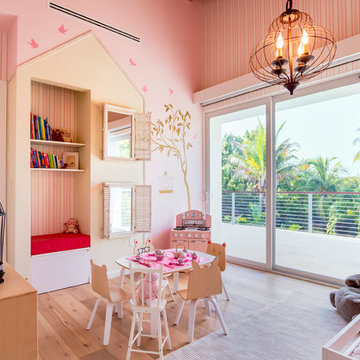
This room was fun to design. With birds that visit the room with only leaving the door open and inspired us to create a concept with birdcages, trees, whites, pink and baby furniture, a reading corner inside her little house and mirror windows that bring nature inside
Rolando Diaz & Bluemoon Filmworks
11 339 foton på barnrum, med blå väggar och rosa väggar
3