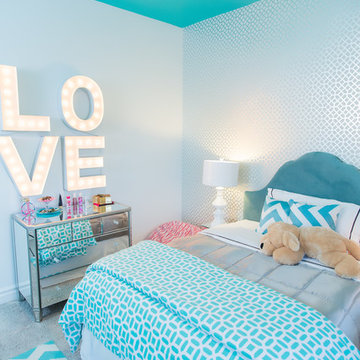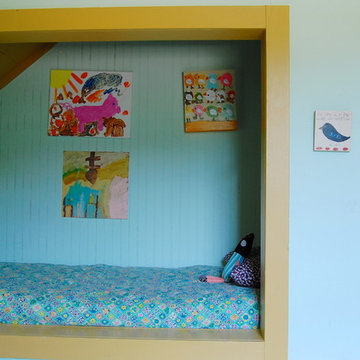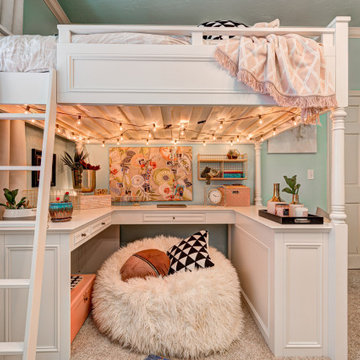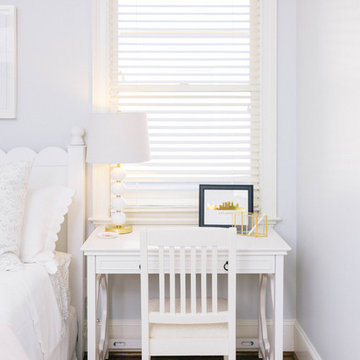7 191 foton på barnrum, med blå väggar
Sortera efter:
Budget
Sortera efter:Populärt i dag
281 - 300 av 7 191 foton
Artikel 1 av 2
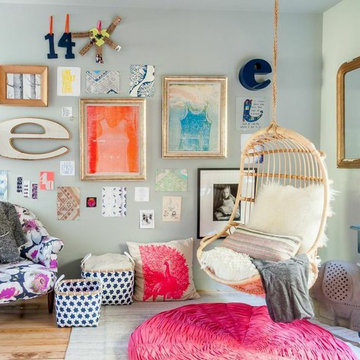
A fun, artistic bedroom for a teen girl - design by Dehn Bloom Design
Photo by Daniel Goodman
Idéer för mellanstora eklektiska barnrum kombinerat med sovrum, med blå väggar och ljust trägolv
Idéer för mellanstora eklektiska barnrum kombinerat med sovrum, med blå väggar och ljust trägolv
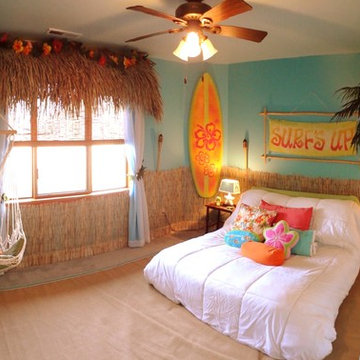
Tropical Teen Retreat complete with hanging hammock and relaxing ocean sounds. A real tropical getaway feel!
Inspiration för exotiska barnrum kombinerat med sovrum, med heltäckningsmatta och blå väggar
Inspiration för exotiska barnrum kombinerat med sovrum, med heltäckningsmatta och blå väggar
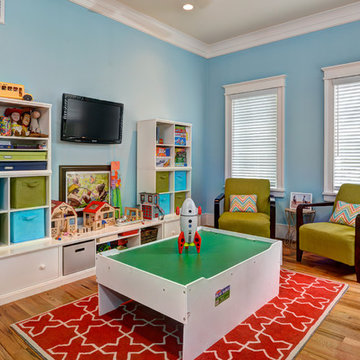
Sullivan's Island Private Residence
Completed 2013
Photographer: William Quarles
Facebook/Twitter/Instagram/Tumblr:
inkarchitecture
Idéer för mellanstora maritima könsneutrala småbarnsrum kombinerat med lekrum, med blå väggar och mellanmörkt trägolv
Idéer för mellanstora maritima könsneutrala småbarnsrum kombinerat med lekrum, med blå väggar och mellanmörkt trägolv
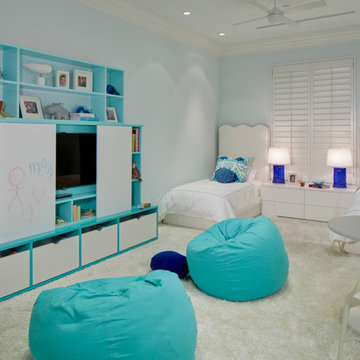
Bild på ett stort vintage flickrum kombinerat med sovrum och för 4-10-åringar, med blå väggar och heltäckningsmatta
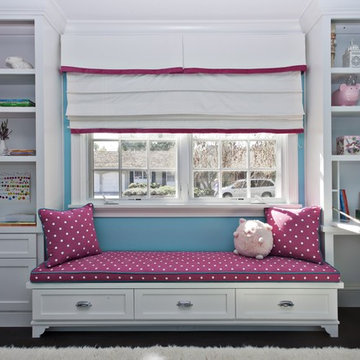
Custom Cabinetry window seat to incorporate a drop down desk on right side. Storage drawers below bench.
Photographer Frank Paul Perez
Decoration by Nancy Evars, Evars + Anderson Interior Design
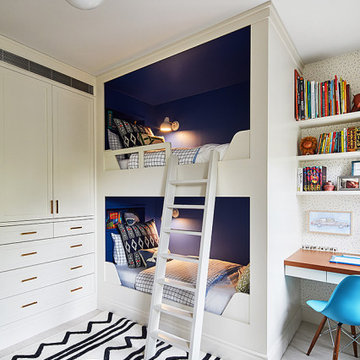
This Cobble Hill Brownstone for a family of five is a fun and captivating design, the perfect blend of the wife’s love of English country style and the husband’s preference for modern. The young power couple, her the co-founder of Maisonette and him an investor, have three children and a dog, requiring that all the surfaces, finishes and, materials used throughout the home are both beautiful and durable to make every room a carefree space the whole family can enjoy.
The primary design challenge for this project was creating both distinct places for the family to live their day to day lives and also a whole floor dedicated to formal entertainment. The clients entertain large dinners on a monthly basis as part of their profession. We solved this by adding an extension on the Garden and Parlor levels. This allowed the Garden level to function as the daily family operations center and the Parlor level to be party central. The kitchen on the garden level is large enough to dine in and accommodate a large catering crew.
On the parlor level, we created a large double parlor in the front of the house; this space is dedicated to cocktail hour and after-dinner drinks. The rear of the parlor is a spacious formal dining room that can seat up to 14 guests. The middle "library" space contains a bar and facilitates access to both the front and rear rooms; in this way, it can double as a staging area for the parties.
The remaining three floors are sleeping quarters for the family and frequent out of town guests. Designing a row house for private and public functions programmatically returns the building to a configuration in line with its original design.
This project was published in Architectural Digest.
Photography by Sam Frost
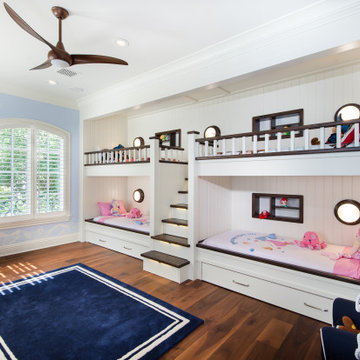
Klassisk inredning av ett stort barnrum, med blå väggar, brunt golv och mörkt trägolv
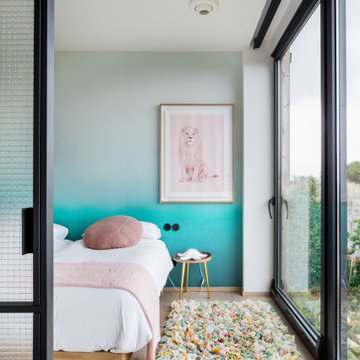
Bild på ett stort funkis flickrum kombinerat med sovrum och för 4-10-åringar, med blå väggar, ljust trägolv och beiget golv
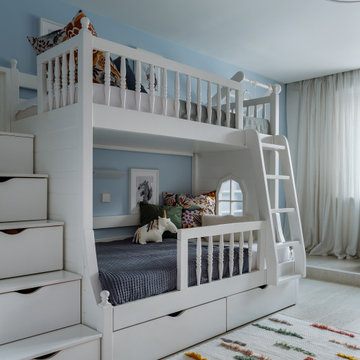
Modern inredning av ett stort könsneutralt barnrum kombinerat med sovrum och för 4-10-åringar, med blå väggar, ljust trägolv och beiget golv
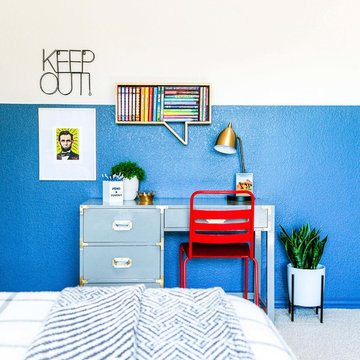
This room was designed for a tween boy to give him a space was didn't feel either too little or too grown-up.
Klassisk inredning av ett mellanstort barnrum kombinerat med skrivbord, med blå väggar, heltäckningsmatta och beiget golv
Klassisk inredning av ett mellanstort barnrum kombinerat med skrivbord, med blå väggar, heltäckningsmatta och beiget golv
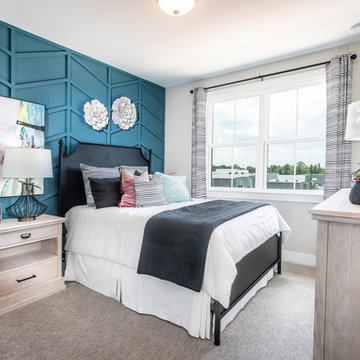
Modern inredning av ett mellanstort barnrum kombinerat med sovrum, med blå väggar, heltäckningsmatta och grått golv
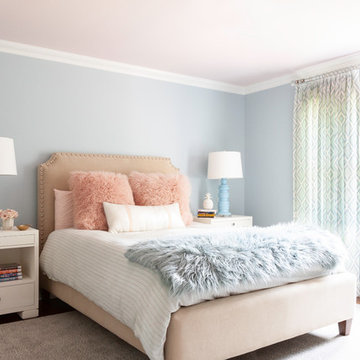
Toni Deis Photography
Klassisk inredning av ett barnrum kombinerat med sovrum, med blå väggar, mörkt trägolv och brunt golv
Klassisk inredning av ett barnrum kombinerat med sovrum, med blå väggar, mörkt trägolv och brunt golv
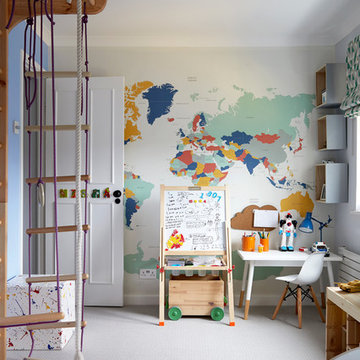
Anna Stathaki
Klassisk inredning av ett mellanstort könsneutralt barnrum kombinerat med sovrum och för 4-10-åringar, med heltäckningsmatta, grått golv och blå väggar
Klassisk inredning av ett mellanstort könsneutralt barnrum kombinerat med sovrum och för 4-10-åringar, med heltäckningsmatta, grått golv och blå väggar
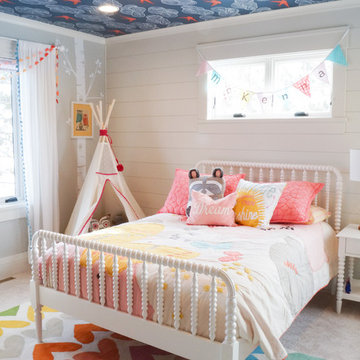
This lovely transitional home in Minnesota's lake country pairs industrial elements with softer formal touches. It uses an eclectic mix of materials and design elements to create a beautiful yet comfortable family home.
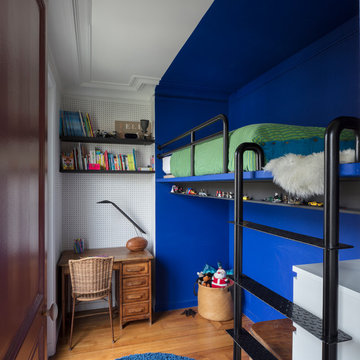
Joan Bracco
Idéer för ett litet modernt könsneutralt barnrum för 4-10-åringar och kombinerat med sovrum, med blå väggar, mellanmörkt trägolv och beiget golv
Idéer för ett litet modernt könsneutralt barnrum för 4-10-åringar och kombinerat med sovrum, med blå väggar, mellanmörkt trägolv och beiget golv
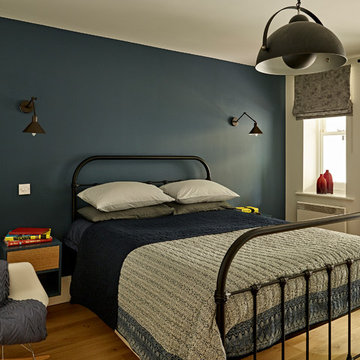
Nick Smith http://nsphotography.co.uk/
Bild på ett mellanstort funkis barnrum kombinerat med sovrum, med blå väggar, ljust trägolv och beiget golv
Bild på ett mellanstort funkis barnrum kombinerat med sovrum, med blå väggar, ljust trägolv och beiget golv
7 191 foton på barnrum, med blå väggar
15
