4 196 foton på barnrum, med grått golv
Sortera efter:
Budget
Sortera efter:Populärt i dag
61 - 80 av 4 196 foton
Artikel 1 av 2

Mountain Peek is a custom residence located within the Yellowstone Club in Big Sky, Montana. The layout of the home was heavily influenced by the site. Instead of building up vertically the floor plan reaches out horizontally with slight elevations between different spaces. This allowed for beautiful views from every space and also gave us the ability to play with roof heights for each individual space. Natural stone and rustic wood are accented by steal beams and metal work throughout the home.
(photos by Whitney Kamman)
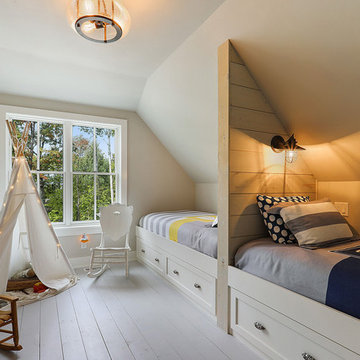
Idéer för ett mellanstort maritimt könsneutralt barnrum kombinerat med sovrum och för 4-10-åringar, med beige väggar, grått golv och målat trägolv
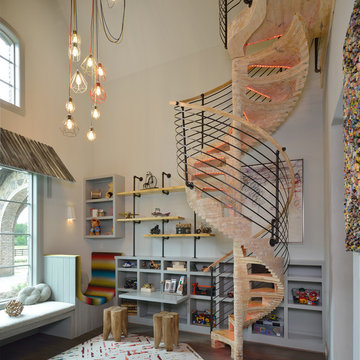
Miro Dvorscak
Peterson Homebuilders, Inc.
Shundra Harris Interiors
Exempel på ett stort eklektiskt pojkrum kombinerat med lekrum och för 4-10-åringar, med grå väggar, mörkt trägolv och grått golv
Exempel på ett stort eklektiskt pojkrum kombinerat med lekrum och för 4-10-åringar, med grå väggar, mörkt trägolv och grått golv
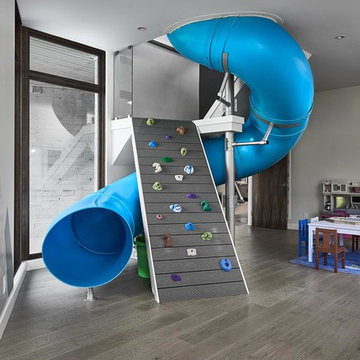
Climbing wall and curved slide allow 5 children to move between floors rapidly
Foto på ett stort funkis könsneutralt barnrum kombinerat med lekrum och för 4-10-åringar, med grå väggar, mörkt trägolv och grått golv
Foto på ett stort funkis könsneutralt barnrum kombinerat med lekrum och för 4-10-åringar, med grå väggar, mörkt trägolv och grått golv
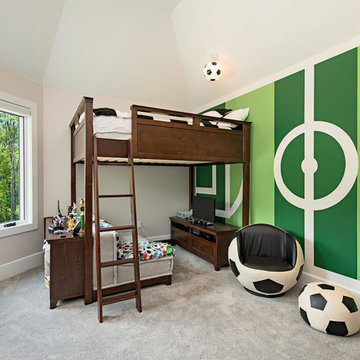
Inspiration för ett mellanstort vintage pojkrum kombinerat med sovrum och för 4-10-åringar, med gröna väggar, heltäckningsmatta och grått golv

Custom white grommet bunk beds model white gray bedding, a trundle feature and striped curtains. A wooden ladder offers a natural finish to the bedroom decor around shiplap bunk bed trim. Light gray walls in Benjamin Moore Classic Gray compliment the surrounding color theme while red pillows offer a pop of contrast contributing to a nautical vibe. Polished concrete floors add an industrial feature to this open bedroom space.
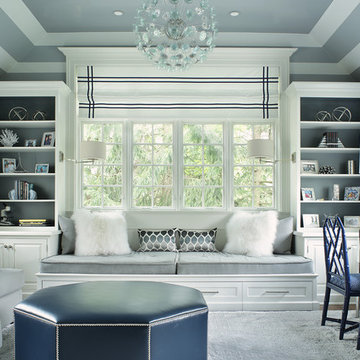
A multi purpose room for the kids. This rooms serves as a hang out space, sleep over room with built in trundle bed, homework space with a custom desk and just a space for kids to get away from it all. Photography by Peter Rymwid.
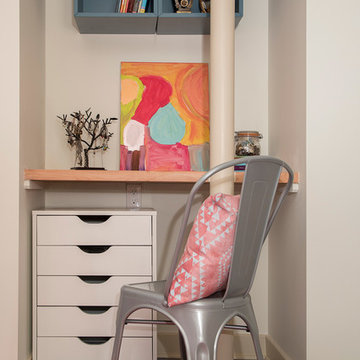
Photography: Mars Photo and Design. Basement alcove in the bedroom provide the perfect space for a small desk. Meadowlark Design + Build utilized every square in of space for this basement remodel project.
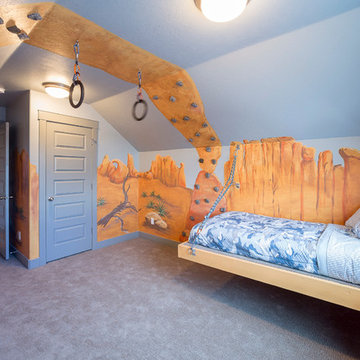
Bild på ett mellanstort eklektiskt pojkrum kombinerat med sovrum och för 4-10-åringar, med flerfärgade väggar, heltäckningsmatta och grått golv
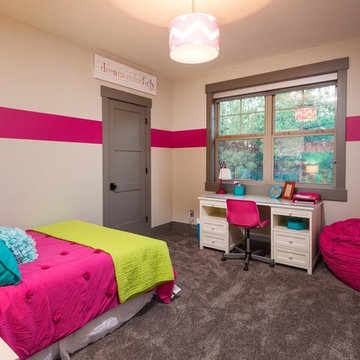
Foto på ett vintage barnrum kombinerat med sovrum, med beige väggar, heltäckningsmatta och grått golv
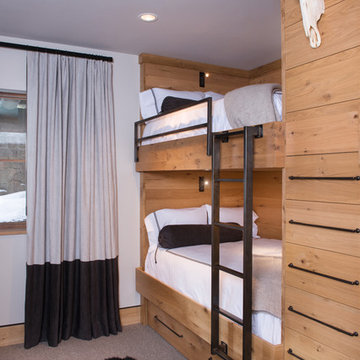
Idéer för ett litet rustikt könsneutralt tonårsrum kombinerat med sovrum, med vita väggar, heltäckningsmatta och grått golv
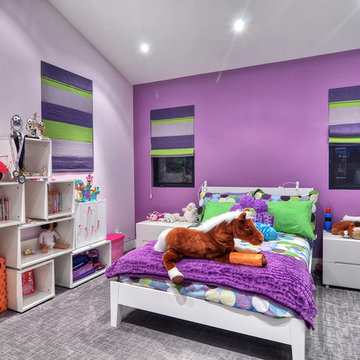
Inredning av ett modernt flickrum kombinerat med sovrum och för 4-10-åringar, med lila väggar, heltäckningsmatta och grått golv

Idéer för ett lantligt pojkrum kombinerat med sovrum, med vita väggar, heltäckningsmatta och grått golv
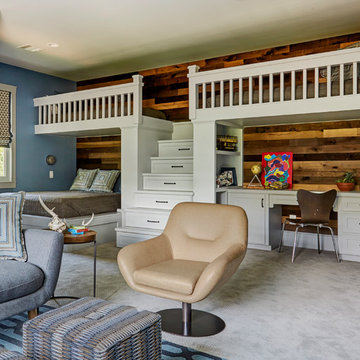
Mike Kaskel
Idéer för lantliga pojkrum kombinerat med sovrum och för 4-10-åringar, med blå väggar, heltäckningsmatta och grått golv
Idéer för lantliga pojkrum kombinerat med sovrum och för 4-10-åringar, med blå väggar, heltäckningsmatta och grått golv
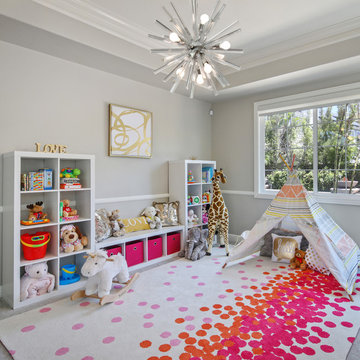
Idéer för att renovera ett stort vintage flickrum kombinerat med lekrum och för 4-10-åringar, med grå väggar, heltäckningsmatta och grått golv

A little girls dream bedroom adorned with floral wallpaper and board and batten wall. Stunning sputnik light brightens up this room. Beautiful one pane black windows are set in the feature wall.

Foto på ett stort vintage könsneutralt tonårsrum kombinerat med sovrum, med blå väggar, marmorgolv och grått golv
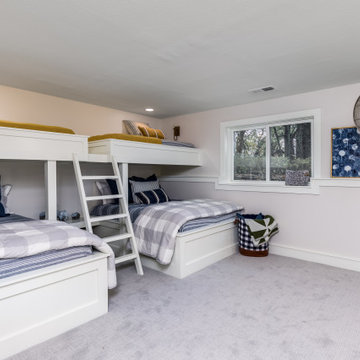
Inspiration för könsneutrala barnrum kombinerat med sovrum och för 4-10-åringar, med vita väggar, heltäckningsmatta och grått golv

Like Cinderella, this unfinished room over the garage was transofmred to this stunning in-home school room. Built-in desks configured from KraftMaid cabinets provide an individual workspace for the teacher (mom!) and students. The group activity area with table and bench seating serves as an area for arts and crafts. The comfortable sofa is the perfect place to curl up with a book.

Brand new 2-Story 3,100 square foot Custom Home completed in 2022. Designed by Arch Studio, Inc. and built by Brooke Shaw Builders.
Inspiration för ett litet lantligt könsneutralt barnrum kombinerat med lekrum, med vita väggar, mellanmörkt trägolv och grått golv
Inspiration för ett litet lantligt könsneutralt barnrum kombinerat med lekrum, med vita väggar, mellanmörkt trägolv och grått golv
4 196 foton på barnrum, med grått golv
4