138 foton på barnrum, med grått golv
Sortera efter:
Budget
Sortera efter:Populärt i dag
21 - 40 av 138 foton
Artikel 1 av 3
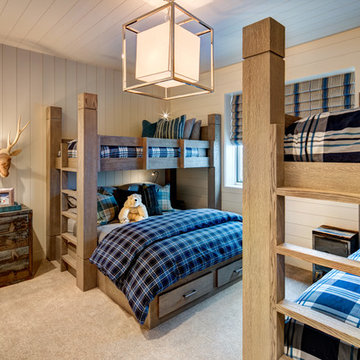
Inspiration för ett stort rustikt könsneutralt barnrum kombinerat med sovrum och för 4-10-åringar, med vita väggar, heltäckningsmatta och grått golv
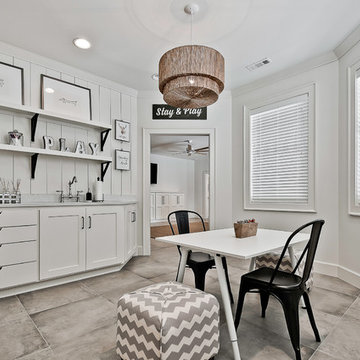
Idéer för att renovera ett mellanstort lantligt könsneutralt barnrum kombinerat med lekrum och för 4-10-åringar, med vita väggar, klinkergolv i porslin och grått golv
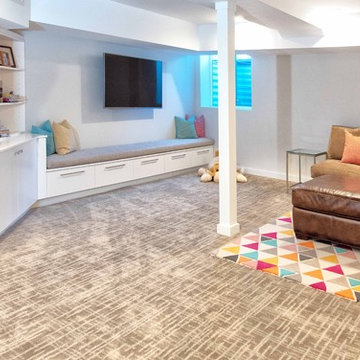
Chuan Ding
Modern inredning av ett stort könsneutralt barnrum kombinerat med lekrum och för 4-10-åringar, med vita väggar, heltäckningsmatta och grått golv
Modern inredning av ett stort könsneutralt barnrum kombinerat med lekrum och för 4-10-åringar, med vita väggar, heltäckningsmatta och grått golv
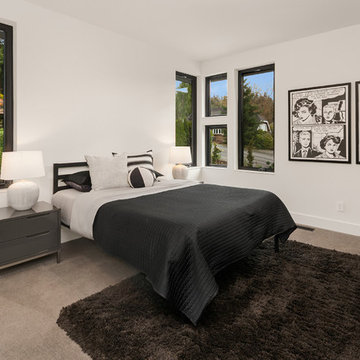
Foto på ett mellanstort funkis barnrum kombinerat med sovrum, med vita väggar, heltäckningsmatta och grått golv
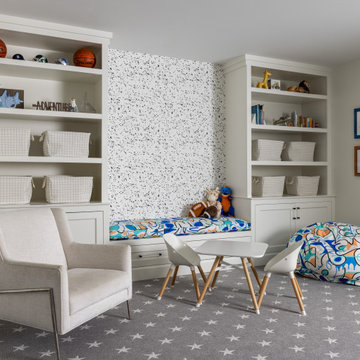
This transitional playroom and sports area was created in the lower level as an area where the kids can grow. While this photo shows the carpeted area, the other half of the playroom is laid with vinyl flooring and has basketball hoops on either end.
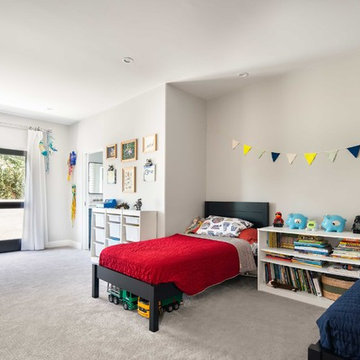
This 80's style Mediterranean Revival house was modernized to fit the needs of a bustling family. The home was updated from a choppy and enclosed layout to an open concept, creating connectivity for the whole family. A combination of modern styles and cozy elements makes the space feel open and inviting.
Photos By: Paul Vu
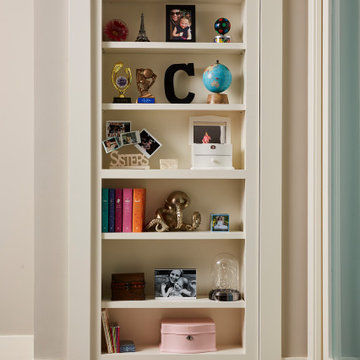
Custom bookcase/door
Idéer för små vintage flickrum kombinerat med lekrum och för 4-10-åringar, med grå väggar, heltäckningsmatta och grått golv
Idéer för små vintage flickrum kombinerat med lekrum och för 4-10-åringar, med grå väggar, heltäckningsmatta och grått golv
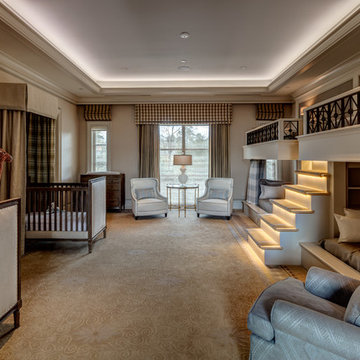
River Oaks, 2013 - New Construction
Idéer för vintage könsneutrala barnrum kombinerat med sovrum, med grå väggar, heltäckningsmatta och grått golv
Idéer för vintage könsneutrala barnrum kombinerat med sovrum, med grå väggar, heltäckningsmatta och grått golv
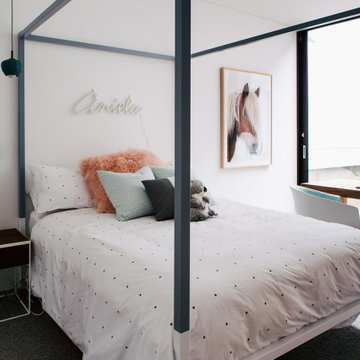
The eldest daughter is an avid rider and had been gifted the beautiful art print. We expanded the colour schemes to Ariela's favourite colour combo of mint and nude by custom colouring the pendants, dip dying the bed frame and colour matching the bed pillows. The result was a cozy and contemporary bedroom this teenager won't tire of too quickly.
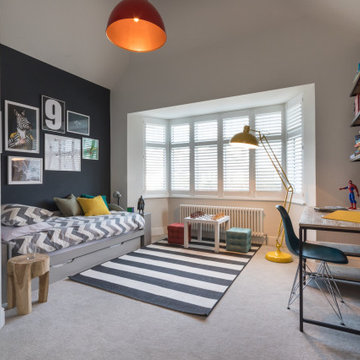
FAMILY HOME INTERIOR DESIGN IN RICHMOND
The second phase of a large interior design project we carried out in Richmond, West London, between 2018 and 2020. This Edwardian family home on Richmond Hill hadn’t been touched since the seventies, making our work extremely rewarding and gratifying! Our clients were over the moon with the result.
“Having worked with Tim before, we were so happy we felt the house deserved to be finished. The difference he has made is simply extraordinary” – Emma & Tony
COMFORTABLE LUXURY WITH A VIBRANT EDGE
The existing house was so incredibly tired and dated, it was just crying out for a new lease of life (an interior designer’s dream!). Our brief was to create a harmonious interior that felt luxurious yet homely.
Having worked with these clients before, we were delighted to be given interior design ‘carte blanche’ on this project. Each area was carefully visualised with Tim’s signature use of bold colour and eclectic variety. Custom fabrics, original artworks and bespoke furnishings were incorporated in all areas of the house, including the children’s rooms.
“Tim and his team applied their fantastic talent to design each room with much detail and personality, giving the ensemble great coherence.”
END-TO-END INTERIOR DESIGN SERVICE
This interior design project was a labour of love from start to finish and we think it shows. We worked closely with the architect and contractor to replicate exactly what we had visualised at the concept stage.
The project involved the full implementation of the designs we had presented. We liaised closely with all trades involved, to ensure the work was carried out in line with our designs. All furniture, soft furnishings and accessories were supplied by us. When building work at the house was complete, we conducted a full installation of the furnishings, artwork and finishing touches.
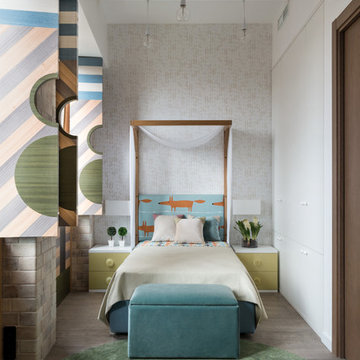
Мария Иринархова
Idéer för stora funkis barnrum kombinerat med sovrum och för 4-10-åringar, med vita väggar, mellanmörkt trägolv och grått golv
Idéer för stora funkis barnrum kombinerat med sovrum och för 4-10-åringar, med vita väggar, mellanmörkt trägolv och grått golv
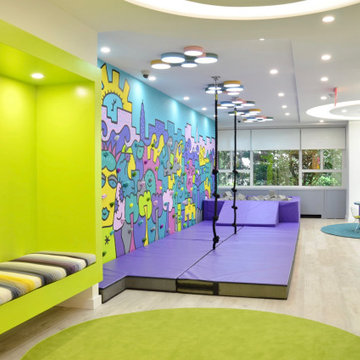
Idéer för att renovera ett mellanstort retro könsneutralt barnrum kombinerat med lekrum och för 4-10-åringar, med vita väggar, laminatgolv och grått golv
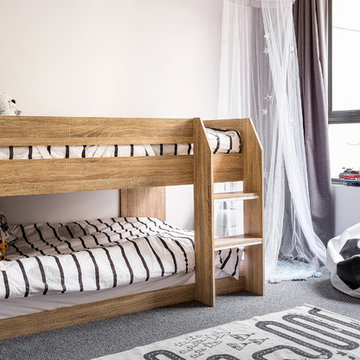
Guest bedroom.
Inspiration för små moderna barnrum kombinerat med sovrum, med vita väggar, heltäckningsmatta och grått golv
Inspiration för små moderna barnrum kombinerat med sovrum, med vita väggar, heltäckningsmatta och grått golv
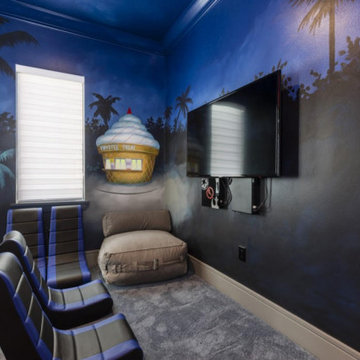
Mini Diner Themed Kids play room with LED fireworks on the ceiling and custom painted walls. Video games, movies and it connects to 2 themed kids bunk rooms. Landmark Custom Builder & Remodeling Reunion Resort Kissimmee FL
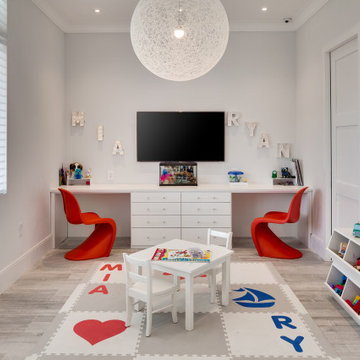
Exempel på ett mellanstort maritimt könsneutralt barnrum kombinerat med lekrum och för 4-10-åringar, med vita väggar, grått golv och klinkergolv i porslin
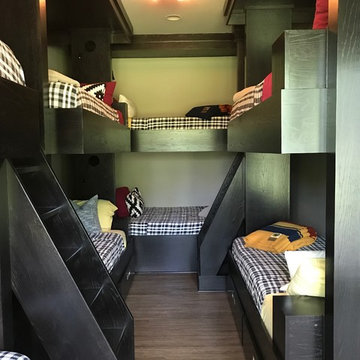
Lowell Custom Home, Lake Geneva, WI.,
Guest bedroom Bunk room with interior lighting and built in ladders
Exempel på ett stort modernt könsneutralt tonårsrum kombinerat med sovrum, med grå väggar, grått golv och vinylgolv
Exempel på ett stort modernt könsneutralt tonårsrum kombinerat med sovrum, med grå väggar, grått golv och vinylgolv
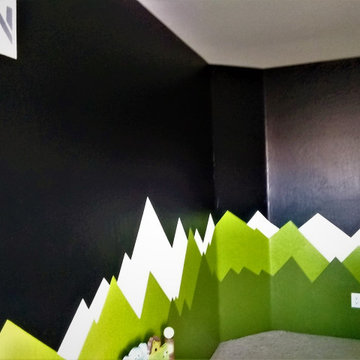
After pic of Ron Swanson nursery, all creative rights go to him we simply recreated the work.
Idéer för ett mellanstort modernt könsneutralt småbarnsrum, med flerfärgade väggar, heltäckningsmatta och grått golv
Idéer för ett mellanstort modernt könsneutralt småbarnsrum, med flerfärgade väggar, heltäckningsmatta och grått golv
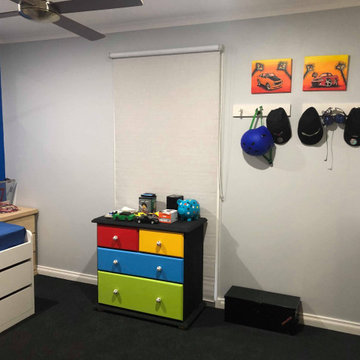
A fun, funky, basketball themed boys/teenage bedroom with bright blue feature wall, grey pale walls and white woodwork with pops of bright blue and yellow to accessories.
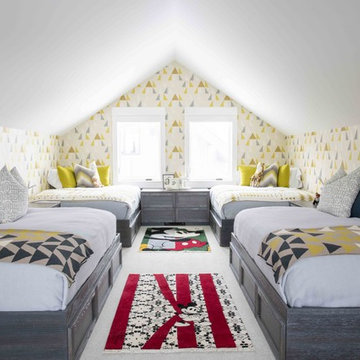
Beautifully designed kids bedroom.
Idéer för att renovera ett rustikt könsneutralt barnrum kombinerat med sovrum, med flerfärgade väggar, heltäckningsmatta och grått golv
Idéer för att renovera ett rustikt könsneutralt barnrum kombinerat med sovrum, med flerfärgade väggar, heltäckningsmatta och grått golv
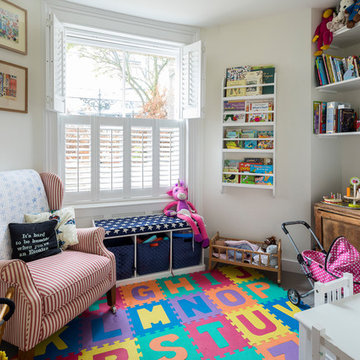
Tucked away at the back of the kitchen, this kids playroom is an excellent feature complimenting this bespoke refurbishment.
Chris Snook
Bild på ett mellanstort vintage könsneutralt barnrum kombinerat med lekrum och för 4-10-åringar, med beige väggar, klinkergolv i keramik och grått golv
Bild på ett mellanstort vintage könsneutralt barnrum kombinerat med lekrum och för 4-10-åringar, med beige väggar, klinkergolv i keramik och grått golv
138 foton på barnrum, med grått golv
2