138 foton på barnrum, med grått golv
Sortera efter:
Budget
Sortera efter:Populärt i dag
61 - 80 av 138 foton
Artikel 1 av 3
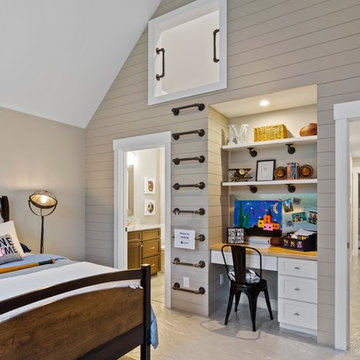
Greg Grupenhof
Idéer för att renovera ett mellanstort vintage barnrum, med grå väggar, heltäckningsmatta och grått golv
Idéer för att renovera ett mellanstort vintage barnrum, med grå väggar, heltäckningsmatta och grått golv
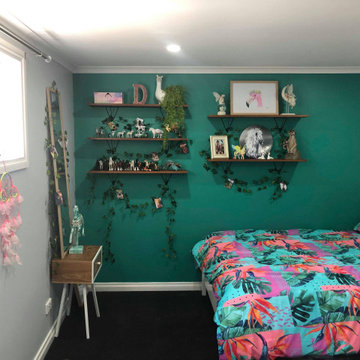
Teal, leafy green, botanical and floral girls/teenage girls bedroom renovation with grey pale walls and white woodwork with a horse theme.
Foto på ett mellanstort funkis barnrum kombinerat med sovrum, med grå väggar, heltäckningsmatta och grått golv
Foto på ett mellanstort funkis barnrum kombinerat med sovrum, med grå väggar, heltäckningsmatta och grått golv
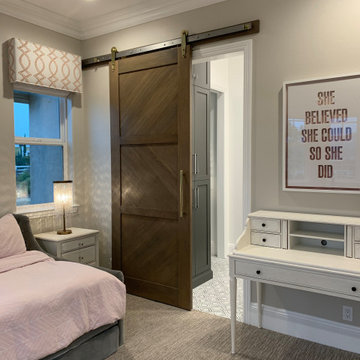
Exempel på ett litet modernt flickrum kombinerat med sovrum, med grå väggar, marmorgolv och grått golv
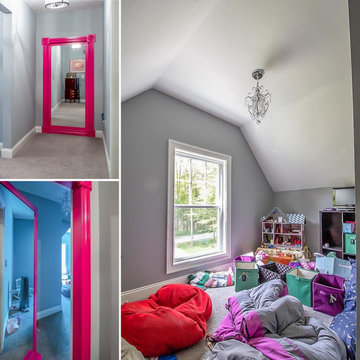
How clever is this magical hidden playroom behind a secret door? ?
.
.
.
#payneandpayne #homebuilder #homedecor #homedesign #custombuild
#luxuryhome #playrooms #secretdoor
#ohiohomebuilders #ohiocustomhomes #dreamhome #nahb #buildersofinsta #clevelandbuilders #orangeohio #AtHomeCLE .
.?@paulceroky
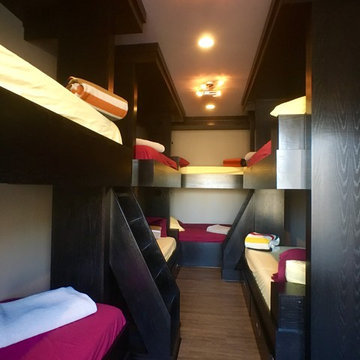
Lowell Custom Home, Lake Geneva, WI.,
Guest bedroom Bunk room with interior lighting and built in ladders
Inspiration för stora moderna könsneutrala barnrum kombinerat med sovrum och för 4-10-åringar, med vita väggar, grått golv och vinylgolv
Inspiration för stora moderna könsneutrala barnrum kombinerat med sovrum och för 4-10-åringar, med vita väggar, grått golv och vinylgolv
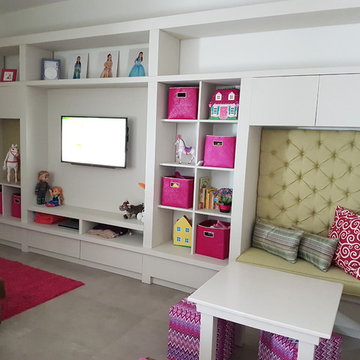
Inredning av ett klassiskt litet flickrum kombinerat med lekrum och för 4-10-åringar, med klinkergolv i porslin, grått golv och vita väggar
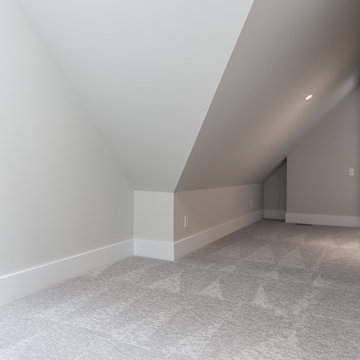
Kids Playroom
Modern inredning av ett stort könsneutralt barnrum kombinerat med lekrum, med vita väggar, heltäckningsmatta och grått golv
Modern inredning av ett stort könsneutralt barnrum kombinerat med lekrum, med vita väggar, heltäckningsmatta och grått golv
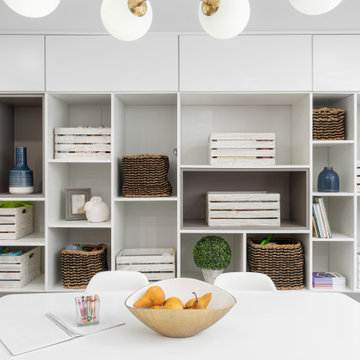
Bright and light basement kids' art, play and storage area with custom California Closets.
Exempel på ett mellanstort klassiskt könsneutralt barnrum kombinerat med lekrum, med vita väggar, klinkergolv i keramik och grått golv
Exempel på ett mellanstort klassiskt könsneutralt barnrum kombinerat med lekrum, med vita väggar, klinkergolv i keramik och grått golv
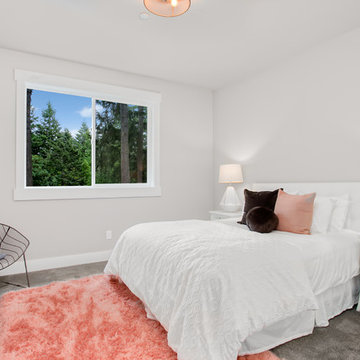
Girls Bedroom
Bild på ett mellanstort amerikanskt flickrum kombinerat med sovrum och för 4-10-åringar, med grå väggar, heltäckningsmatta och grått golv
Bild på ett mellanstort amerikanskt flickrum kombinerat med sovrum och för 4-10-åringar, med grå väggar, heltäckningsmatta och grått golv
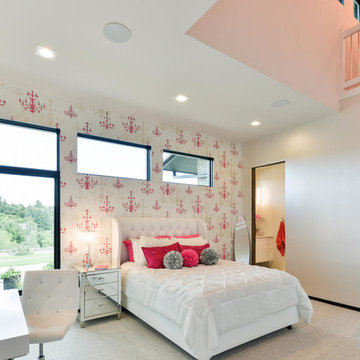
Idéer för ett stort modernt barnrum kombinerat med sovrum, med vita väggar, heltäckningsmatta och grått golv
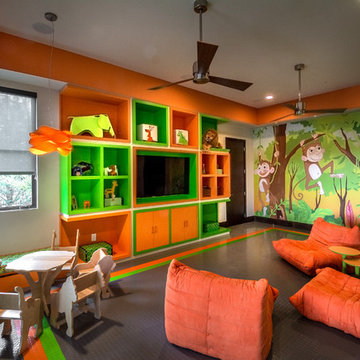
We designed this fun and contemporary kids playroom with bright colors to spark creativity. The rubber floors, low profile chairs, fun mural, and chalkboard wall make this the perfect space to let your kids be kids.
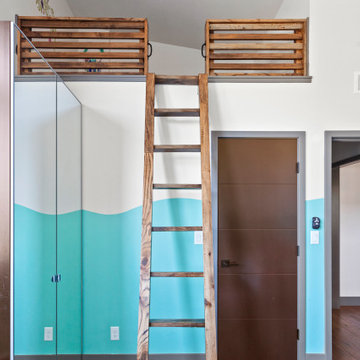
Inspiration för stora moderna flickrum kombinerat med sovrum och för 4-10-åringar, med flerfärgade väggar, heltäckningsmatta och grått golv
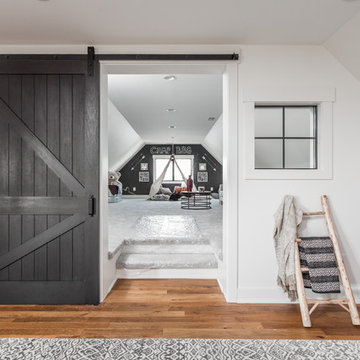
Bild på ett stort lantligt könsneutralt barnrum kombinerat med lekrum, med vita väggar, heltäckningsmatta och grått golv
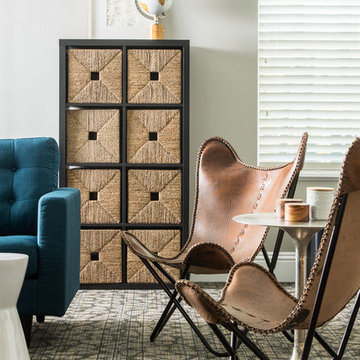
Photo by Stephen Allen Photography
Inredning av ett eklektiskt stort könsneutralt tonårsrum kombinerat med skrivbord, med grå väggar, heltäckningsmatta och grått golv
Inredning av ett eklektiskt stort könsneutralt tonårsrum kombinerat med skrivbord, med grå väggar, heltäckningsmatta och grått golv
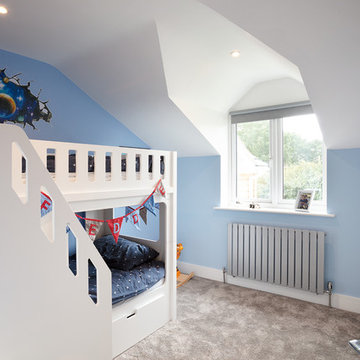
This project involved transforming a three-bedroom bungalow into a five-bedroom house. It also involved changing a single garage into a double. The house itself was set in the 1950s and has been brought into the 2010s –the type of challenge we love to embrace.
To achieve the ultimate finish for this house without overspending has been tricky, but we have looked at ways to achieve a modern design within a budget. Also, we have given this property a bespoke look and feel. Generally houses are built to achieve a set specification, with typical finishes and designs to suit the majority of users but we have changed things.
We have emphasised space in this build which adds a feeling of luxury. We didn’t want to feel enclosed in our house, not in any of the rooms. Sometimes four or five-bedroom houses have a box room but we have avoided this by building large open areas to create a good flow throughout.
One of the main elements we have introduced is underfloor heating throughout the ground floor. Another thing we wanted to do is open up the bedroom ceilings to create as much space as possible, which has added a wow factor to the bedrooms. There are also subtle touches throughout the house that mix simplicity with complex design. By simplicity, we mean white architrave skirting all round, clean, beautiful doors, handles and ironmongery, with glass in certain doors to allow light to flow.
The kitchen shows people what a luxury kitchen can look and feel like which built for home use and entertaining. 3 of the bedrooms have an ensuite which gives added luxury. One of the bedrooms is downstairs, which will suit those who may struggle with stairs and caters for all guests. One of the bedrooms has a Juliet balcony with a really tall window which floods the room with light.
This project shows how you can achieve the wow factor throughout a property by adding certain finishes or opening up ceilings. It is a spectacle without having to go to extraordinary costs. It is a masterpiece and a real example for us to showcase what K Design and Build can do.
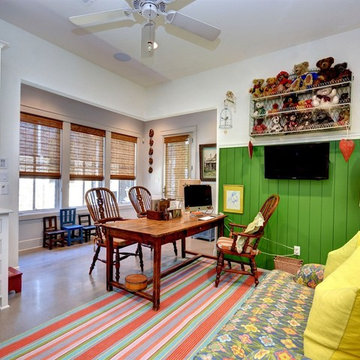
John Siemering Homes. Custom Home Builder in Austin, TX
Inspiration för stora eklektiska könsneutrala barnrum kombinerat med skrivbord och för 4-10-åringar, med gröna väggar, betonggolv och grått golv
Inspiration för stora eklektiska könsneutrala barnrum kombinerat med skrivbord och för 4-10-åringar, med gröna väggar, betonggolv och grått golv
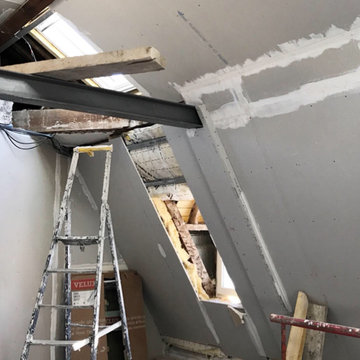
Inspiration för ett stort vintage barnrum kombinerat med sovrum, med grå väggar, heltäckningsmatta och grått golv
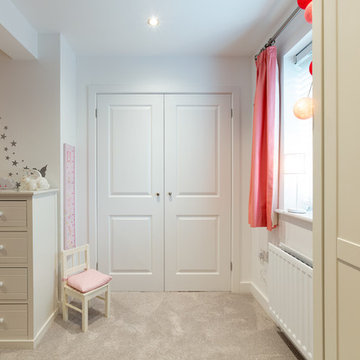
This family home has been transformed into a stylish property which also provides a new living area. Our client required more usable space and wanted to create an open plan living area with some really special features. It was our mission to create the best house we could produce within a budget.
This property has many special features including a striking new kitchen with granite worktops, an island and herringbone tiling throughout the kitchen floor. There is a free standing beautiful log burner and feature lighting throughout. We installed a rear atrium roof lantern, large glazed windows and bi folds opening garden to new kitchen lounge area. New Indian sandstone patio was installed to the front and rear of the property. The bespoke front porch was designed by us; the slight modification balanced the front look. Finally, new railings were fitted to front of the house to complete the new look.
This house is now perfect place for the family to relax and entertain.
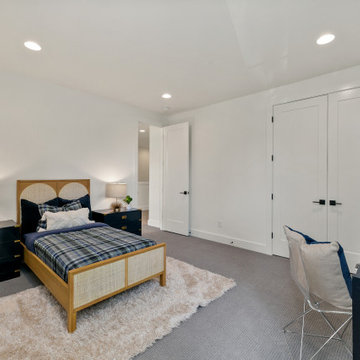
The Madrid's kid's room is a delightful and cozy space designed for comfort and playfulness. The room features gray carpeting, providing a soft and comfortable flooring surface for little ones to play on. Blue covers adorn the bed, adding a pop of color and creating a soothing atmosphere. A beige rug adds warmth and texture to the room, providing a cozy space for kids to sit and play. The wooden bed frame adds a touch of natural elegance, while the off-white walls create a calming and neutral backdrop. The Madrid's kid's room is a perfect blend of comfort, style, and creativity, providing a nurturing environment for children to rest and explore their imagination.
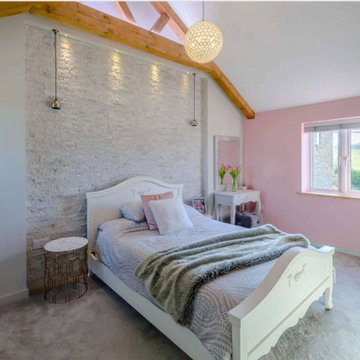
Girl's bedroom with split-face tile feature wall, feature lighting, ceiling drop pendant speakers, vaulted ceiling with exposed roof trusses, feature lighting with LED strip lights, micro downlights and ceiling pendant light.
138 foton på barnrum, med grått golv
4