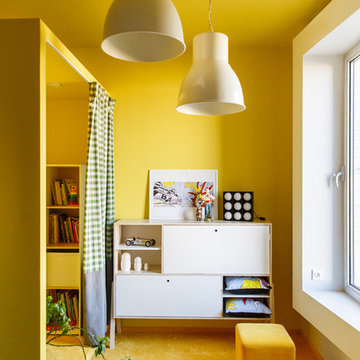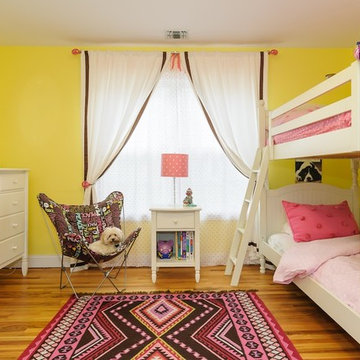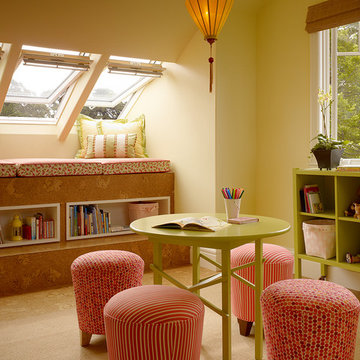1 145 foton på barnrum, med gula väggar
Sortera efter:
Budget
Sortera efter:Populärt i dag
141 - 160 av 1 145 foton
Artikel 1 av 2
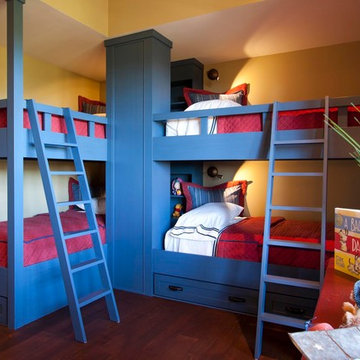
Builder: Morgan-Keefe Builders, Inc.
Interior Design: John Kilmer Fine Interiors
Photography: J. Weiland
Inredning av ett modernt barnrum kombinerat med sovrum, med gula väggar
Inredning av ett modernt barnrum kombinerat med sovrum, med gula väggar
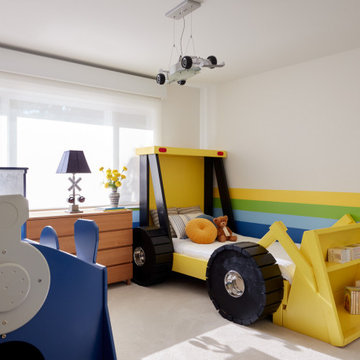
Inspiration för ett mellanstort vintage barnrum för 4-10-åringar, med gula väggar, heltäckningsmatta och beiget golv
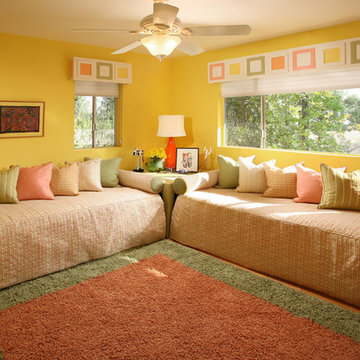
This room is "The Grandkid's Room" for sleep overs and doubles as a play room. We designed the room around the existing yellow walls. Custom, cornice boxes over the windows mimic the pattern on the custom bedding at a larger scale. Adding bolster pillows as well as throw pillows on the bed allow the bed to be used as a lounge area as well.
Photo by: Tom Queally
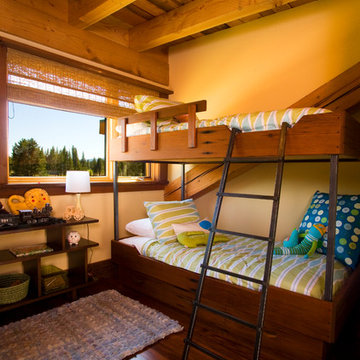
Inspiration för ett rustikt könsneutralt småbarnsrum kombinerat med sovrum, med gula väggar och mörkt trägolv
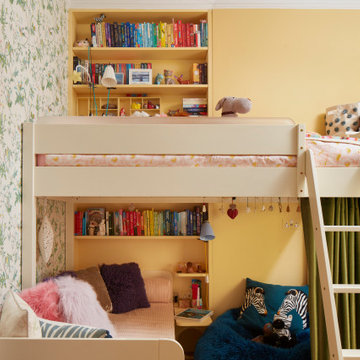
Exempel på ett eklektiskt barnrum kombinerat med sovrum och för 4-10-åringar, med gula väggar
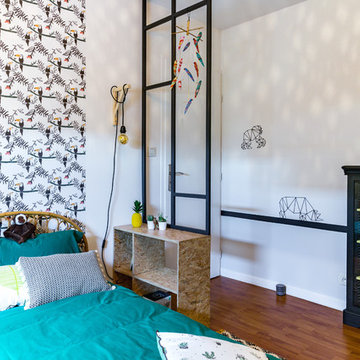
Crédits: Nofred, AMPM, Nature et Harmonie, Eléonore Dco
Bild på ett mellanstort funkis könsneutralt barnrum för 4-10-åringar, med gula väggar, mörkt trägolv och brunt golv
Bild på ett mellanstort funkis könsneutralt barnrum för 4-10-åringar, med gula väggar, mörkt trägolv och brunt golv
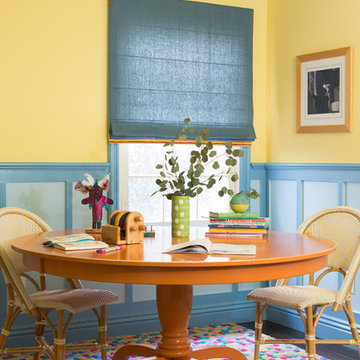
The design for this kids playroom is sunny and bright. The yellow tone on the walls creates a sunny atmosphere and is complemented with the dual blue tones for the trim and paneling. Solid blue roman shades are topped with a contrasting orange trim for an extra pop of color. The yellow and wicker Serena and Lily side chairs complement the wall color while the orange table corresponds with the orange in the shade and area rug.
Photography: Vivian Johnson
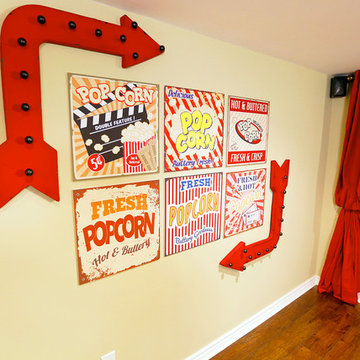
This fun movie-theatre themed space was designed especially for the foster children cared for by the homeowners! They needed a space that they could call their own and always feel welcome in, with all the amenities they might need, including a place to keep their belongings, eat meals, hang out, watch movies, and even sleep comfortably at the end of a long day. Designed and built by Paul Lafrance Design.
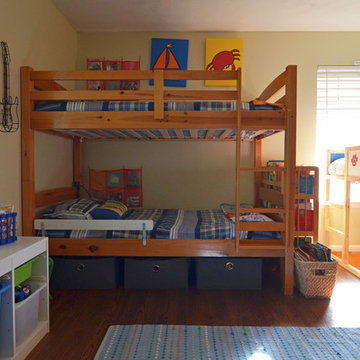
Photo: Sarah Greenman © 2013 Houzz
Inspiration för ett maritimt barnrum, med gula väggar
Inspiration för ett maritimt barnrum, med gula väggar
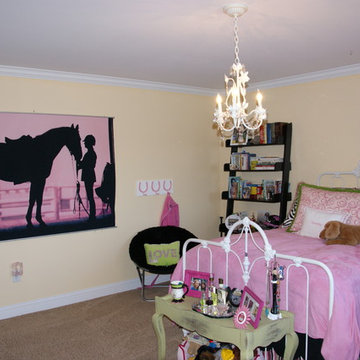
Our daughter was "done" with her little girl room ... here's what we came up with to hopefully hold her over until college! The bed was my grandmothers, the bedding is custom, the window coverings are from Target, the desk and bookshelves are from Pier One, and the mural is from Pottery Barn Teen.
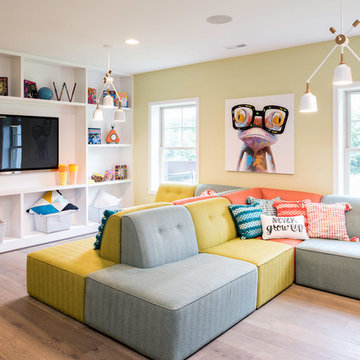
Maxine Schnitzer Photography
Inredning av ett klassiskt könsneutralt barnrum kombinerat med lekrum och för 4-10-åringar, med gula väggar, mellanmörkt trägolv och brunt golv
Inredning av ett klassiskt könsneutralt barnrum kombinerat med lekrum och för 4-10-åringar, med gula väggar, mellanmörkt trägolv och brunt golv
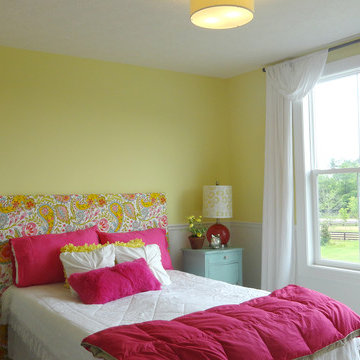
Whimsical Bright girls room
Inredning av ett klassiskt mellanstort barnrum kombinerat med sovrum, med gula väggar och heltäckningsmatta
Inredning av ett klassiskt mellanstort barnrum kombinerat med sovrum, med gula väggar och heltäckningsmatta
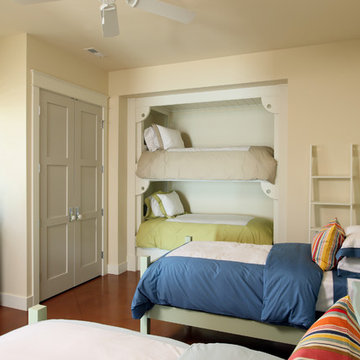
A bright, octagonal shaped sunroom and wraparound deck off the living room give this home its ageless appeal. A private sitting room off the largest master suite provides a peaceful first-floor retreat. Upstairs are two additional bedroom suites and a private sitting area while the walk-out downstairs houses the home’s casual spaces, including a family room, refreshment/snack bar and two additional bedrooms.
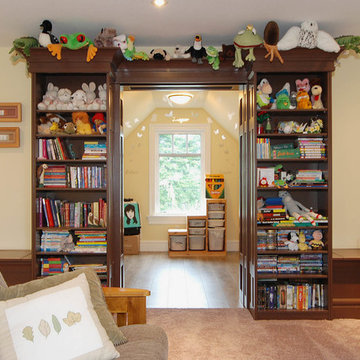
SeeVirtual Marketing & Photography
www.seevirtual360.com
this bookcase slides open to a hidden craft room
Inspiration för mellanstora amerikanska könsneutrala barnrum kombinerat med lekrum och för 4-10-åringar, med gula väggar och heltäckningsmatta
Inspiration för mellanstora amerikanska könsneutrala barnrum kombinerat med lekrum och för 4-10-åringar, med gula väggar och heltäckningsmatta
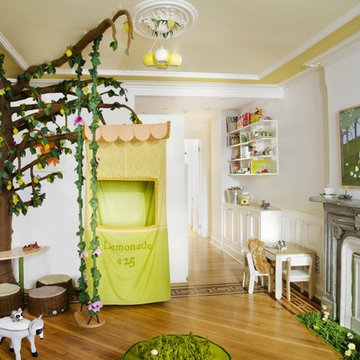
The Brooklyn playroom was designed as a woodland wonderland full of unexpected secret places to discover. The rooms main feature is a hand constructed life size 100% felt interactive tree with velcro-able lemons that can be “picked”, birds to be pulled from nests, soft low poufs fashioned to look like cut wood, vintage foot stool transformed into a mommy raccoon for extra seating and a vine covered swing hanging from a branch.
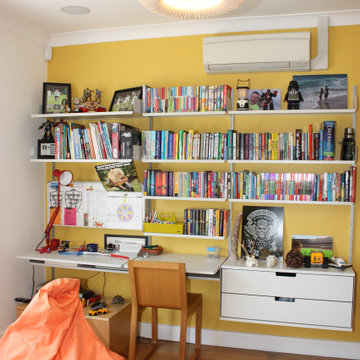
This kids bedroom was originally shared by both brothers and now converted into the younger boy's bedroom. The young teen boys were fully involved in their room update. The design process was guided by their vision of how they will use it in the future, their favourite color choice and special features like the wall murial and bean bag.
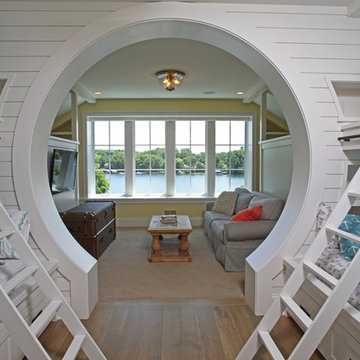
Shooting Star Photography
In Collaboration with Charles Cudd Co.
Idéer för att renovera ett mellanstort maritimt könsneutralt tonårsrum kombinerat med sovrum, med gula väggar, ljust trägolv och brunt golv
Idéer för att renovera ett mellanstort maritimt könsneutralt tonårsrum kombinerat med sovrum, med gula väggar, ljust trägolv och brunt golv
1 145 foton på barnrum, med gula väggar
8
