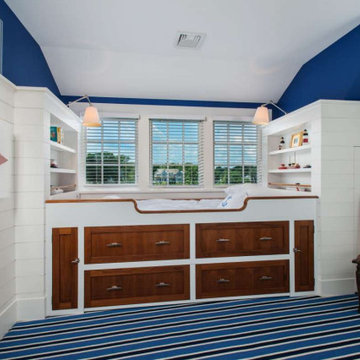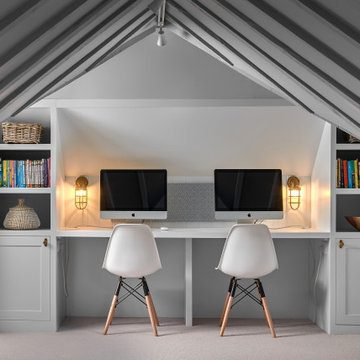364 foton på barnrum, med heltäckningsmatta
Sortera efter:
Budget
Sortera efter:Populärt i dag
41 - 60 av 364 foton
Artikel 1 av 3
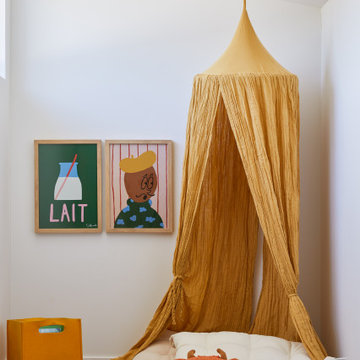
This Australian-inspired new construction was a successful collaboration between homeowner, architect, designer and builder. The home features a Henrybuilt kitchen, butler's pantry, private home office, guest suite, master suite, entry foyer with concealed entrances to the powder bathroom and coat closet, hidden play loft, and full front and back landscaping with swimming pool and pool house/ADU.
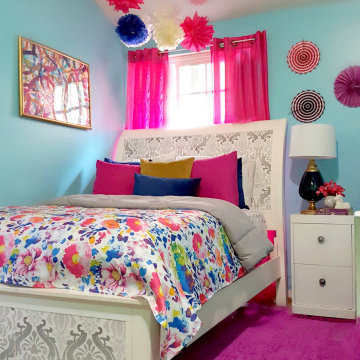
Colorful big girls bedroom.
Inredning av ett klassiskt mellanstort flickrum kombinerat med sovrum, med blå väggar och heltäckningsmatta
Inredning av ett klassiskt mellanstort flickrum kombinerat med sovrum, med blå väggar och heltäckningsmatta
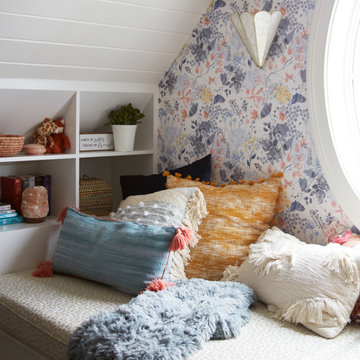
A teen hangout destination with a comfortable boho vibe. Complete with Anthropologie Rose Petals Wallpaper and Anthro Madelyn Faceted sconce, custom bed with storage and a mix of custom and retail pillows. Design by Two Hands Interiors. See the rest of this cozy attic hangout space on our website. #tweenroom #teenroom
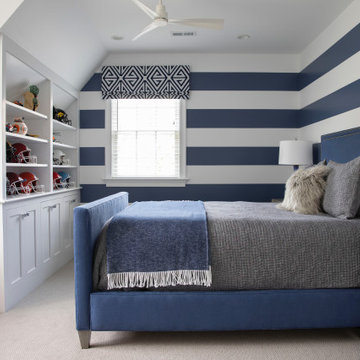
Inspiration för ett vintage barnrum kombinerat med sovrum, med flerfärgade väggar, heltäckningsmatta och beiget golv

This home was originally built in the 1990’s and though it had never received any upgrades, it had great bones and a functional layout.
To make it more efficient, we replaced all of the windows and the baseboard heat, and we cleaned and replaced the siding. In the kitchen, we switched out all of the cabinetry, counters, and fixtures. In the master bedroom, we added a sliding door to allow access to the hot tub, and in the master bath, we turned the tub into a two-person shower. We also removed some closets to open up space in the master bath, as well as in the mudroom.
To make the home more convenient for the owners, we moved the laundry from the basement up to the second floor. And, so the kids had something special, we refinished the bonus room into a playroom that was recently featured in Fine Home Building magazine.
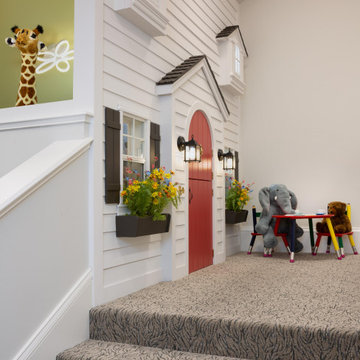
Designed by Amy Coslet & Sherri DuPont
Photography by Lori Hamilton
Idéer för medelhavsstil småbarnsrum kombinerat med lekrum, med vita väggar, heltäckningsmatta och flerfärgat golv
Idéer för medelhavsstil småbarnsrum kombinerat med lekrum, med vita väggar, heltäckningsmatta och flerfärgat golv
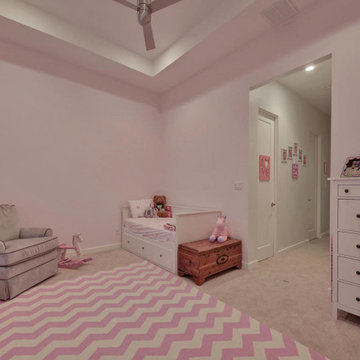
Inredning av ett modernt stort barnrum kombinerat med sovrum, med rosa väggar, heltäckningsmatta och beiget golv
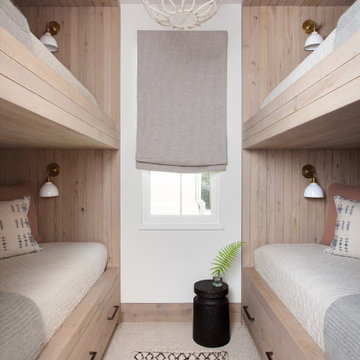
Photo by Alise O’Brien & Ryann Ford
Inredning av ett klassiskt könsneutralt barnrum kombinerat med sovrum och för 4-10-åringar, med vita väggar, heltäckningsmatta och beiget golv
Inredning av ett klassiskt könsneutralt barnrum kombinerat med sovrum och för 4-10-åringar, med vita väggar, heltäckningsmatta och beiget golv
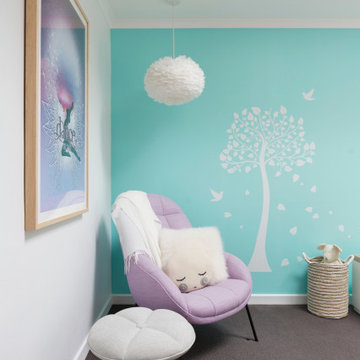
Idéer för ett mellanstort modernt flickrum kombinerat med sovrum och för 4-10-åringar, med blå väggar, heltäckningsmatta och grått golv
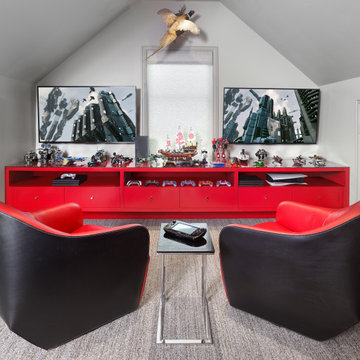
While respecting the history and architecture of the house, we created an updated version of the home’s original personality with contemporary finishes that still feel appropriate, while also incorporating some of the original furniture passed down in the family. Two decades and two teenage sons later, the family needed their home to be more user friendly and to better suit how they live now. We used a lot of unique and upscale finishes that would contrast each other and add panache to the space.
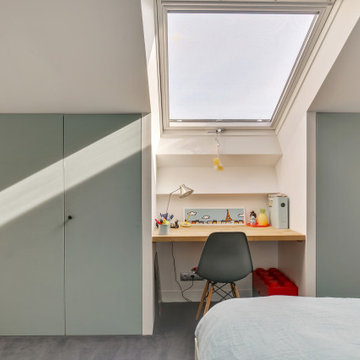
Projet d'une rénovation partielle d'une maison de 2 niveaux. L'ouverture de la cuisine vers la salle à manger à permis de gagner en luminosité, convivialité et en sensation de volume. Le blanc des façades apporte la lumière, le noir du sol, le contraste et la jonction avec le sol en parquet de la salle à manger, la chaleur. Le volume de la salle de bain est optimisé avec le Velux qui apporte une très belle lumière. Pour ce qui concerne la chambre d'enfant, nous avons travaillé la partie mansardée pour la création de tous les placards avec un bureau central sous le Velux. Le choix de la couleur des portes des placards apporte la douceur et la lumière.

Eichler in Marinwood - In conjunction to the porous programmatic kitchen block as a connective element, the walls along the main corridor add to the sense of bringing outside in. The fin wall adjacent to the entry has been detailed to have the siding slip past the glass, while the living, kitchen and dining room are all connected by a walnut veneer feature wall running the length of the house. This wall also echoes the lush surroundings of lucas valley as well as the original mahogany plywood panels used within eichlers.
photo: scott hargis
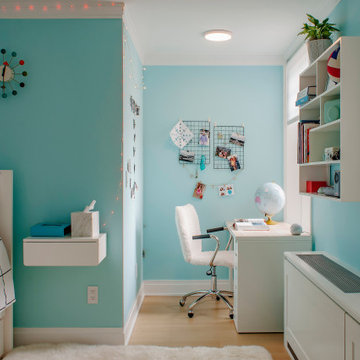
A colorful, fun kid's bedroom. Beautiful painted teal walls. White accented furniture. A custom floating side bed table. Floating, creative bookshelves. An amazing cork board painted the color of the walls and a nook for an office with a fun white desk facing the window. Built-in, custom radiator and air condition covers.
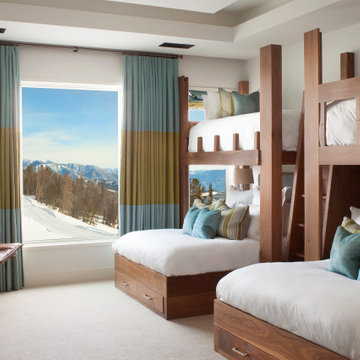
Idéer för ett rustikt barnrum kombinerat med sovrum, med vita väggar, heltäckningsmatta och beiget golv
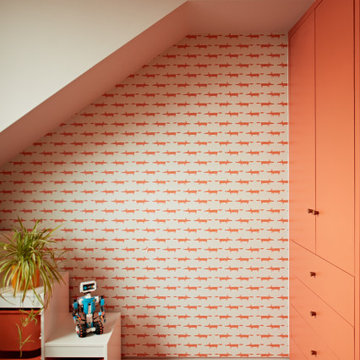
Idéer för att renovera ett litet skandinaviskt könsneutralt barnrum kombinerat med lekrum och för 4-10-åringar, med orange väggar, heltäckningsmatta och beiget golv
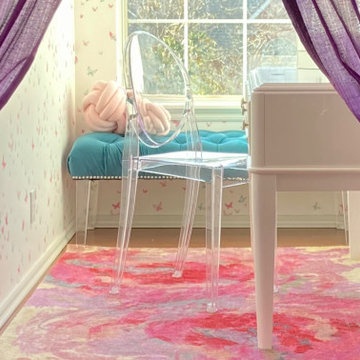
Inredning av ett klassiskt flickrum kombinerat med sovrum och för 4-10-åringar, med lila väggar, heltäckningsmatta och beiget golv

Transitional Kid's Playroom and Study
Photography by Paul Dyer
Inspiration för ett stort vintage könsneutralt barnrum kombinerat med lekrum och för 4-10-åringar, med vita väggar, heltäckningsmatta och flerfärgat golv
Inspiration för ett stort vintage könsneutralt barnrum kombinerat med lekrum och för 4-10-åringar, med vita väggar, heltäckningsmatta och flerfärgat golv
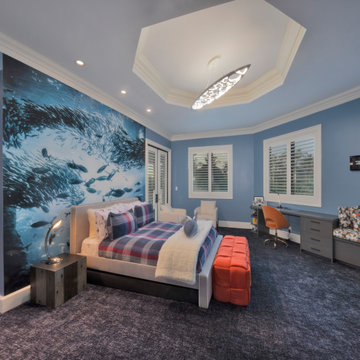
Idéer för ett mycket stort klassiskt pojkrum kombinerat med sovrum och för 4-10-åringar, med blå väggar, heltäckningsmatta och blått golv
364 foton på barnrum, med heltäckningsmatta
3
