364 foton på barnrum, med heltäckningsmatta
Sortera efter:
Budget
Sortera efter:Populärt i dag
101 - 120 av 364 foton
Artikel 1 av 3
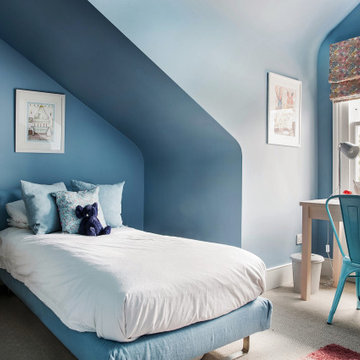
Inspiration för ett funkis pojkrum kombinerat med sovrum, med blå väggar, heltäckningsmatta och beiget golv
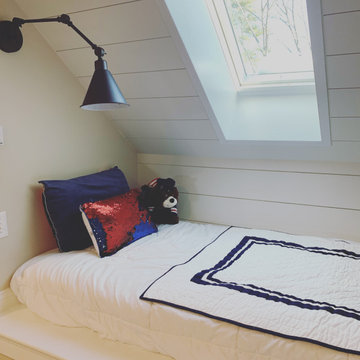
Bild på ett stort funkis tonårsrum kombinerat med sovrum, med vita väggar, heltäckningsmatta och grått golv
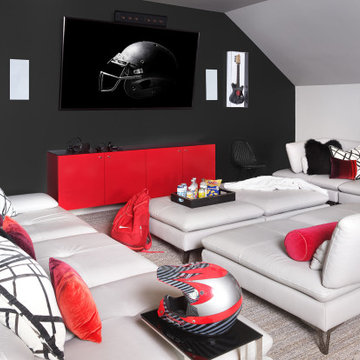
While respecting the history and architecture of the house, we created an updated version of the home’s original personality with contemporary finishes that still feel appropriate, while also incorporating some of the original furniture passed down in the family. Two decades and two teenage sons later, the family needed their home to be more user friendly and to better suit how they live now. We used a lot of unique and upscale finishes that would contrast each other and add panache to the space.
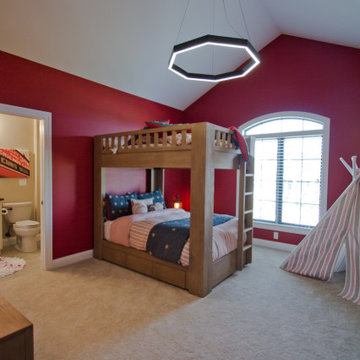
Carpet: Philadelphia Beach Escape
Inspiration för ett stort vintage pojkrum kombinerat med sovrum och för 4-10-åringar, med röda väggar, heltäckningsmatta och beiget golv
Inspiration för ett stort vintage pojkrum kombinerat med sovrum och för 4-10-åringar, med röda väggar, heltäckningsmatta och beiget golv
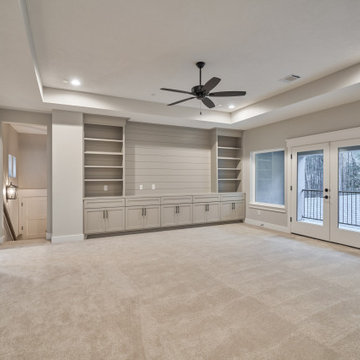
Idéer för stora amerikanska barnrum kombinerat med lekrum, med beige väggar, heltäckningsmatta och beiget golv
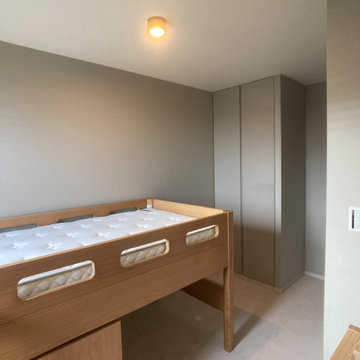
新たな子供室。
コンパクトなスペースですが、グレートーンでまとめながらすっきりとシンプルな雰囲気へ。
家具はアクタスキッズ。
Inspiration för ett funkis barnrum, med grå väggar, heltäckningsmatta och rosa golv
Inspiration för ett funkis barnrum, med grå väggar, heltäckningsmatta och rosa golv
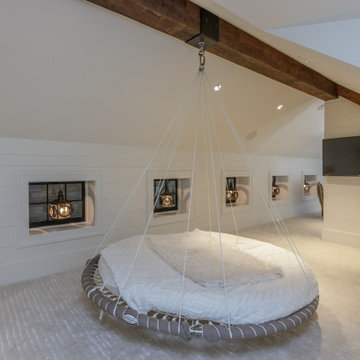
Exempel på ett shabby chic-inspirerat könsneutralt tonårsrum, med vita väggar, heltäckningsmatta och beiget golv
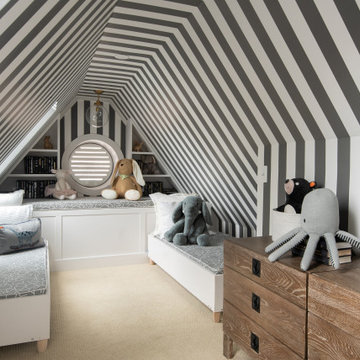
Exempel på ett klassiskt könsneutralt småbarnsrum kombinerat med sovrum, med flerfärgade väggar, heltäckningsmatta och beiget golv
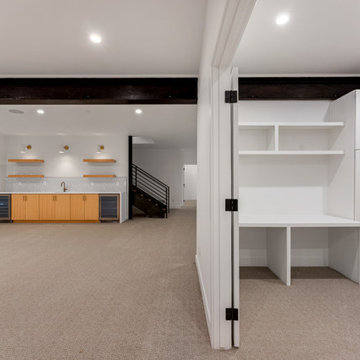
Idéer för ett modernt könsneutralt barnrum kombinerat med lekrum, med vita väggar, heltäckningsmatta och grått golv
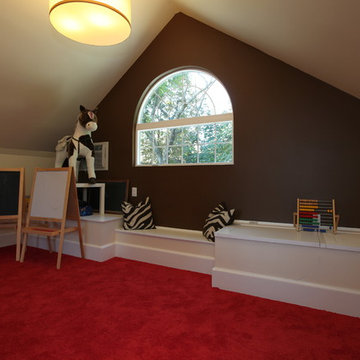
This finished attic became the gathering hub for this growing family. One end of the space became a children's playroom. The home's primary HVAC duct was located along the floor at one gable end. Large storage chests flanking the center window provide plenty of toy storage. Large Palladian windows were installed at either end of the main home gable. Barnett Design Build construction; Sean Raneiri photography.
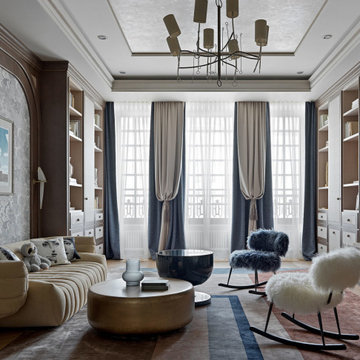
Idéer för att renovera ett funkis barnrum, med flerfärgade väggar, heltäckningsmatta och flerfärgat golv
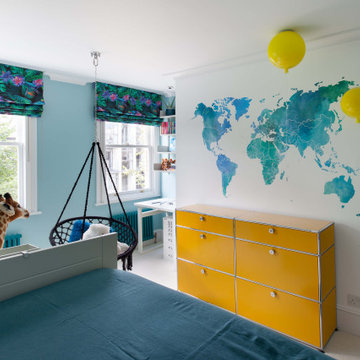
Idéer för små funkis flickrum kombinerat med sovrum och för 4-10-åringar, med blå väggar, heltäckningsmatta och vitt golv

Winnie the Pooh inspired wallpaper makes a great backdrop for this light and airy, shared bedroom in Clapham Common. Accessorised with subtle accents of pastel blues and pinks that run throughout the room, the entire scheme is a perfect blend of clashing patterns and ageless tradition.
Vintage chest of drawers was paired with an unassuming combination of clashing metallics and simple white bed frames. Bespoke blind and curtains add visual interest and combine an unusual mixture of stripes and dots. Complemented by Quentin Blake’s original drawings and Winnie The Pooh framed artwork, this beautifully appointed room is elegant yet far from dull, making this a perfect children’s bedroom.
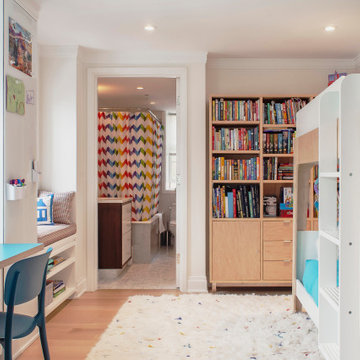
A colorful, fun kid's bedroom. A gorgeous fabric surface mounted light sets the tone. Custom built blue laminate work surface, bookshelves and a window seat. Blue accented window treatments. A colorful area rug with a rainbow of accents. Simple clean design. A column with a glass magnetic board is the final touch.
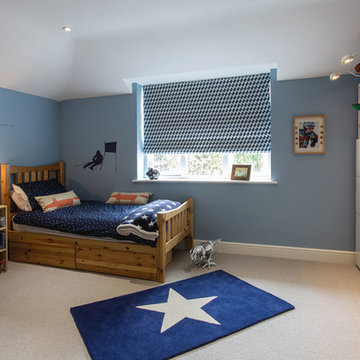
Inredning av ett modernt mellanstort pojkrum kombinerat med sovrum och för 4-10-åringar, med blå väggar, heltäckningsmatta och beiget golv
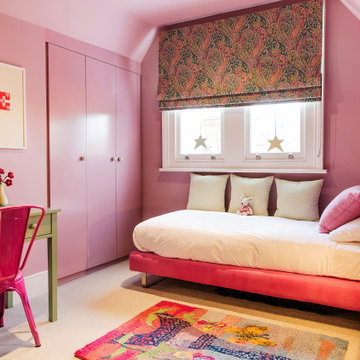
Idéer för funkis flickrum kombinerat med sovrum, med rosa väggar, heltäckningsmatta och beiget golv
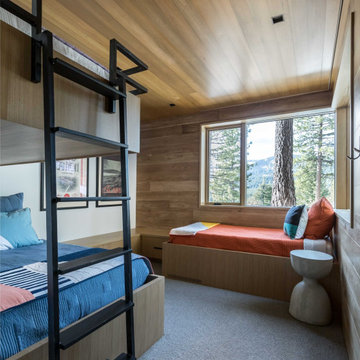
Custom bunk beds
Idéer för mellanstora rustika barnrum, med vita väggar och heltäckningsmatta
Idéer för mellanstora rustika barnrum, med vita väggar och heltäckningsmatta
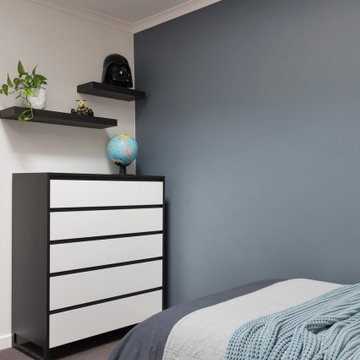
Idéer för att renovera ett mellanstort funkis pojkrum kombinerat med sovrum och för 4-10-åringar, med blå väggar, heltäckningsmatta och grått golv
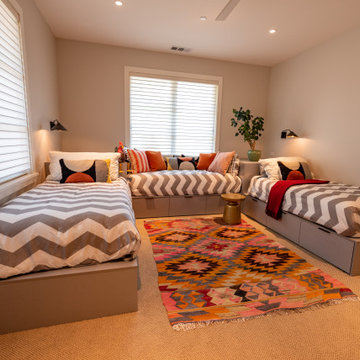
This home in Napa off Silverado was rebuilt after burning down in the 2017 fires. Architect David Rulon, a former associate of Howard Backen, known for this Napa Valley industrial modern farmhouse style. Composed in mostly a neutral palette, the bones of this house are bathed in diffused natural light pouring in through the clerestory windows. Beautiful textures and the layering of pattern with a mix of materials add drama to a neutral backdrop. The homeowners are pleased with their open floor plan and fluid seating areas, which allow them to entertain large gatherings. The result is an engaging space, a personal sanctuary and a true reflection of it's owners' unique aesthetic.
Inspirational features are metal fireplace surround and book cases as well as Beverage Bar shelving done by Wyatt Studio, painted inset style cabinets by Gamma, moroccan CLE tile backsplash and quartzite countertops.
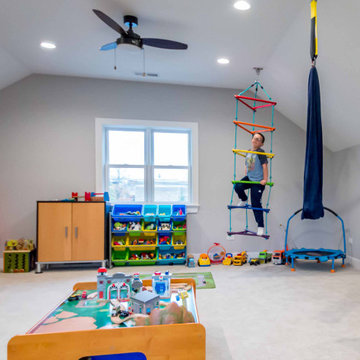
Lantlig inredning av ett stort könsneutralt barnrum kombinerat med lekrum och för 4-10-åringar, med grå väggar, heltäckningsmatta och grått golv
364 foton på barnrum, med heltäckningsmatta
6