534 foton på barnrum, med klinkergolv i keramik
Sortera efter:
Budget
Sortera efter:Populärt i dag
41 - 60 av 534 foton
Artikel 1 av 2
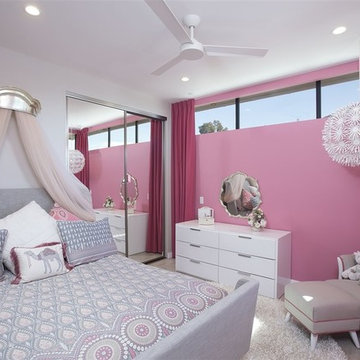
Bild på ett mellanstort funkis flickrum kombinerat med sovrum och för 4-10-åringar, med rosa väggar, klinkergolv i keramik och grått golv
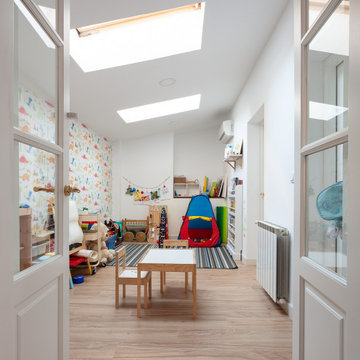
La sala de juegos para los niños con luz cenital será el espacio que funcione como nexo de unión entre el apartamento añadido existente del fondo de la parcela (donde se podrán alojar temporalmente los abuelos) y la casa original.
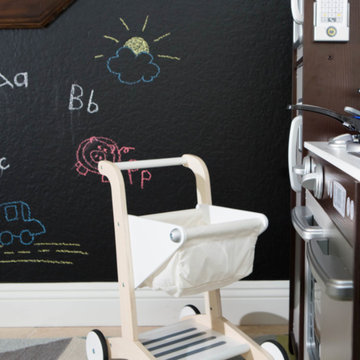
Modern inredning av ett stort könsneutralt barnrum kombinerat med lekrum och för 4-10-åringar, med vita väggar, klinkergolv i keramik och beiget golv
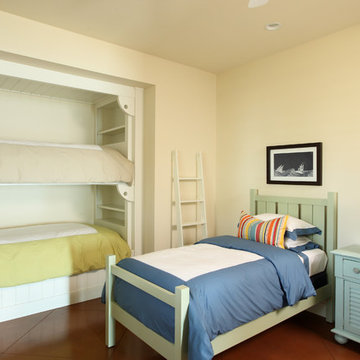
Inspiration för maritima könsneutrala barnrum kombinerat med sovrum, med gula väggar och klinkergolv i keramik
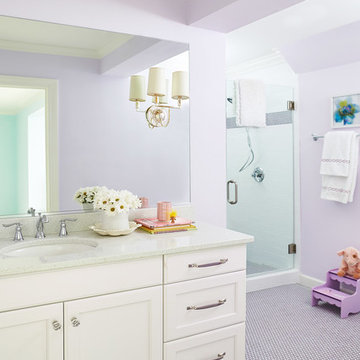
Kids Bath Remodel, Greensboro NC, Photography by Stacey Van Berkel
Idéer för att renovera ett mellanstort vintage flickrum kombinerat med sovrum och för 4-10-åringar, med lila väggar, klinkergolv i keramik och lila golv
Idéer för att renovera ett mellanstort vintage flickrum kombinerat med sovrum och för 4-10-åringar, med lila väggar, klinkergolv i keramik och lila golv
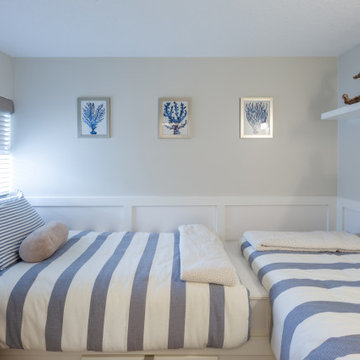
Nautical themed kids room that will never want to make them leave! Simple and minimalistic room that has muted blues and ocean themed art pieces to incorporate the ocean in the room.
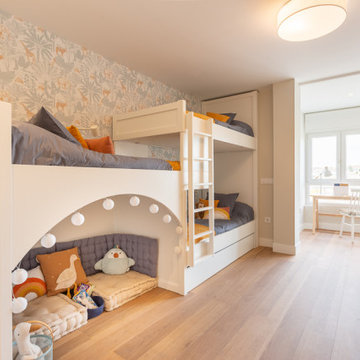
El cuarto de los niños es otro de los grandes beneficios de la reforma. Se ha realizado el diseño especifico y a medida de una litera para 4 niños. En la que normalmente dormirán 3 niños pero que pusimos una cama nido por si venía algún amigo. Este diseño nos permitió además generar un espacio de lectura y juego para que los niños tuvieran su pequeña cueva en la que disfrutar y soñar. Del mismo modo se distribuyeron en este espacioso dormitorio dos zonas más: de estudio y de juego. Todo el espacio combina colores azules, blancos y calabaza que le dan un aire divertido y cálido. El papel pintado con animales, los leones de decoración de pared, más los peluches, marcan un cuarto de niños amantes de los animales y la lectura. La organización de la zona de juegos esta muy pensada para facilitar a los niños un uso y recogida fácil y a su altura. La zona de estudio, por ahora solo cuenta con una mesa ya que los niños todavía son pequeños, pero podría ir ampliándose con más mesas conforme vayan creciendo.
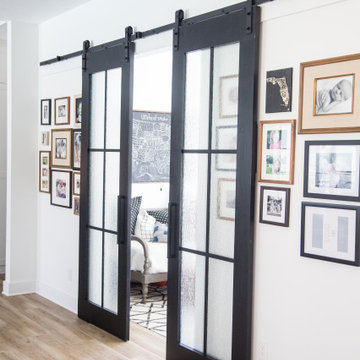
Idéer för små vintage könsneutrala småbarnsrum kombinerat med lekrum, med vita väggar, klinkergolv i keramik och beiget golv
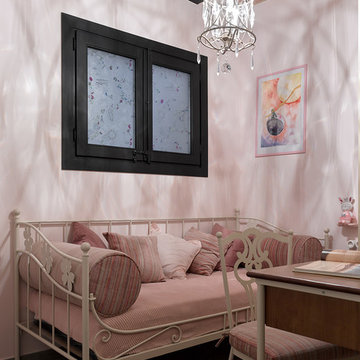
Сергей Ананьев
Idéer för ett mellanstort eklektiskt flickrum kombinerat med sovrum och för 4-10-åringar, med rosa väggar, klinkergolv i keramik och brunt golv
Idéer för ett mellanstort eklektiskt flickrum kombinerat med sovrum och för 4-10-åringar, med rosa väggar, klinkergolv i keramik och brunt golv
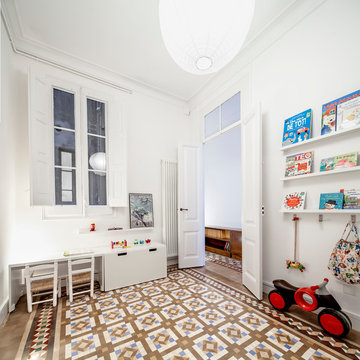
Adrià Goula
Inredning av ett klassiskt mellanstort könsneutralt småbarnsrum kombinerat med lekrum, med vita väggar och klinkergolv i keramik
Inredning av ett klassiskt mellanstort könsneutralt småbarnsrum kombinerat med lekrum, med vita väggar och klinkergolv i keramik
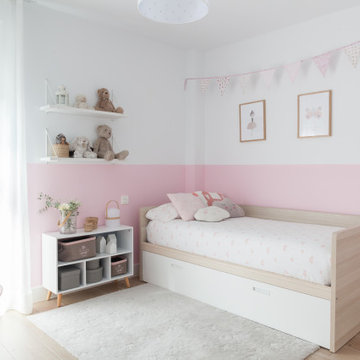
Dormitorio infantila en rosa y blanco
Minimalistisk inredning av ett mellanstort flickrum kombinerat med sovrum och för 4-10-åringar, med rosa väggar, klinkergolv i keramik och brunt golv
Minimalistisk inredning av ett mellanstort flickrum kombinerat med sovrum och för 4-10-åringar, med rosa väggar, klinkergolv i keramik och brunt golv
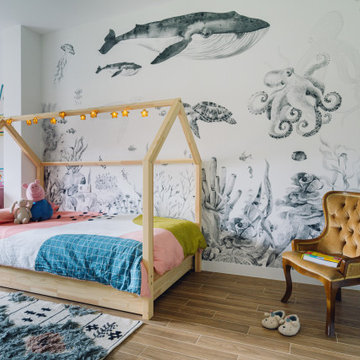
Dormitorio infantil con estilos mezclados de nórdico y vintage. Cama de estructura de casita en madera con ropa de cama infantil. Escritorio en color rosa y estantes amarillos de metal en pared. Butaca vintage tapizada en color marrón y mural en pared con motivos de océano
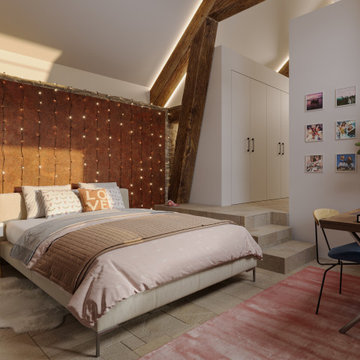
Bienvenue dans notre monde de rénovation architecturale, où chaque projet devient une histoire à partager.
Au-delà de la rénovation architecturale audacieuse, cette transformation d'un ancien corps de ferme offre également deux terrasses, anciennement en friche. La première terrasse est dédiée aux plaisirs autour d'une piscine. Imaginez-vous vous prélassant sur des transats confortables, sirotant un cocktail rafraîchissant, tandis que l'eau scintille et danse sous vos yeux.
Mais l'expérience ne s'arrête pas là. La deuxième terrasse est utilisé comme salon d'été, idéale pour se plonger dans des discussions le soir près du barbecue.
Cette rénovation est une histoire de passion. Entre audace contemporaine et préservation des éléments d'origine, cette résidence devient le théâtre d'expériences uniques.
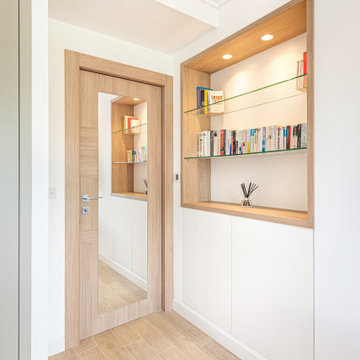
Très belle chambre minimaliste avec de grand rangements, aspect épuré, lisse
Inredning av ett modernt mellanstort könsneutralt barnrum kombinerat med sovrum, med vita väggar, klinkergolv i keramik och brunt golv
Inredning av ett modernt mellanstort könsneutralt barnrum kombinerat med sovrum, med vita väggar, klinkergolv i keramik och brunt golv
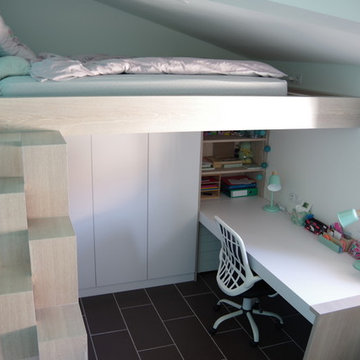
Bild på ett litet funkis könsneutralt barnrum kombinerat med sovrum och för 4-10-åringar, med blå väggar, klinkergolv i keramik och svart golv
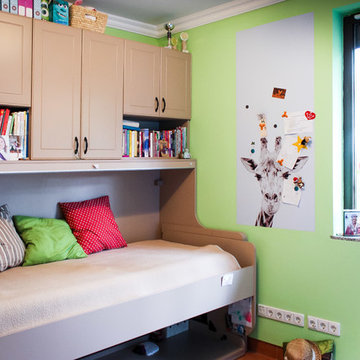
This is a young girls' room who was bored of her IKEA furniture and wanted a comfy bed, a huge desk and lots of storage, all of it on less then 9m2.
Hence I designed this compact furniture with storage, including a bed, which can be converted to a desk during the daytime very easily, effortlessly in less then 2 minutes. There is no need to put things away from the desk, everything can stay where it was - you can see the desktop on this image, if you look under the bed, right on the floor.
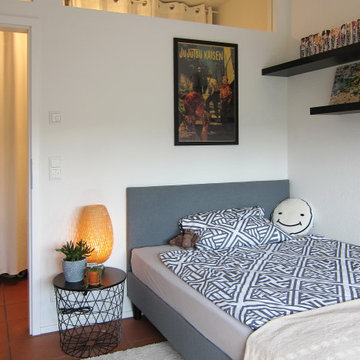
Das ehemalige Schlafzimmer wurde zum Kinderzimmer. Dafür ließen wir die Tür in der tragenden Wand um 30 cm versetzen. Diese relativ kleine Maßnahme gab uns die Möglichkeit, zwischen Bad und Kinderzimmer als Durchgang eine Ankleide zu schaffen. So konnte der Kleiderschrank aus dem Kinderzimmer ausgelagert werden. Für Bett und Schreibtisch samt Regalen reicht die verkleinerte Fläche damit völlig aus. Glaselemente oberhalb der Tür leiten Tageslicht in die Ankleide. Sie ist – im Gegensatz zum Rest der Wohnung – schlicht in weiß gehalten, um die Farben der Kleidung nicht zu verfälschen. Auch die neutrale und gezielte Ausleuchtung trägt dazu bei.
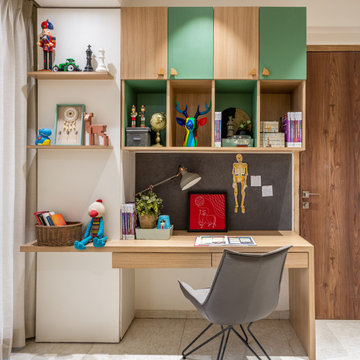
A mustard daybed paired with a turquoise green and oak finished study table are highlights of the adorable study room. With the appropriate amount of overhead storage and display area, it exhibits vibes of excellence and discipline. A soft board is also provisioned considering the point of keeping things clutter-free.
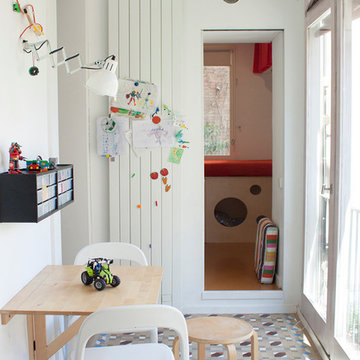
Parramon + Tahull arquitectes
Inspiration för ett litet funkis könsneutralt småbarnsrum kombinerat med lekrum, med vita väggar och klinkergolv i keramik
Inspiration för ett litet funkis könsneutralt småbarnsrum kombinerat med lekrum, med vita väggar och klinkergolv i keramik
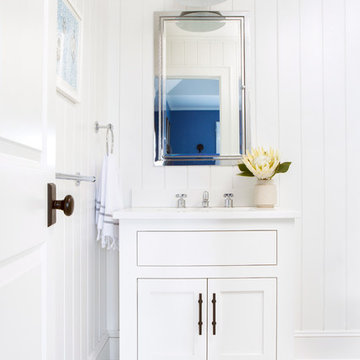
Architectural advisement, Interior Design, Custom Furniture Design & Art Curation by Chango & Co.
Photography by Sarah Elliott
See the feature in Domino Magazine
534 foton på barnrum, med klinkergolv i keramik
3