2 885 foton på barnrum, med mellanmörkt trägolv
Sortera efter:
Budget
Sortera efter:Populärt i dag
81 - 100 av 2 885 foton
Artikel 1 av 3
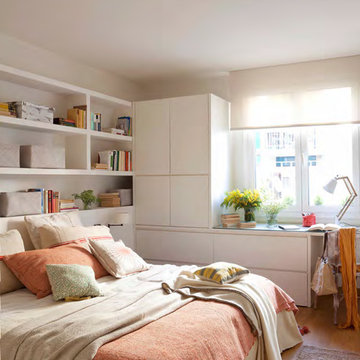
el mueble
Bild på ett stort vintage barnrum kombinerat med sovrum, med vita väggar och mellanmörkt trägolv
Bild på ett stort vintage barnrum kombinerat med sovrum, med vita väggar och mellanmörkt trägolv
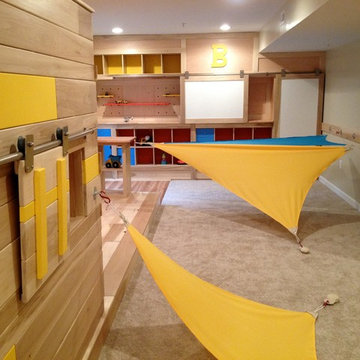
THEME The overall theme for this
space is a functional, family friendly
escape where time spent together
or alone is comfortable and exciting.
The integration of the work space,
clubhouse and family entertainment
area creates an environment that
brings the whole family together in
projects, recreation and relaxation.
Each element works harmoniously
together blending the creative and
functional into the perfect family
escape.
FOCUS The two-story clubhouse is
the focal point of the large space and
physically separates but blends the two
distinct rooms. The clubhouse has an
upper level loft overlooking the main
room and a lower enclosed space with
windows looking out into the playroom
and work room. There was a financial
focus for this creative space and the
use of many Ikea products helped to
keep the fabrication and build costs
within budget.
STORAGE Storage is abundant for this
family on the walls, in the cabinets and
even in the floor. The massive built in
cabinets are home to the television
and gaming consoles and the custom
designed peg walls create additional
shelving that can be continually
transformed to accommodate new or
shifting passions. The raised floor is
the base for the clubhouse and fort
but when pulled up, the flush mounted
floor pieces reveal large open storage
perfect for toys to be brushed into
hiding.
GROWTH The entire space is designed
to be fun and you never outgrow
fun. The clubhouse and loft will be a
focus for these boys for years and the
media area will draw the family to
this space whether they are watching
their favorite animated movie or
newest adventure series. The adjoining
workroom provides the perfect arts and
crafts area with moving storage table
and will be well suited for homework
and science fair projects.
SAFETY The desire to climb, jump,
run, and swing is encouraged in this
great space and the attention to detail
ensures that they will be safe. From
the strong cargo netting enclosing
the upper level of the clubhouse to
the added care taken with the lumber
to ensure a soft clean feel without
splintering and the extra wide borders
in the flush mounted floor storage, this
space is designed to provide this family
with a fun and safe space.
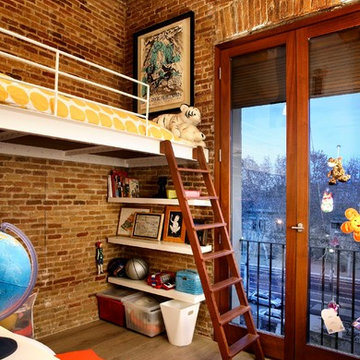
Juli Capella-Natalia Tubella
Idéer för mellanstora funkis könsneutrala barnrum kombinerat med sovrum och för 4-10-åringar, med mellanmörkt trägolv och flerfärgade väggar
Idéer för mellanstora funkis könsneutrala barnrum kombinerat med sovrum och för 4-10-åringar, med mellanmörkt trägolv och flerfärgade väggar
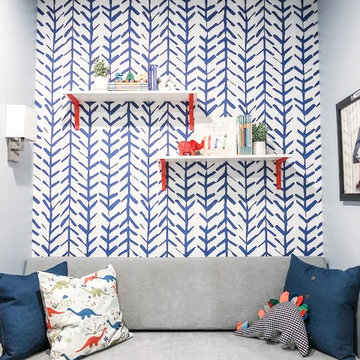
Eclectic / modern style room for a dinosaur-obsessed 5 year old Brooklyn boy. Maximized the compact space by using built-in storage as a multifunctional, cozy reading nook with custom high-performance upholstery (i.e., kid-friendly). Used tones of blue in wallpaper, walls, and furniture to ground the space and keep it mature as he grows up - but with vibrant, fun pops of red for now.
Photo credit: Erin Coren, ASID, Curated Nest Interiors
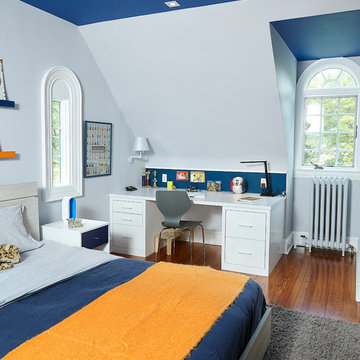
alyssa kirsten
Modern inredning av ett stort barnrum kombinerat med sovrum, med grå väggar, mellanmörkt trägolv och brunt golv
Modern inredning av ett stort barnrum kombinerat med sovrum, med grå väggar, mellanmörkt trägolv och brunt golv
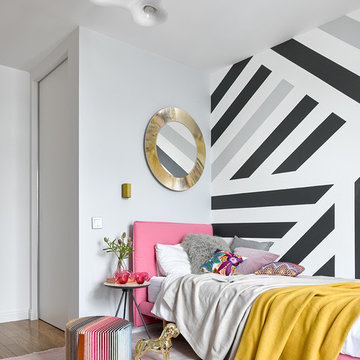
Сергей Ананьев
Inspiration för ett mellanstort funkis flickrum kombinerat med sovrum, med flerfärgade väggar, mellanmörkt trägolv och brunt golv
Inspiration för ett mellanstort funkis flickrum kombinerat med sovrum, med flerfärgade väggar, mellanmörkt trägolv och brunt golv
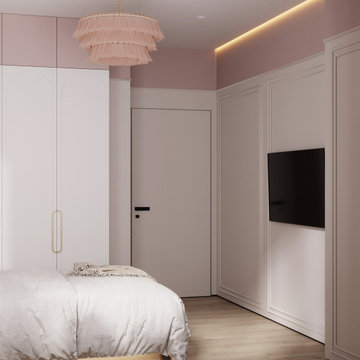
Inredning av ett modernt mellanstort flickrum kombinerat med sovrum, med rosa väggar, mellanmörkt trägolv och beiget golv
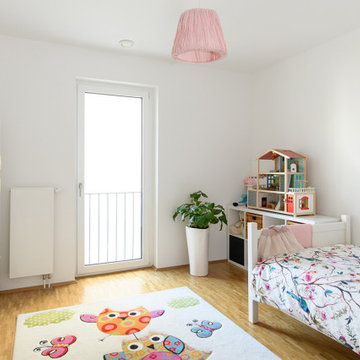
Foto på ett mellanstort barnrum kombinerat med sovrum, med vita väggar, mellanmörkt trägolv och brunt golv
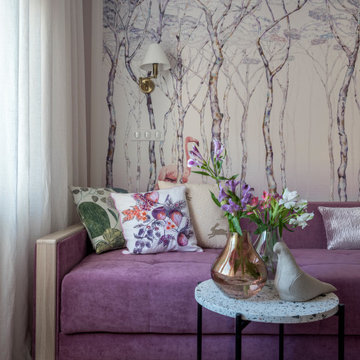
детская комната для девочки
Idéer för ett litet klassiskt flickrum kombinerat med sovrum och för 4-10-åringar, med beige väggar, mellanmörkt trägolv och brunt golv
Idéer för ett litet klassiskt flickrum kombinerat med sovrum och för 4-10-åringar, med beige väggar, mellanmörkt trägolv och brunt golv
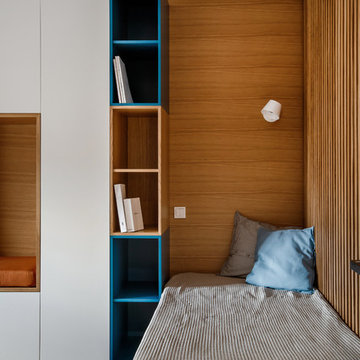
Modern inredning av ett mellanstort barnrum kombinerat med sovrum, med grå väggar och mellanmörkt trägolv
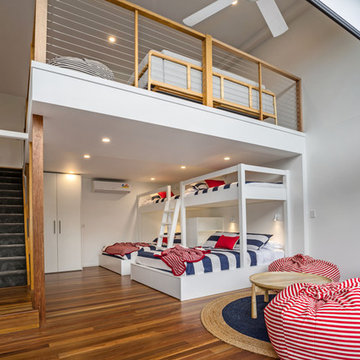
Custom made bunk beds.
Photography by Light Blue Parrot
Maritim inredning av ett mellanstort barnrum, med vita väggar, mellanmörkt trägolv och brunt golv
Maritim inredning av ett mellanstort barnrum, med vita väggar, mellanmörkt trägolv och brunt golv
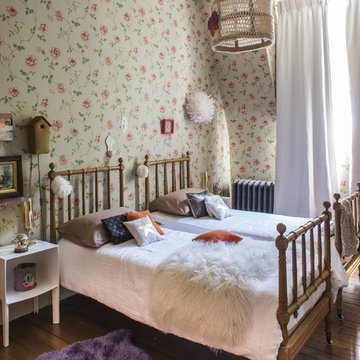
Stephen Clément
Eklektisk inredning av ett mellanstort flickrum kombinerat med sovrum och för 4-10-åringar, med mellanmörkt trägolv
Eklektisk inredning av ett mellanstort flickrum kombinerat med sovrum och för 4-10-åringar, med mellanmörkt trägolv
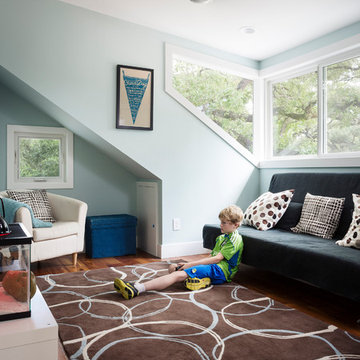
Kids playroom.
Wall paint color: "Woodlawn Blue," Benjamin Moore.
Photo: Whit Preston
Foto på ett mellanstort funkis barnrum kombinerat med lekrum, med blå väggar och mellanmörkt trägolv
Foto på ett mellanstort funkis barnrum kombinerat med lekrum, med blå väggar och mellanmörkt trägolv
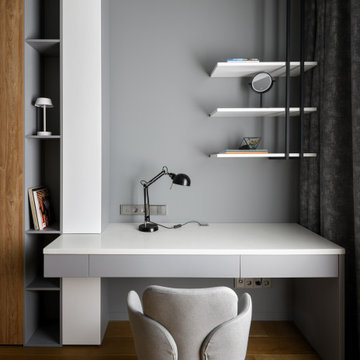
Inredning av ett modernt mellanstort könsneutralt tonårsrum kombinerat med skrivbord, med grå väggar, mellanmörkt trägolv och brunt golv

Диван — Bellus; кровать, рабочий стол, стеллаж и шкаф — собственное производство Starikova Design по эскизам автора; журнальные столики — La Redoute Bangor; подвесные потолочные светильники — Lucide.
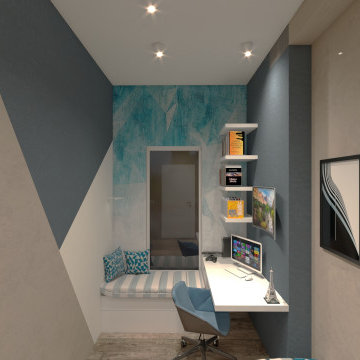
la richiesta progettuale era quella di rendere una cameretta datata nel tempo , un nuovo spazio che potesse essere fruibile e vivibile durante l'arco della giornata non solo come luogo per dormirci. ho pensato di dare nuova vitalità alla stanza , mettendo in risalto il punto focale inespresso della stanza , ovvero una portafinestra , resa dopo l'intervento una vetrata a tutta altezza capace di dare luce e prospettiva a quella che è poi di fatto diventata la zona studio e zona play.
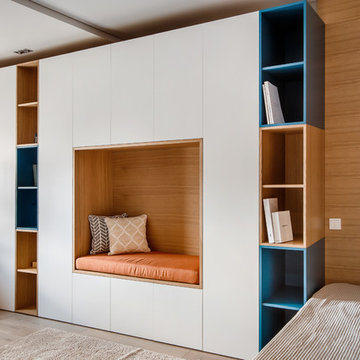
Inspiration för ett mellanstort funkis barnrum kombinerat med sovrum, med grå väggar och mellanmörkt trägolv
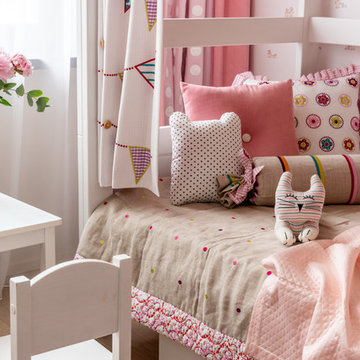
Idéer för ett mellanstort eklektiskt flickrum, med vita väggar och mellanmörkt trägolv
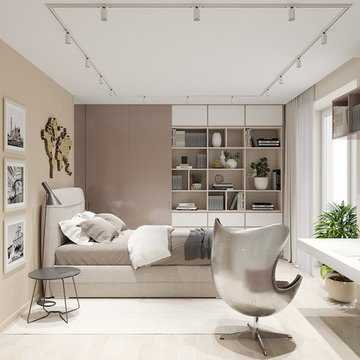
LINEIKA Design Bureau | Интерьер детской комнаты для подростка в бежевой цветовой гамме.
Inredning av ett modernt mellanstort barnrum kombinerat med sovrum, med beige väggar, mellanmörkt trägolv och beiget golv
Inredning av ett modernt mellanstort barnrum kombinerat med sovrum, med beige väggar, mellanmörkt trägolv och beiget golv
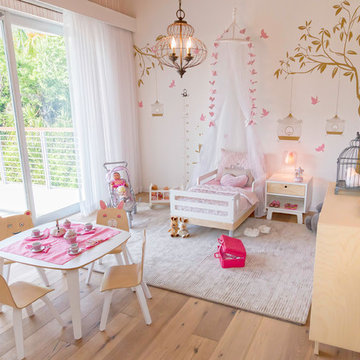
Exempel på ett stort maritimt barnrum kombinerat med sovrum, med rosa väggar och mellanmörkt trägolv
2 885 foton på barnrum, med mellanmörkt trägolv
5