2 885 foton på barnrum, med mellanmörkt trägolv
Sortera efter:
Budget
Sortera efter:Populärt i dag
161 - 180 av 2 885 foton
Artikel 1 av 3
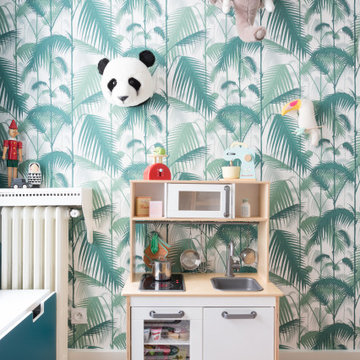
Les chambres de toute la famille ont été pensées pour être le plus ludiques possible. En quête de bien-être, les propriétaire souhaitaient créer un nid propice au repos et conserver une palette de matériaux naturels et des couleurs douces. Un défi relevé avec brio !
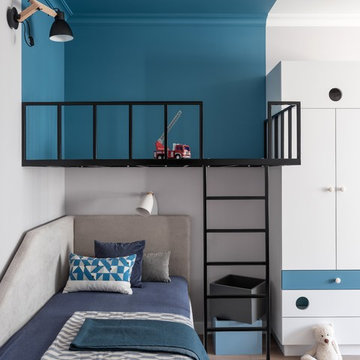
Дизайнер интерьера - Татьяна Архипова, фото - Михаил Лоскутов
Inredning av ett modernt mellanstort könsneutralt barnrum kombinerat med sovrum och för 4-10-åringar, med grå väggar, mellanmörkt trägolv och beiget golv
Inredning av ett modernt mellanstort könsneutralt barnrum kombinerat med sovrum och för 4-10-åringar, med grå väggar, mellanmörkt trägolv och beiget golv
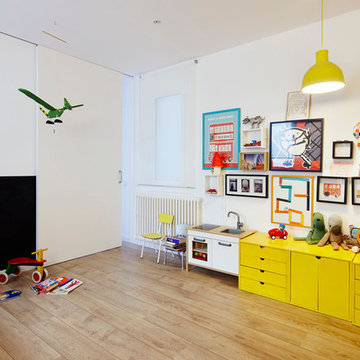
José Hevia
Inspiration för ett mellanstort funkis könsneutralt barnrum kombinerat med lekrum och för 4-10-åringar, med vita väggar och mellanmörkt trägolv
Inspiration för ett mellanstort funkis könsneutralt barnrum kombinerat med lekrum och för 4-10-åringar, med vita väggar och mellanmörkt trägolv
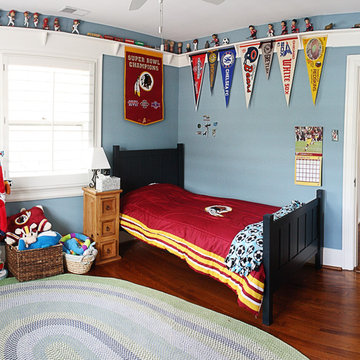
Wrap-around shelving at the top of a kids room is a great way to showcase their trophies and collectables while moving them off of floorspace
Inredning av ett mellanstort pojkrum kombinerat med sovrum och för 4-10-åringar, med mellanmörkt trägolv och blå väggar
Inredning av ett mellanstort pojkrum kombinerat med sovrum och för 4-10-åringar, med mellanmörkt trägolv och blå väggar
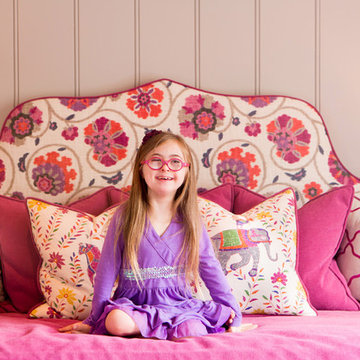
New furniture for this adorable 9-year old with favorite colors pink and purple.
Photos by Erika Bierman www.erikabiermanphotography.com
Inspiration för ett litet vintage flickrum kombinerat med sovrum och för 4-10-åringar, med grå väggar och mellanmörkt trägolv
Inspiration för ett litet vintage flickrum kombinerat med sovrum och för 4-10-åringar, med grå väggar och mellanmörkt trägolv
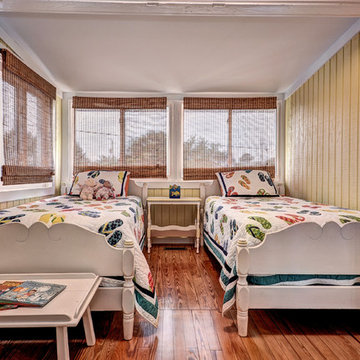
ARC Imaging
Bild på ett litet maritimt könsneutralt barnrum kombinerat med sovrum och för 4-10-åringar, med beige väggar, mellanmörkt trägolv och brunt golv
Bild på ett litet maritimt könsneutralt barnrum kombinerat med sovrum och för 4-10-åringar, med beige väggar, mellanmörkt trägolv och brunt golv
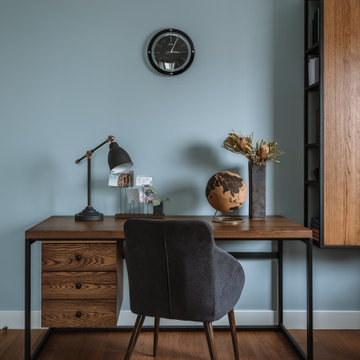
Фотограф: Шангина Ольга
Стиль: Яна Яхина и Полина Рожкова
- Встроенная мебель @vereshchagin_a_v
- Шторы @beresneva_nata
- Паркет @pavel_4ee
- Свет @svet24.ru
- Мебель в детских @artosobinka и @24_7magazin
- Ковры @amikovry
- Кровать @isonberry
- Декор @designboom.ru , @enere.it , @tkano.ru
- Живопись @evgeniya___drozdova
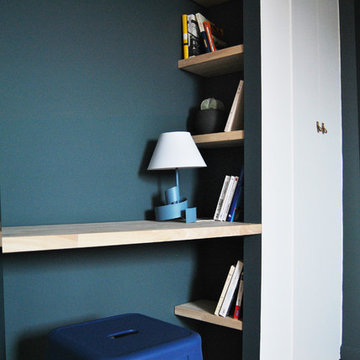
ESPACE AU CARRE
Inspiration för ett mellanstort funkis könsneutralt tonårsrum kombinerat med skrivbord, med blå väggar och mellanmörkt trägolv
Inspiration för ett mellanstort funkis könsneutralt tonårsrum kombinerat med skrivbord, med blå väggar och mellanmörkt trägolv
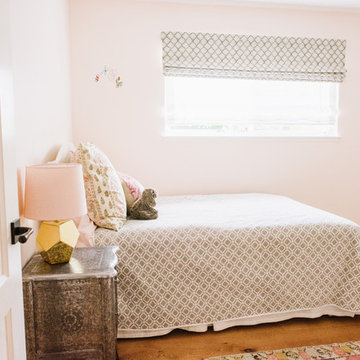
Custom roman shade offers blackout room darkening.
Idéer för att renovera ett litet eklektiskt flickrum kombinerat med sovrum och för 4-10-åringar, med rosa väggar och mellanmörkt trägolv
Idéer för att renovera ett litet eklektiskt flickrum kombinerat med sovrum och för 4-10-åringar, med rosa väggar och mellanmörkt trägolv
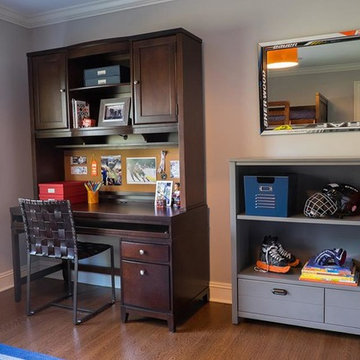
CR Photography
Bild på ett mellanstort vintage pojkrum kombinerat med sovrum och för 4-10-åringar, med grå väggar och mellanmörkt trägolv
Bild på ett mellanstort vintage pojkrum kombinerat med sovrum och för 4-10-åringar, med grå väggar och mellanmörkt trägolv
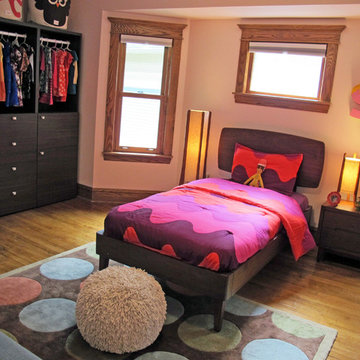
Creating a modern room for a 4yr old was so rewarding. Good design can be taught at an early age! My client's daughter was over the moon when she saw her new room.
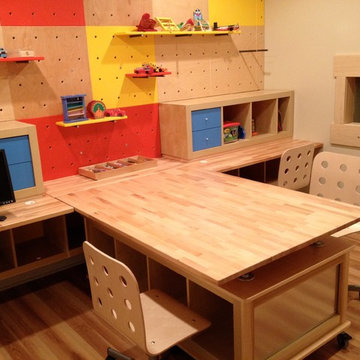
THEME The overall theme for this
space is a functional, family friendly
escape where time spent together
or alone is comfortable and exciting.
The integration of the work space,
clubhouse and family entertainment
area creates an environment that
brings the whole family together in
projects, recreation and relaxation.
Each element works harmoniously
together blending the creative and
functional into the perfect family
escape.
FOCUS The two-story clubhouse is
the focal point of the large space and
physically separates but blends the two
distinct rooms. The clubhouse has an
upper level loft overlooking the main
room and a lower enclosed space with
windows looking out into the playroom
and work room. There was a financial
focus for this creative space and the
use of many Ikea products helped to
keep the fabrication and build costs
within budget.
STORAGE Storage is abundant for this
family on the walls, in the cabinets and
even in the floor. The massive built in
cabinets are home to the television
and gaming consoles and the custom
designed peg walls create additional
shelving that can be continually
transformed to accommodate new or
shifting passions. The raised floor is
the base for the clubhouse and fort
but when pulled up, the flush mounted
floor pieces reveal large open storage
perfect for toys to be brushed into
hiding.
GROWTH The entire space is designed
to be fun and you never outgrow
fun. The clubhouse and loft will be a
focus for these boys for years and the
media area will draw the family to
this space whether they are watching
their favorite animated movie or
newest adventure series. The adjoining
workroom provides the perfect arts and
crafts area with moving storage table
and will be well suited for homework
and science fair projects.
SAFETY The desire to climb, jump,
run, and swing is encouraged in this
great space and the attention to detail
ensures that they will be safe. From
the strong cargo netting enclosing
the upper level of the clubhouse to
the added care taken with the lumber
to ensure a soft clean feel without
splintering and the extra wide borders
in the flush mounted floor storage, this
space is designed to provide this family
with a fun and safe space.
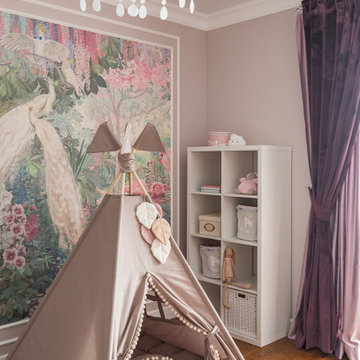
Inspiration för ett mellanstort funkis barnrum kombinerat med lekrum, med rosa väggar, mellanmörkt trägolv och brunt golv
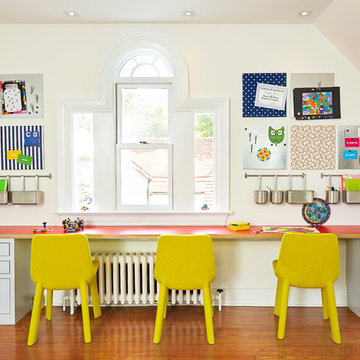
An inviting kids' work station was tucked in at one end of the family room
Architect: Lauren Rubin Architecture
Decorator: City Nest Design
Photography: Alyssa Kirsten
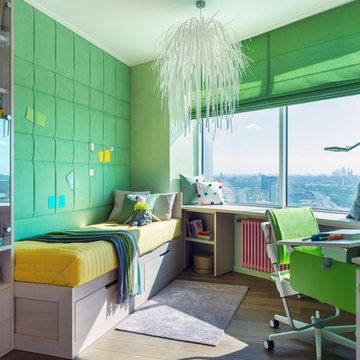
Фото Сергей Красюк.
Inredning av ett modernt mellanstort barnrum kombinerat med sovrum, med gröna väggar, mellanmörkt trägolv och brunt golv
Inredning av ett modernt mellanstort barnrum kombinerat med sovrum, med gröna väggar, mellanmörkt trägolv och brunt golv
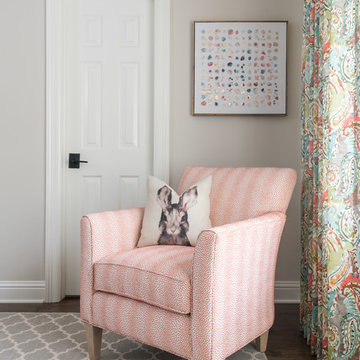
This bedroom became a craft room and study space. Custom cabinetry that is freestanding allows flexibility. The comfy office chairs and custom storage drawers complete this fun and practical design.
Photos by Michael Hunter Photography
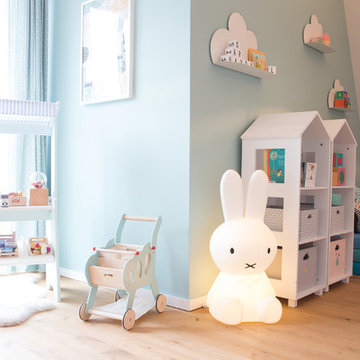
Christine Hippelein
Bild på ett mellanstort minimalistiskt könsneutralt småbarnsrum kombinerat med lekrum, med vita väggar, mellanmörkt trägolv och beiget golv
Bild på ett mellanstort minimalistiskt könsneutralt småbarnsrum kombinerat med lekrum, med vita väggar, mellanmörkt trägolv och beiget golv
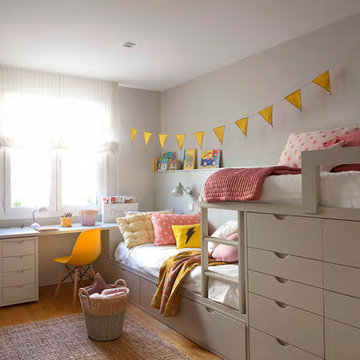
el mueble
Idéer för att renovera ett mellanstort vintage könsneutralt barnrum kombinerat med sovrum och för 4-10-åringar, med mellanmörkt trägolv och grå väggar
Idéer för att renovera ett mellanstort vintage könsneutralt barnrum kombinerat med sovrum och för 4-10-åringar, med mellanmörkt trägolv och grå väggar
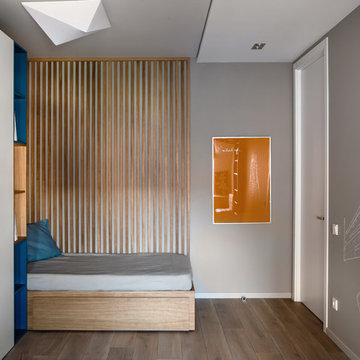
Modern inredning av ett mellanstort könsneutralt tonårsrum kombinerat med sovrum, med grå väggar och mellanmörkt trägolv
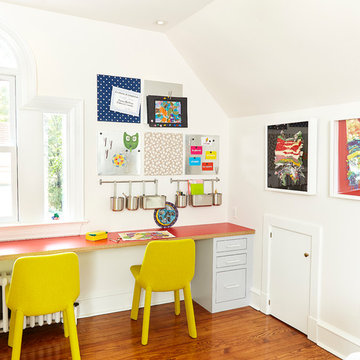
alyssa kirsten
Modern inredning av ett stort könsneutralt barnrum kombinerat med lekrum och för 4-10-åringar, med vita väggar, mellanmörkt trägolv och brunt golv
Modern inredning av ett stort könsneutralt barnrum kombinerat med lekrum och för 4-10-åringar, med vita väggar, mellanmörkt trägolv och brunt golv
2 885 foton på barnrum, med mellanmörkt trägolv
9