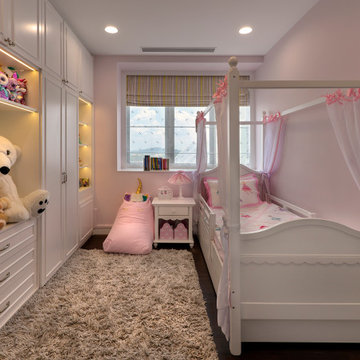426 foton på barnrum, med rosa väggar och mörkt trägolv
Sortera efter:
Budget
Sortera efter:Populärt i dag
141 - 160 av 426 foton
Artikel 1 av 3
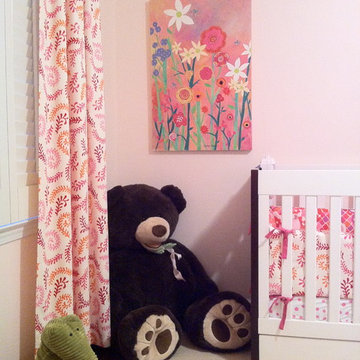
Cute little girl's nursery with many different patterned fabrics by Duralee and funky artwork.
Exempel på ett litet eklektiskt barnrum kombinerat med sovrum, med rosa väggar och mörkt trägolv
Exempel på ett litet eklektiskt barnrum kombinerat med sovrum, med rosa väggar och mörkt trägolv
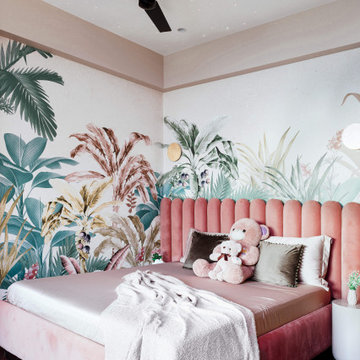
In the girls' bedroom, the playful pink color dominates, creating an atmosphere of joy and whimsy. A beautiful study table takes center stage, with a contrasting dark pink patch of paint that transforms it from a mundane piece of furniture into an exciting focal point. The room is adorned with a furry grey and pink rug, adding a touch of softness and comfort to the space. The headboard boasts a thrilling backdrop of floral and jungle wallpaper, bringing a sense of adventure and enchantment. The bed set-up features contrasting colors, embracing the room's vibrant and energetic ambiance. Completing the picture, the dark walnut wooden flooring adds a layer of warmth, grounding the room and providing a cozy haven for the young occupant.
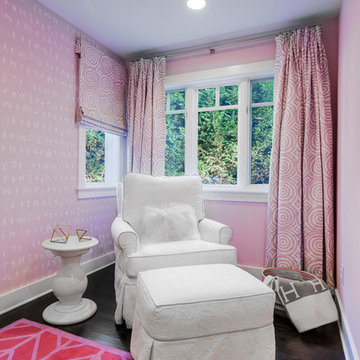
Michael Wamsley
Klassisk inredning av ett mellanstort flickrum kombinerat med skrivbord och för 4-10-åringar, med rosa väggar och mörkt trägolv
Klassisk inredning av ett mellanstort flickrum kombinerat med skrivbord och för 4-10-åringar, med rosa väggar och mörkt trägolv
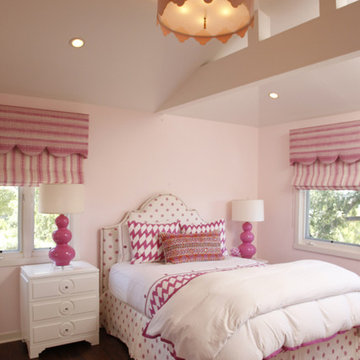
Idéer för ett mellanstort klassiskt flickrum kombinerat med sovrum och för 4-10-åringar, med rosa väggar och mörkt trägolv
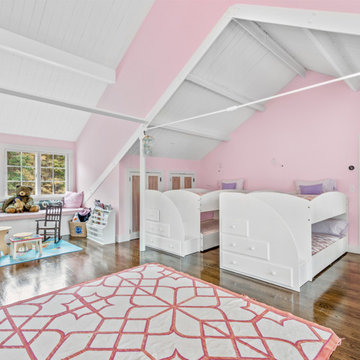
Idéer för ett lantligt flickrum kombinerat med sovrum, med rosa väggar, mörkt trägolv och brunt golv
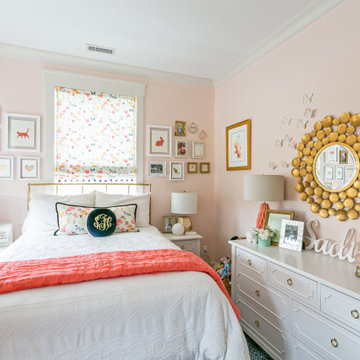
Their daughter, was also transitioning from nursery to big girl room. Reusing pieces like bookcases, dresser and décor were important to them. Her biggest challenge was finding a fun fabric for her shades/lumbar pillows to tie it all together.
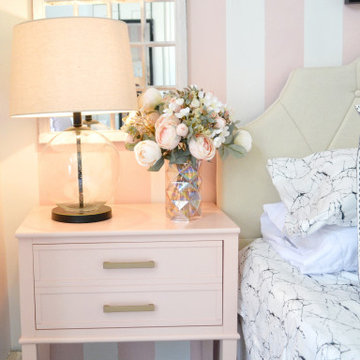
The "Chic Pink Teen Room" was once of our latest projects for a teenage girl who loved the "Victoria Secret" style. The bedroom was not only chic, but was a place where she could lounge and get work done. We created a vanity that doubled as a desk and dresser to maximize the room's functionality all while adding the vintage Hollywood flare. It was a reveal that ended in happy tears!
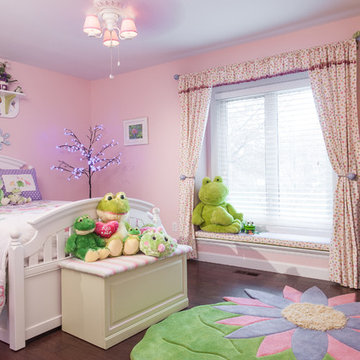
Designed by Heidi Sowatsky, Decorating Den Interiors in St. Charles, MO.
Idéer för att renovera ett vintage flickrum kombinerat med sovrum, med rosa väggar och mörkt trägolv
Idéer för att renovera ett vintage flickrum kombinerat med sovrum, med rosa väggar och mörkt trägolv
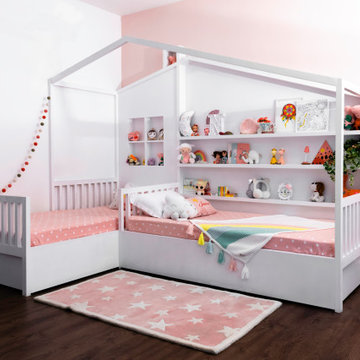
This cheerful room adds a boho flair with its custom bed design, custom study design and ample natural light. the pink accent wall, matching furnishings and other decor elements create a dollhouse like effect in this girl's bedroom. The rainbow colors in the furnishings, girl's toys, books, decor elements and artwork are a welcome note to contrast the pink hue and wooden flooring.
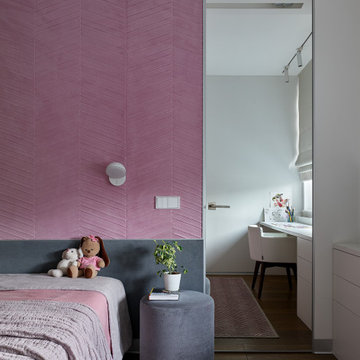
Exempel på ett stort modernt barnrum kombinerat med sovrum, med rosa väggar, mörkt trägolv och brunt golv
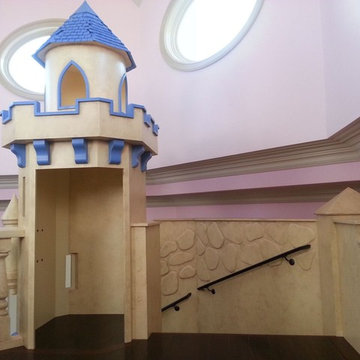
Eklektisk inredning av ett stort flickrum kombinerat med lekrum och för 4-10-åringar, med rosa väggar och mörkt trägolv
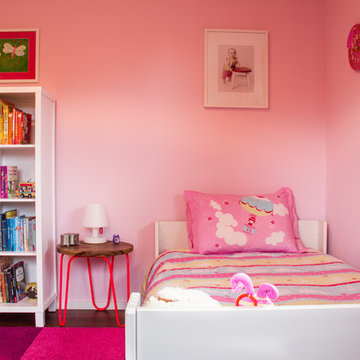
Jaime Sanders - D76 Studios
Inspiration för mellanstora moderna flickrum kombinerat med sovrum och för 4-10-åringar, med rosa väggar och mörkt trägolv
Inspiration för mellanstora moderna flickrum kombinerat med sovrum och för 4-10-åringar, med rosa väggar och mörkt trägolv
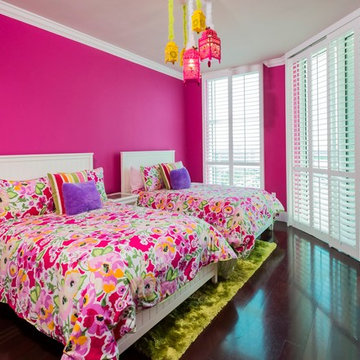
The girls wanted a hippie, funky, colorful, happy room. Custom made light fixtures.
Sunny Isles Beach
Exempel på ett klassiskt flickrum kombinerat med sovrum och för 4-10-åringar, med rosa väggar och mörkt trägolv
Exempel på ett klassiskt flickrum kombinerat med sovrum och för 4-10-åringar, med rosa väggar och mörkt trägolv
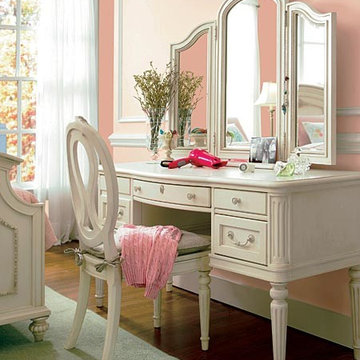
Idéer för att renovera ett mellanstort funkis flickrum kombinerat med sovrum och för 4-10-åringar, med rosa väggar, mörkt trägolv och brunt golv
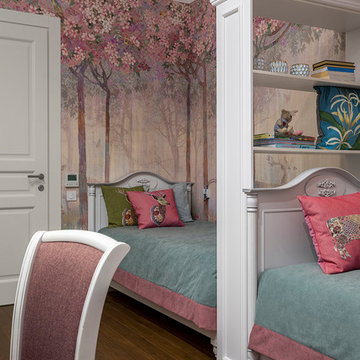
Дизайн-проект реализован Архитектором-Дизайнером Екатериной Ялалтыновой. Комплектация и декорирование - Бюро9. Строительная компания - ООО "Шафт"
Inredning av ett klassiskt litet flickrum kombinerat med sovrum och för 4-10-åringar, med rosa väggar, mörkt trägolv och brunt golv
Inredning av ett klassiskt litet flickrum kombinerat med sovrum och för 4-10-åringar, med rosa väggar, mörkt trägolv och brunt golv
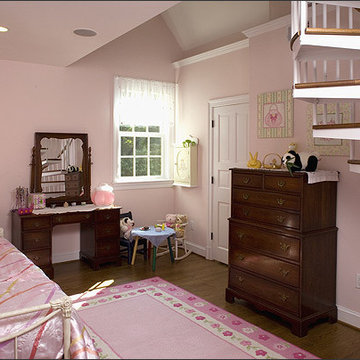
The bedroom area upstairs required a great degree of creativity.They wanted private bedroom spaces with dedicated bathrooms. Part of the attic space was used to create a second floor in this bedroom. Spiral stairs lead from the bedroom/bath area to a play area above.
This 1961 Cape Cod was well-sited on a beautiful acre of land in a Washington, DC suburb. The new homeowners loved the land and neighborhood and knew the house could be improved. The owners loved the charm of the home’s façade and wanted the overall look to remain true to the original home and neighborhood. Inside, the owners wanted to achieve a feeling of warmth and comfort. The family does a lot of casual entertaining and they wanted to achieve lots of open spaces that flowed well, one into another. So, circulation on the main living level was important. They wanted to use lots of natural materials, like reclaimed wood floors, stone, and granite. In addition, they wanted the house to be filled with light, using lots of large windows where possible.
Every inch of the house needed to be rejuvenated, from the basement to the attic. When all was said and done, the homeowners got a home they love on the land they cherish. This project was truly satisfying and the homeowners LOVE their new residence.
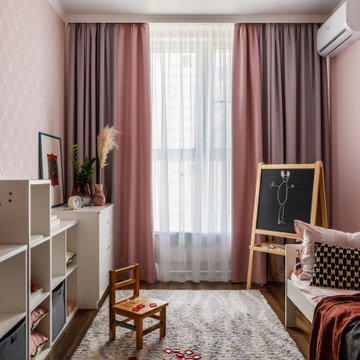
Idéer för funkis flickrum kombinerat med sovrum och för 4-10-åringar, med rosa väggar, mörkt trägolv och brunt golv
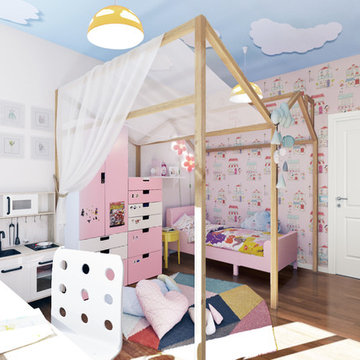
Modern inredning av ett litet flickrum kombinerat med sovrum och för 4-10-åringar, med rosa väggar och mörkt trägolv
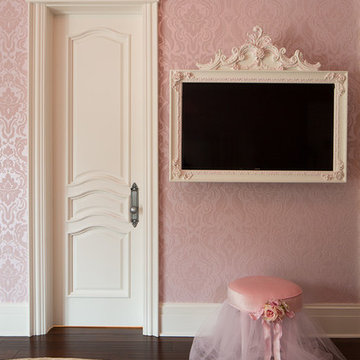
Klassisk inredning av ett flickrum kombinerat med sovrum, med rosa väggar och mörkt trägolv
426 foton på barnrum, med rosa väggar och mörkt trägolv
8
