426 foton på barnrum, med rosa väggar och mörkt trägolv
Sortera efter:
Budget
Sortera efter:Populärt i dag
61 - 80 av 426 foton
Artikel 1 av 3
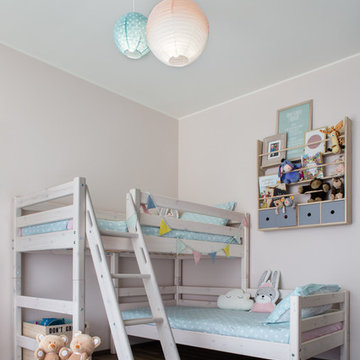
Foto på ett mellanstort funkis flickrum kombinerat med sovrum och för 4-10-åringar, med mörkt trägolv och rosa väggar
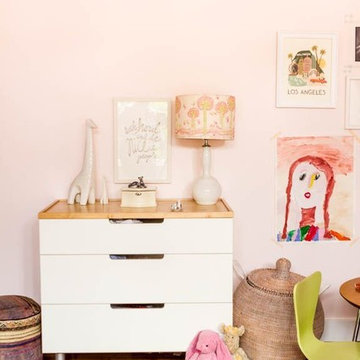
Jayme Burrows
Idéer för små eklektiska flickrum kombinerat med sovrum och för 4-10-åringar, med rosa väggar och mörkt trägolv
Idéer för små eklektiska flickrum kombinerat med sovrum och för 4-10-åringar, med rosa väggar och mörkt trägolv
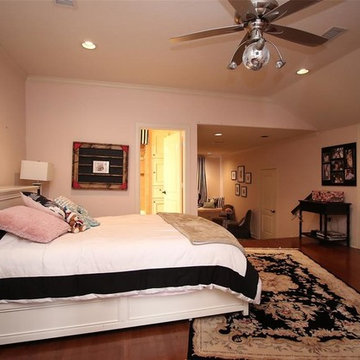
Purser Architectural Custom Home Design built by Tommy Cashiola Custom Homes
Idéer för ett mycket stort medelhavsstil flickrum kombinerat med sovrum, med mörkt trägolv, brunt golv och rosa väggar
Idéer för ett mycket stort medelhavsstil flickrum kombinerat med sovrum, med mörkt trägolv, brunt golv och rosa väggar
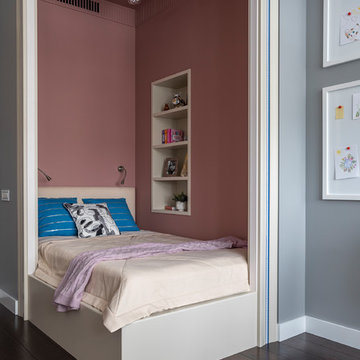
Дизайнер - Татьяна Никитина. Стилист - Мария Мироненко. Фотограф - Евгений Кулибаба.
Idéer för ett litet klassiskt flickrum för 4-10-åringar och kombinerat med sovrum, med mörkt trägolv, brunt golv och rosa väggar
Idéer för ett litet klassiskt flickrum för 4-10-åringar och kombinerat med sovrum, med mörkt trägolv, brunt golv och rosa väggar
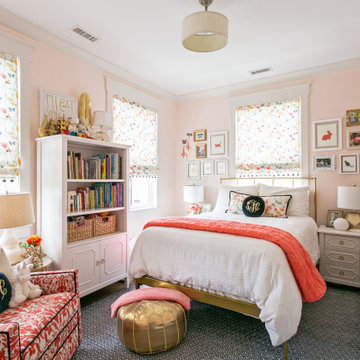
Their daughter, was also transitioning from nursery to big girl room. Reusing pieces like bookcases, dresser and décor were important to them. Her biggest challenge was finding a fun fabric for her shades/lumbar pillows to tie it all together.
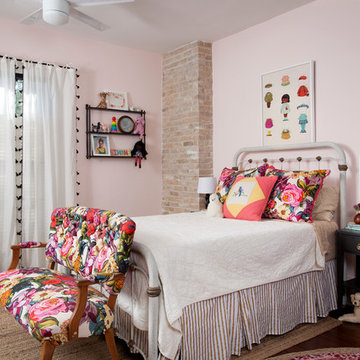
This was a dream project! The clients purchased this 1880s home and wanted to renovate it for their family to live in. It was a true labor of love, and their commitment to getting the details right was admirable. We rehabilitated doors and windows and flooring wherever we could, we milled trim work to match existing and carved our own door rosettes to ensure the historic details were beautifully carried through.
Every finish was made with consideration of wanting a home that would feel historic with integrity, yet would also function for the family and extend into the future as long possible. We were not interested in what is popular or trendy but rather wanted to honor what was right for the home.
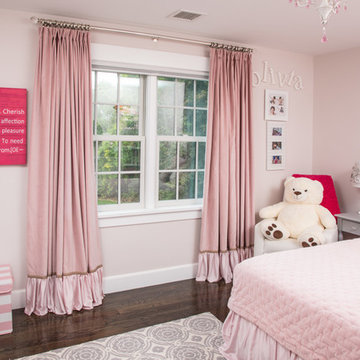
KH Window Fashions, Inc. custom pleated drapes with bottom ruffle and decorative braid, combining velvet and satin fabrics, lined with black-out lining, decorative drapery hardware, Hunter Douglas Duette blind. Scott Erb Photography.
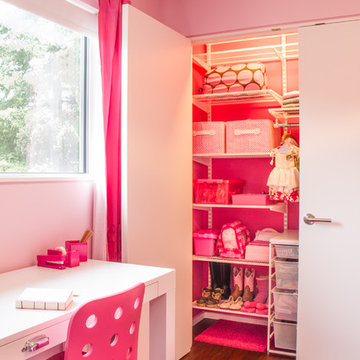
Jaime Sanders - D76 Studios
Inspiration för mellanstora moderna flickrum kombinerat med sovrum och för 4-10-åringar, med rosa väggar och mörkt trägolv
Inspiration för mellanstora moderna flickrum kombinerat med sovrum och för 4-10-åringar, med rosa väggar och mörkt trägolv
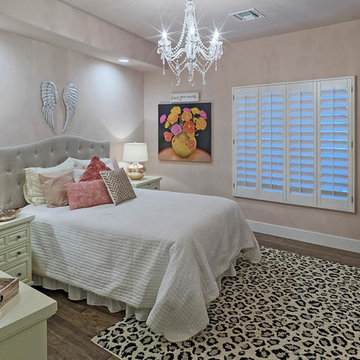
Inredning av ett klassiskt mellanstort barnrum kombinerat med sovrum, med rosa väggar och mörkt trägolv
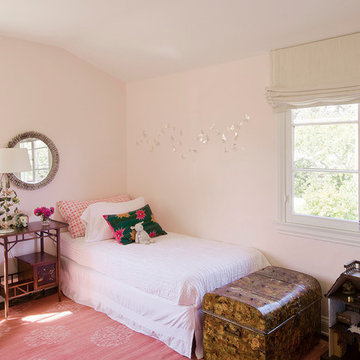
Exempel på ett mellanstort medelhavsstil flickrum kombinerat med sovrum och för 4-10-åringar, med rosa väggar och mörkt trägolv
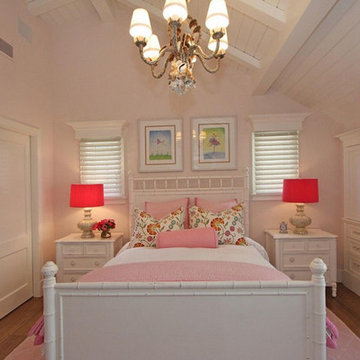
Pink and White makes everything bright! The Hemingway Bed and Isabella Nightstand in white add lots of charm to this bedroom.
Foto på ett mellanstort vintage flickrum kombinerat med sovrum och för 4-10-åringar, med rosa väggar, mörkt trägolv och brunt golv
Foto på ett mellanstort vintage flickrum kombinerat med sovrum och för 4-10-åringar, med rosa väggar, mörkt trägolv och brunt golv
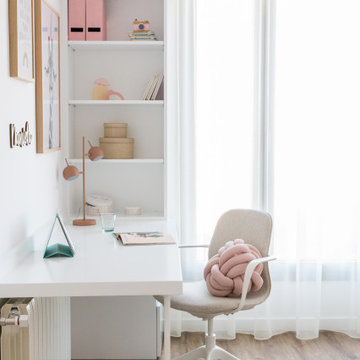
Dormitorio infantil de estilo romántico que combina el rosa y el gris conel mobiliario blanco y los toques en amarillo de algunos textiles y decoración. El espacio de estudio se conforma de una mesa y librería a medida con material de oficina en mimbre y rosa
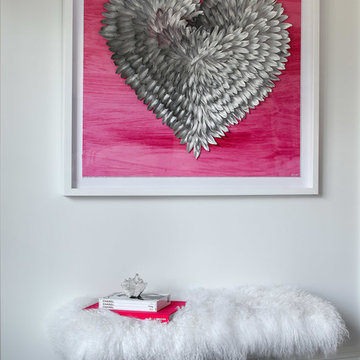
Christian Garibaldi
Bild på ett mellanstort vintage barnrum kombinerat med sovrum, med rosa väggar, mörkt trägolv och brunt golv
Bild på ett mellanstort vintage barnrum kombinerat med sovrum, med rosa väggar, mörkt trägolv och brunt golv
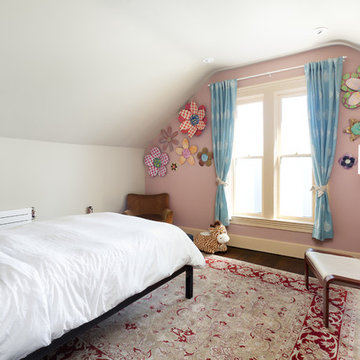
This beautiful 1881 Alameda Victorian cottage, wonderfully embodying the Transitional Gothic-Eastlake era, had most of its original features intact. Our clients, one of whom is a painter, wanted to preserve the beauty of the historic home while modernizing its flow and function.
From several small rooms, we created a bright, open artist’s studio. We dug out the basement for a large workshop, extending a new run of stair in keeping with the existing original staircase. While keeping the bones of the house intact, we combined small spaces into large rooms, closed off doorways that were in awkward places, removed unused chimneys, changed the circulation through the house for ease and good sightlines, and made new high doorways that work gracefully with the eleven foot high ceilings. We removed inconsistent picture railings to give wall space for the clients’ art collection and to enhance the height of the rooms. From a poorly laid out kitchen and adjunct utility rooms, we made a large kitchen and family room with nine-foot-high glass doors to a new large deck. A tall wood screen at one end of the deck, fire pit, and seating give the sense of an outdoor room, overlooking the owners’ intensively planted garden. A previous mismatched addition at the side of the house was removed and a cozy outdoor living space made where morning light is received. The original house was segmented into small spaces; the new open design lends itself to the clients’ lifestyle of entertaining groups of people, working from home, and enjoying indoor-outdoor living.
Photography by Kurt Manley.
https://saikleyarchitects.com/portfolio/artists-victorian/
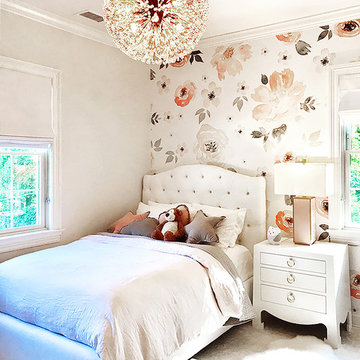
We developed our color palette for the room: a cotton candy swirl of pinks, greys, and whites with rose gold as the accent metal choice. For the floors, we went with a lush rug-on-rug look so Elle’s first steps out of bed every morning would be on our heaven-to-the-touch Veruca fur throw.
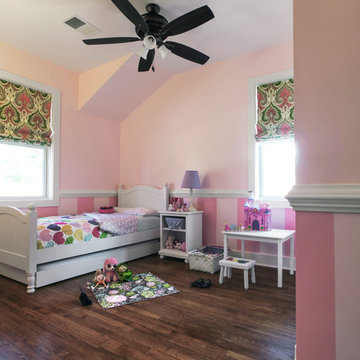
EnviroHomeDesign LLC
Bild på ett mellanstort vintage flickrum kombinerat med sovrum och för 4-10-åringar, med rosa väggar och mörkt trägolv
Bild på ett mellanstort vintage flickrum kombinerat med sovrum och för 4-10-åringar, med rosa väggar och mörkt trägolv
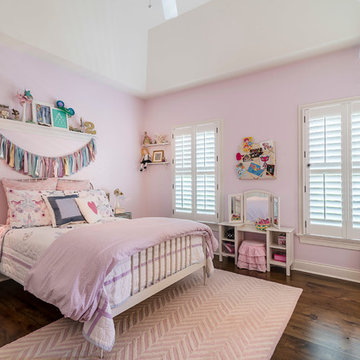
Rolfe Hokanson
Idéer för ett klassiskt flickrum kombinerat med sovrum och för 4-10-åringar, med rosa väggar och mörkt trägolv
Idéer för ett klassiskt flickrum kombinerat med sovrum och för 4-10-åringar, med rosa väggar och mörkt trägolv
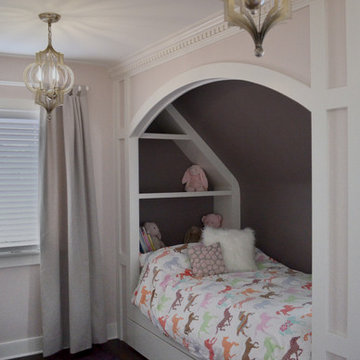
Little girls room, built-in bed, built-in shelving, pink, purple
Bild på ett mellanstort vintage flickrum kombinerat med sovrum och för 4-10-åringar, med rosa väggar, mörkt trägolv och brunt golv
Bild på ett mellanstort vintage flickrum kombinerat med sovrum och för 4-10-åringar, med rosa väggar, mörkt trägolv och brunt golv
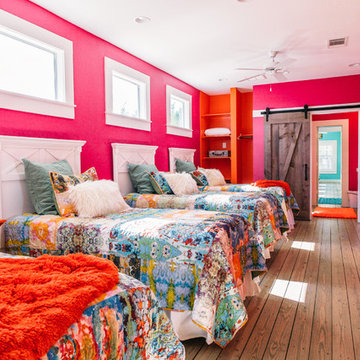
Katie Shearer Photography
Inspiration för ett lantligt flickrum kombinerat med sovrum och för 4-10-åringar, med rosa väggar, mörkt trägolv och brunt golv
Inspiration för ett lantligt flickrum kombinerat med sovrum och för 4-10-åringar, med rosa väggar, mörkt trägolv och brunt golv
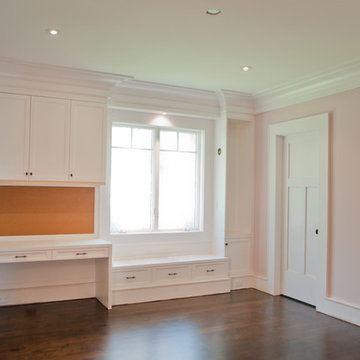
Bedroom with custom built in
Klassisk inredning av ett mellanstort flickrum kombinerat med sovrum och för 4-10-åringar, med rosa väggar och mörkt trägolv
Klassisk inredning av ett mellanstort flickrum kombinerat med sovrum och för 4-10-åringar, med rosa väggar och mörkt trägolv
426 foton på barnrum, med rosa väggar och mörkt trägolv
4