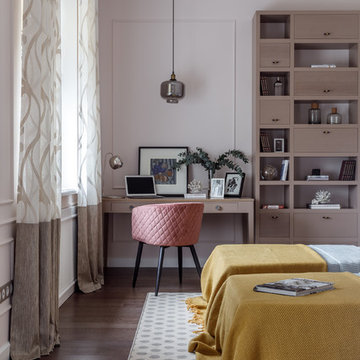426 foton på barnrum, med rosa väggar och mörkt trägolv
Sortera efter:
Budget
Sortera efter:Populärt i dag
21 - 40 av 426 foton
Artikel 1 av 3
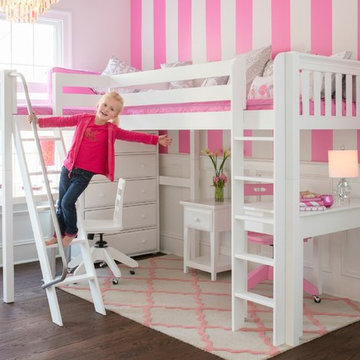
This new “High-rise” Corner Loft features 2 beds, and angled and a straight ladder and leaves plenty of room underneath for a 5 drawer dresser, a nightstand and 2 desks. What a great new way to create a modern sleep and study environment for 2!
Shop more products at http://www.maxtrixkids.com/
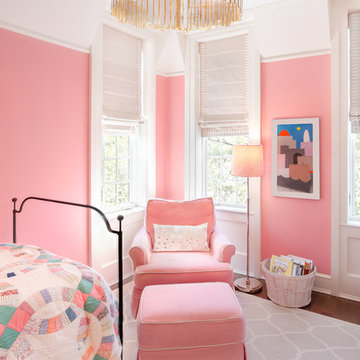
Design: Jessica Lagrange Interiors | Photo Credit: Kathleen Virginia Photography
Inspiration för klassiska flickrum kombinerat med sovrum och för 4-10-åringar, med rosa väggar och mörkt trägolv
Inspiration för klassiska flickrum kombinerat med sovrum och för 4-10-åringar, med rosa väggar och mörkt trägolv
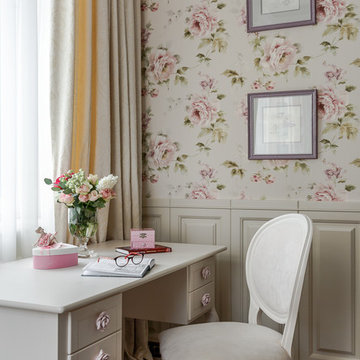
Светлана Канке. Студия "Оттенки" . Детская комната
Idéer för ett klassiskt flickrum kombinerat med skrivbord, med rosa väggar, mörkt trägolv och brunt golv
Idéer för ett klassiskt flickrum kombinerat med skrivbord, med rosa väggar, mörkt trägolv och brunt golv
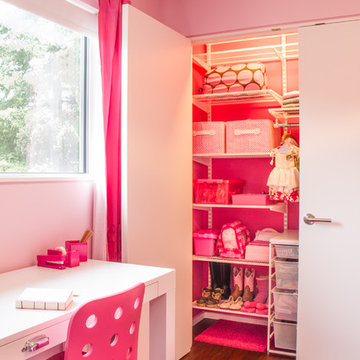
Jaime Sanders - D76 Studios
Inspiration för mellanstora moderna flickrum kombinerat med sovrum och för 4-10-åringar, med rosa väggar och mörkt trägolv
Inspiration för mellanstora moderna flickrum kombinerat med sovrum och för 4-10-åringar, med rosa väggar och mörkt trägolv
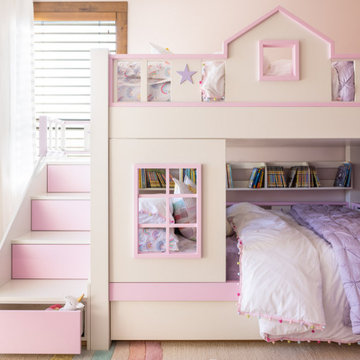
This was a whole home renovation where nothing was left untouched. We took out a few walls to create a gorgeous great room, custom designed millwork throughout, selected all new materials, finishes in all areas of the home.
We also custom designed a few furniture pieces and procured all new furnishings, artwork, drapery and decor.
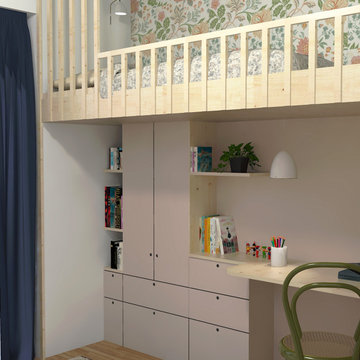
Projet en cours : Chambre d'enfant sur mesure (3D) avec un lit mezzanine, un bureau et de nombreux rangements, y compris dans les contre-marches des escaliers pas japonais. On conserve un espace de jeu au sol pour cette petite fille de 7 ans.
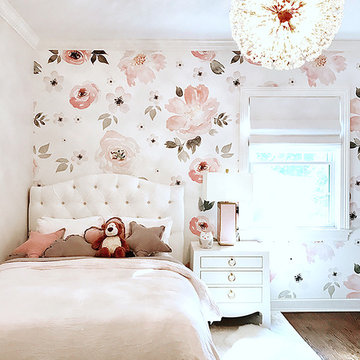
Having a great eye for design herself, Jaclyn requested that our design revolve around two preexisting pieces we absolutely adored: a mesmerizing sputnik chandelier and a simply gorgeous wall covering designed by one of our own good friends, Monika Hibbs. This delicate floral wall mural has a smooth, matte finish, and it immediately transformed the bedroom into a vibrant and dreamy wonderland (and the wallpaper can be purchased from us when you call in to Kathy Kuo Home!).
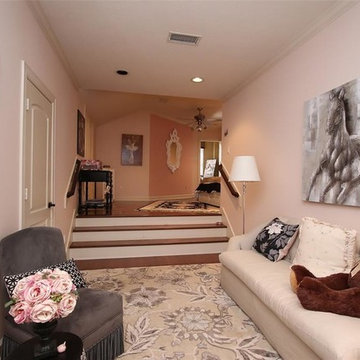
Purser Architectural Custom Home Design built by Tommy Cashiola Custom Homes
Inspiration för ett mycket stort medelhavsstil flickrum kombinerat med sovrum, med mörkt trägolv, brunt golv och rosa väggar
Inspiration för ett mycket stort medelhavsstil flickrum kombinerat med sovrum, med mörkt trägolv, brunt golv och rosa väggar
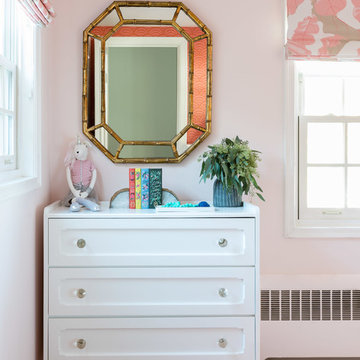
All photography copyright Jessica Delaney Photography
Exempel på ett klassiskt flickrum för 4-10-åringar, med rosa väggar och mörkt trägolv
Exempel på ett klassiskt flickrum för 4-10-åringar, med rosa väggar och mörkt trägolv
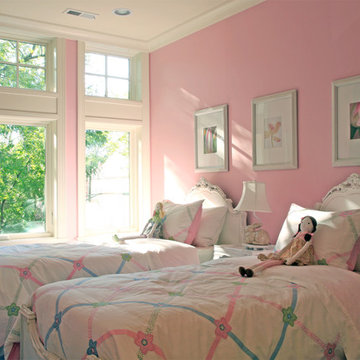
This brick and limestone, 6,000-square-foot residence exemplifies understated elegance. Located in the award-wining Blaine School District and within close proximity to the Southport Corridor, this is city living at its finest!
The foyer, with herringbone wood floors, leads to a dramatic, hand-milled oval staircase; an architectural element that allows sunlight to cascade down from skylights and to filter throughout the house. The floor plan has stately-proportioned rooms and includes formal Living and Dining Rooms; an expansive, eat-in, gourmet Kitchen/Great Room; four bedrooms on the second level with three additional bedrooms and a Family Room on the lower level; a Penthouse Playroom leading to a roof-top deck and green roof; and an attached, heated 3-car garage. Additional features include hardwood flooring throughout the main level and upper two floors; sophisticated architectural detailing throughout the house including coffered ceiling details, barrel and groin vaulted ceilings; painted, glazed and wood paneling; laundry rooms on the bedroom level and on the lower level; five fireplaces, including one outdoors; and HD Video, Audio and Surround Sound pre-wire distribution through the house and grounds. The home also features extensively landscaped exterior spaces, designed by Prassas Landscape Studio.
This home went under contract within 90 days during the Great Recession.
Featured in Chicago Magazine: http://goo.gl/Gl8lRm
Jim Yochum
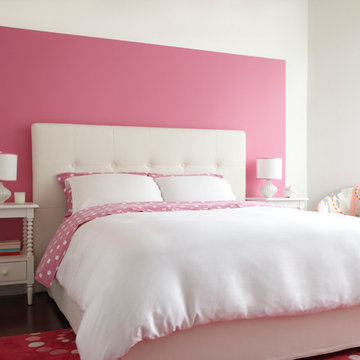
This midtown Manhattan 3 bedroom apartment was designed to feel sleek, yet livable, with abundant lightness accented with pops of color. The client is a successful businessman, bachelor and single father, so the space had to be teenager-friendly while exhibiting his personal style and flair.
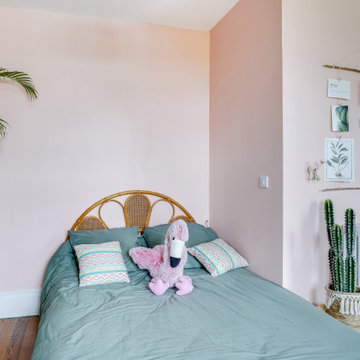
Dans cette chambre de 21 m² destinée à une ado de 13 ans, on a associé un rose corail clair et un vert mint dans les mêmes tons en jouant sur 3 murs. Le mur où se trouve les fenêtres est tapissé d'un papier peint aux flamands roses fushia sur un camaïeu de verts.
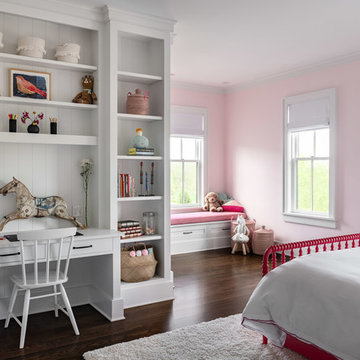
Children's room.
Photographer: Rob Karosis
Inspiration för ett mellanstort lantligt barnrum kombinerat med sovrum och för 4-10-åringar, med rosa väggar, mörkt trägolv och brunt golv
Inspiration för ett mellanstort lantligt barnrum kombinerat med sovrum och för 4-10-åringar, med rosa väggar, mörkt trägolv och brunt golv
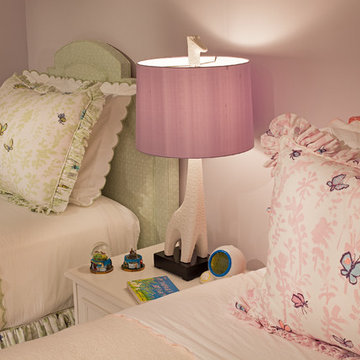
Three apartments were combined to create this 7 room home in Manhattan's West Village for a young couple and their three small girls. A kids' wing boasts a colorful playroom, a butterfly-themed bedroom, and a bath. The parents' wing includes a home office for two (which also doubles as a guest room), two walk-in closets, a master bedroom & bath. A family room leads to a gracious living/dining room for formal entertaining. A large eat-in kitchen and laundry room complete the space. Integrated lighting, audio/video and electric shades make this a modern home in a classic pre-war building.
Photography by Peter Kubilus
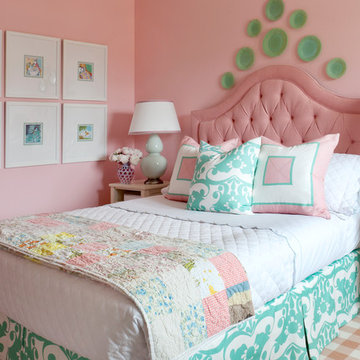
Walls are Sherwin Williams Bella Pink, drapery, bedskirt, and pillow fabrics are Tobi Fairley Home, area rug is Karastan. Nancy Nolan
Klassisk inredning av ett stort flickrum kombinerat med sovrum och för 4-10-åringar, med rosa väggar och mörkt trägolv
Klassisk inredning av ett stort flickrum kombinerat med sovrum och för 4-10-åringar, med rosa väggar och mörkt trägolv
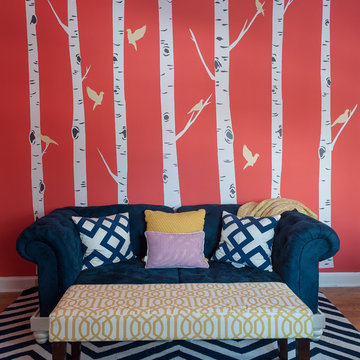
Kaz Arts Photography
Bild på ett litet eklektiskt barnrum, med rosa väggar och mörkt trägolv
Bild på ett litet eklektiskt barnrum, med rosa väggar och mörkt trägolv
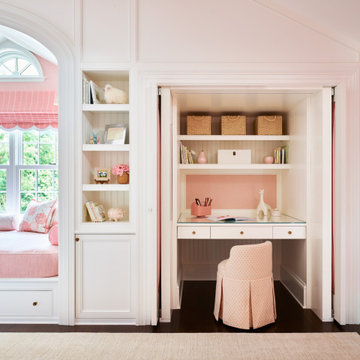
Pink Girls Room with Built In Desk Area & Day Bed
Foto på ett mellanstort vintage barnrum, med rosa väggar, mörkt trägolv och brunt golv
Foto på ett mellanstort vintage barnrum, med rosa väggar, mörkt trägolv och brunt golv
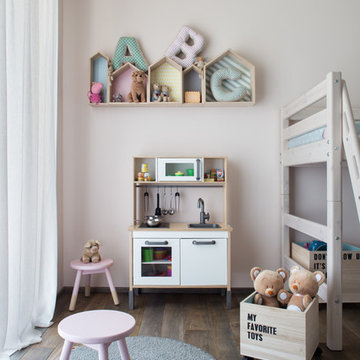
Inspiration för ett mellanstort skandinaviskt könsneutralt barnrum kombinerat med lekrum och för 4-10-åringar, med mörkt trägolv och rosa väggar
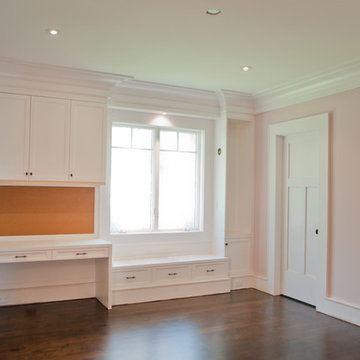
Bedroom with custom built in
Klassisk inredning av ett mellanstort flickrum kombinerat med sovrum och för 4-10-åringar, med rosa väggar och mörkt trägolv
Klassisk inredning av ett mellanstort flickrum kombinerat med sovrum och för 4-10-åringar, med rosa väggar och mörkt trägolv
426 foton på barnrum, med rosa väggar och mörkt trägolv
2
