697 foton på barnrum, med rosa väggar
Sortera efter:
Budget
Sortera efter:Populärt i dag
181 - 200 av 697 foton
Artikel 1 av 3
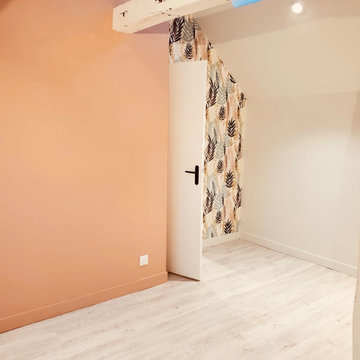
Transformation de tout l’étage de cette maison de bourg pour créer un espace dédié exclusivement aux trois enfants. MIINT a modifié le cloisonnement des pièces existantes afin d’ajouter une chambre supplémentaire, de déplacer et d’agrandir la salle de bains ainsi que les toilettes. Chaque membre de la famille peut désormais s’épanouir dans son propre espace tout en profitant également des espaces communs !
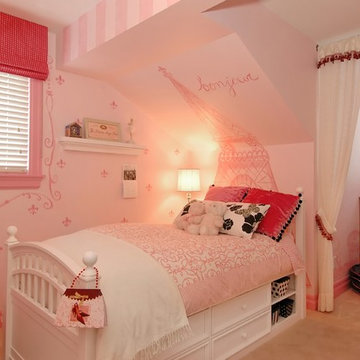
Our modern eight year old client dreamed of a girls' Pink Parisienne bedroom. She got it!
Inspiration för ett litet vintage barnrum kombinerat med sovrum, med rosa väggar och heltäckningsmatta
Inspiration för ett litet vintage barnrum kombinerat med sovrum, med rosa väggar och heltäckningsmatta

Il bellissimo appartamento a Bologna di questa giovanissima coppia con due figlie, Ginevra e Virginia, è stato realizzato su misura per fornire a V e M una casa funzionale al 100%, senza rinunciare alla bellezza e al fattore wow. La particolarità della casa è sicuramente l’illuminazione, ma anche la scelta dei materiali.
Eleganza e funzionalità sono sempre le parole chiave che muovono il nostro design e nell’appartamento VDD raggiungono l’apice.
Il tutto inizia con un soggiorno completo di tutti i comfort e di vari accessori; guardaroba, librerie, armadietti con scarpiere fino ad arrivare ad un’elegantissima cucina progettata appositamente per V!
Lavanderia a scomparsa con vista diretta sul balcone. Tutti i mobili sono stati scelti con cura e rispettando il budget. Numerosi dettagli rendono l’appartamento unico:
i controsoffitti, ad esempio, o la pavimentazione interrotta da una striscia nera continua, con l’intento di sottolineare l’ingresso ma anche i punti focali della casa. Un arredamento superbo e chic rende accogliente il soggiorno.
Alla camera da letto principale si accede dal disimpegno; varcando la porta si ripropone il linguaggio della sottolineatura del pavimento con i controsoffitti, in fondo al quale prende posto un piccolo angolo studio. Voltando lo sguardo si apre la zona notte, intima e calda, con un grande armadio con ante in vetro bronzato riflettente che riscaldano lo spazio. Il televisore è sostituito da un sistema di proiezione a scomparsa.
Una porta nascosta interrompe la continuità della parete. Lì dentro troviamo il bagno personale, ma sicuramente la stanza più seducente. Una grande doccia per due persone con tutti i comfort del mercato: bocchette a cascata, soffioni colorati, struttura wellness e tubo dell’acqua! Una mezza luna di specchio retroilluminato poggia su un lungo piano dove prendono posto i due lavabi. I vasi, invece, poggiano su una parete accessoria che non solo nasconde i sistemi di scarico, ma ha anche la funzione di contenitore. L’illuminazione del bagno è progettata per garantire il relax nei momenti più intimi della giornata.
Le camerette di Ginevra e Virginia sono totalmente personalizzate e progettate per sfruttare al meglio lo spazio. Particolare attenzione è stata dedicata alla scelta delle tonalità dei tessuti delle pareti e degli armadi. Il bagno cieco delle ragazze contiene una doccia grande ed elegante, progettata con un’ampia nicchia. All’interno del bagno sono stati aggiunti ulteriori vani accessori come mensole e ripiani utili per contenere prodotti e biancheria da bagno.
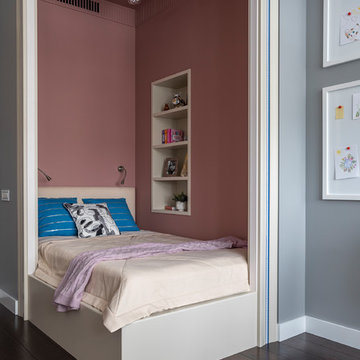
Дизайнер - Татьяна Никитина. Стилист - Мария Мироненко. Фотограф - Евгений Кулибаба.
Idéer för ett litet klassiskt flickrum för 4-10-åringar och kombinerat med sovrum, med mörkt trägolv, brunt golv och rosa väggar
Idéer för ett litet klassiskt flickrum för 4-10-åringar och kombinerat med sovrum, med mörkt trägolv, brunt golv och rosa väggar
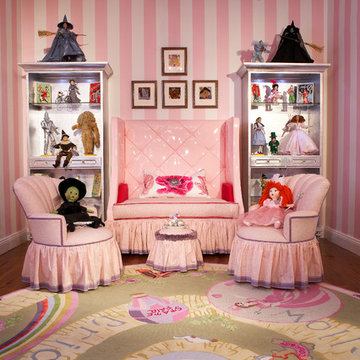
Dorothy's Custom Seating Area
Inredning av ett eklektiskt mellanstort flickrum kombinerat med sovrum och för 4-10-åringar, med rosa väggar och mellanmörkt trägolv
Inredning av ett eklektiskt mellanstort flickrum kombinerat med sovrum och för 4-10-åringar, med rosa väggar och mellanmörkt trägolv
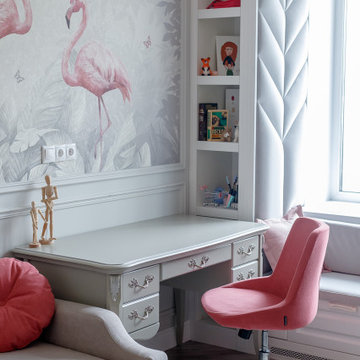
Idéer för att renovera ett mellanstort vintage flickrum kombinerat med sovrum och för 4-10-åringar, med rosa väggar, laminatgolv och grått golv
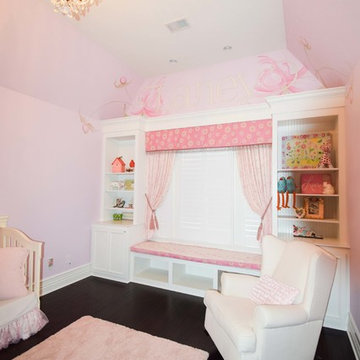
Idéer för ett stort klassiskt barnrum kombinerat med sovrum, med rosa väggar och mörkt trägolv
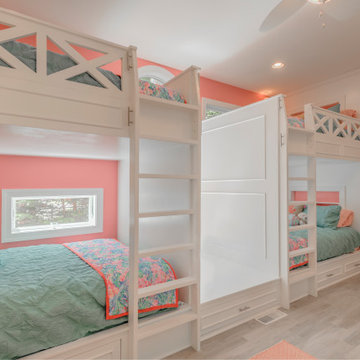
Addition in Juniper Court, Bethany Beach DE - Kids Bedroom with Bunk Beds, Coral Wall Paint and White Wooden Ladders
Inspiration för ett stort maritimt flickrum kombinerat med sovrum och för 4-10-åringar, med rosa väggar och ljust trägolv
Inspiration för ett stort maritimt flickrum kombinerat med sovrum och för 4-10-åringar, med rosa väggar och ljust trägolv
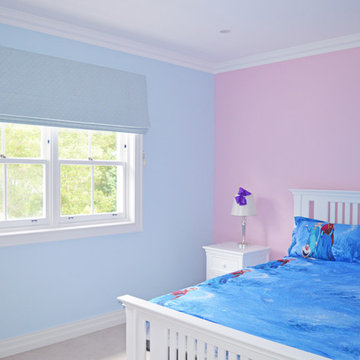
Foto på ett stort vintage flickrum kombinerat med sovrum och för 4-10-åringar, med rosa väggar, heltäckningsmatta och beiget golv
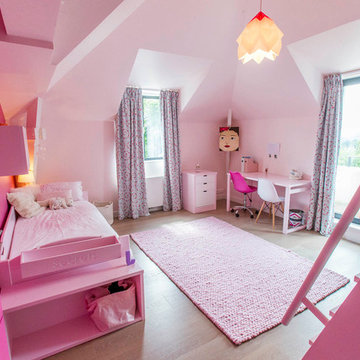
Idéer för ett stort modernt flickrum kombinerat med sovrum och för 4-10-åringar, med rosa väggar, brunt golv och ljust trägolv
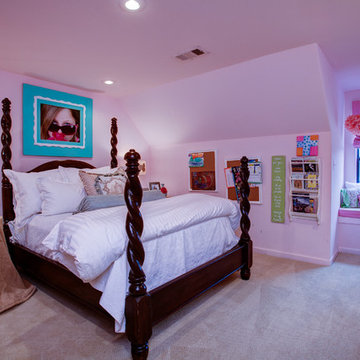
Custom home by Parkinson Building Group in Little Rock, AR.
Idéer för stora vintage flickrum kombinerat med sovrum och för 4-10-åringar, med rosa väggar, heltäckningsmatta och beiget golv
Idéer för stora vintage flickrum kombinerat med sovrum och för 4-10-åringar, med rosa väggar, heltäckningsmatta och beiget golv
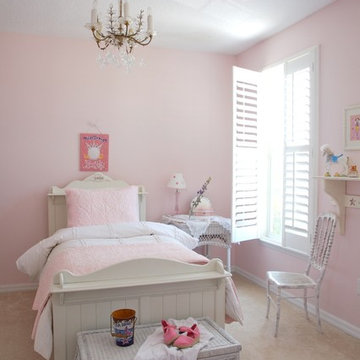
Inredning av ett maritimt mellanstort flickrum kombinerat med sovrum och för 4-10-åringar, med rosa väggar, heltäckningsmatta och beiget golv
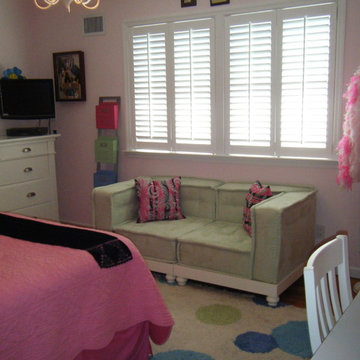
by Home Staging by SPC
Selling a home while living in it with a family is always a challenge. For this teenage girls room the hot pink wall is the accent wall with the other walls remaining a very soft light shade of pink. The accent wall is not the first wall you see as you enter the room so potential buyers are not immediately shocked by the bold color. For a house this size any buyer is going to have a family so the key here was to properly and tastefully accessorize the space to appeal to any tween or teen members of the buying family.
White plantation shutters offer ample light and privacy. The small chandelier ads just the right touch of drama for any young girl.
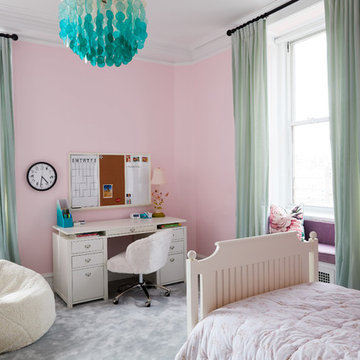
Photography by Kirsten Francis.
Inspiration för stora klassiska flickrum kombinerat med sovrum, med rosa väggar, heltäckningsmatta och grått golv
Inspiration för stora klassiska flickrum kombinerat med sovrum, med rosa väggar, heltäckningsmatta och grått golv
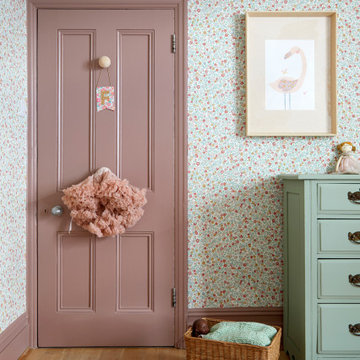
Born & Bred Studio - Pretty Floral Nursery, Muswell Hill, London
Modern inredning av ett mellanstort barnrum kombinerat med sovrum, med rosa väggar och ljust trägolv
Modern inredning av ett mellanstort barnrum kombinerat med sovrum, med rosa väggar och ljust trägolv
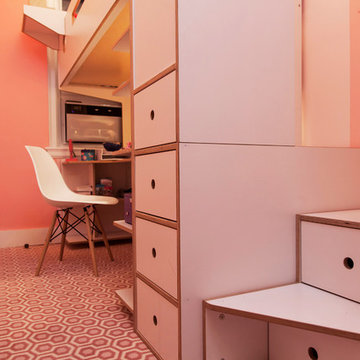
photography by Juan Lopez Gil
Inredning av ett modernt litet barnrum kombinerat med sovrum, med rosa väggar och heltäckningsmatta
Inredning av ett modernt litet barnrum kombinerat med sovrum, med rosa väggar och heltäckningsmatta
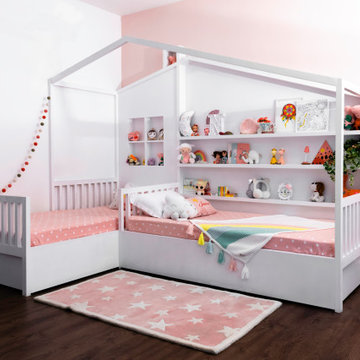
This cheerful room adds a boho flair with its custom bed design, custom study design and ample natural light. the pink accent wall, matching furnishings and other decor elements create a dollhouse like effect in this girl's bedroom. The rainbow colors in the furnishings, girl's toys, books, decor elements and artwork are a welcome note to contrast the pink hue and wooden flooring.
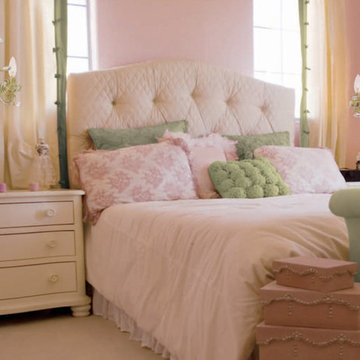
These color-driven pieces are very feminine in feel with an organic rhythm to them. The inspiration surrounding the Josie collection is the awareness of beauty in nature. The Josie collection celebrates the floral motif and brings out the pallet of fall colors.
Measurements and Information:
Width: 13.75"
Height: 14" adjustable to 86" overall
Depth: 13.75"
Includes 6' Chain
Supplied with 10' electrical wire
Approximate hanging weight: 4 pounds
Finish: Champagne Green Tea
Crystal: Clear Hand Cut
3 Lights
Accommodates 3 x 60 watt (max.) candelabra base bulbs
Safety Rating: UL and CUL listed
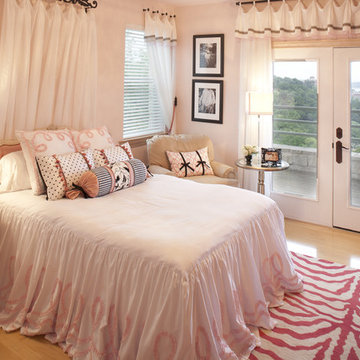
For this little girl's room we put together a pink, black, and white design, complete with a pink zebra print rug! The drapery crown hardware provides an elegant yet edgy backdrop for the headboard, and we love the bolster pillow!
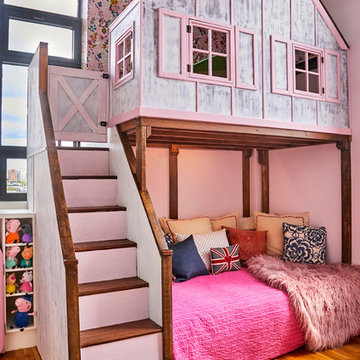
photo: www.noelsutherland.com
Foto på ett mellanstort eklektiskt barnrum, med rosa väggar och ljust trägolv
Foto på ett mellanstort eklektiskt barnrum, med rosa väggar och ljust trägolv
697 foton på barnrum, med rosa väggar
10