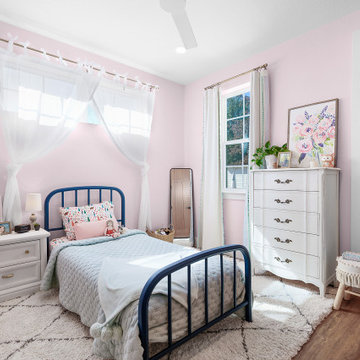697 foton på barnrum, med rosa väggar
Sortera efter:
Budget
Sortera efter:Populärt i dag
121 - 140 av 697 foton
Artikel 1 av 3
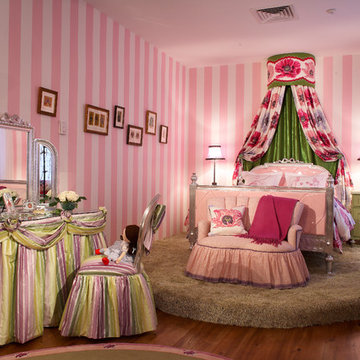
Dorothy's room
Idéer för att renovera ett mellanstort eklektiskt flickrum kombinerat med sovrum och för 4-10-åringar, med rosa väggar och mellanmörkt trägolv
Idéer för att renovera ett mellanstort eklektiskt flickrum kombinerat med sovrum och för 4-10-åringar, med rosa väggar och mellanmörkt trägolv
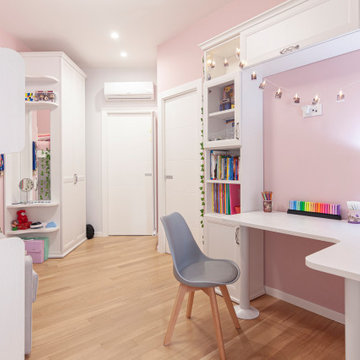
Vista cameretta per bambini.
Modern inredning av ett stort barnrum kombinerat med sovrum, med rosa väggar och ljust trägolv
Modern inredning av ett stort barnrum kombinerat med sovrum, med rosa väggar och ljust trägolv
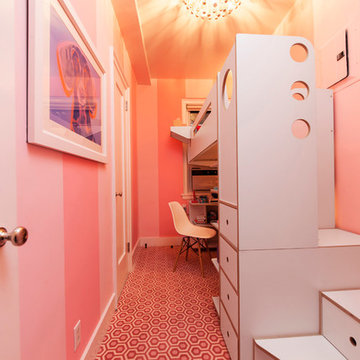
photography by Juan Lopez Gil
Idéer för att renovera ett litet funkis barnrum kombinerat med sovrum, med rosa väggar och heltäckningsmatta
Idéer för att renovera ett litet funkis barnrum kombinerat med sovrum, med rosa väggar och heltäckningsmatta
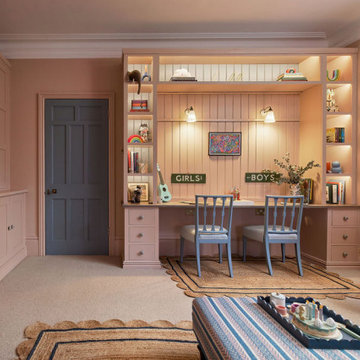
This was a very exciting room to design - the brief was clear - to transition from dark and gloomy dining room into a light, bright space for the children to play in.
The key requests were for storage and comfort.
With children varying in age from 11years - 2months there are many different needs: including desk space, floor space and maximise storage space which we created with bespoke joinery.
All enhanced with a soft pink backdrop of Edward Bulmer's Jonquil paint.
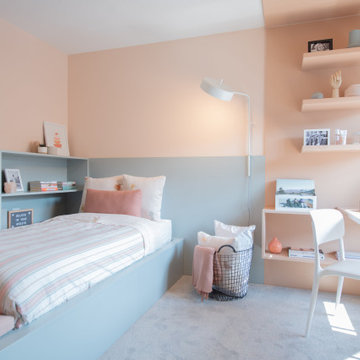
Inspiration för ett mellanstort nordiskt flickrum kombinerat med sovrum och för 4-10-åringar, med rosa väggar, heltäckningsmatta och beiget golv
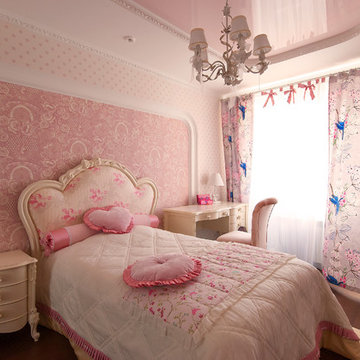
Idéer för mellanstora vintage flickrum kombinerat med sovrum och för 4-10-åringar, med rosa väggar och mörkt trägolv
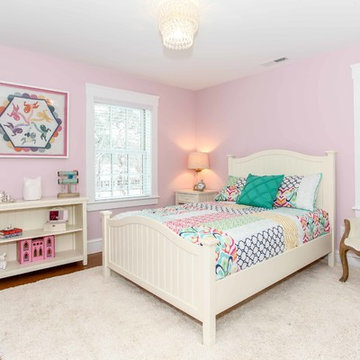
Girl's Room Ideas With Built-in Shelving Area. Girl's room from child to teen/ adult. Medium Hardwood and Beautifully symmetrical windows, chaise chair. JFW Photography
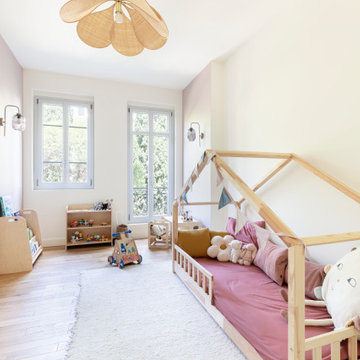
L’objectif principal de ce projet a été de réorganiser entièrement les espaces en insufflant une atmosphère épurée empreinte de poésie, tout en respectant les volumes et l’histoire de la construction, ici celle de Charles Dalmas, le majestueux Grand Palais de Nice. Suite à la dépose de l’ensemble des murs et à la restructuration de la marche en avant, la lumière naturelle a pu s’inviter dans l’ensemble de l’appartement, créant une entrée naturellement lumineuse. Dans le double séjour, la hauteur sous plafond a été conservée, le charme de l’haussmannien s’est invité grâce aux détails architecturaux atypiques comme les corniches, la niche, la moulure qui vient englober les miroirs.
La cuisine, située initialement au fond de l’appartement, est désormais au cœur de celui-ci et devient un véritable lieu de rencontre. Une niche traversante délimite le double séjour de l’entrée et permet de créer deux passages distincts. Cet espace, composé d’une subtile association de lignes orthogonales, trouve son équilibre dans un mélange de rose poudré, de laiton doré et de quartz blanc pur. La table ronde en verre aux pieds laiton doré devient un élément sculptural autour duquel la cuisine s’organise.
L’ensemble des placards est de couleur blanc pur, pour fusionner avec les murs de l’appartement. Les salles de bain sont dans l’ensemble carrelées de zellige rectangulaire blanc, avec une robinetterie fabriqué main en France, des luminaires et des accessoires en finition laiton doré réchauffant ces espaces.
La suite parentale qui remplace l’ancien séjour, est adoucie par un blanc chaud ainsi qu’un parquet en chêne massif posé droit. Le changement de zone est marqué par une baguette en laiton et un sol différent, ici une mosaïque bâton rompu en marbre distinguant l’arrivée dans la salle de bain. Cette dernière a été pensée comme un cocon, refuge de douceur.
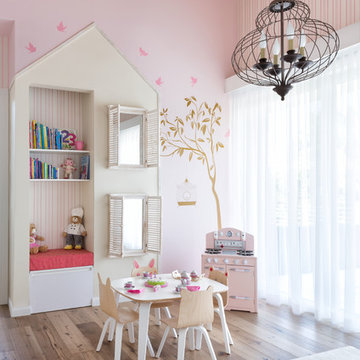
Project Feature in: Luxe Magazine & Luxury Living Brickell
From skiing in the Swiss Alps to water sports in Key Biscayne, a relocation for a Chilean couple with three small children was a sea change. “They’re probably the most opposite places in the world,” says the husband about moving
from Switzerland to Miami. The couple fell in love with a tropical modern house in Key Biscayne with architecture by Marta Zubillaga and Juan Jose Zubillaga of Zubillaga Design. The white-stucco home with horizontal planks of red cedar had them at hello due to the open interiors kept bright and airy with limestone and marble plus an abundance of windows. “The light,” the husband says, “is something we loved.”
While in Miami on an overseas trip, the wife met with designer Maite Granda, whose style she had seen and liked online. For their interview, the homeowner brought along a photo book she created that essentially offered a roadmap to their family with profiles, likes, sports, and hobbies to navigate through the design. They immediately clicked, and Granda’s passion for designing children’s rooms was a value-added perk that the mother of three appreciated. “She painted a picture for me of each of the kids,” recalls Granda. “She said, ‘My boy is very creative—always building; he loves Legos. My oldest girl is very artistic— always dressing up in costumes, and she likes to sing. And the little one—we’re still discovering her personality.’”
To read more visit:
https://maitegranda.com/wp-content/uploads/2017/01/LX_MIA11_HOM_Maite_12.compressed.pdf
Rolando Diaz
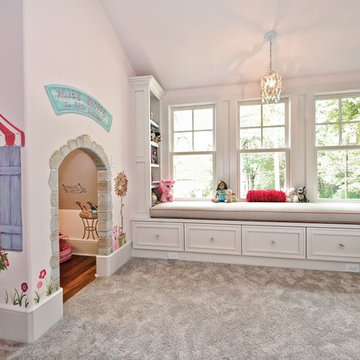
Inredning av ett lantligt mellanstort flickrum kombinerat med sovrum och för 4-10-åringar, med rosa väggar, heltäckningsmatta och grått golv
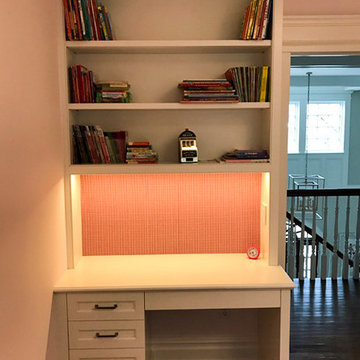
Foto på ett stort vintage barnrum kombinerat med sovrum, med rosa väggar, mellanmörkt trägolv och brunt golv
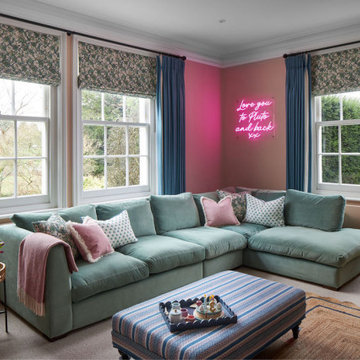
This end of the multipurpose playroom needed to have a squashy sofa for my client to nurse her new born while watching her other children play and do their homework.
A mix of unique scatter cushions softens the area while a combination of roller blinds and curtains enables the room to fully adapt to the families needs. A personalised neon light adds a final quirky touch.
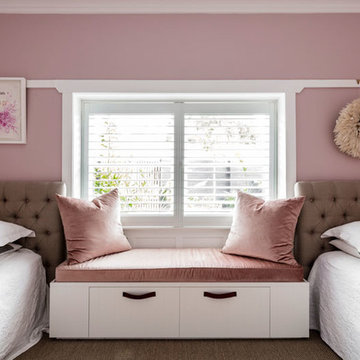
Tom Ferguson
Inspiration för mellanstora maritima barnrum kombinerat med sovrum, med rosa väggar, heltäckningsmatta och grått golv
Inspiration för mellanstora maritima barnrum kombinerat med sovrum, med rosa väggar, heltäckningsmatta och grått golv
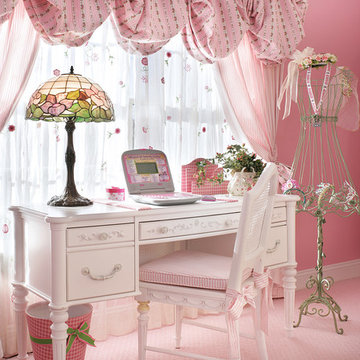
The light, airy sheers with delicate floral embroidery afford privacy on the lower portion of the window; a soft balloon valance with gentle folds in the main fabric pattern help to conceal window darkening shades. The valance arches echo the rhythm of the arched window. A curtain in pink ticking is tied back with a bow that matches the valance; all of these fabrics are taken from the bed. This multi-faceted window treatment dresses this important focal point without interfering with the beauty of the striking window arch, which allows the outdoors to come in and maximizes ambient daylight in the room.
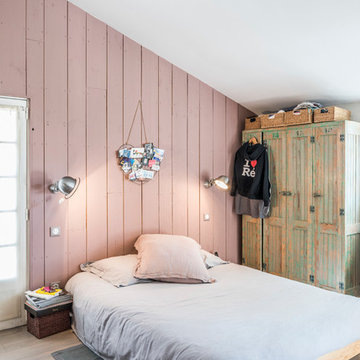
Stanislas Ledoux © 2015 Houzz
Idéer för ett mellanstort lantligt barnrum, med rosa väggar och ljust trägolv
Idéer för ett mellanstort lantligt barnrum, med rosa väggar och ljust trägolv
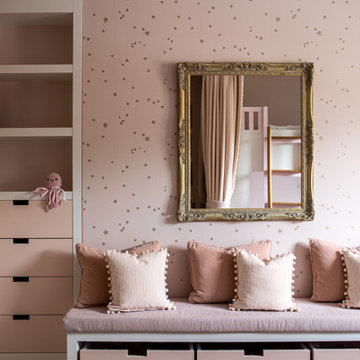
We were asked to redesign two children’s bedrooms to make them feel and look more grown up and fit for two growing teenagers with bespoke joinery, study spaces, new colour schemes, upholstery and personalised art.
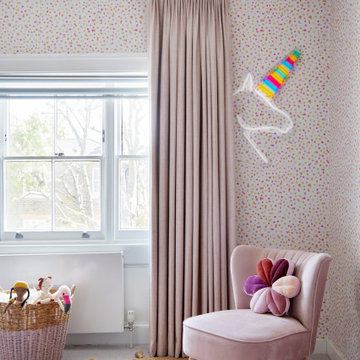
Inspiration för ett litet funkis flickrum kombinerat med sovrum och för 4-10-åringar, med rosa väggar och heltäckningsmatta
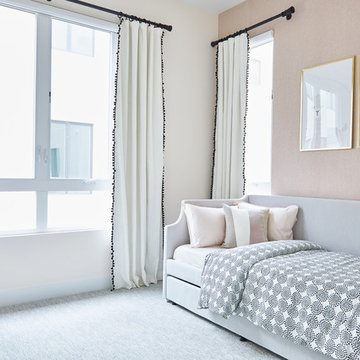
Madeline Tolle
Idéer för ett litet modernt barnrum kombinerat med sovrum, med rosa väggar, heltäckningsmatta och grått golv
Idéer för ett litet modernt barnrum kombinerat med sovrum, med rosa väggar, heltäckningsmatta och grått golv
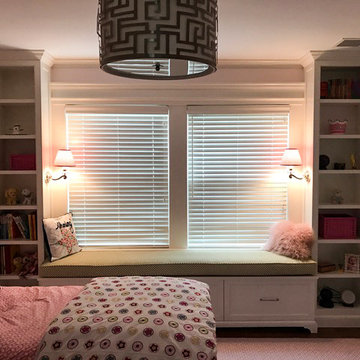
Idéer för stora vintage barnrum kombinerat med sovrum, med rosa väggar, mellanmörkt trägolv och brunt golv
697 foton på barnrum, med rosa väggar
7
