1 434 foton på barnrum, med svarta väggar och gula väggar
Sortera efter:
Budget
Sortera efter:Populärt i dag
41 - 60 av 1 434 foton
Artikel 1 av 3
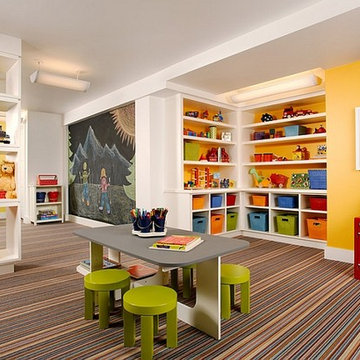
Inspiration för stora moderna könsneutrala barnrum kombinerat med lekrum och för 4-10-åringar, med gula väggar, heltäckningsmatta och flerfärgat golv
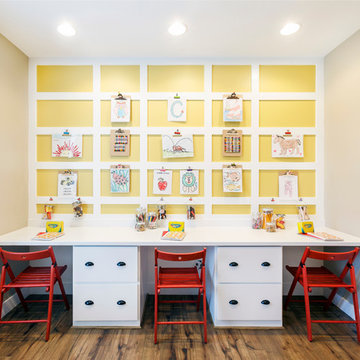
Meagan Larsen
Bild på ett mellanstort vintage könsneutralt barnrum för 4-10-åringar och kombinerat med skrivbord, med gula väggar och mellanmörkt trägolv
Bild på ett mellanstort vintage könsneutralt barnrum för 4-10-åringar och kombinerat med skrivbord, med gula väggar och mellanmörkt trägolv
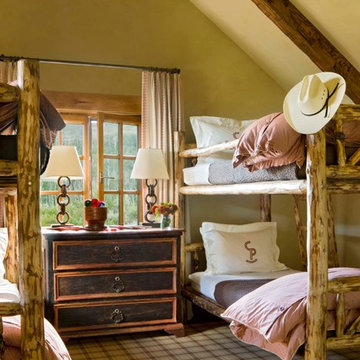
Idéer för att renovera ett rustikt könsneutralt barnrum kombinerat med sovrum, med gula väggar
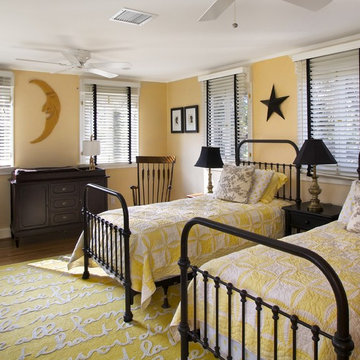
Bunk room for children and baby.
Idéer för att renovera ett stort vintage flickrum kombinerat med sovrum och för 4-10-åringar, med gula väggar och mellanmörkt trägolv
Idéer för att renovera ett stort vintage flickrum kombinerat med sovrum och för 4-10-åringar, med gula väggar och mellanmörkt trägolv
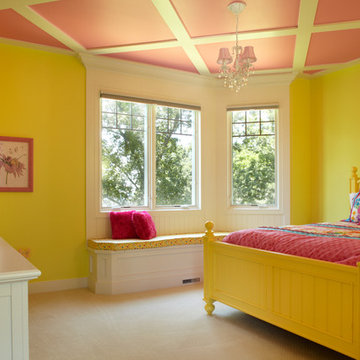
Photography by Scott Van Dyke for Haisma Design Co.
Exempel på ett klassiskt barnrum kombinerat med sovrum, med gula väggar och heltäckningsmatta
Exempel på ett klassiskt barnrum kombinerat med sovrum, med gula väggar och heltäckningsmatta
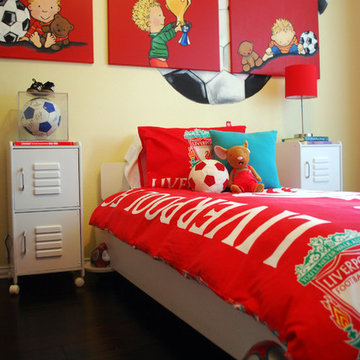
The space was designed for my son Kix Atticus. We are a soccer family and Kix is OBSESSED with the "ball". I painted the soccer mural background and the triptych canvas paintings. We kept everything low cost with shelving and dresser storage from Ikea. The locker nightstands were purchased through KidKraft. The soccer bed was made by Kix's PawPaw. He loves to show off his "big boy" room!
Designing your kid's space? Need modern art? Check out my Etsy page to order your custom canvas artwork! You name it, I'll paint it!
http://www.etsy.com/people/sassyfred8?ref=pr_profile
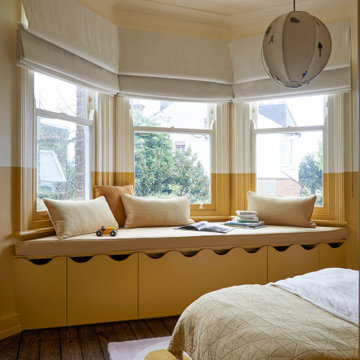
The nursery, with bespoke bay window joinery to create toy storage, a reading area and bench seat.
Inspiration för ett mellanstort vintage könsneutralt småbarnsrum kombinerat med sovrum, med gula väggar, mörkt trägolv och brunt golv
Inspiration för ett mellanstort vintage könsneutralt småbarnsrum kombinerat med sovrum, med gula väggar, mörkt trägolv och brunt golv
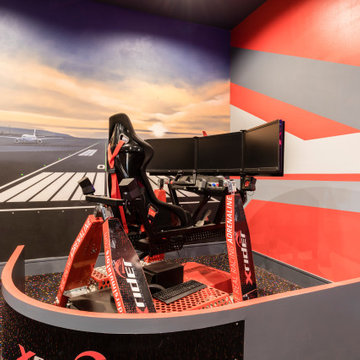
Custom Airplane Themed Game Room Garage Conversion with video wall and Karaoke stage, flight simulator
Reunion Resort
Kissimmee FL
Landmark Custom Builder & Remodeling
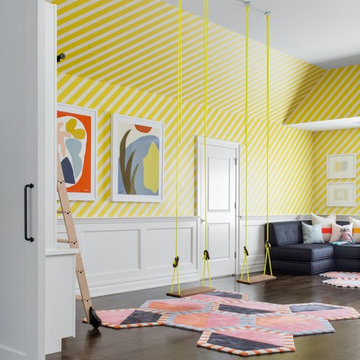
Architecture, Interior Design, Custom Furniture Design, & Art Curation by Chango & Co.
Photography by Raquel Langworthy
See the feature in Domino Magazine
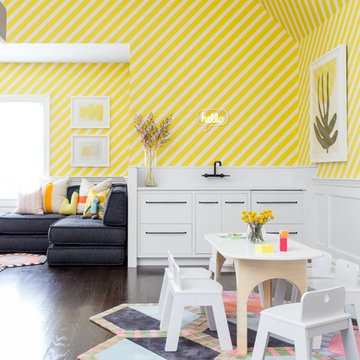
Architecture, Interior Design, Custom Furniture Design, & Art Curation by Chango & Co.
Photography by Raquel Langworthy
See the feature in Domino Magazine
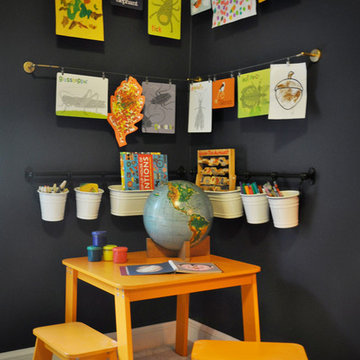
This navy kid's room is filled with bright moments of orange and yellow. Ralph Lauren's Northern Hemisphere is covering the ceiling, inspiring exploration in space and ocean. A Solar System mobile and light-up Moon provide great fun to this sophisticated yet playful space.
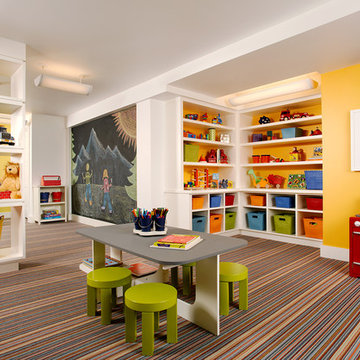
Pat Sudmeier
Exempel på ett stort klassiskt könsneutralt barnrum kombinerat med lekrum, med gula väggar, heltäckningsmatta och flerfärgat golv
Exempel på ett stort klassiskt könsneutralt barnrum kombinerat med lekrum, med gula väggar, heltäckningsmatta och flerfärgat golv
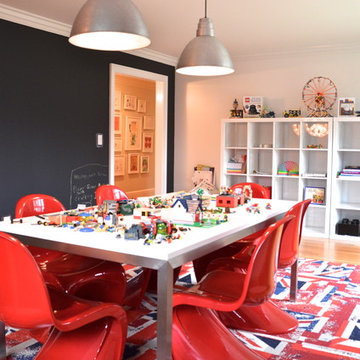
Exempel på ett modernt könsneutralt barnrum kombinerat med lekrum och för 4-10-åringar, med svarta väggar
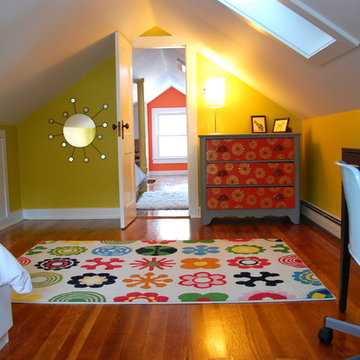
Turned attic storage space into two bedrooms for my kids. Did it all myself so it cost around $120 in paint and polyurethane, $15 in sandpaper for the floors, around $8 for spackle and wood filler, and $15 for trim. A couple of dollars for plastic to cut out polka dot templates. Used pieces of old sheet-rock to patch holes in the walls, so well under $200 for everything. Turned a closet into a little reading room. There are some before shots taken before I bought the house.
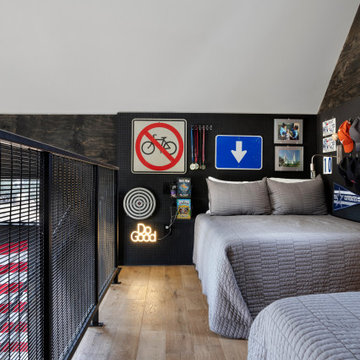
Lofted bedroom for boys with dark wood walls, vaulted ceiling, climbing wall, metal ladder and basketball hoop.
Foto på ett lantligt barnrum, med svarta väggar och ljust trägolv
Foto på ett lantligt barnrum, med svarta väggar och ljust trägolv
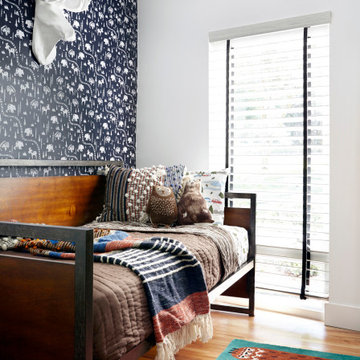
Inspiration för ett funkis pojkrum kombinerat med sovrum, med svarta väggar, mellanmörkt trägolv och brunt golv
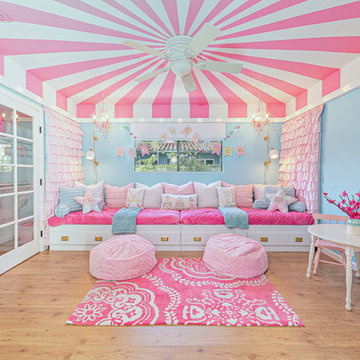
This industrial chic open floor plan home in Pasadena's coveted Historic Highlands was given a complete modern farmhouse makeover with shiplap siding, wide planked floors and barn doors. No detail was overlooked by the interior designer home owner. Welcome guests into the vaulted ceiling great room as you gather your friends and family at the 10' farmhouse table after some community cooking in this entertainer's dream kitchen. The 14' island peninsula, individual fridge and freezers, induction cooktop, double ovens, 3 sinks, 2 dishwashers, butler's pantry with yet another sink, and hands free trash receptacle make prep and cleanup a breeze. Stroll down 2 blocks to local shops like Millie's, Be Pilates, and Lark Cake Shop, grabbing a latte from Lavender & Honey. Then walk back to enjoy some apple pie and lemonade from your own fruit trees on your charming 40' porch as you unwind on the porch swing smelling the lavender and rosemary in your newly landscaped yards and waving to the friendly neighbors in this last remaining Norman Rockwell neighborhood. End your day in the polished nickel master bath, relaxing in the wet room with a steam shower and soak in the Jason Microsilk tub. This is modern farmhouse living at its best. Welcome home!
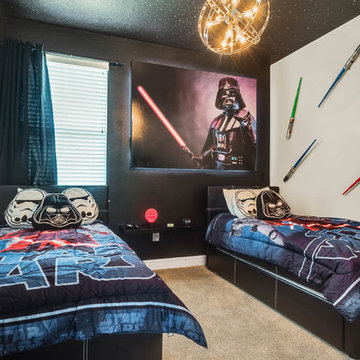
Idéer för funkis pojkrum kombinerat med sovrum och för 4-10-åringar, med svarta väggar, heltäckningsmatta och beiget golv
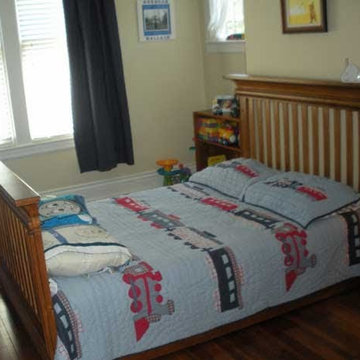
Child's bedroom with a nod to "Thomas the Train".
Idéer för att renovera ett mellanstort amerikanskt barnrum kombinerat med sovrum, med gula väggar och mellanmörkt trägolv
Idéer för att renovera ett mellanstort amerikanskt barnrum kombinerat med sovrum, med gula väggar och mellanmörkt trägolv
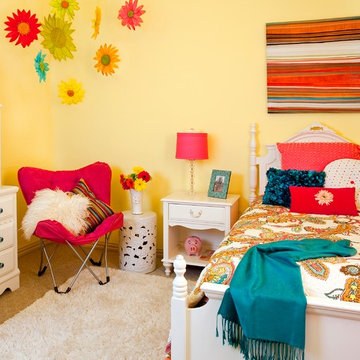
This was the most fun room I have ever done! The client called to update the oldest daughters room as she entered her tween years. We used her white furniture but gave it a fresh, hip look with bold colors of fuschia and turquoise starting with the hanging paper flowers that really popped on the already sunny yellow walls. We had the lamp shade made with custom fabric. I am wild over the paisley patterned quilt with mod scheme of turquoise, fuschia and orange thrown together so freshly over crisp white. These same colors are blended in the horizontal stripe painting over the bed. We changed the desk chair seat fabric to go with the new color scheme, as well as giving the desk new turquoise porcelain knobs. What do you think?? Photos by Robert Peacock
1 434 foton på barnrum, med svarta väggar och gula väggar
3