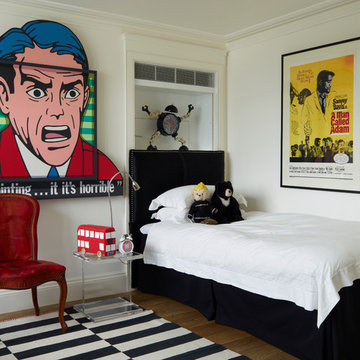712 foton på barnrum, med vita väggar
Sortera efter:
Budget
Sortera efter:Populärt i dag
181 - 200 av 712 foton
Artikel 1 av 3
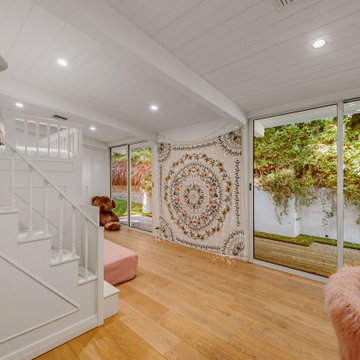
Idéer för att renovera ett stort retro flickrum kombinerat med sovrum och för 4-10-åringar, med vita väggar och ljust trägolv
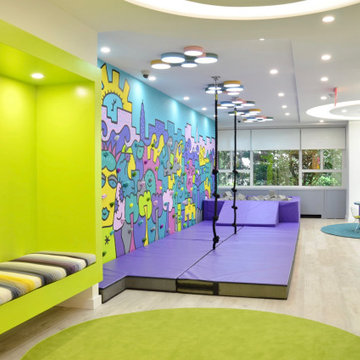
Idéer för att renovera ett mellanstort retro könsneutralt barnrum kombinerat med lekrum och för 4-10-åringar, med vita väggar, laminatgolv och grått golv
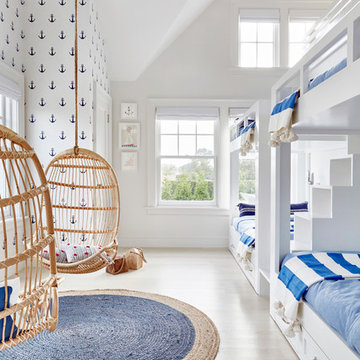
Architectural Advisement & Interior Design by Chango & Co.
Architecture by Thomas H. Heine
Photography by Jacob Snavely
See the story in Domino Magazine
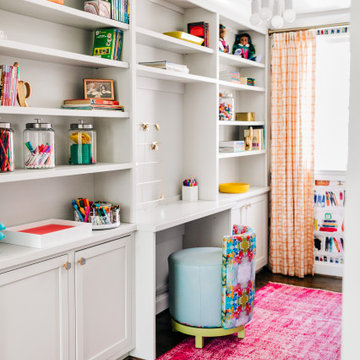
Foto på ett mellanstort vintage barnrum kombinerat med lekrum, med vita väggar, mörkt trägolv och brunt golv
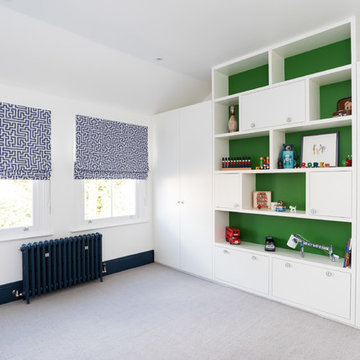
Bild på ett stort funkis pojkrum kombinerat med sovrum och för 4-10-åringar, med vita väggar, heltäckningsmatta och beiget golv
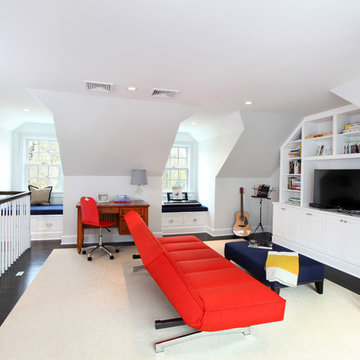
New dormers shed tremendous light into this third floor teenage hangout space. Tom Grimes Photography
Idéer för mellanstora vintage barnrum kombinerat med skrivbord, med vita väggar och mörkt trägolv
Idéer för mellanstora vintage barnrum kombinerat med skrivbord, med vita väggar och mörkt trägolv
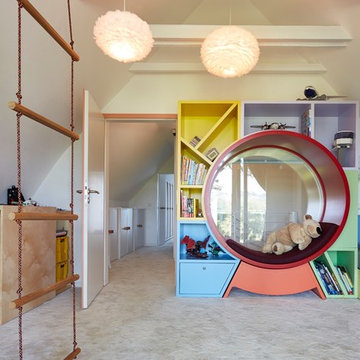
Foto: Hartwig Waschmann
Idéer för att renovera ett mellanstort funkis könsneutralt barnrum för 4-10-åringar och kombinerat med lekrum, med vita väggar, heltäckningsmatta och beiget golv
Idéer för att renovera ett mellanstort funkis könsneutralt barnrum för 4-10-åringar och kombinerat med lekrum, med vita väggar, heltäckningsmatta och beiget golv
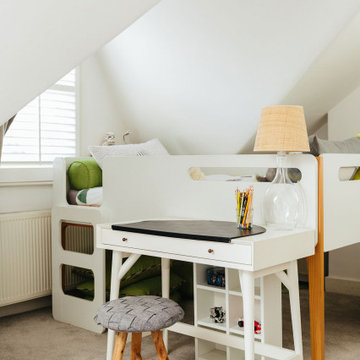
This room has everything your little one needs, a super cool bunk bed that doubles as a desk for getting that last-minute homework done and even a foosball table to entertain them and their friends when they come round for sleepovers!
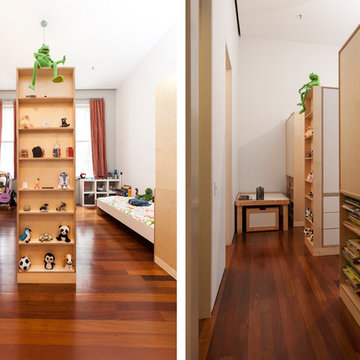
photography by Juan Lopez Gil
Idéer för att renovera ett mellanstort funkis könsneutralt barnrum kombinerat med sovrum och för 4-10-åringar, med vita väggar och mellanmörkt trägolv
Idéer för att renovera ett mellanstort funkis könsneutralt barnrum kombinerat med sovrum och för 4-10-åringar, med vita väggar och mellanmörkt trägolv
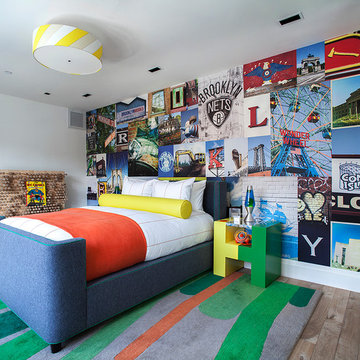
Interiors by Morris & Woodhouse Interiors LLC, Architecture by ARCHONSTRUCT LLC
© Robert Granoff
Bild på ett stort funkis barnrum kombinerat med sovrum, med vita väggar och ljust trägolv
Bild på ett stort funkis barnrum kombinerat med sovrum, med vita väggar och ljust trägolv
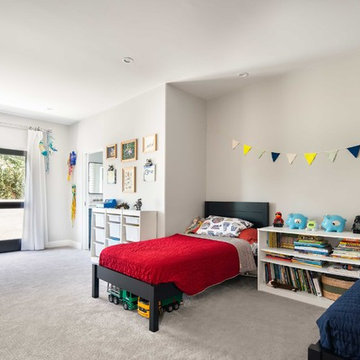
This 80's style Mediterranean Revival house was modernized to fit the needs of a bustling family. The home was updated from a choppy and enclosed layout to an open concept, creating connectivity for the whole family. A combination of modern styles and cozy elements makes the space feel open and inviting.
Photos By: Paul Vu
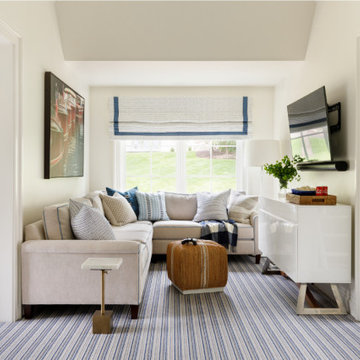
https://www.lowellcustomhomes.com
Photo by www.aimeemazzenga.com
Interior Design by www.northshorenest.com
Relaxed luxury on the shore of beautiful Geneva Lake in Wisconsin.
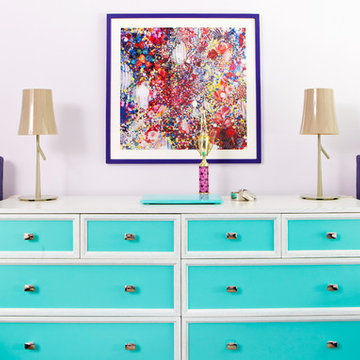
Jacob Snavely Photography
Bild på ett funkis barnrum kombinerat med sovrum, med heltäckningsmatta och vita väggar
Bild på ett funkis barnrum kombinerat med sovrum, med heltäckningsmatta och vita väggar
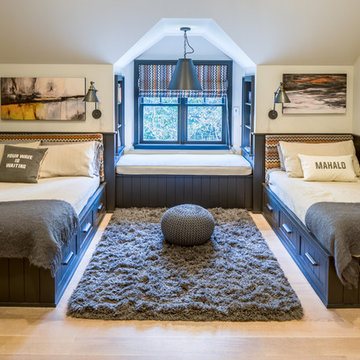
Idéer för mycket stora vintage barnrum kombinerat med sovrum, med ljust trägolv, vita väggar och beiget golv
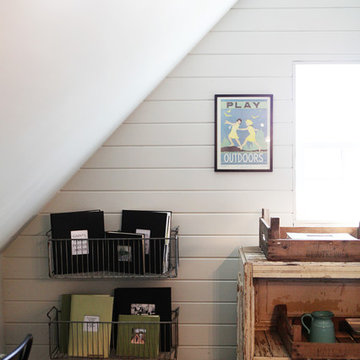
http://mollywinphotography.com
Idéer för ett mellanstort lantligt pojkrum kombinerat med sovrum och för 4-10-åringar, med vita väggar och mellanmörkt trägolv
Idéer för ett mellanstort lantligt pojkrum kombinerat med sovrum och för 4-10-åringar, med vita väggar och mellanmörkt trägolv
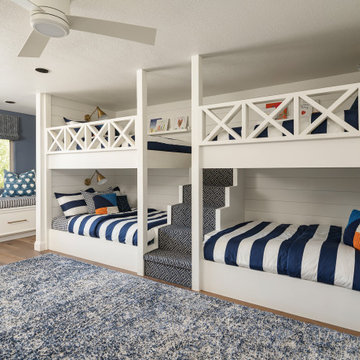
The goal of this extensive remodel was to bring a home that was distinctly 80s into the present. Our clients were an active family with three rambunctious, growing boys. Durability and practicality were high priorities. The homeowners wanted to create a space where both adults and children were at home, and that included feminine touches for Mom. We knew they’d need storage and space to play, so we transformed the formal dining room into a dedicated playroom with plenty of built-ins for toys, puzzles, books, and board games. We took two impractical spaces and removed the center wall, creating a bunk room that feels fort-like and imaginative. For the parents, we created a haven in their primary suite with a proper sitting area surrounding a fireplace as well as a shower/bath wet room. New front doors and window treatments were installed to enhance the natural light and complement the much-improved aesthetic.
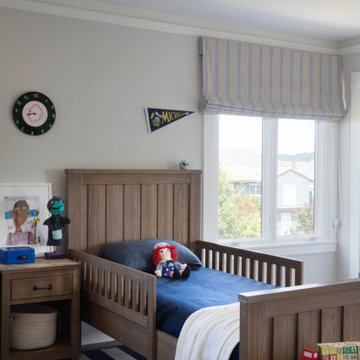
The "blue hour" is that magical time of day when sunlight scatters and the sky becomes a deep shade of blue. For this Mediterranean-style Sea Cliff home from the 1920s, we took our design inspiration from the twilight period that inspired artists and photographers. The living room features moody blues and neutral shades on the main floor. We selected contemporary furnishings and modern art for this active family of five. Upstairs are the bedrooms and a home office, while downstairs, a media room, and wine cellar provide a place for adults and young children to relax and play.
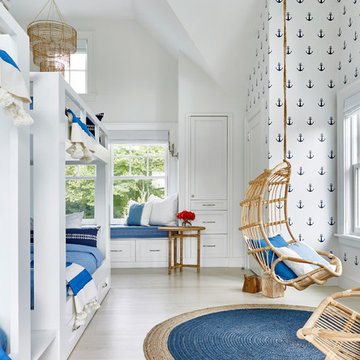
Architectural Advisement & Interior Design by Chango & Co.
Architecture by Thomas H. Heine
Photography by Jacob Snavely
See the story in Domino Magazine
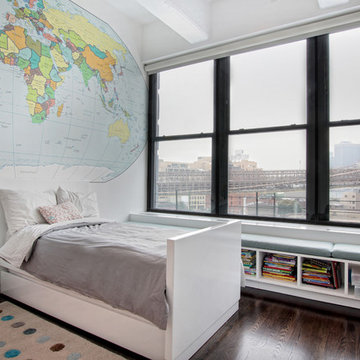
A wall size world map wallpaper mural is balanced by the great city just outside this child's bedroom. With expansive views of Manhattan and the Brooklyn Bridge, this kids room has a leg up on magic. Custom built in window seating spans one wall with multiple cubbies for storage of books and toys.
712 foton på barnrum, med vita väggar
10
