712 foton på barnrum, med vita väggar
Sortera efter:
Budget
Sortera efter:Populärt i dag
221 - 240 av 712 foton
Artikel 1 av 3
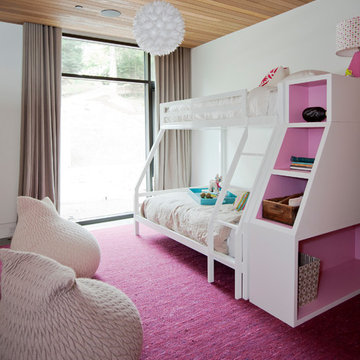
Inspiration för mellanstora moderna flickrum kombinerat med sovrum och för 4-10-åringar, med vita väggar

夢と希望を養う
Maritim inredning av ett mellanstort könsneutralt barnrum kombinerat med sovrum och för 4-10-åringar, med vita väggar, mörkt trägolv och beiget golv
Maritim inredning av ett mellanstort könsneutralt barnrum kombinerat med sovrum och för 4-10-åringar, med vita väggar, mörkt trägolv och beiget golv
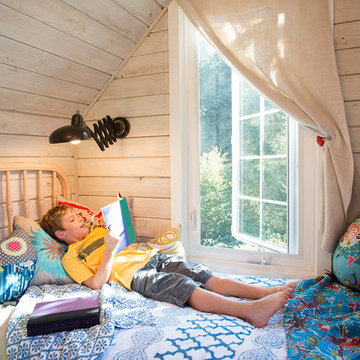
Here is one of the four grand kids that hang out in this magical space. We found antique beds from Justin & Burks and altered them to hold extra long and narrow mattresses that were custom made and covered by The Work Room. The bedding and pillows are from Filling Spaces and the owl pillows are from Alberta Street Owls. The walls used to be a darker pine which we had Lori of One Horse Studios white wash to this sweet, dreamy white while retaining the character of the pine. It was another of our controversial choices that proved very successful! We also added this huge new window to provide more light and ventilation. None of the former windows opened before which made the house very stuffy.
Remodel by BC Custom Homes
Steve Eltinge, Eltinge Photograhy
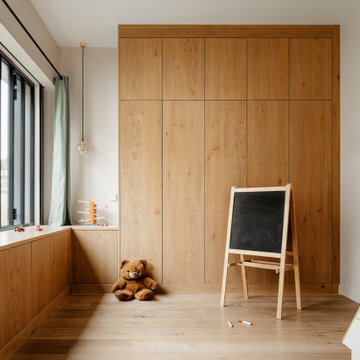
Idéer för att renovera ett funkis flickrum kombinerat med sovrum, med vita väggar, ljust trägolv och beiget golv
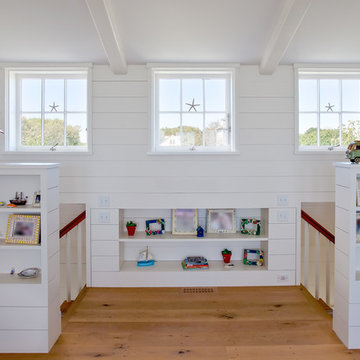
Nantucket Architectural Photography
Idéer för att renovera ett stort maritimt könsneutralt barnrum kombinerat med lekrum och för 4-10-åringar, med vita väggar och mellanmörkt trägolv
Idéer för att renovera ett stort maritimt könsneutralt barnrum kombinerat med lekrum och för 4-10-åringar, med vita väggar och mellanmörkt trägolv
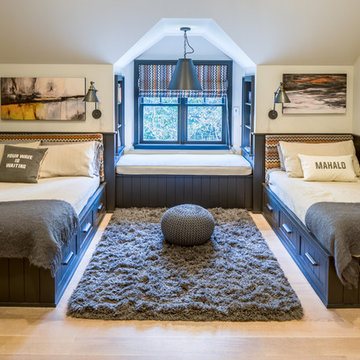
Idéer för mycket stora vintage barnrum kombinerat med sovrum, med ljust trägolv, vita väggar och beiget golv
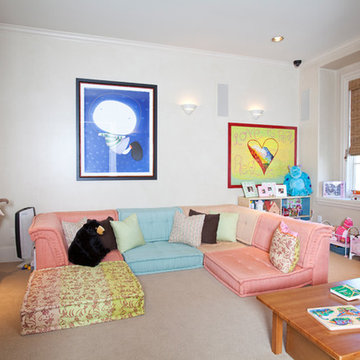
Photographed by: Julie Soefer Photography
Inspiration för ett stort funkis könsneutralt småbarnsrum kombinerat med lekrum, med vita väggar och heltäckningsmatta
Inspiration för ett stort funkis könsneutralt småbarnsrum kombinerat med lekrum, med vita väggar och heltäckningsmatta
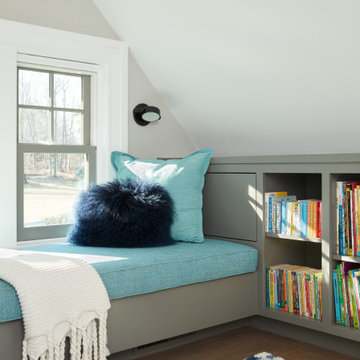
The original front entry was dated and featured a recessed palladian arch. The homeowners decided to take advantage of this space by bumping out a dormer over the front entry, which created 2nd floor interior space for a kids reading and study nook. Efficient use of space features built-ins and cozy window seat.
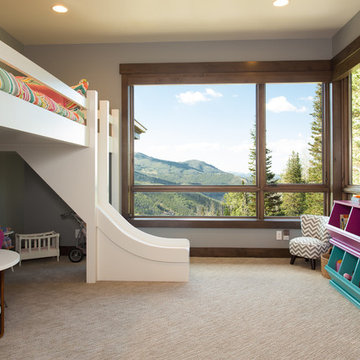
Idéer för mellanstora funkis könsneutrala barnrum kombinerat med sovrum och för 4-10-åringar, med vita väggar och heltäckningsmatta
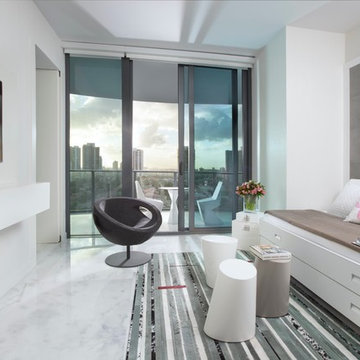
Miami Interior Designers - Residential Interior Design Project in Miami, FL. Regalia is an ultra-luxurious, one unit per floor residential tower. The 7600 square foot floor plate/balcony seen here was designed by Britto Charette.
Photo: Alexia Fodere
Modern interior decorators, Modern interior decorator, Contemporary Interior Designers, Contemporary Interior Designer, Interior design decorators, Interior design decorator, Interior Decoration and Design, Black Interior Designers, Black Interior Designer
Interior designer, Interior designers, Interior design decorators, Interior design decorator, Home interior designers, Home interior designer, Interior design companies, interior decorators, Interior decorator, Decorators, Decorator, Miami Decorators, Miami Decorator, Decorators, Miami Decorator, Miami Interior Design Firm, Interior Design Firms, Interior Designer Firm, Interior Designer Firms, Interior design, Interior designs, home decorators, Ocean front, Luxury home in Miami Beach, Living Room, master bedroom, master bathroom, powder room, Miami, Miami Interior Designers, Miami Interior Designer, Interior Designers Miami, Interior Designer Miami, Modern Interior Designers, Modern Interior Designer, Interior decorating Miami
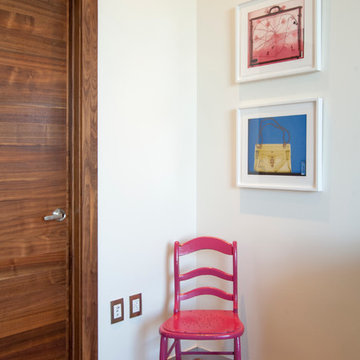
Heading into the girls' bathroom, a recycled vintage chair plays off of fine art prints by Steve Miller. The x-ray images of Chanel and Louis Vuitton handbags are refined, yet edgy, a perfect compliment to this family's aesthetic.
The pink chair is proof that high style can be achieved as simply as a lick of paint. The designers often seek out thrifty buys and revive them with inexpensive solutions.
Photo: Adrienne DeRosa Photography © 2014 Houzz
Design: Cortney and Robert Novogratz
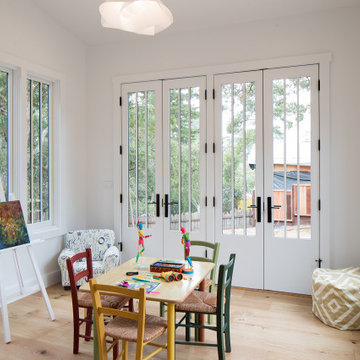
Opposite of the main entrance off of the Living Room is another bright open room with access to the back yard through a pair of beautiful french doors. This room is perfect for a kids playroom or for arts & crafts.
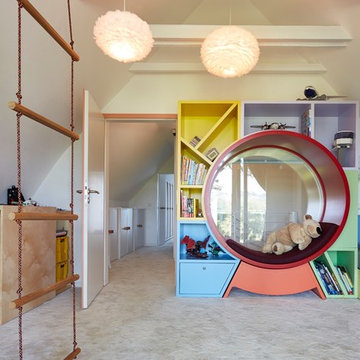
Foto: Hartwig Waschmann
Idéer för att renovera ett mellanstort funkis könsneutralt barnrum för 4-10-åringar och kombinerat med lekrum, med vita väggar, heltäckningsmatta och beiget golv
Idéer för att renovera ett mellanstort funkis könsneutralt barnrum för 4-10-åringar och kombinerat med lekrum, med vita väggar, heltäckningsmatta och beiget golv
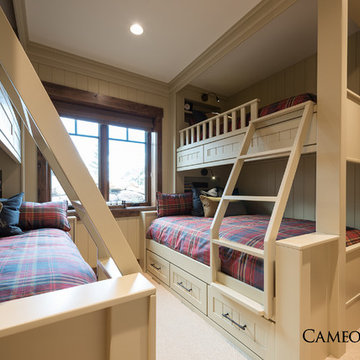
This fun Bunk Room was featured in the Park City Area Showcase of Homes and was designed by MHR Design. Picture Credit: Lucy Call
Park City Home Builders, Cameo Homes Inc. in Utah.
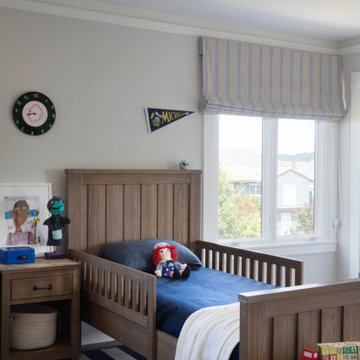
The "blue hour" is that magical time of day when sunlight scatters and the sky becomes a deep shade of blue. For this Mediterranean-style Sea Cliff home from the 1920s, we took our design inspiration from the twilight period that inspired artists and photographers. The living room features moody blues and neutral shades on the main floor. We selected contemporary furnishings and modern art for this active family of five. Upstairs are the bedrooms and a home office, while downstairs, a media room, and wine cellar provide a place for adults and young children to relax and play.
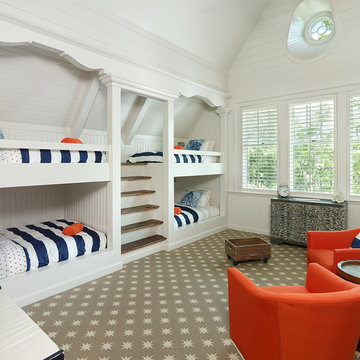
Architecture & Interior Architecture by Group 3.
Photo by Holger Obenaus.
Idéer för att renovera ett stort maritimt könsneutralt barnrum kombinerat med sovrum, med vita väggar och heltäckningsmatta
Idéer för att renovera ett stort maritimt könsneutralt barnrum kombinerat med sovrum, med vita väggar och heltäckningsmatta
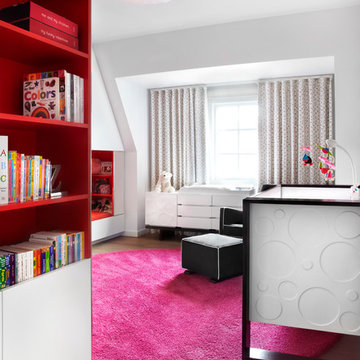
Lisa Petrole Photography
Exempel på ett mellanstort modernt barnrum kombinerat med sovrum, med vita väggar och mörkt trägolv
Exempel på ett mellanstort modernt barnrum kombinerat med sovrum, med vita väggar och mörkt trägolv
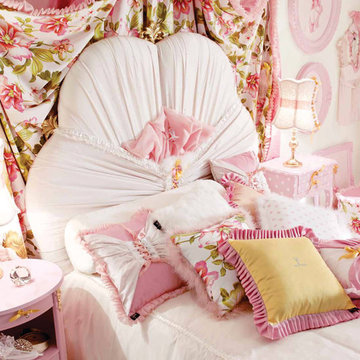
AltaModa kid's Bedroom
Miss Ballerina Girl Bedroom
Visit www.imagine-living.com
For more information, please email: ilive@imagine-living.com
Inspiration för ett stort 50 tals barnrum kombinerat med sovrum, med vita väggar och heltäckningsmatta
Inspiration för ett stort 50 tals barnrum kombinerat med sovrum, med vita väggar och heltäckningsmatta
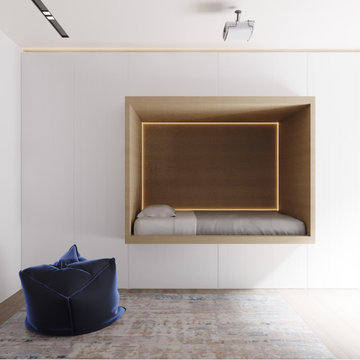
SB apt is the result of a renovation of a 95 sqm apartment. Originally the house had narrow spaces, long narrow corridors and a very articulated living area. The request from the customers was to have a simple, large and bright house, easy to clean and organized.
Through our intervention it was possible to achieve a result of lightness and organization.
It was essential to define a living area free from partitions, a more reserved sleeping area and adequate services. The obtaining of new accessory spaces of the house made the client happy, together with the transformation of the bathroom-laundry into an independent guest bathroom, preceded by a hidden, capacious and functional laundry.
The palette of colors and materials chosen is very simple and constant in all rooms of the house.
Furniture, lighting and decorations were selected following a careful acquaintance with the clients, interpreting their personal tastes and enhancing the key points of the house.
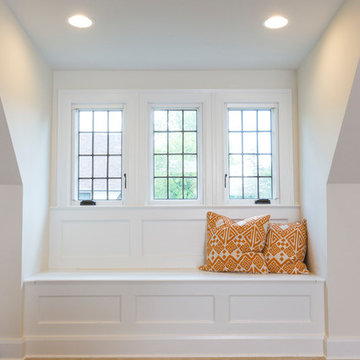
RVP Photography
Idéer för ett mycket stort klassiskt könsneutralt tonårsrum kombinerat med lekrum, med vita väggar och heltäckningsmatta
Idéer för ett mycket stort klassiskt könsneutralt tonårsrum kombinerat med lekrum, med vita väggar och heltäckningsmatta
712 foton på barnrum, med vita väggar
12