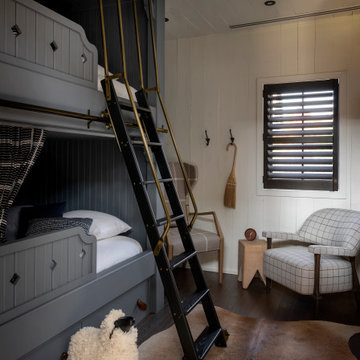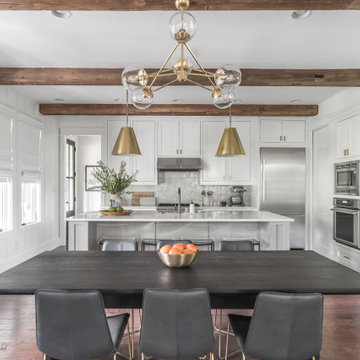233 foton på barnrum
Sortera efter:
Budget
Sortera efter:Populärt i dag
41 - 60 av 233 foton
Artikel 1 av 2

This home was originally built in the 1990’s and though it had never received any upgrades, it had great bones and a functional layout.
To make it more efficient, we replaced all of the windows and the baseboard heat, and we cleaned and replaced the siding. In the kitchen, we switched out all of the cabinetry, counters, and fixtures. In the master bedroom, we added a sliding door to allow access to the hot tub, and in the master bath, we turned the tub into a two-person shower. We also removed some closets to open up space in the master bath, as well as in the mudroom.
To make the home more convenient for the owners, we moved the laundry from the basement up to the second floor. And, so the kids had something special, we refinished the bonus room into a playroom that was recently featured in Fine Home Building magazine.
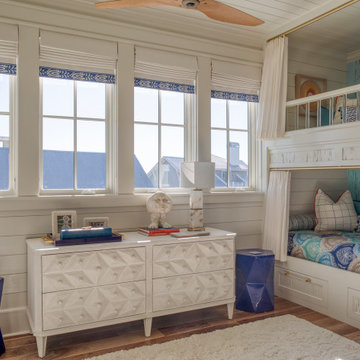
Idéer för att renovera ett stort maritimt könsneutralt barnrum kombinerat med sovrum, med vita väggar, mellanmörkt trägolv och brunt golv
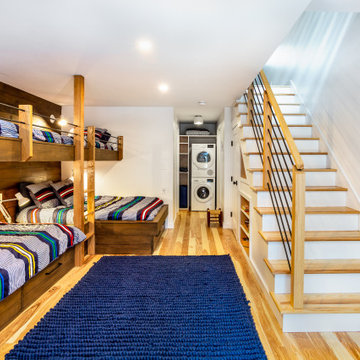
Idéer för att renovera ett rustikt barnrum kombinerat med sovrum, med vita väggar och mellanmörkt trägolv
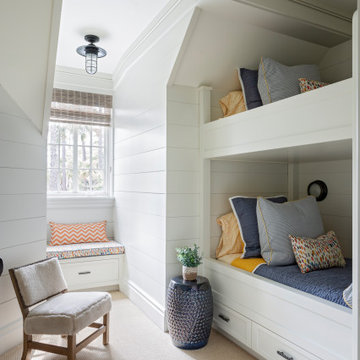
Inredning av ett maritimt barnrum kombinerat med sovrum, med vita väggar, heltäckningsmatta och beiget golv
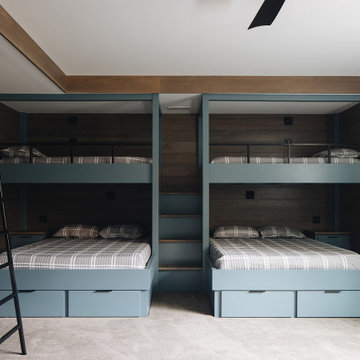
Boys' room featuring custom blue built-in bunk beds that sleep eight, blue shiplap walls, black metal ladder, dark wood accents, and gray carpet.
Inspiration för stora maritima pojkrum kombinerat med sovrum, med blå väggar, heltäckningsmatta och grått golv
Inspiration för stora maritima pojkrum kombinerat med sovrum, med blå väggar, heltäckningsmatta och grått golv

Inspiration för maritima könsneutrala tonårsrum kombinerat med sovrum, med beige väggar och ljust trägolv
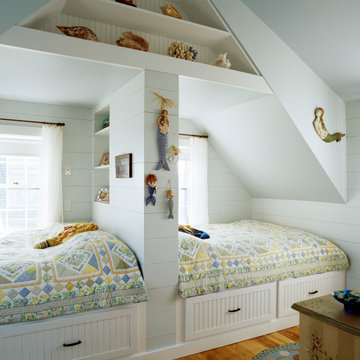
An additional bedroom wasn't allowed by local code so this cozy bedroom provides sleeping & nook space for two sisters. Each has their own lamp, shelves & storage as well as a personal window :)
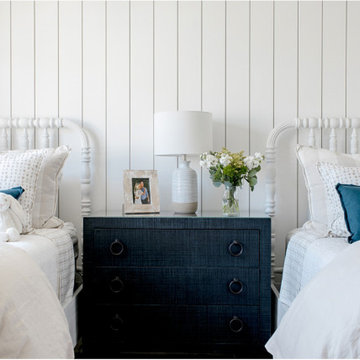
Builder: JENKINS construction
Photography: Mol Goodman
Architect: William Guidero
Maritim inredning av ett flickrum kombinerat med sovrum och för 4-10-åringar, med vita väggar
Maritim inredning av ett flickrum kombinerat med sovrum och för 4-10-åringar, med vita väggar
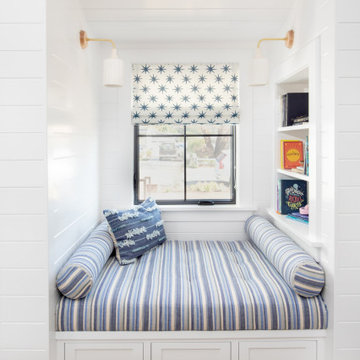
Here's a charming built-in reading nook with built-in shelves and custom lower cabinet drawers underneath the bench. Shiplap covered walls and ceiling with recessed light fixture and sconce lights for an ideal reading and relaxing space.
Photo by Molly Rose Photography
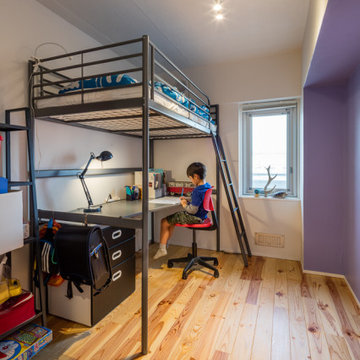
Idéer för att renovera ett litet funkis pojkrum kombinerat med skrivbord och för 4-10-åringar, med vita väggar, mellanmörkt trägolv och beiget golv
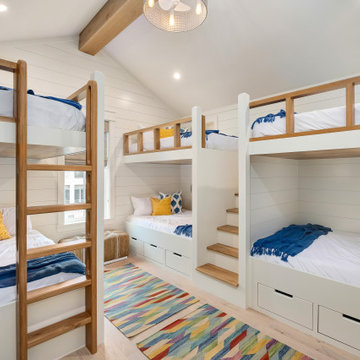
bunk room for 6! full size beds and storage under the beds and on the walls keep everyone organized.
Exempel på ett stort maritimt könsneutralt barnrum kombinerat med sovrum, med vita väggar, ljust trägolv och beiget golv
Exempel på ett stort maritimt könsneutralt barnrum kombinerat med sovrum, med vita väggar, ljust trägolv och beiget golv
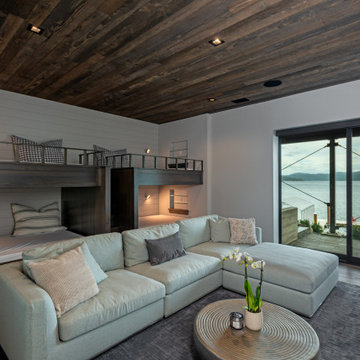
A beautiful and modern take on a lake cabin for a sweet family to make wonderful memories.
Inspiration för maritima könsneutrala barnrum kombinerat med sovrum, med vita väggar
Inspiration för maritima könsneutrala barnrum kombinerat med sovrum, med vita väggar
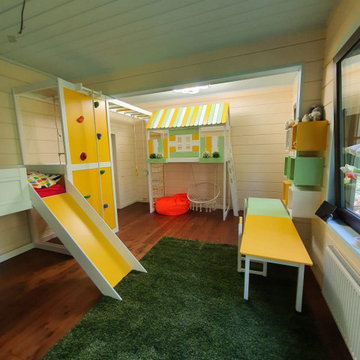
Игровая детская комната для двоих детей.
Конструкция кроватей, столиков и спортивно-игровых комплексов, разработана таким образом, чтобы через 5-7 лет возможно было бы пересобрать и обновить детскую комнату, в соответствии с возрастом детей. Также цвет мебели может быть перекрашен, т.к. в основе каждого элемента мебели - настоящее дерево
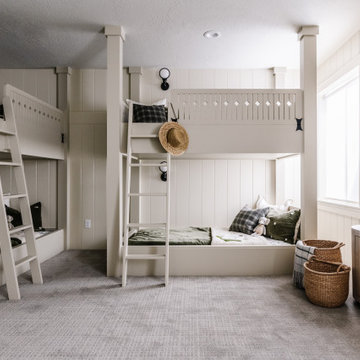
Idéer för ett klassiskt könsneutralt barnrum kombinerat med sovrum, med vita väggar, heltäckningsmatta och grått golv
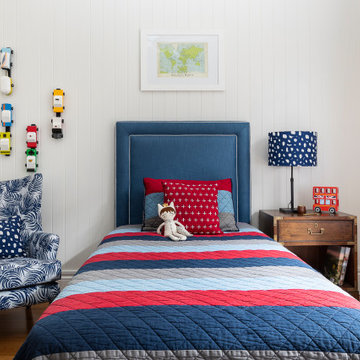
What a lucky boy! transforming this media room into a young boys bedroom was fun! Classic navy and white palate with custom curtains featuring a Navy stripe at the bottom we the perfect base for his fun toys and books. Custom car storage for his timber toy cars on the wall creates a fun artwork as well at toy display!
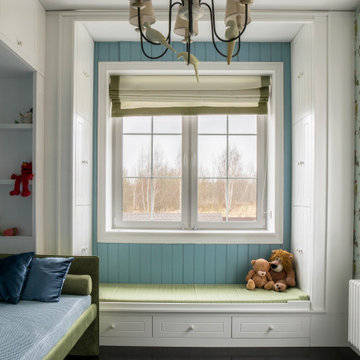
Inspiration för klassiska könsneutrala barnrum kombinerat med sovrum och för 4-10-åringar, med blå väggar
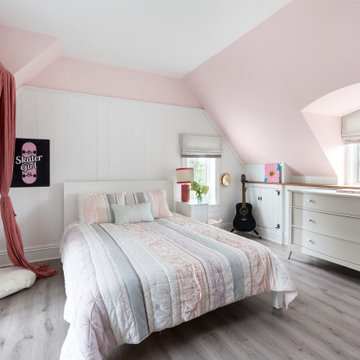
We completely renovated this Haverford home between Memorial Day and Labor Day! We maintained the traditional feel of this colonial home with Early-American heart pine floors and bead board on the walls of various rooms. But we also added features of modern living. The open concept kitchen has warm blue cabinetry, an eating area with a built-in bench with storage, and an especially convenient area for pet supplies and eating! Subtle and sophisticated, the bathrooms are awash in gray and white Carrara marble. We custom made built-in shelves, storage and a closet throughout the home. Crafting the millwork on the staircase walls, post and railing was our favorite part of the project.
Rudloff Custom Builders has won Best of Houzz for Customer Service in 2014, 2015 2016, 2017, 2019, and 2020. We also were voted Best of Design in 2016, 2017, 2018, 2019 and 2020, which only 2% of professionals receive. Rudloff Custom Builders has been featured on Houzz in their Kitchen of the Week, What to Know About Using Reclaimed Wood in the Kitchen as well as included in their Bathroom WorkBook article. We are a full service, certified remodeling company that covers all of the Philadelphia suburban area. This business, like most others, developed from a friendship of young entrepreneurs who wanted to make a difference in their clients’ lives, one household at a time. This relationship between partners is much more than a friendship. Edward and Stephen Rudloff are brothers who have renovated and built custom homes together paying close attention to detail. They are carpenters by trade and understand concept and execution. Rudloff Custom Builders will provide services for you with the highest level of professionalism, quality, detail, punctuality and craftsmanship, every step of the way along our journey together.
Specializing in residential construction allows us to connect with our clients early in the design phase to ensure that every detail is captured as you imagined. One stop shopping is essentially what you will receive with Rudloff Custom Builders from design of your project to the construction of your dreams, executed by on-site project managers and skilled craftsmen. Our concept: envision our client’s ideas and make them a reality. Our mission: CREATING LIFETIME RELATIONSHIPS BUILT ON TRUST AND INTEGRITY.
Photo Credit: Jon Friedrich
Interior Design Credit: Larina Kase, of Wayne, PA
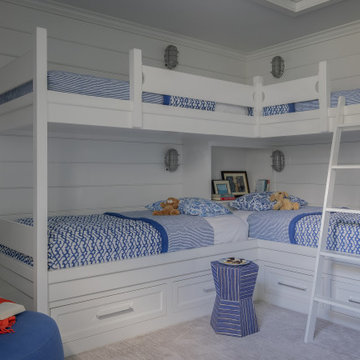
Inspiration för ett pojkrum kombinerat med sovrum och för 4-10-åringar, med vita väggar, heltäckningsmatta och beiget golv
233 foton på barnrum
3
