2 729 foton på beige arbetsrum, med vita väggar
Sortera efter:
Budget
Sortera efter:Populärt i dag
41 - 60 av 2 729 foton
Artikel 1 av 3
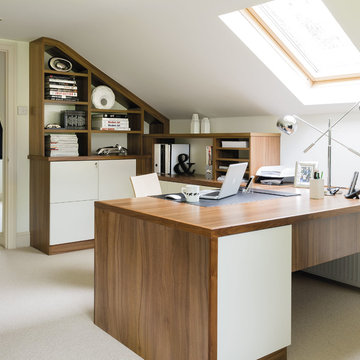
This spacious loft home office provides a light, airy and comfortable place to work. The loft space boasts two desk areas with a range of drawers, cupboards and shelving, providing ample space for two people to work in complete comfort. Bespoke shelving creates storage that’s perfect for office equipment, designed entirely around the requirements of the client.
Bespoke fitted furniture fits perfectly into the vaulted ceiling, creating space for elegant storage that can’t be achieved with standard shelving.
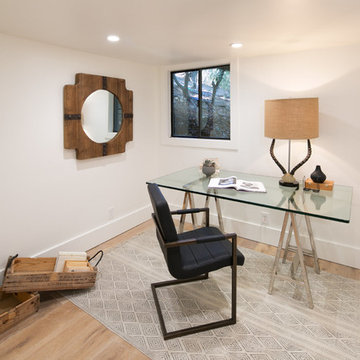
Idéer för ett litet 50 tals hemmabibliotek, med vita väggar, ljust trägolv, ett fristående skrivbord och beiget golv

Designer Brittany Hutt received a new office, which she had the pleasure of personally designing herself! Brittany’s objective was to make her office functional and have it reflect her personal taste and style.
Brittany specified Norcraft Cabinetry’s Gerrit door style in the Divinity White Finish to make the small sized space feel bigger and brighter, but was sure to keep storage and practicality in mind. The wall-to-wall cabinets feature two large file drawers, a trash pullout, a cabinet with easy access to a printer, and of course plenty of storage for design books and other papers.
To make the brass hardware feel more cohesive throughout the space, the Dakota style Sconces in a Warm Brass Finish from Savoy House were added above the cabinetry. The sconces provide more light and are the perfect farmhouse accent with a modern touch.

This new modern house is located in a meadow in Lenox MA. The house is designed as a series of linked pavilions to connect the house to the nature and to provide the maximum daylight in each room. The center focus of the home is the largest pavilion containing the living/dining/kitchen, with the guest pavilion to the south and the master bedroom and screen porch pavilions to the west. While the roof line appears flat from the exterior, the roofs of each pavilion have a pronounced slope inward and to the north, a sort of funnel shape. This design allows rain water to channel via a scupper to cisterns located on the north side of the house. Steel beams, Douglas fir rafters and purlins are exposed in the living/dining/kitchen pavilion.
Photo by: Nat Rea Photography

The game room was converted to a light industrial sewing room
Foto på ett stort vintage hemmastudio, med vita väggar, ljust trägolv, ett fristående skrivbord och beiget golv
Foto på ett stort vintage hemmastudio, med vita väggar, ljust trägolv, ett fristående skrivbord och beiget golv
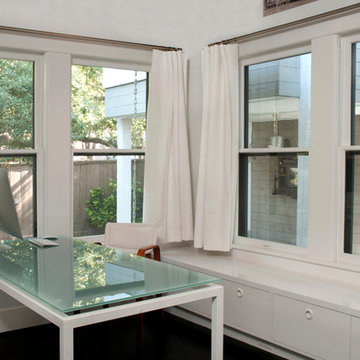
Don Glentzer
Exempel på ett mellanstort eklektiskt hemmastudio, med vita väggar, mörkt trägolv och ett fristående skrivbord
Exempel på ett mellanstort eklektiskt hemmastudio, med vita väggar, mörkt trägolv och ett fristående skrivbord

A dark office in the center of the house was turned into this cozy library. We opened the space up to the living room by adding another large archway. The custom bookshelves have beadboard backing to match original boarding we found in the house.. The library lamps are from Rejuvenation.
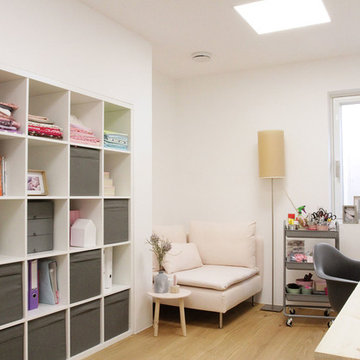
Kreativraum im Keller
Fotografie: Dipl.-Des. Andreas Reisewitz
Idéer för att renovera ett funkis hobbyrum, med vita väggar, mellanmörkt trägolv och ett inbyggt skrivbord
Idéer för att renovera ett funkis hobbyrum, med vita väggar, mellanmörkt trägolv och ett inbyggt skrivbord
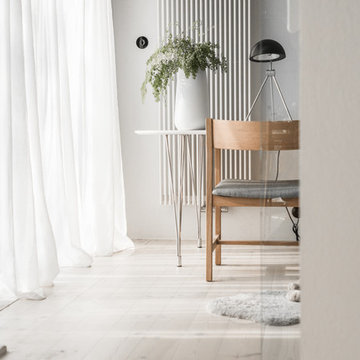
Interior design: Loft Kolasiński
Furniture design: Loft Kolasiński
Photos: Karolina Bąk
Foto på ett litet minimalistiskt hemmabibliotek, med vita väggar, ett inbyggt skrivbord och ljust trägolv
Foto på ett litet minimalistiskt hemmabibliotek, med vita väggar, ett inbyggt skrivbord och ljust trägolv
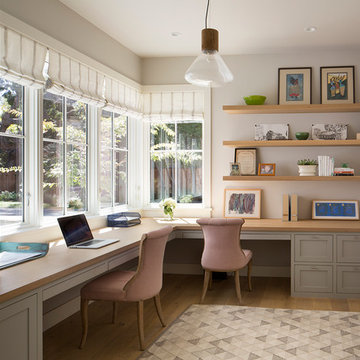
Paul Dyer
Inspiration för ett stort lantligt hemmabibliotek, med vita väggar, ljust trägolv och ett inbyggt skrivbord
Inspiration för ett stort lantligt hemmabibliotek, med vita väggar, ljust trägolv och ett inbyggt skrivbord
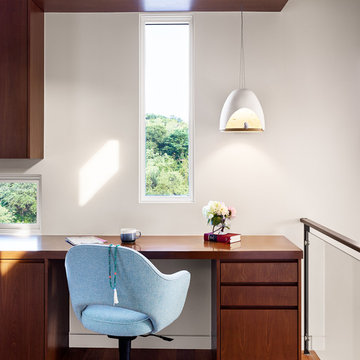
Idéer för funkis hemmabibliotek, med vita väggar, mellanmörkt trägolv och ett inbyggt skrivbord
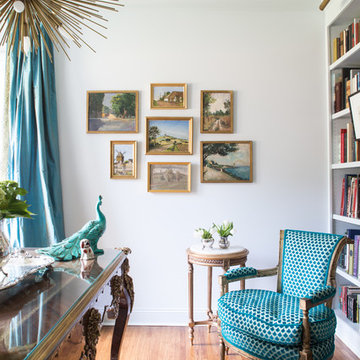
Julie Wage Ross
Foto på ett stort vintage hemmabibliotek, med mellanmörkt trägolv, ett fristående skrivbord och vita väggar
Foto på ett stort vintage hemmabibliotek, med mellanmörkt trägolv, ett fristående skrivbord och vita väggar
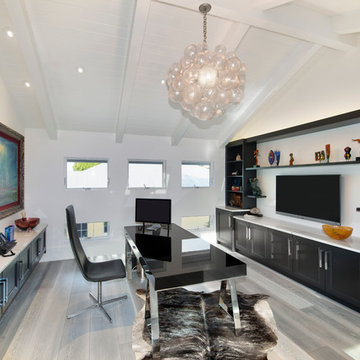
Bild på ett mellanstort funkis hemmabibliotek, med vita väggar, ett fristående skrivbord, mellanmörkt trägolv och grått golv
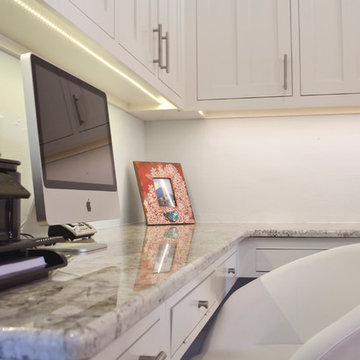
Chad Grubbs & Millimeter Monkey Photography
http://bellavici.com
Inspiration för ett mellanstort lantligt hemmabibliotek, med vita väggar och ett inbyggt skrivbord
Inspiration för ett mellanstort lantligt hemmabibliotek, med vita väggar och ett inbyggt skrivbord
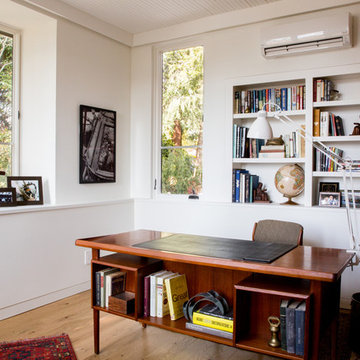
The existing porch was converted into a new office with exposed brick and recessed built in bookshelves. The open front desk with book shelves complement the shelves in the wall behind. Photo by Lisa Shires.
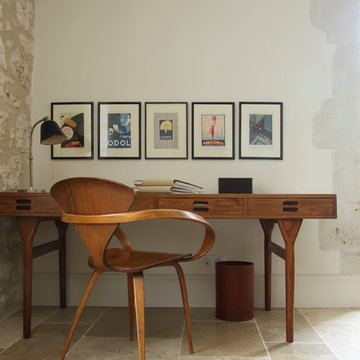
Susan Fisher Plotner/Susan Fisher Photography
Inredning av ett retro hemmabibliotek, med vita väggar och ett fristående skrivbord
Inredning av ett retro hemmabibliotek, med vita väggar och ett fristående skrivbord
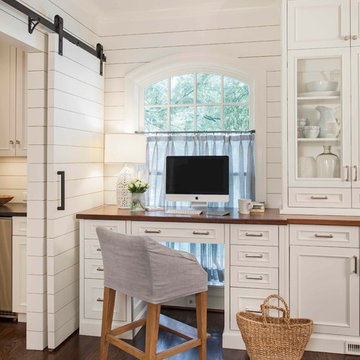
Jim Schmid
Idéer för vintage arbetsrum, med vita väggar, mörkt trägolv och ett inbyggt skrivbord
Idéer för vintage arbetsrum, med vita väggar, mörkt trägolv och ett inbyggt skrivbord
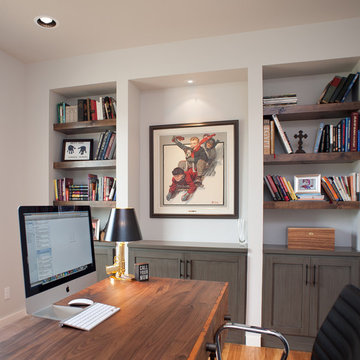
Jim Greene
Inspiration för ett mellanstort funkis hemmabibliotek, med vita väggar, ljust trägolv och ett fristående skrivbord
Inspiration för ett mellanstort funkis hemmabibliotek, med vita väggar, ljust trägolv och ett fristående skrivbord
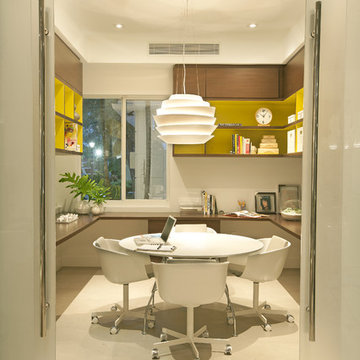
A young Mexican couple approached us to create a streamline modern and fresh home for their growing family. They expressed a desire for natural textures and finishes such as natural stone and a variety of woods to juxtapose against a clean linear white backdrop.
For the kid’s rooms we are staying within the modern and fresh feel of the house while bringing in pops of bright color such as lime green. We are looking to incorporate interactive features such as a chalkboard wall and fun unique kid size furniture.
The bathrooms are very linear and play with the concept of planes in the use of materials.They will be a study in contrasting and complementary textures established with tiles from resin inlaid with pebbles to a long porcelain tile that resembles wood grain.
This beautiful house is a 5 bedroom home located in Presidential Estates in Aventura, FL.
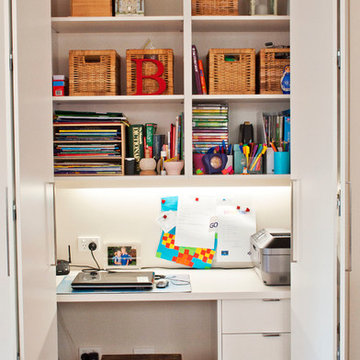
Design by Key Piece
http://keypiece.com.au
info@keypiece.com.au
Adrienne Bizzarri Photography
http://adriennebizzarri.photomerchant.net/
2 729 foton på beige arbetsrum, med vita väggar
3