2 491 foton på beige badrum, med gröna väggar
Sortera efter:
Budget
Sortera efter:Populärt i dag
61 - 80 av 2 491 foton
Artikel 1 av 3
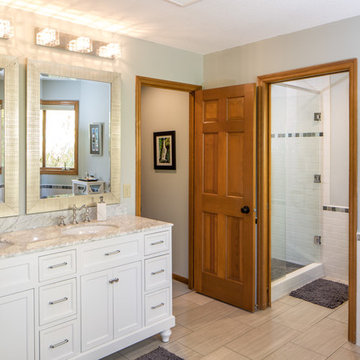
Idéer för mellanstora funkis en-suite badrum, med möbel-liknande, vita skåp, ett fristående badkar, en dubbeldusch, grå kakel, keramikplattor, gröna väggar, klinkergolv i keramik, ett integrerad handfat, en toalettstol med hel cisternkåpa och marmorbänkskiva
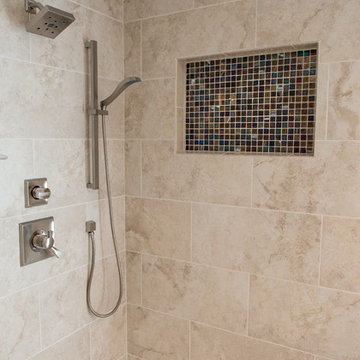
More details of the shower finishes. Glass tile highlights the 18"x24" rectangular niche for soaps, or shampoo containers. The horizontal design layout of the wall tile creates an expansive space.
Visions in Photography

Bild på ett litet lantligt en-suite badrum, med ett piedestal handfat, skåp i ljust trä, ett fristående badkar, en öppen dusch, beige kakel, gröna väggar och klinkergolv i porslin
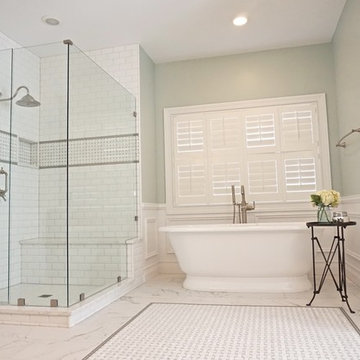
Gorgeous vintage-inspired master bathroom renovation with freestanding tub, frameless shower, beveled subway tile, wood vanities, quartz countertops, basketweave tile, white wainscotting, and more.
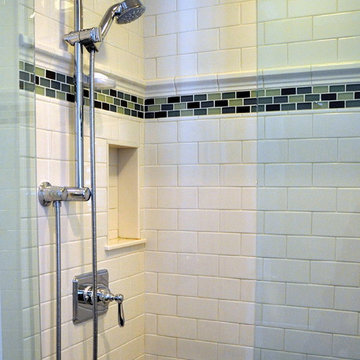
Traditional Concepts
Inredning av ett klassiskt litet badrum med dusch, med ett undermonterad handfat, möbel-liknande, bänkskiva i kvarts, vit kakel, skåp i mörkt trä, en dusch i en alkov, en toalettstol med separat cisternkåpa, tunnelbanekakel, gröna väggar och travertin golv
Inredning av ett klassiskt litet badrum med dusch, med ett undermonterad handfat, möbel-liknande, bänkskiva i kvarts, vit kakel, skåp i mörkt trä, en dusch i en alkov, en toalettstol med separat cisternkåpa, tunnelbanekakel, gröna väggar och travertin golv

general contractor: Regis McQuaide, Master Remodelers... designer: Junko Higashibeppu, Master Remodelers... photography: George Mendell
Exempel på ett mellanstort medelhavsstil en-suite badrum, med ett fristående handfat, skåp i mellenmörkt trä, ett platsbyggt badkar, beige kakel, granitbänkskiva, stenhäll, en öppen dusch, en toalettstol med hel cisternkåpa, gröna väggar, klinkergolv i keramik och luckor med infälld panel
Exempel på ett mellanstort medelhavsstil en-suite badrum, med ett fristående handfat, skåp i mellenmörkt trä, ett platsbyggt badkar, beige kakel, granitbänkskiva, stenhäll, en öppen dusch, en toalettstol med hel cisternkåpa, gröna väggar, klinkergolv i keramik och luckor med infälld panel

Eklektisk inredning av ett mellanstort badrum för barn, med skåp i shakerstil, skåp i mellenmörkt trä, ett badkar i en alkov, en dusch/badkar-kombination, en toalettstol med separat cisternkåpa, vit kakel, gröna väggar, klinkergolv i porslin, flerfärgat golv och dusch med duschdraperi
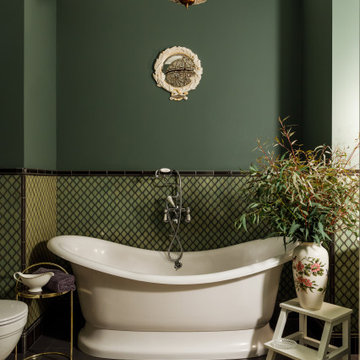
Inredning av ett klassiskt en-suite badrum, med ett fristående badkar, grön kakel och gröna väggar

This project was done in historical house from the 1920's and we tried to keep the mid central style with vintage vanity, single sink faucet that coming out from the wall, the same for the rain fall shower head valves. the shower was wide enough to have two showers, one on each side with two shampoo niches. we had enough space to add free standing tub with vintage style faucet and sprayer.
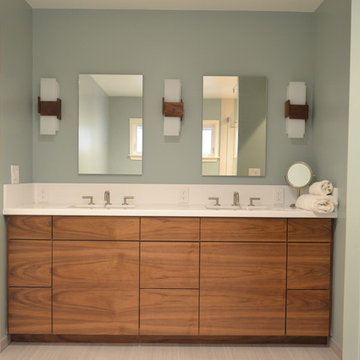
Part of a whole house remodel where every space was touched and several spaces were re-located for better function, these two bathrooms are now perfectly adapted for their users. The hall bath/kids bath has 2 vanities for no waiting, a large shower stall with a wavy tile accent wall and lots of storage including a hamper drawer. The master bath has a large soaking tub, a two person shower stall with pebble tile floor, lots of vanity space in a modern walnut and is light, bright and spacious.

Une belle salle d'eau résolument zen !
Une jolie mosaïque en pierre au sol, répondant à des carreaux non lisses aux multiples dégradés bleu-vert aux murs !
https://www.nevainteriordesign.com/
http://www.cotemaison.fr/avant-apres/diaporama/appartement-paris-15-renovation-ancien-duplex-vintage_31044.html
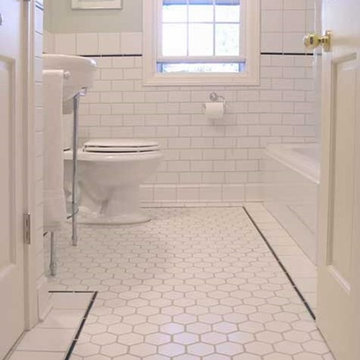
Exempel på ett mellanstort klassiskt badrum med dusch, med vit kakel, keramikplattor, gröna väggar, klinkergolv i keramik och ett piedestal handfat
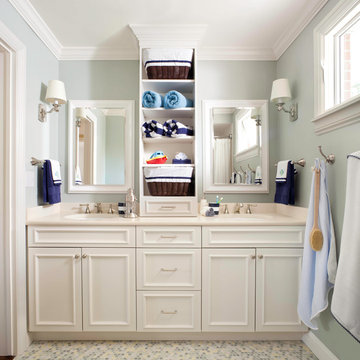
Susie Brenner Photography
Inspiration för mellanstora maritima badrum för barn, med ett undermonterad handfat, luckor med infälld panel, vita skåp, bänkskiva i kvarts, flerfärgad kakel, keramikplattor, gröna väggar, mosaikgolv, en dusch i en alkov, flerfärgat golv och dusch med duschdraperi
Inspiration för mellanstora maritima badrum för barn, med ett undermonterad handfat, luckor med infälld panel, vita skåp, bänkskiva i kvarts, flerfärgad kakel, keramikplattor, gröna väggar, mosaikgolv, en dusch i en alkov, flerfärgat golv och dusch med duschdraperi

This 1930's Barrington Hills farmhouse was in need of some TLC when it was purchased by this southern family of five who planned to make it their new home. The renovation taken on by Advance Design Studio's designer Scott Christensen and master carpenter Justin Davis included a custom porch, custom built in cabinetry in the living room and children's bedrooms, 2 children's on-suite baths, a guest powder room, a fabulous new master bath with custom closet and makeup area, a new upstairs laundry room, a workout basement, a mud room, new flooring and custom wainscot stairs with planked walls and ceilings throughout the home.
The home's original mechanicals were in dire need of updating, so HVAC, plumbing and electrical were all replaced with newer materials and equipment. A dramatic change to the exterior took place with the addition of a quaint standing seam metal roofed farmhouse porch perfect for sipping lemonade on a lazy hot summer day.
In addition to the changes to the home, a guest house on the property underwent a major transformation as well. Newly outfitted with updated gas and electric, a new stacking washer/dryer space was created along with an updated bath complete with a glass enclosed shower, something the bath did not previously have. A beautiful kitchenette with ample cabinetry space, refrigeration and a sink was transformed as well to provide all the comforts of home for guests visiting at the classic cottage retreat.
The biggest design challenge was to keep in line with the charm the old home possessed, all the while giving the family all the convenience and efficiency of modern functioning amenities. One of the most interesting uses of material was the porcelain "wood-looking" tile used in all the baths and most of the home's common areas. All the efficiency of porcelain tile, with the nostalgic look and feel of worn and weathered hardwood floors. The home’s casual entry has an 8" rustic antique barn wood look porcelain tile in a rich brown to create a warm and welcoming first impression.
Painted distressed cabinetry in muted shades of gray/green was used in the powder room to bring out the rustic feel of the space which was accentuated with wood planked walls and ceilings. Fresh white painted shaker cabinetry was used throughout the rest of the rooms, accentuated by bright chrome fixtures and muted pastel tones to create a calm and relaxing feeling throughout the home.
Custom cabinetry was designed and built by Advance Design specifically for a large 70” TV in the living room, for each of the children’s bedroom’s built in storage, custom closets, and book shelves, and for a mudroom fit with custom niches for each family member by name.
The ample master bath was fitted with double vanity areas in white. A generous shower with a bench features classic white subway tiles and light blue/green glass accents, as well as a large free standing soaking tub nestled under a window with double sconces to dim while relaxing in a luxurious bath. A custom classic white bookcase for plush towels greets you as you enter the sanctuary bath.
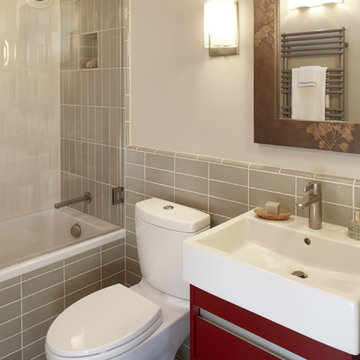
Rob Schroeder
Exempel på ett litet 50 tals badrum, med röda skåp, ett badkar i en alkov, en dusch/badkar-kombination, grön kakel, keramikplattor, gröna väggar och mörkt trägolv
Exempel på ett litet 50 tals badrum, med röda skåp, ett badkar i en alkov, en dusch/badkar-kombination, grön kakel, keramikplattor, gröna väggar och mörkt trägolv
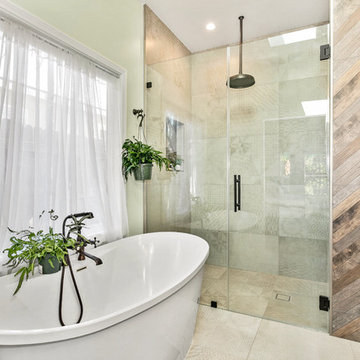
The new master bathroom features a beautiful accent wall and shampoo niche with a reclaimed wood look chevron tiles and patterned porcelain floor tiles, both from Spazio LA Tile Gallery. The distressed wood vanity and floating shelves from Signature Hardware completed the look, and the freestanding tub and skylight kept the place airy and bright. All fixtures are rubbed bronze from Newport Brass to go with the industrial look of the shelves and vanity.

photographer: Picture Perfect House
Inredning av ett lantligt en-suite badrum, med skåp i mörkt trä, ett fristående badkar, tunnelbanekakel, gröna väggar, klinkergolv i keramik, bänkskiva i kvarts, vit kakel, ett fristående handfat, flerfärgat golv, dusch med gångjärnsdörr och luckor med profilerade fronter
Inredning av ett lantligt en-suite badrum, med skåp i mörkt trä, ett fristående badkar, tunnelbanekakel, gröna väggar, klinkergolv i keramik, bänkskiva i kvarts, vit kakel, ett fristående handfat, flerfärgat golv, dusch med gångjärnsdörr och luckor med profilerade fronter
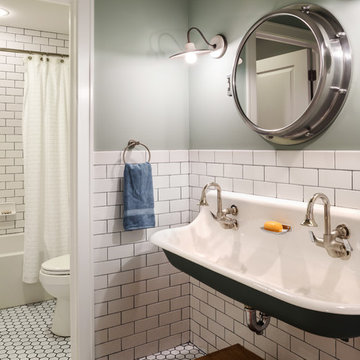
A farmhouse style was achieved in this new construction home by keeping the details clean and simple. Shaker style cabinets and square stair parts moldings set the backdrop for incorporating our clients’ love of Asian antiques. We had fun re-purposing the different pieces she already had: two were made into bathroom vanities; and the turquoise console became the star of the house, welcoming visitors as they walk through the front door.
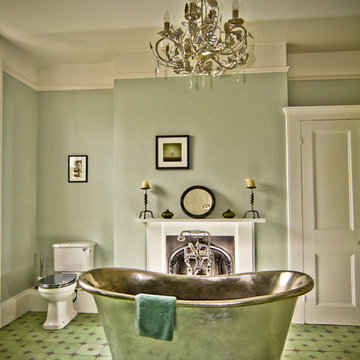
Tim Burton
Bild på ett vintage badrum, med ett fristående badkar, en toalettstol med separat cisternkåpa, gröna väggar och grönt golv
Bild på ett vintage badrum, med ett fristående badkar, en toalettstol med separat cisternkåpa, gröna väggar och grönt golv

Embracing a traditional look - these clients truly made us 'green with envy'. The amazing penny round tile with green glass inlay, stained inset cabinets, white quartz countertops and green decorative wallpaper truly make the space unique
2 491 foton på beige badrum, med gröna väggar
4
