2 490 foton på beige badrum, med gröna väggar
Sortera efter:
Budget
Sortera efter:Populärt i dag
101 - 120 av 2 490 foton
Artikel 1 av 3

Builder: J. Peterson Homes
Interior Designer: Francesca Owens
Photographers: Ashley Avila Photography, Bill Hebert, & FulView
Capped by a picturesque double chimney and distinguished by its distinctive roof lines and patterned brick, stone and siding, Rookwood draws inspiration from Tudor and Shingle styles, two of the world’s most enduring architectural forms. Popular from about 1890 through 1940, Tudor is characterized by steeply pitched roofs, massive chimneys, tall narrow casement windows and decorative half-timbering. Shingle’s hallmarks include shingled walls, an asymmetrical façade, intersecting cross gables and extensive porches. A masterpiece of wood and stone, there is nothing ordinary about Rookwood, which combines the best of both worlds.
Once inside the foyer, the 3,500-square foot main level opens with a 27-foot central living room with natural fireplace. Nearby is a large kitchen featuring an extended island, hearth room and butler’s pantry with an adjacent formal dining space near the front of the house. Also featured is a sun room and spacious study, both perfect for relaxing, as well as two nearby garages that add up to almost 1,500 square foot of space. A large master suite with bath and walk-in closet which dominates the 2,700-square foot second level which also includes three additional family bedrooms, a convenient laundry and a flexible 580-square-foot bonus space. Downstairs, the lower level boasts approximately 1,000 more square feet of finished space, including a recreation room, guest suite and additional storage.
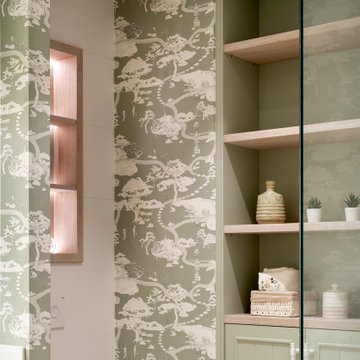
Inredning av ett klassiskt stort vit vitt badrum med dusch, med luckor med profilerade fronter, vita skåp, en kantlös dusch, en vägghängd toalettstol, vit kakel, keramikplattor, gröna väggar, laminatgolv, ett undermonterad handfat, bänkskiva i kvarts, beiget golv och dusch med gångjärnsdörr
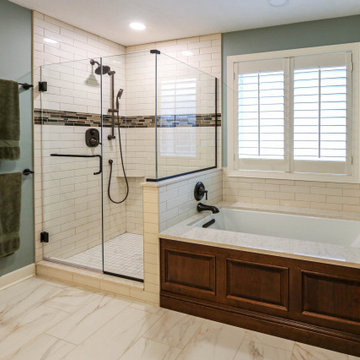
Medallion Cherry Devonshire in French Roast. The countertop is Ventia Cream quartz with two rectangular undermount sinks. Ventia Cream quartz is also installed on the tub deck and shower threshold. Moen Brantford light fixtures in oil rubbed bronze. The Moen Wynford collection in oil rubbed bronze includes the faucets, towel bars and paper holder. In the shower is Moen Rothbury shower system in oil rubbed bronze. On the floor is Cava Bianco 122x24 field tile. The shower walls are SW Lab Natural Gloss 3x12 field tile accented with Crystal Shores Copper Coastal lineal tile. On the shower floor is Cava Bianco 2x2 mosaic tile.

This clients master bedroom never had doors leading into the master bathroom. We removed the original arch and added these beautiful custom barn doors Which have a rustic teal finish with Kona glaze, they really set the stage as you’re entering this spa like remodeled restroom.
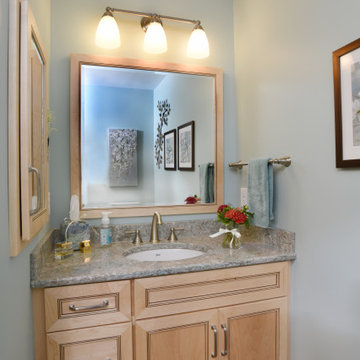
©2018 Daniel Feldkamp Photography
Idéer för att renovera ett mellanstort vintage beige beige en-suite badrum, med släta luckor, skåp i ljust trä, en dusch i en alkov, en toalettstol med separat cisternkåpa, beige kakel, porslinskakel, gröna väggar, klinkergolv i porslin, ett undermonterad handfat, bänkskiva i kvarts, brunt golv och dusch med gångjärnsdörr
Idéer för att renovera ett mellanstort vintage beige beige en-suite badrum, med släta luckor, skåp i ljust trä, en dusch i en alkov, en toalettstol med separat cisternkåpa, beige kakel, porslinskakel, gröna väggar, klinkergolv i porslin, ett undermonterad handfat, bänkskiva i kvarts, brunt golv och dusch med gångjärnsdörr
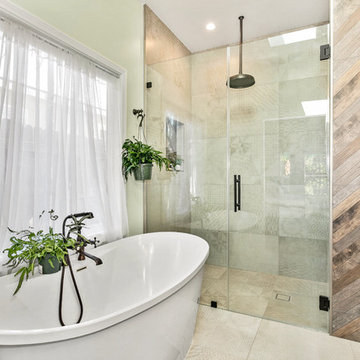
The new master bathroom features a beautiful accent wall and shampoo niche with a reclaimed wood look chevron tiles and patterned porcelain floor tiles, both from Spazio LA Tile Gallery. The distressed wood vanity and floating shelves from Signature Hardware completed the look, and the freestanding tub and skylight kept the place airy and bright. All fixtures are rubbed bronze from Newport Brass to go with the industrial look of the shelves and vanity.
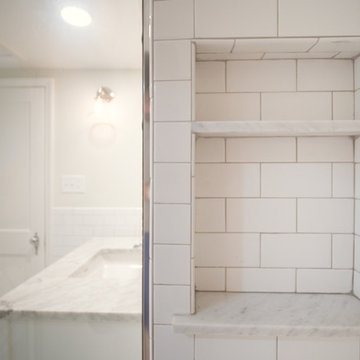
Photo: Mathew Burgess Media
Idéer för att renovera ett mellanstort funkis vit vitt badrum med dusch, med skåp i shakerstil, grå skåp, en dusch i en alkov, en toalettstol med separat cisternkåpa, vit kakel, keramikplattor, gröna väggar, klinkergolv i keramik, ett undermonterad handfat, marmorbänkskiva, vitt golv och dusch med gångjärnsdörr
Idéer för att renovera ett mellanstort funkis vit vitt badrum med dusch, med skåp i shakerstil, grå skåp, en dusch i en alkov, en toalettstol med separat cisternkåpa, vit kakel, keramikplattor, gröna väggar, klinkergolv i keramik, ett undermonterad handfat, marmorbänkskiva, vitt golv och dusch med gångjärnsdörr

offener Badbereich des Elternbades mit angeschlossener Ankleide. Freistehende Badewanne. Boden ist die oberflächenvergütete Betonbodenplatte. In die Bodenplatte wurde bereits zum Zeitpunkt der Erstellung alle relevanten Medien integriert.
Foto: Markus Vogt
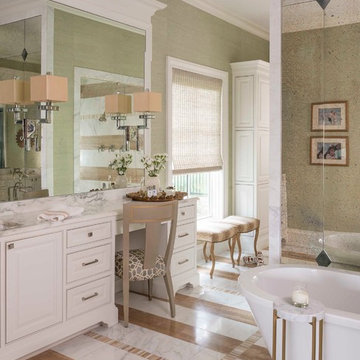
Interior Designer: Rebecca Kennedy
Design Firm: Dallas Design Group, Interiors
Photographer: Dan Piassick
Exempel på ett klassiskt en-suite badrum, med luckor med profilerade fronter, vita skåp, ett fristående badkar och gröna väggar
Exempel på ett klassiskt en-suite badrum, med luckor med profilerade fronter, vita skåp, ett fristående badkar och gröna väggar
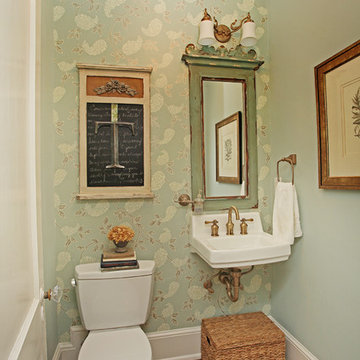
Oasis Photography
Inredning av ett klassiskt litet toalett, med gröna väggar och mellanmörkt trägolv
Inredning av ett klassiskt litet toalett, med gröna väggar och mellanmörkt trägolv
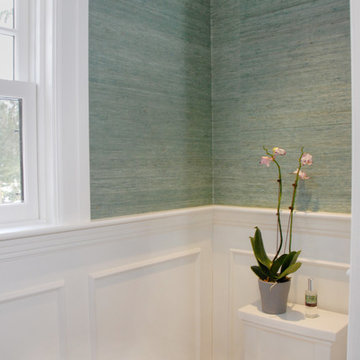
White custom paneling with chair rail contrast very nicely with the green grass cloth wall paper. The new Marvin double hung window provides ample daylight.
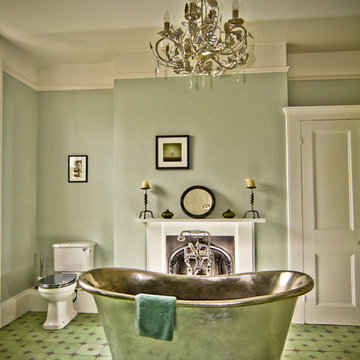
Tim Burton
Bild på ett vintage badrum, med ett fristående badkar, en toalettstol med separat cisternkåpa, gröna väggar och grönt golv
Bild på ett vintage badrum, med ett fristående badkar, en toalettstol med separat cisternkåpa, gröna väggar och grönt golv
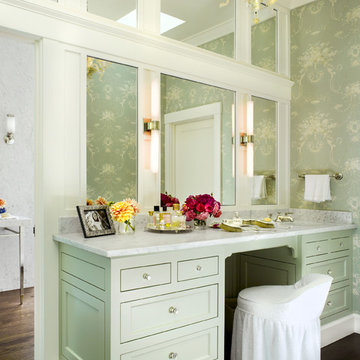
Santa Barbara lifestyle with this gated 5,200 square foot estate affords serenity and privacy while incorporating the finest materials and craftsmanship. Visually striking interiors are enhanced by a sparkling bay view and spectacular landscaping with heritage oaks, rose and dahlia gardens and a picturesque splash pool. Just two minutes to Marin’s finest private schools.

Salle de bain des enfants, création d'un espace lange à droite en prolongation de la baignoire. Nous avons remplacé la douche par une baignoire car la salle de bain était très grande et le toilette existant n'était pas souhaité par les clients.
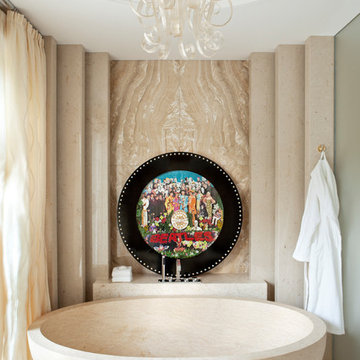
Bild på ett mycket stort funkis en-suite badrum, med ett fristående badkar, marmorkakel, marmorgolv, beiget golv och gröna väggar
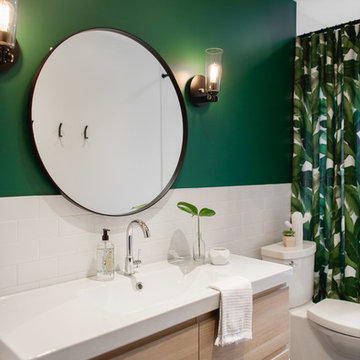
Bodoum Photographie
Inspiration för maritima vitt badrum med dusch, med släta luckor, skåp i ljust trä, en dusch/badkar-kombination, en toalettstol med hel cisternkåpa, vit kakel, tunnelbanekakel, gröna väggar, ett konsol handfat, grått golv, ett badkar i en alkov, klinkergolv i keramik och bänkskiva i kvartsit
Inspiration för maritima vitt badrum med dusch, med släta luckor, skåp i ljust trä, en dusch/badkar-kombination, en toalettstol med hel cisternkåpa, vit kakel, tunnelbanekakel, gröna väggar, ett konsol handfat, grått golv, ett badkar i en alkov, klinkergolv i keramik och bänkskiva i kvartsit

Photo by Bret Gum
Wallpaper by Farrow & Ball
Vintage washstand converted to vanity with drop-in sink
Vintage medicine cabinets
Sconces by Rejuvenation
White small hex tile flooring
White wainscoting with green chair rail

Idéer för mellanstora vintage grått badrum för barn, med släta luckor, skåp i ljust trä, ett badkar i en alkov, en dusch/badkar-kombination, en toalettstol med separat cisternkåpa, gröna väggar, klinkergolv i porslin, ett undermonterad handfat, bänkskiva i kvartsit, grått golv och dusch med duschdraperi

Un duplex charmant avec vue sur les toits de Paris. Une rénovation douce qui a modernisé ces espaces. L'appartement est clair et chaleureux. Ce projet familial nous a permis de créer 4 chambres et d'optimiser l'espace.
Ici la salle de bain des enfants mélange Zellige, carreaux de ciment et un vert émeraude qui donne tout son cachet à cette charmante salle de bain.

Foto på ett litet funkis brun badrum med dusch, med en dusch i en alkov, grön kakel, porslinskakel, gröna väggar, klinkergolv i porslin, träbänkskiva, beiget golv, dusch med gångjärnsdörr, skåp i mörkt trä och ett fristående handfat
2 490 foton på beige badrum, med gröna väggar
6
