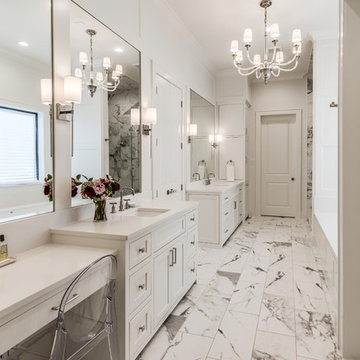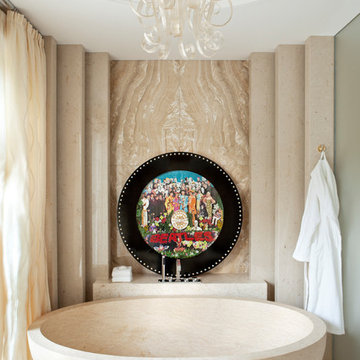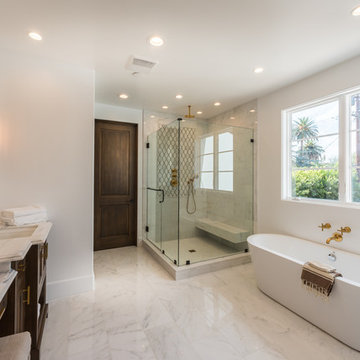5 475 foton på beige badrum, med marmorkakel
Sortera efter:
Budget
Sortera efter:Populärt i dag
21 - 40 av 5 475 foton
Artikel 1 av 3

Rebecca Westover
Idéer för mellanstora vintage vitt en-suite badrum, med luckor med infälld panel, beige skåp, vit kakel, vita väggar, vitt golv, marmorkakel, marmorgolv, ett integrerad handfat och marmorbänkskiva
Idéer för mellanstora vintage vitt en-suite badrum, med luckor med infälld panel, beige skåp, vit kakel, vita väggar, vitt golv, marmorkakel, marmorgolv, ett integrerad handfat och marmorbänkskiva

Angle Eye Photography
Inredning av ett klassiskt vit vitt toalett, med möbel-liknande, marmorbänkskiva, vit kakel och marmorkakel
Inredning av ett klassiskt vit vitt toalett, med möbel-liknande, marmorbänkskiva, vit kakel och marmorkakel

Master bath extension, double sinks and custom white painted vanities, calacatta marble basketweave floor by Waterworks, polished nickel fittings, recessed panel woodworking, leaded glass window, white subway tile with glass mosaic accent, full glass shower walls. Please note that image tags do not necessarily identify the product used.

Clean lines in this traditional Mt. Pleasant bath remodel.
Idéer för små vintage toaletter, med ett väggmonterat handfat, en toalettstol med separat cisternkåpa, svart och vit kakel, grå kakel, vita väggar, marmorgolv och marmorkakel
Idéer för små vintage toaletter, med ett väggmonterat handfat, en toalettstol med separat cisternkåpa, svart och vit kakel, grå kakel, vita väggar, marmorgolv och marmorkakel

Inspiration för ett stort funkis vit vitt en-suite badrum, med släta luckor, vita skåp, ett fristående badkar, en hörndusch, en toalettstol med hel cisternkåpa, grå kakel, marmorkakel, grå väggar, klinkergolv i keramik, bänkskiva i kvartsit, grått golv och dusch med skjutdörr

GC: Ekren Construction
Photo Credit: Tiffany Ringwald
Exempel på ett stort klassiskt grå grått en-suite badrum, med skåp i shakerstil, skåp i ljust trä, en kantlös dusch, en toalettstol med separat cisternkåpa, vit kakel, marmorkakel, beige väggar, marmorgolv, ett undermonterad handfat, bänkskiva i kvartsit, grått golv och med dusch som är öppen
Exempel på ett stort klassiskt grå grått en-suite badrum, med skåp i shakerstil, skåp i ljust trä, en kantlös dusch, en toalettstol med separat cisternkåpa, vit kakel, marmorkakel, beige väggar, marmorgolv, ett undermonterad handfat, bänkskiva i kvartsit, grått golv och med dusch som är öppen

Marble wall with brass bar inlay,
diffused light from sheer drapes,
Pendants replace sconces.
Inspiration för ett stort 60 tals vit vitt en-suite badrum, med skåp i mörkt trä, ett fristående badkar, en kantlös dusch, en vägghängd toalettstol, vit kakel, marmorkakel, vita väggar, terrazzogolv, ett undermonterad handfat, bänkskiva i kvarts, vitt golv, dusch med gångjärnsdörr och släta luckor
Inspiration för ett stort 60 tals vit vitt en-suite badrum, med skåp i mörkt trä, ett fristående badkar, en kantlös dusch, en vägghängd toalettstol, vit kakel, marmorkakel, vita väggar, terrazzogolv, ett undermonterad handfat, bänkskiva i kvarts, vitt golv, dusch med gångjärnsdörr och släta luckor

Idéer för att renovera ett mycket stort vintage en-suite badrum, med ett fristående badkar, en kantlös dusch, grå kakel, marmorkakel, grå väggar, marmorgolv, grått golv och dusch med gångjärnsdörr

Photography by Meghan Mehan Photography
Klassisk inredning av ett litet badrum för barn, med ett badkar i en alkov, en dusch/badkar-kombination, vit kakel, marmorkakel, vita väggar, marmorgolv, ett avlångt handfat, vitt golv och dusch med duschdraperi
Klassisk inredning av ett litet badrum för barn, med ett badkar i en alkov, en dusch/badkar-kombination, vit kakel, marmorkakel, vita väggar, marmorgolv, ett avlångt handfat, vitt golv och dusch med duschdraperi

Photography by Tina Witherspoon.
Foto på ett mellanstort funkis grå en-suite badrum, med ett undermonterad handfat, dusch med gångjärnsdörr, en toalettstol med hel cisternkåpa, grå kakel, marmorkakel, mosaikgolv, marmorbänkskiva, skåp i shakerstil, grå skåp och en dusch i en alkov
Foto på ett mellanstort funkis grå en-suite badrum, med ett undermonterad handfat, dusch med gångjärnsdörr, en toalettstol med hel cisternkåpa, grå kakel, marmorkakel, mosaikgolv, marmorbänkskiva, skåp i shakerstil, grå skåp och en dusch i en alkov

photo: Paul Grdina
Inspiration för ett litet vintage vit vitt toalett, med möbel-liknande, vita skåp, grå kakel, marmorkakel, vita väggar, marmorgolv, ett undermonterad handfat, bänkskiva i kvartsit och grått golv
Inspiration för ett litet vintage vit vitt toalett, med möbel-liknande, vita skåp, grå kakel, marmorkakel, vita väggar, marmorgolv, ett undermonterad handfat, bänkskiva i kvartsit och grått golv

This well used but dreary bathroom was ready for an update but this time, materials were selected that not only looked great but would stand the test of time. The large steam shower (6x6') was like a dark cave with one glass door allowing light. To create a brighter shower space and the feel of an even larger shower, the wall was removed and full glass panels now allowed full sunlight streaming into the shower which avoids the growth of mold and mildew in this newly brighter space which also expands the bathroom by showing all the spaces. Originally the dark shower was permeated with cracks in the marble marble material and bench seat so mold and mildew had a home. The designer specified Porcelain slabs for a carefree un-penetrable material that had fewer grouted seams and added luxury to the new bath. Although Quartz is a hard material and fine to use in a shower, it is not suggested for steam showers because there is some porosity. A free standing bench was fabricated from quartz which works well. A new free
standing, hydrotherapy tub was installed allowing more free space around the tub area and instilling luxury with the use of beautiful marble for the walls and flooring. A lovely crystal chandelier emphasizes the height of the room and the lovely tall window.. Two smaller vanities were replaced by a larger U shaped vanity allotting two corner lazy susan cabinets for storing larger items. The center cabinet was used to store 3 laundry bins that roll out, one for towels and one for his and one for her delicates. Normally this space would be a makeup dressing table but since we were able to design a large one in her closet, she felt laundry bins were more needed in this bathroom. Instead of constructing a closet in the bathroom, the designer suggested an elegant glass front French Armoire to not encumber the space with a wall for the closet.The new bathroom is stunning and stops the heart on entering with all the luxurious amenities.

Luxury spa bath
Bild på ett stort vintage vit vitt en-suite badrum, med grå skåp, ett fristående badkar, våtrum, en toalettstol med separat cisternkåpa, grå kakel, marmorkakel, vita väggar, marmorgolv, ett undermonterad handfat, bänkskiva i kvarts, grått golv, dusch med gångjärnsdörr och luckor med infälld panel
Bild på ett stort vintage vit vitt en-suite badrum, med grå skåp, ett fristående badkar, våtrum, en toalettstol med separat cisternkåpa, grå kakel, marmorkakel, vita väggar, marmorgolv, ett undermonterad handfat, bänkskiva i kvarts, grått golv, dusch med gångjärnsdörr och luckor med infälld panel

Modern bathroom remodel with open shower and tub area
Idéer för ett stort klassiskt vit badrum, med vita skåp, ett fristående badkar, våtrum, en toalettstol med hel cisternkåpa, vit kakel, marmorkakel, vita väggar, klinkergolv i porslin, ett undermonterad handfat, marmorbänkskiva, med dusch som är öppen och släta luckor
Idéer för ett stort klassiskt vit badrum, med vita skåp, ett fristående badkar, våtrum, en toalettstol med hel cisternkåpa, vit kakel, marmorkakel, vita väggar, klinkergolv i porslin, ett undermonterad handfat, marmorbänkskiva, med dusch som är öppen och släta luckor

Idéer för att renovera ett stort vintage vit vitt en-suite badrum, med skåp i shakerstil, vita skåp, grå kakel, marmorkakel, vita väggar, marmorgolv, ett undermonterad handfat, bänkskiva i kvarts och vitt golv

Our clients called us wanting to not only update their master bathroom but to specifically make it more functional. She had just had knee surgery, so taking a shower wasn’t easy. They wanted to remove the tub and enlarge the shower, as much as possible, and add a bench. She really wanted a seated makeup vanity area, too. They wanted to replace all vanity cabinets making them one height, and possibly add tower storage. With the current layout, they felt that there were too many doors, so we discussed possibly using a barn door to the bedroom.
We removed the large oval bathtub and expanded the shower, with an added bench. She got her seated makeup vanity and it’s placed between the shower and the window, right where she wanted it by the natural light. A tilting oval mirror sits above the makeup vanity flanked with Pottery Barn “Hayden” brushed nickel vanity lights. A lit swing arm makeup mirror was installed, making for a perfect makeup vanity! New taller Shiloh “Eclipse” bathroom cabinets painted in Polar with Slate highlights were installed (all at one height), with Kohler “Caxton” square double sinks. Two large beautiful mirrors are hung above each sink, again, flanked with Pottery Barn “Hayden” brushed nickel vanity lights on either side. Beautiful Quartzmasters Polished Calacutta Borghini countertops were installed on both vanities, as well as the shower bench top and shower wall cap.
Carrara Valentino basketweave mosaic marble tiles was installed on the shower floor and the back of the niches, while Heirloom Clay 3x9 tile was installed on the shower walls. A Delta Shower System was installed with both a hand held shower and a rainshower. The linen closet that used to have a standard door opening into the middle of the bathroom is now storage cabinets, with the classic Restoration Hardware “Campaign” pulls on the drawers and doors. A beautiful Birch forest gray 6”x 36” floor tile, laid in a random offset pattern was installed for an updated look on the floor. New glass paneled doors were installed to the closet and the water closet, matching the barn door. A gorgeous Shades of Light 20” “Pyramid Crystals” chandelier was hung in the center of the bathroom to top it all off!
The bedroom was painted a soothing Magnetic Gray and a classic updated Capital Lighting “Harlow” Chandelier was hung for an updated look.
We were able to meet all of our clients needs by removing the tub, enlarging the shower, installing the seated makeup vanity, by the natural light, right were she wanted it and by installing a beautiful barn door between the bathroom from the bedroom! Not only is it beautiful, but it’s more functional for them now and they love it!
Design/Remodel by Hatfield Builders & Remodelers | Photography by Versatile Imaging

Bild på ett mycket stort funkis en-suite badrum, med ett fristående badkar, marmorkakel, marmorgolv, beiget golv och gröna väggar

Exempel på ett medelhavsstil beige beige en-suite badrum, med luckor med infälld panel, skåp i mörkt trä, ett fristående badkar, en hörndusch, beige kakel, marmorkakel, vita väggar, marmorgolv, ett undermonterad handfat, marmorbänkskiva, beiget golv och dusch med gångjärnsdörr

Ryan Garvin Photography, Robeson Design
Inspiration för mellanstora klassiska en-suite badrum, med bruna skåp, ett fristående badkar, en hörndusch, en toalettstol med separat cisternkåpa, grå kakel, marmorkakel, grå väggar, klinkergolv i porslin, ett undermonterad handfat, bänkskiva i kvartsit, grått golv, dusch med gångjärnsdörr och luckor med infälld panel
Inspiration för mellanstora klassiska en-suite badrum, med bruna skåp, ett fristående badkar, en hörndusch, en toalettstol med separat cisternkåpa, grå kakel, marmorkakel, grå väggar, klinkergolv i porslin, ett undermonterad handfat, bänkskiva i kvartsit, grått golv, dusch med gångjärnsdörr och luckor med infälld panel

This stunning master bathroom features a walk-in shower with mosaic wall tile and a built-in shower bench, custom brass bathroom hardware and marble floors, which we can't get enough of!
5 475 foton på beige badrum, med marmorkakel
2
