5 475 foton på beige badrum, med marmorkakel
Sortera efter:
Budget
Sortera efter:Populärt i dag
41 - 60 av 5 475 foton
Artikel 1 av 3

Inspiration för ett vintage vit vitt en-suite badrum, med skåp i mellenmörkt trä, ett fristående badkar, en dusch i en alkov, en toalettstol med hel cisternkåpa, vit kakel, marmorkakel, vita väggar, ett undermonterad handfat, bänkskiva i kvartsit, dusch med gångjärnsdörr och släta luckor
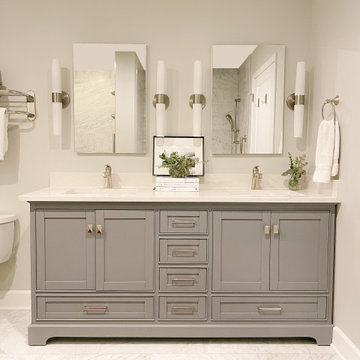
Master bathroom
Idéer för ett mellanstort klassiskt en-suite badrum, med grå skåp, ett badkar i en alkov, marmorkakel, marmorgolv, bänkskiva i kvarts och vitt golv
Idéer för ett mellanstort klassiskt en-suite badrum, med grå skåp, ett badkar i en alkov, marmorkakel, marmorgolv, bänkskiva i kvarts och vitt golv

Heated flooring system under the tile, easy to use thermostat
Inspiration för ett mellanstort vintage beige beige en-suite badrum, med skåp i shakerstil, skåp i mellenmörkt trä, ett fristående badkar, en öppen dusch, en toalettstol med hel cisternkåpa, beige kakel, marmorkakel, grå väggar, ett undermonterad handfat, bänkskiva i kvarts, brunt golv och med dusch som är öppen
Inspiration för ett mellanstort vintage beige beige en-suite badrum, med skåp i shakerstil, skåp i mellenmörkt trä, ett fristående badkar, en öppen dusch, en toalettstol med hel cisternkåpa, beige kakel, marmorkakel, grå väggar, ett undermonterad handfat, bänkskiva i kvarts, brunt golv och med dusch som är öppen

A true classic bathroom!
Inspiration för ett litet funkis vit vitt badrum för barn, med vita skåp, en dusch i en alkov, en toalettstol med hel cisternkåpa, vit kakel, marmorkakel, vita väggar, marmorgolv, ett undermonterad handfat, marmorbänkskiva, vitt golv, dusch med gångjärnsdörr och luckor med infälld panel
Inspiration för ett litet funkis vit vitt badrum för barn, med vita skåp, en dusch i en alkov, en toalettstol med hel cisternkåpa, vit kakel, marmorkakel, vita väggar, marmorgolv, ett undermonterad handfat, marmorbänkskiva, vitt golv, dusch med gångjärnsdörr och luckor med infälld panel
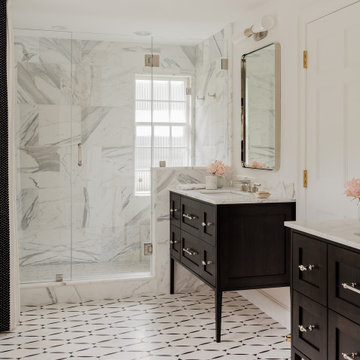
Summary of Scope: gut renovation/reconfiguration of kitchen, coffee bar, mudroom, powder room, 2 kids baths, guest bath, master bath and dressing room, kids study and playroom, study/office, laundry room, restoration of windows, adding wallpapers and window treatments
Background/description: The house was built in 1908, my clients are only the 3rd owners of the house. The prior owner lived there from 1940s until she died at age of 98! The old home had loads of character and charm but was in pretty bad condition and desperately needed updates. The clients purchased the home a few years ago and did some work before they moved in (roof, HVAC, electrical) but decided to live in the house for a 6 months or so before embarking on the next renovation phase. I had worked with the clients previously on the wife's office space and a few projects in a previous home including the nursery design for their first child so they reached out when they were ready to start thinking about the interior renovations. The goal was to respect and enhance the historic architecture of the home but make the spaces more functional for this couple with two small kids. Clients were open to color and some more bold/unexpected design choices. The design style is updated traditional with some eclectic elements. An early design decision was to incorporate a dark colored french range which would be the focal point of the kitchen and to do dark high gloss lacquered cabinets in the adjacent coffee bar, and we ultimately went with dark green.
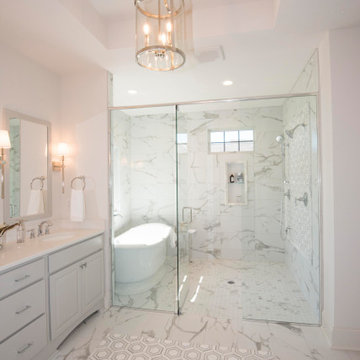
Master bath
Idéer för ett stort klassiskt vit en-suite badrum, med luckor med upphöjd panel, vita skåp, ett fristående badkar, våtrum, flerfärgad kakel, marmorkakel, vita väggar, marmorgolv, ett undermonterad handfat, bänkskiva i kvarts, flerfärgat golv och dusch med gångjärnsdörr
Idéer för ett stort klassiskt vit en-suite badrum, med luckor med upphöjd panel, vita skåp, ett fristående badkar, våtrum, flerfärgad kakel, marmorkakel, vita väggar, marmorgolv, ett undermonterad handfat, bänkskiva i kvarts, flerfärgat golv och dusch med gångjärnsdörr

Inredning av ett klassiskt mellanstort vit vitt en-suite badrum, med luckor med infälld panel, bruna skåp, ett fristående badkar, en dusch i en alkov, en toalettstol med separat cisternkåpa, vit kakel, marmorkakel, grå väggar, marmorgolv, ett undermonterad handfat, bänkskiva i kvarts, grått golv och dusch med gångjärnsdörr

Marble slabs on both the floor and shower walls take this sumptuous all-white bathroom to the next level. The existing peek-a-boo window frames the San Francisco bay view. The custom built-in cabinetry with a pretty vanity and ample mirrors allow for perfect makeup application. The bespoke fixtures complete the look.

Idéer för mycket stora funkis vitt en-suite badrum, med ett fristående badkar, vit kakel, marmorkakel, marmorgolv, marmorbänkskiva, vitt golv, skåp i mellenmörkt trä, grå väggar och släta luckor

A clean modern white bathroom located in a Washington, DC condo.
Foto på ett litet funkis vit en-suite badrum, med vita skåp, en dusch i en alkov, en toalettstol med hel cisternkåpa, vit kakel, marmorkakel, vita väggar, marmorgolv, ett undermonterad handfat, bänkskiva i kvarts, vitt golv och dusch med gångjärnsdörr
Foto på ett litet funkis vit en-suite badrum, med vita skåp, en dusch i en alkov, en toalettstol med hel cisternkåpa, vit kakel, marmorkakel, vita väggar, marmorgolv, ett undermonterad handfat, bänkskiva i kvarts, vitt golv och dusch med gångjärnsdörr
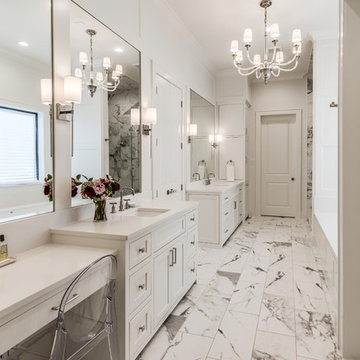
Idéer för att renovera ett stort vintage vit vitt en-suite badrum, med skåp i shakerstil, vita skåp, grå kakel, marmorkakel, vita väggar, marmorgolv, ett undermonterad handfat, bänkskiva i kvarts och vitt golv
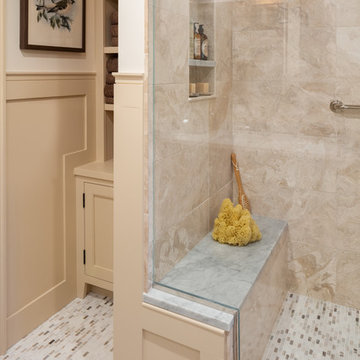
Shower Bench
Exempel på ett mellanstort modernt en-suite badrum, med en dusch i en alkov, beige kakel, beige väggar, mosaikgolv, brunt golv, dusch med gångjärnsdörr och marmorkakel
Exempel på ett mellanstort modernt en-suite badrum, med en dusch i en alkov, beige kakel, beige väggar, mosaikgolv, brunt golv, dusch med gångjärnsdörr och marmorkakel

A kid's bathroom with classic style. Custom, built-in, oak, double vanity with pull out steps and hexagon pulls, Carrara marble hexagon feature wall and subway tiled shower with ledge bench. The ultra-durable, Carrara marble, porcelain floor makes for easy maintenance.

Idéer för att renovera ett stort lantligt grå grått en-suite badrum, med ett fristående badkar, grå kakel, marmorkakel, grå väggar, ljust trägolv, ett undermonterad handfat, bänkskiva i kvarts, dusch med gångjärnsdörr, grå skåp, en hörndusch, beiget golv och släta luckor

Our clients called us wanting to not only update their master bathroom but to specifically make it more functional. She had just had knee surgery, so taking a shower wasn’t easy. They wanted to remove the tub and enlarge the shower, as much as possible, and add a bench. She really wanted a seated makeup vanity area, too. They wanted to replace all vanity cabinets making them one height, and possibly add tower storage. With the current layout, they felt that there were too many doors, so we discussed possibly using a barn door to the bedroom.
We removed the large oval bathtub and expanded the shower, with an added bench. She got her seated makeup vanity and it’s placed between the shower and the window, right where she wanted it by the natural light. A tilting oval mirror sits above the makeup vanity flanked with Pottery Barn “Hayden” brushed nickel vanity lights. A lit swing arm makeup mirror was installed, making for a perfect makeup vanity! New taller Shiloh “Eclipse” bathroom cabinets painted in Polar with Slate highlights were installed (all at one height), with Kohler “Caxton” square double sinks. Two large beautiful mirrors are hung above each sink, again, flanked with Pottery Barn “Hayden” brushed nickel vanity lights on either side. Beautiful Quartzmasters Polished Calacutta Borghini countertops were installed on both vanities, as well as the shower bench top and shower wall cap.
Carrara Valentino basketweave mosaic marble tiles was installed on the shower floor and the back of the niches, while Heirloom Clay 3x9 tile was installed on the shower walls. A Delta Shower System was installed with both a hand held shower and a rainshower. The linen closet that used to have a standard door opening into the middle of the bathroom is now storage cabinets, with the classic Restoration Hardware “Campaign” pulls on the drawers and doors. A beautiful Birch forest gray 6”x 36” floor tile, laid in a random offset pattern was installed for an updated look on the floor. New glass paneled doors were installed to the closet and the water closet, matching the barn door. A gorgeous Shades of Light 20” “Pyramid Crystals” chandelier was hung in the center of the bathroom to top it all off!
The bedroom was painted a soothing Magnetic Gray and a classic updated Capital Lighting “Harlow” Chandelier was hung for an updated look.
We were able to meet all of our clients needs by removing the tub, enlarging the shower, installing the seated makeup vanity, by the natural light, right were she wanted it and by installing a beautiful barn door between the bathroom from the bedroom! Not only is it beautiful, but it’s more functional for them now and they love it!
Design/Remodel by Hatfield Builders & Remodelers | Photography by Versatile Imaging
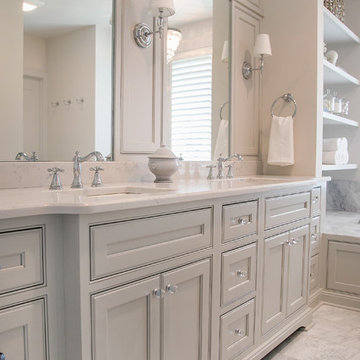
Shanna Wolf
Inredning av ett klassiskt mellanstort vit vitt en-suite badrum, med luckor med profilerade fronter, grå skåp, ett undermonterat badkar, en dusch i en alkov, en toalettstol med separat cisternkåpa, vit kakel, marmorkakel, grå väggar, marmorgolv, ett undermonterad handfat, bänkskiva i kvarts, vitt golv och dusch med gångjärnsdörr
Inredning av ett klassiskt mellanstort vit vitt en-suite badrum, med luckor med profilerade fronter, grå skåp, ett undermonterat badkar, en dusch i en alkov, en toalettstol med separat cisternkåpa, vit kakel, marmorkakel, grå väggar, marmorgolv, ett undermonterad handfat, bänkskiva i kvarts, vitt golv och dusch med gångjärnsdörr

GENEVA CABINET COMPANY, LLC., Lake Geneva, WI., Master Bath with double vanity and built in shelving above tub.
Foto på ett mellanstort vintage vit en-suite badrum, med luckor med infälld panel, vita skåp, ett undermonterat badkar, vita väggar, ett undermonterad handfat, vitt golv, en dusch i en alkov, marmorkakel, marmorgolv, marmorbänkskiva och dusch med gångjärnsdörr
Foto på ett mellanstort vintage vit en-suite badrum, med luckor med infälld panel, vita skåp, ett undermonterat badkar, vita väggar, ett undermonterad handfat, vitt golv, en dusch i en alkov, marmorkakel, marmorgolv, marmorbänkskiva och dusch med gångjärnsdörr
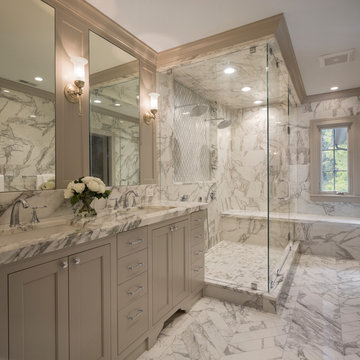
Elegant master bath cabinetry surrounded in marble tile. Photo by Josh Beeman.
Inspiration för ett vintage vit vitt en-suite badrum, med luckor med infälld panel, grå skåp, en dubbeldusch, vit kakel, marmorkakel, ett undermonterad handfat, marmorbänkskiva, vitt golv och dusch med gångjärnsdörr
Inspiration för ett vintage vit vitt en-suite badrum, med luckor med infälld panel, grå skåp, en dubbeldusch, vit kakel, marmorkakel, ett undermonterad handfat, marmorbänkskiva, vitt golv och dusch med gångjärnsdörr
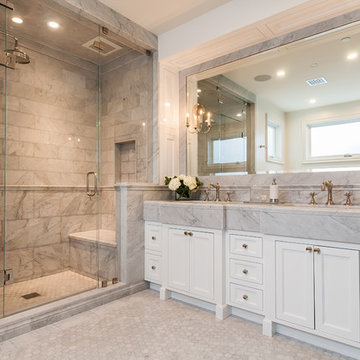
Idéer för stora lantliga vitt en-suite badrum, med luckor med infälld panel, vita skåp, ett fristående badkar, en dusch i en alkov, grå kakel, marmorkakel, vita väggar, klinkergolv i keramik, ett undermonterad handfat, marmorbänkskiva, vitt golv och dusch med gångjärnsdörr

A double vanity with oodles of storage and bench space.
Image: Nicole England
Idéer för stora funkis vitt en-suite badrum, med vita skåp, ett fristående badkar, en öppen dusch, en vägghängd toalettstol, grå kakel, marmorkakel, grå väggar, klinkergolv i porslin, ett fristående handfat, bänkskiva i akrylsten, grått golv, med dusch som är öppen och släta luckor
Idéer för stora funkis vitt en-suite badrum, med vita skåp, ett fristående badkar, en öppen dusch, en vägghängd toalettstol, grå kakel, marmorkakel, grå väggar, klinkergolv i porslin, ett fristående handfat, bänkskiva i akrylsten, grått golv, med dusch som är öppen och släta luckor
5 475 foton på beige badrum, med marmorkakel
3
