20 707 foton på beige badrum, med porslinskakel
Sortera efter:
Budget
Sortera efter:Populärt i dag
61 - 80 av 20 707 foton
Artikel 1 av 3

Exempel på ett stort 50 tals vit vitt en-suite badrum, med släta luckor, skåp i mörkt trä, ett japanskt badkar, en hörndusch, en toalettstol med separat cisternkåpa, blå kakel, porslinskakel, vita väggar, klinkergolv i porslin, ett undermonterad handfat, bänkskiva i kvartsit, grått golv och dusch med gångjärnsdörr

Inspiration för stora industriella vitt en-suite badrum, med skåp i slitet trä, ett fristående badkar, en öppen dusch, en vägghängd toalettstol, vit kakel, porslinskakel, bruna väggar, klinkergolv i porslin, ett undermonterad handfat, bänkskiva i kvartsit, vitt golv, med dusch som är öppen och släta luckor

Modern Traditional small bathroom
Inredning av ett modernt litet vit vitt badrum med dusch, med skåp i shakerstil, grå skåp, ett badkar i en alkov, en dusch/badkar-kombination, en toalettstol med separat cisternkåpa, vit kakel, porslinskakel, vita väggar, klinkergolv i porslin, ett undermonterad handfat, bänkskiva i kvarts, grått golv och dusch med skjutdörr
Inredning av ett modernt litet vit vitt badrum med dusch, med skåp i shakerstil, grå skåp, ett badkar i en alkov, en dusch/badkar-kombination, en toalettstol med separat cisternkåpa, vit kakel, porslinskakel, vita väggar, klinkergolv i porslin, ett undermonterad handfat, bänkskiva i kvarts, grått golv och dusch med skjutdörr

From what was once a humble early 90’s decor space, the contrast that has occurred in this ensuite is vast. On return from a holiday in Japan, our clients desired the same bath house cultural experience, that is known to the land of onsens, for their own ensuite.
The transition in this space is truly exceptional, with the new layout all designed within the same four walls, still maintaining a vanity, shower, bath and toilet. Our designer, Eugene Lombard put much careful consideration into the fittings and finishes to ensure all the elements were pulled together beautifully.
The wet room setting is enhanced by a bench seat which allows the user a moment of transition between the shower and hot, deep soaker style bath. The owners now wake up to a captivating “day-spa like experience” that most would aspire to on a holiday, let alone an everyday occasion. Key features like the underfloor heating in the entrance are added appeal to beautiful large format tiles along with the wood grain finishes which add a sense of warmth and balance to the room.

Idéer för ett litet modernt vit badrum med dusch, med skåp i shakerstil, blå skåp, ett badkar i en alkov, en dusch/badkar-kombination, en toalettstol med separat cisternkåpa, vit kakel, porslinskakel, vita väggar, klinkergolv i porslin, ett undermonterad handfat, bänkskiva i kvarts, grått golv och dusch med duschdraperi
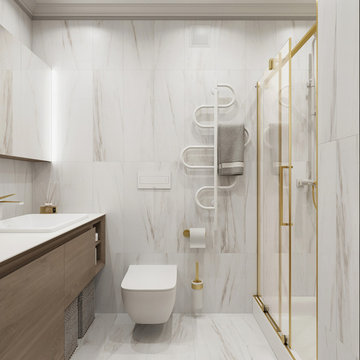
Стены и пол ванной комнаты оформлены керамогранитом с рисунком мрамора. Белый электрический полотенцесушитель необычной формы удобно расположен у выхода из душевой кабины.

Barbara Brown Photography
Modern inredning av ett mellanstort vit vitt en-suite badrum, med blå skåp, ett fristående badkar, en kantlös dusch, flerfärgad kakel, porslinskakel, ett nedsänkt handfat, bänkskiva i kvartsit och släta luckor
Modern inredning av ett mellanstort vit vitt en-suite badrum, med blå skåp, ett fristående badkar, en kantlös dusch, flerfärgad kakel, porslinskakel, ett nedsänkt handfat, bänkskiva i kvartsit och släta luckor

This contemporary powder room features a black chevron tile with gray grout, a live edge custom vanity top by Riverside Custom Cabinetry, vessel rectangular sink and wall mounted faucet. There is a mix of metals with the bath accessories and faucet in silver and the modern sconces (from Restoration Hardware) and mirror in brass.

This master bath layout was large, but awkward, with faux Grecian columns flanking a huge corner tub. He prefers showers; she always bathes. This traditional bath had an outdated appearance and had not worn well over time. The owners sought a more personalized and inviting space with increased functionality.
The new design provides a larger shower, free-standing tub, increased storage, a window for the water-closet and a large combined walk-in closet. This contemporary spa-bath offers a dedicated space for each spouse and tremendous storage.
The white dimensional tile catches your eye – is it wallpaper OR tile? You have to see it to believe!

designed in collaboration with Larsen Designs, INC and B2LAB. Contractor was Huber Builders.
custom cabinetry by d KISER design.construct, inc.
Photography by Colin Conces.

William Quarles
Inspiration för maritima beige en-suite badrum, med skåp i mörkt trä, en toalettstol med separat cisternkåpa, beige kakel, porslinskakel, blå väggar, klinkergolv i porslin, ett undermonterad handfat, granitbänkskiva, beiget golv och dusch med gångjärnsdörr
Inspiration för maritima beige en-suite badrum, med skåp i mörkt trä, en toalettstol med separat cisternkåpa, beige kakel, porslinskakel, blå väggar, klinkergolv i porslin, ett undermonterad handfat, granitbänkskiva, beiget golv och dusch med gångjärnsdörr

Idéer för ett litet lantligt badrum med dusch, med ett platsbyggt badkar, en dusch/badkar-kombination, en toalettstol med separat cisternkåpa, svart kakel, porslinskakel, vita väggar, klinkergolv i porslin, ett undermonterad handfat, svart golv och dusch med duschdraperi

Renovation of a master bath suite, dressing room and laundry room in a log cabin farm house. Project involved expanding the space to almost three times the original square footage, which resulted in the attractive exterior rock wall becoming a feature interior wall in the bathroom, accenting the stunning copper soaking bathtub.
A two tone brick floor in a herringbone pattern compliments the variations of color on the interior rock and log walls. A large picture window near the copper bathtub allows for an unrestricted view to the farmland. The walk in shower walls are porcelain tiles and the floor and seat in the shower are finished with tumbled glass mosaic penny tile. His and hers vanities feature soapstone counters and open shelving for storage.
Concrete framed mirrors are set above each vanity and the hand blown glass and concrete pendants compliment one another.
Interior Design & Photo ©Suzanne MacCrone Rogers
Architectural Design - Robert C. Beeland, AIA, NCARB

Idéer för små funkis vitt badrum med dusch, med grå skåp, bänkskiva i kvarts, en dusch i en alkov, en toalettstol med separat cisternkåpa, svart kakel, porslinskakel, vita väggar, ett undermonterad handfat, dusch med gångjärnsdörr, klinkergolv i porslin, vitt golv och luckor med infälld panel

Master and Guest Bathroom Remodels in Gilbert, AZ. In the Master, the only thing left untouched was the main area flooring. We removed the vanities and tub shower to create a beautiful zero threshold, walk in shower! The new vanity is topped with a beautiful granite with a waterfall edge. Inside the shower, you'll find basket weave tile on the floor, inlay and inside the soap niche's. Finally, this shower is complete with not one, but THREE shower heads. The guest bathroom complements the Master with a new vanity and new tub shower.

Complete bathroom remodel, new cast iron tub and custom vanity.
Inredning av ett klassiskt mellanstort svart svart en-suite badrum, med luckor med infälld panel, vita skåp, ett platsbyggt badkar, en dusch/badkar-kombination, en toalettstol med hel cisternkåpa, vit kakel, porslinskakel, vita väggar, klinkergolv i keramik, ett undermonterad handfat, bänkskiva i kvartsit, dusch med gångjärnsdörr och flerfärgat golv
Inredning av ett klassiskt mellanstort svart svart en-suite badrum, med luckor med infälld panel, vita skåp, ett platsbyggt badkar, en dusch/badkar-kombination, en toalettstol med hel cisternkåpa, vit kakel, porslinskakel, vita väggar, klinkergolv i keramik, ett undermonterad handfat, bänkskiva i kvartsit, dusch med gångjärnsdörr och flerfärgat golv
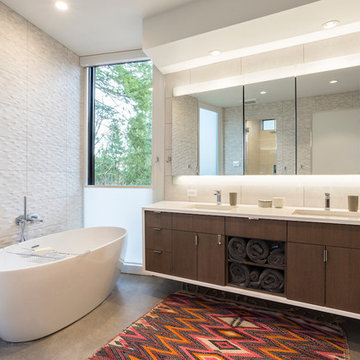
Master bath
Built Photo
Inspiration för ett stort 50 tals en-suite badrum, med släta luckor, skåp i mörkt trä, ett fristående badkar, en dusch i en alkov, en toalettstol med hel cisternkåpa, beige kakel, porslinskakel, vita väggar, betonggolv, ett undermonterad handfat, bänkskiva i kvartsit och grått golv
Inspiration för ett stort 50 tals en-suite badrum, med släta luckor, skåp i mörkt trä, ett fristående badkar, en dusch i en alkov, en toalettstol med hel cisternkåpa, beige kakel, porslinskakel, vita väggar, betonggolv, ett undermonterad handfat, bänkskiva i kvartsit och grått golv
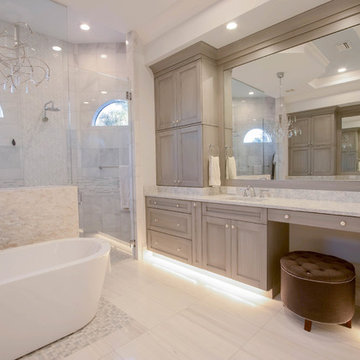
We are incredibly delighted to present the following project to our fans!
This full home remodel exemplifies luxury in every way. The expansive kitchen features two large islands perfect for prepping and servicing large gatherings, floor to ceiling cabinetry for abundant storage and display purposes, and Cambria quartz countertops for durability and luster. The master bath screams elegance with beautiful tile work throughout, which is easily visible through the large glass panes. The brushed stroke cabinetry adds contrast from the white soaking tub which is front and center. Truly a spa retreat that is a sanctuary.
We are so proud of our team for executing such a remarkable project! Let us know what you think!
Cabinetry:
R.D. Henry & Company - Door Styles: Naples/ Ralston Flat | Colors: Bark/ Dolphin Gray/ Harbor Gray Brushed / SW7006
Shiloh and Aspect Cabinetry - Door Styles: Metropolitan | Colors: Echo Ridge/ Natural Elm
Countertops by Sunmac Stone Specialists:
Cambria - Colors: Ella / Montgomery
Granite - Ocean Beige
Marble - Calcutta
Curava Recycled Glass Surfaces - Color: Himalaya
Hardware: Atlas Homewares - TK286PN/ TK288PN/ TK846PN/ 293-PN/ 292-PN/ 337-PN/ AP10-PN
Appliances by Monark Premium Appliance Co
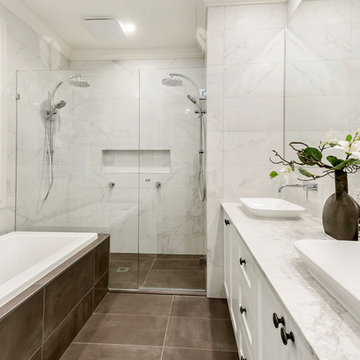
Tracii Wearne
Foto på ett mellanstort vintage en-suite badrum, med skåp i shakerstil, vita skåp, ett platsbyggt badkar, en dubbeldusch, vit kakel, porslinskakel, vita väggar, klinkergolv i porslin, ett fristående handfat, bänkskiva i kvarts, grått golv och dusch med gångjärnsdörr
Foto på ett mellanstort vintage en-suite badrum, med skåp i shakerstil, vita skåp, ett platsbyggt badkar, en dubbeldusch, vit kakel, porslinskakel, vita väggar, klinkergolv i porslin, ett fristående handfat, bänkskiva i kvarts, grått golv och dusch med gångjärnsdörr
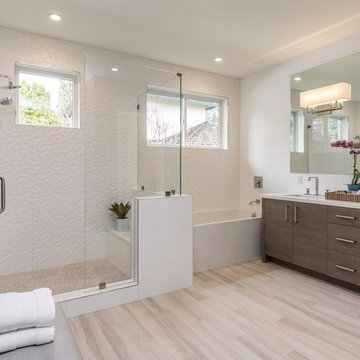
Exempel på ett stort modernt en-suite badrum, med släta luckor, skåp i mellenmörkt trä, ett badkar i en alkov, en hörndusch, vit kakel, porslinskakel, vita väggar, ljust trägolv, ett undermonterad handfat, bänkskiva i kvarts, brunt golv och dusch med gångjärnsdörr
20 707 foton på beige badrum, med porslinskakel
4
