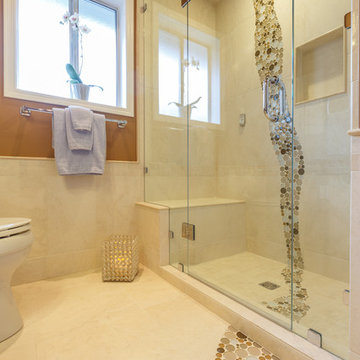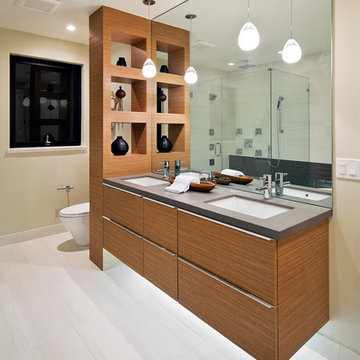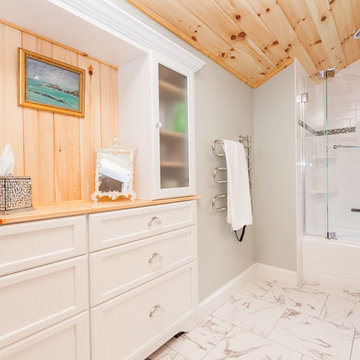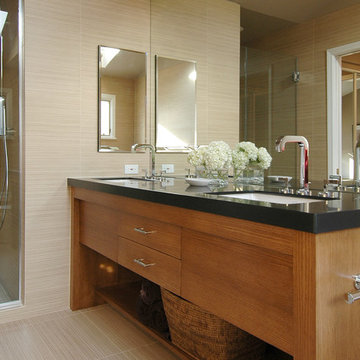20 708 foton på beige badrum, med porslinskakel
Sortera efter:
Budget
Sortera efter:Populärt i dag
121 - 140 av 20 708 foton
Artikel 1 av 3

This was an ensuite where the homeowners wanted to create a retreat for themselves. With a steam shower being a key element and a vanity that the homeowner fell in love with, the design began. Finishing with a very unique tile design this space became one of a kind.

Lucas Fladzinski
Exempel på ett mellanstort modernt en-suite badrum, med ett undermonterad handfat, släta luckor, skåp i mellenmörkt trä, bänkskiva i kvarts, ett fristående badkar, en hörndusch, en toalettstol med separat cisternkåpa, porslinskakel och klinkergolv i porslin
Exempel på ett mellanstort modernt en-suite badrum, med ett undermonterad handfat, släta luckor, skåp i mellenmörkt trä, bänkskiva i kvarts, ett fristående badkar, en hörndusch, en toalettstol med separat cisternkåpa, porslinskakel och klinkergolv i porslin

Photo by David Marlow
Foto på ett funkis badrum, med ett fristående handfat, svarta skåp, bänkskiva i kvartsit, en kantlös dusch, grå kakel, porslinskakel och släta luckor
Foto på ett funkis badrum, med ett fristående handfat, svarta skåp, bänkskiva i kvartsit, en kantlös dusch, grå kakel, porslinskakel och släta luckor

Beck Photography
Inspiration för ett mellanstort vintage en-suite badrum, med luckor med infälld panel, vita skåp, ett badkar i en alkov, en dusch/badkar-kombination, en toalettstol med separat cisternkåpa, vit kakel, porslinskakel, ett undermonterad handfat, granitbänkskiva, grå väggar och dusch med gångjärnsdörr
Inspiration för ett mellanstort vintage en-suite badrum, med luckor med infälld panel, vita skåp, ett badkar i en alkov, en dusch/badkar-kombination, en toalettstol med separat cisternkåpa, vit kakel, porslinskakel, ett undermonterad handfat, granitbänkskiva, grå väggar och dusch med gångjärnsdörr

Peter Giles Photography
Inspiration för ett litet vintage lila lila badrum för barn, med skåp i shakerstil, svarta skåp, ett badkar i en alkov, en dusch/badkar-kombination, en toalettstol med hel cisternkåpa, vit kakel, porslinskakel, vita väggar, klinkergolv i småsten, ett undermonterad handfat, marmorbänkskiva, grått golv och dusch med duschdraperi
Inspiration för ett litet vintage lila lila badrum för barn, med skåp i shakerstil, svarta skåp, ett badkar i en alkov, en dusch/badkar-kombination, en toalettstol med hel cisternkåpa, vit kakel, porslinskakel, vita väggar, klinkergolv i småsten, ett undermonterad handfat, marmorbänkskiva, grått golv och dusch med duschdraperi

Nest Designs created the floor-plan for this master bathroom, designed the floating vanities and selected all the finish materials for this space. The passage between the two vanities leads to the toilet on the left (behind the closed door) and the master shower on the right (not pictured). Just beyond those walls is the entrance to the master closet.
The wall mounted, custom designed vanities allowed us to use LED tape on the bottom of the cabinets. The homeowner can leave the LED lights on in the evening for use as a night light to guide the way through the bathroom. My client asked for lighted mirrors and I sourced out the Electric Mirrors for this project. I think these mirrors are the perfect size and look for the space. 12x24 Zera tile was used on the floor. We used TECH cable lighting overhead, quartz counter-tops, top mounted sinks, Brizo faucets and brushed nickel drawer pulls. This bathroom has great flow from one area into another.
Photo by Bealer Photographic Arts.

Idéer för mellanstora funkis en-suite badrum, med ett undermonterad handfat, släta luckor, en dusch i en alkov, beige kakel, porslinskakel, beige väggar, klinkergolv i porslin, bänkskiva i akrylsten, skåp i ljust trä, beiget golv och dusch med gångjärnsdörr

Idéer för ett litet klassiskt grå badrum med dusch, med ett badkar i en alkov, en dusch/badkar-kombination, vit kakel, porslinskakel, ett undermonterad handfat, marmorbänkskiva, dusch med duschdraperi, skåp i mörkt trä, en toalettstol med separat cisternkåpa, grå väggar, vitt golv och skåp i shakerstil

Contemporary Master Ensuite in our latest award winning showhome.
Feature textured tile in the shower area and horizontal strip above the bath.
Foto på ett funkis en-suite badrum, med ett fristående badkar, en öppen dusch, porslinskakel, klinkergolv i porslin och med dusch som är öppen
Foto på ett funkis en-suite badrum, med ett fristående badkar, en öppen dusch, porslinskakel, klinkergolv i porslin och med dusch som är öppen

www.nestkbhomedesign.com
A small bathroom can still be stunning! It is all in the details. This vanity features curved mullions, framed mirror with integrated sconces, furniture base toe kick and contrasting colors to really make it pop.

This Condo was in sad shape. The clients bought and knew it was going to need a over hall. We opened the kitchen to the living, dining, and lanai. Removed doors that were not needed in the hall to give the space a more open feeling as you move though the condo. The bathroom were gutted and re - invented to storage galore. All the while keeping in the coastal style the clients desired. Navy was the accent color we used throughout the condo. This new look is the clients to a tee.

This Master Suite while being spacious, was poorly planned in the beginning. Master Bathroom and Walk-in Closet were small relative to the Bedroom size. Bathroom, being a maze of turns, offered a poor traffic flow. It only had basic fixtures and was never decorated to look like a living space. Geometry of the Bedroom (long and stretched) allowed to use some of its' space to build two Walk-in Closets while the original walk-in closet space was added to adjacent Bathroom. New Master Bathroom layout has changed dramatically (walls, door, and fixtures moved). The new space was carefully planned for two people using it at once with no sacrifice to the comfort. New shower is huge. It stretches wall-to-wall and has a full length bench with granite top. Frame-less glass enclosure partially sits on the tub platform (it is a drop-in tub). Tiles on the walls and on the floor are of the same collection. Elegant, time-less, neutral - something you would enjoy for years. This selection leaves no boundaries on the decor. Beautiful open shelf vanity cabinet was actually made by the Home Owners! They both were actively involved into the process of creating their new oasis. New Master Suite has two separate Walk-in Closets. Linen closet which used to be a part of the Bathroom, is now accessible from the hallway. Master Bedroom, still big, looks stunning. It reflects taste and life style of the Home Owners and blends in with the overall style of the House. Some of the furniture in the Bedroom was also made by the Home Owners.

Modern inredning av ett litet vit vitt en-suite badrum, med släta luckor, skåp i mörkt trä, ett fristående badkar, en dusch/badkar-kombination, en toalettstol med hel cisternkåpa, flerfärgad kakel, porslinskakel, grå väggar, klinkergolv i porslin, ett fristående handfat, bänkskiva i kvarts, grått golv och dusch med skjutdörr

This 1600+ square foot basement was a diamond in the rough. We were tasked with keeping farmhouse elements in the design plan while implementing industrial elements. The client requested the space include a gym, ample seating and viewing area for movies, a full bar , banquette seating as well as area for their gaming tables - shuffleboard, pool table and ping pong. By shifting two support columns we were able to bury one in the powder room wall and implement two in the custom design of the bar. Custom finishes are provided throughout the space to complete this entertainers dream.

The shower has a curbless entry and a floating seat. A large niche makes it easy to reach items while either sitting or standing. There are 3 shower options; a rain shower from the ceiling, a hand held by the seat, another head that adjust on a bar. Barn style glass door and a towel warmer close at hand.
Luxurious, sophisticated and eclectic as many of the spaces the homeowners lived in abroad. There is a large luxe curbless shower, a private water closet, fireplace and TV. They also have a walk-in closet with abundant storage full of special spaces. After you shower you can dry off with toasty warm towels from the towel. warmer.
This master suite is now a uniquely personal space that functions brilliantly for this worldly couple who have decided to make this home there final destination.
Photo DeMane Design
Winner: 1st Place, ASID WA, Large Bath

Andrew Clark
Idéer för ett stort modernt en-suite badrum, med släta luckor, skåp i mörkt trä, ett hörnbadkar, en hörndusch, beige kakel, porslinskakel, beige väggar, vinylgolv, ett undermonterad handfat, kaklad bänkskiva, beiget golv och dusch med gångjärnsdörr
Idéer för ett stort modernt en-suite badrum, med släta luckor, skåp i mörkt trä, ett hörnbadkar, en hörndusch, beige kakel, porslinskakel, beige väggar, vinylgolv, ett undermonterad handfat, kaklad bänkskiva, beiget golv och dusch med gångjärnsdörr

Idéer för stora amerikanska vitt en-suite badrum, med bänkskiva i kvarts, grå kakel, vita väggar, med dusch som är öppen, ett fristående badkar, släta luckor, skåp i mörkt trä, en toalettstol med hel cisternkåpa, porslinskakel, klinkergolv i porslin, ett integrerad handfat och grått golv

Основная ванная комната
Bild på ett mellanstort funkis vit vitt badrum med dusch, med beige skåp, ett undermonterat badkar, en dusch/badkar-kombination, en bidé, grön kakel, porslinskakel, vita väggar, klinkergolv i porslin, ett undermonterad handfat, bänkskiva i kvarts, grönt golv, dusch med gångjärnsdörr och släta luckor
Bild på ett mellanstort funkis vit vitt badrum med dusch, med beige skåp, ett undermonterat badkar, en dusch/badkar-kombination, en bidé, grön kakel, porslinskakel, vita väggar, klinkergolv i porslin, ett undermonterad handfat, bänkskiva i kvarts, grönt golv, dusch med gångjärnsdörr och släta luckor

A stunning transformation of a small, dark and damp bathroom. The bathroom was expanded to create extra space for the homeowners and turned into a modern mediterranean masterpiece.
20 708 foton på beige badrum, med porslinskakel
7

