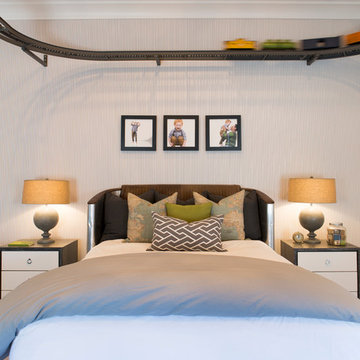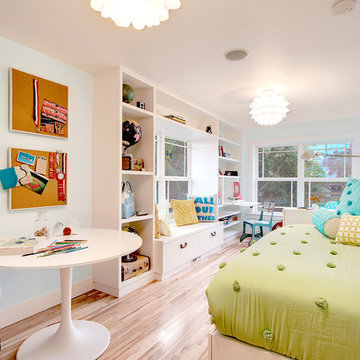3 550 foton på beige barnrum kombinerat med sovrum
Sortera efter:
Budget
Sortera efter:Populärt i dag
61 - 80 av 3 550 foton
Artikel 1 av 3
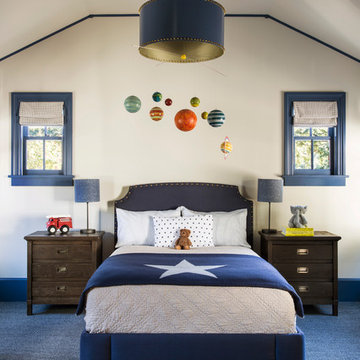
Bild på ett mellanstort vintage pojkrum kombinerat med sovrum, med vita väggar, heltäckningsmatta och blått golv
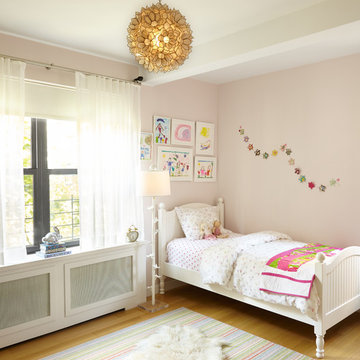
Daughter's room furnished with her own art and a lot of pretty things. The two girls' rooms were variations on a theme. One likes pink and the other likes purple.
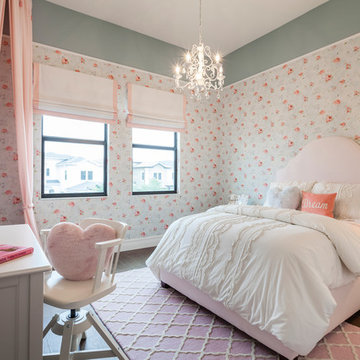
EMILIO COLLAVINO
Idéer för vintage flickrum kombinerat med sovrum och för 4-10-åringar, med flerfärgade väggar
Idéer för vintage flickrum kombinerat med sovrum och för 4-10-åringar, med flerfärgade väggar
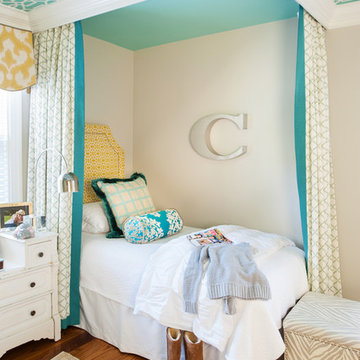
Crown molding was installed to support and frame custom drapes surrounding each bed, providing a privacy option for these tween girls. Antique letters personalized each bed. Storage items for stuffed animals et al. Designer - Heather Drew. Photographer - Ansel Olson.
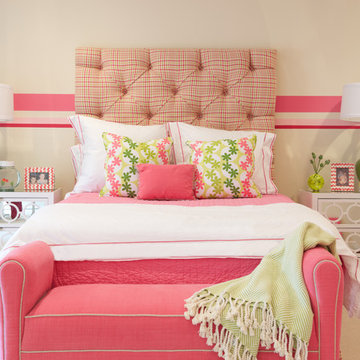
This large suite with a 60"s vibe was designed for a young girl to grow into. Dedicated areas are devoted to sleep, reading, socialising, homework, and art projects. The huge space was united with 3 different colors of pink stripes. Happy pink and green colors make it a cheerful oasis.
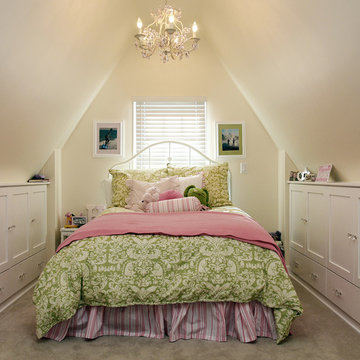
Klassisk inredning av ett flickrum kombinerat med sovrum, med beige väggar och heltäckningsmatta
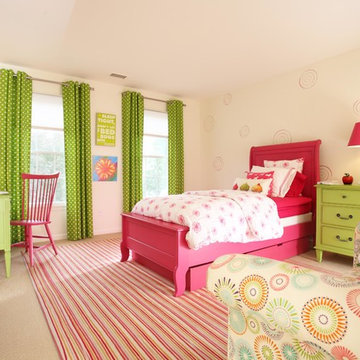
KEVIN BIRCH
Inspiration för mellanstora klassiska flickrum kombinerat med sovrum och för 4-10-åringar, med heltäckningsmatta
Inspiration för mellanstora klassiska flickrum kombinerat med sovrum och för 4-10-åringar, med heltäckningsmatta

Susie Fougerousse / Rosenberry Rooms
Inredning av ett klassiskt barnrum kombinerat med sovrum, med blå väggar och heltäckningsmatta
Inredning av ett klassiskt barnrum kombinerat med sovrum, med blå väggar och heltäckningsmatta
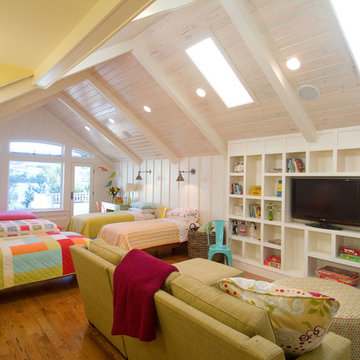
Chris Parkinson Photography
Exempel på ett stort klassiskt könsneutralt barnrum kombinerat med sovrum och för 4-10-åringar, med mellanmörkt trägolv och vita väggar
Exempel på ett stort klassiskt könsneutralt barnrum kombinerat med sovrum och för 4-10-åringar, med mellanmörkt trägolv och vita väggar

Boys bedroom and loft study
Photo: Rob Karosis
Idéer för lantliga pojkrum kombinerat med sovrum och för 4-10-åringar, med gula väggar och mellanmörkt trägolv
Idéer för lantliga pojkrum kombinerat med sovrum och för 4-10-åringar, med gula väggar och mellanmörkt trägolv

4,945 square foot two-story home, 6 bedrooms, 5 and ½ bathroom plus a secondary family room/teen room. The challenge for the design team of this beautiful New England Traditional home in Brentwood was to find the optimal design for a property with unique topography, the natural contour of this property has 12 feet of elevation fall from the front to the back of the property. Inspired by our client’s goal to create direct connection between the interior living areas and the exterior living spaces/gardens, the solution came with a gradual stepping down of the home design across the largest expanse of the property. With smaller incremental steps from the front property line to the entry door, an additional step down from the entry foyer, additional steps down from a raised exterior loggia and dining area to a slightly elevated lawn and pool area. This subtle approach accomplished a wonderful and fairly undetectable transition which presented a view of the yard immediately upon entry to the home with an expansive experience as one progresses to the rear family great room and morning room…both overlooking and making direct connection to a lush and magnificent yard. In addition, the steps down within the home created higher ceilings and expansive glass onto the yard area beyond the back of the structure. As you will see in the photographs of this home, the family area has a wonderful quality that really sets this home apart…a space that is grand and open, yet warm and comforting. A nice mixture of traditional Cape Cod, with some contemporary accents and a bold use of color…make this new home a bright, fun and comforting environment we are all very proud of. The design team for this home was Architect: P2 Design and Jill Wolff Interiors. Jill Wolff specified the interior finishes as well as furnishings, artwork and accessories.
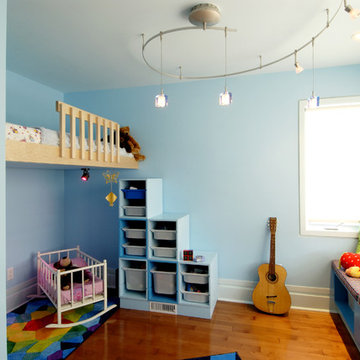
A series of custom elements makes this space a fun and enjoyable for any child.
Exempel på ett modernt barnrum kombinerat med sovrum
Exempel på ett modernt barnrum kombinerat med sovrum
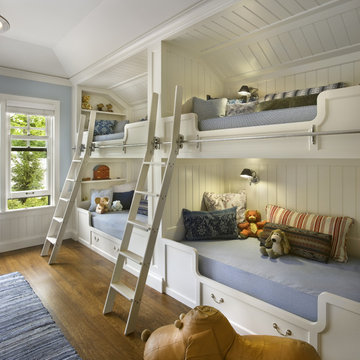
Inspiration för ett vintage könsneutralt barnrum kombinerat med sovrum och för 4-10-åringar, med blå väggar och mellanmörkt trägolv

Bild på ett vintage könsneutralt barnrum kombinerat med sovrum och för 4-10-åringar, med vita väggar

Idéer för stora rustika könsneutrala barnrum kombinerat med sovrum och för 4-10-åringar, med bruna väggar, grått golv och heltäckningsmatta

La chambre de la petite fille dans un style romantique avec un joli papier peint fleuri rose et des rangements sur mesure dissimulés ou avec des portes en cannage.
3 550 foton på beige barnrum kombinerat med sovrum
4
