3 552 foton på beige barnrum kombinerat med sovrum
Sortera efter:
Budget
Sortera efter:Populärt i dag
81 - 100 av 3 552 foton
Artikel 1 av 3

Maritim inredning av ett flickrum kombinerat med sovrum och för 4-10-åringar, med vita väggar, ljust trägolv och beiget golv
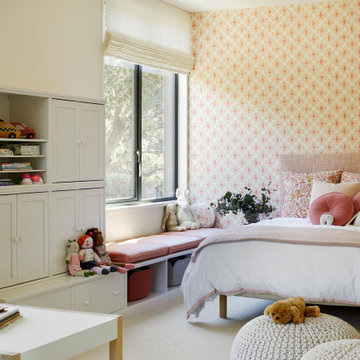
Inspiration för klassiska flickrum kombinerat med sovrum och för 4-10-åringar, med vita väggar, heltäckningsmatta och beiget golv

Inredning av ett klassiskt barnrum kombinerat med sovrum, med rosa väggar och mörkt trägolv
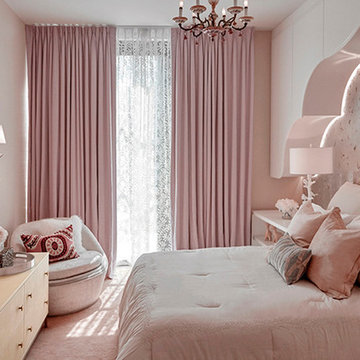
Custom rugs, furnishings, wall coverings and distinctive murals, along with unique architectural millwork, lighting and audio-visual throughout, consolidate the anthology of design ideas, historical references, cultural influences, ancient trades and cutting edge technology.
Approaching each project as a painter, artisan and sculptor, allows Joe Ginsberg to deliver an aesthetic that is guaranteed to remain timeless in our instant age.

Haris Kenjar
Inspiration för 50 tals barnrum kombinerat med sovrum, med vita väggar, mellanmörkt trägolv och brunt golv
Inspiration för 50 tals barnrum kombinerat med sovrum, med vita väggar, mellanmörkt trägolv och brunt golv
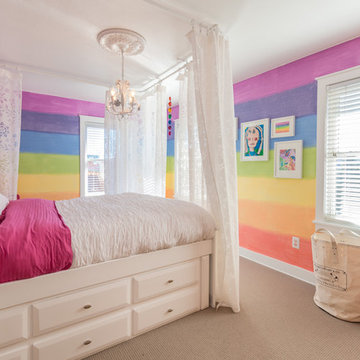
The daughter painted a picture, you can see it hanging in the collage, of exactly what she wanted the walls to look like. Curtains hanging from the ceiling give the feeling of a cozy canopy and makes for a great reading spot.
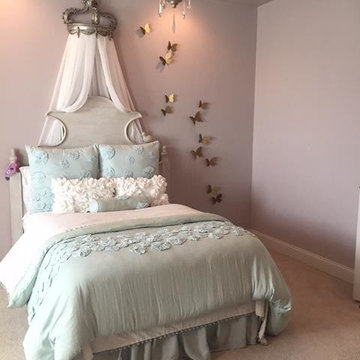
Flow Photography
Klassisk inredning av ett mellanstort flickrum kombinerat med sovrum och för 4-10-åringar, med lila väggar, heltäckningsmatta och beiget golv
Klassisk inredning av ett mellanstort flickrum kombinerat med sovrum och för 4-10-åringar, med lila väggar, heltäckningsmatta och beiget golv
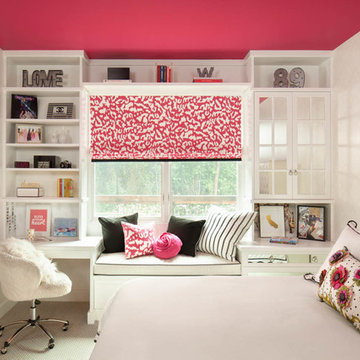
EBHCI
Courtney Heaton Design
John Cinti Design
Inredning av ett klassiskt barnrum kombinerat med sovrum, med vita väggar och heltäckningsmatta
Inredning av ett klassiskt barnrum kombinerat med sovrum, med vita väggar och heltäckningsmatta
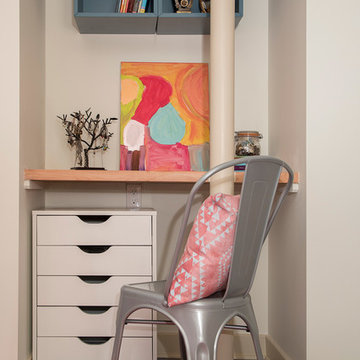
Photography: Mars Photo and Design. Basement alcove in the bedroom provide the perfect space for a small desk. Meadowlark Design + Build utilized every square in of space for this basement remodel project.
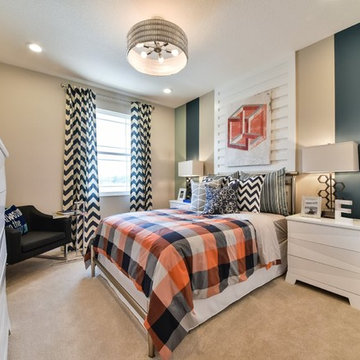
Modern inredning av ett stort barnrum kombinerat med sovrum, med flerfärgade väggar och heltäckningsmatta
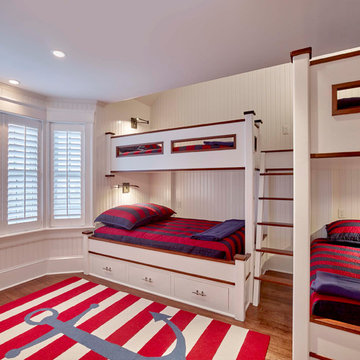
Bild på ett mellanstort maritimt pojkrum kombinerat med sovrum och för 4-10-åringar, med vita väggar, mellanmörkt trägolv och brunt golv

Inredning av ett klassiskt pojkrum kombinerat med sovrum och för 4-10-åringar, med vita väggar och heltäckningsmatta
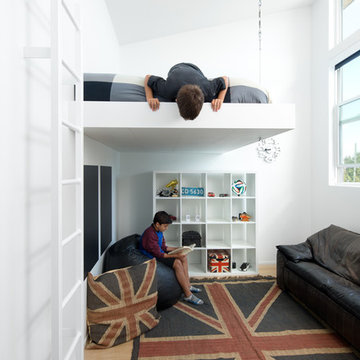
Placed within an idyllic beach community, this modern family home is filled with both playful and functional spaces. Natural light reflects throughout and oversized openings allow for movement to the outdoor spaces. Custom millwork completes the kitchen with concealed appliances, and creates a space well suited for entertaining. Accents of concrete add strength and architectural context to the spaces. Livable finishes of white oak and quartz are simple and hardworking. High ceilings in the bedroom level allowed for creativity in children’s spaces, and the addition of colour brings in that sense of playfulness. Art pieces reflect the owner’s time spent abroad, and exude their love of life – which is fitting in a place where the only boundaries to roam are the ocean and railways.
KBC Developments
Photography by Ema Peter
www.emapeter.com
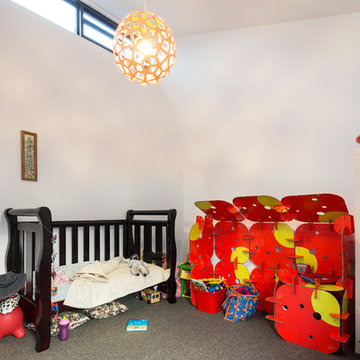
Stefan Postles
Modern inredning av ett könsneutralt småbarnsrum kombinerat med sovrum, med vita väggar och heltäckningsmatta
Modern inredning av ett könsneutralt småbarnsrum kombinerat med sovrum, med vita väggar och heltäckningsmatta
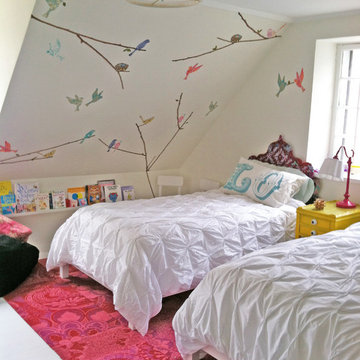
megan oldenburger
Idéer för ett modernt flickrum kombinerat med sovrum, med vita väggar och målat trägolv
Idéer för ett modernt flickrum kombinerat med sovrum, med vita väggar och målat trägolv
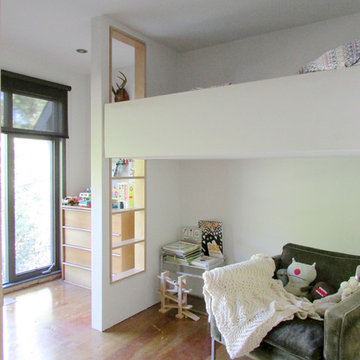
Photo: Jenn Hannotte © 2013 Houzz
Exempel på ett modernt barnrum kombinerat med sovrum
Exempel på ett modernt barnrum kombinerat med sovrum
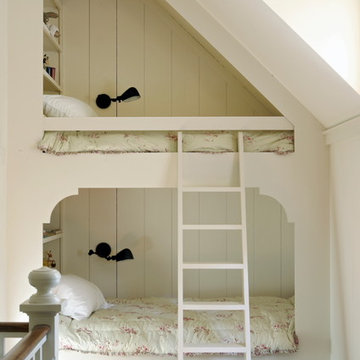
Atlantic Archives/Richard Leo Johnson
Inredning av ett klassiskt barnrum kombinerat med sovrum, med vita väggar
Inredning av ett klassiskt barnrum kombinerat med sovrum, med vita väggar

4,945 square foot two-story home, 6 bedrooms, 5 and ½ bathroom plus a secondary family room/teen room. The challenge for the design team of this beautiful New England Traditional home in Brentwood was to find the optimal design for a property with unique topography, the natural contour of this property has 12 feet of elevation fall from the front to the back of the property. Inspired by our client’s goal to create direct connection between the interior living areas and the exterior living spaces/gardens, the solution came with a gradual stepping down of the home design across the largest expanse of the property. With smaller incremental steps from the front property line to the entry door, an additional step down from the entry foyer, additional steps down from a raised exterior loggia and dining area to a slightly elevated lawn and pool area. This subtle approach accomplished a wonderful and fairly undetectable transition which presented a view of the yard immediately upon entry to the home with an expansive experience as one progresses to the rear family great room and morning room…both overlooking and making direct connection to a lush and magnificent yard. In addition, the steps down within the home created higher ceilings and expansive glass onto the yard area beyond the back of the structure. As you will see in the photographs of this home, the family area has a wonderful quality that really sets this home apart…a space that is grand and open, yet warm and comforting. A nice mixture of traditional Cape Cod, with some contemporary accents and a bold use of color…make this new home a bright, fun and comforting environment we are all very proud of. The design team for this home was Architect: P2 Design and Jill Wolff Interiors. Jill Wolff specified the interior finishes as well as furnishings, artwork and accessories.

For small bedrooms the space below can become a child's work desk area. The frame can be encased with curtains for a private play/fort.
Photo Jim Butz & Larry Malvin
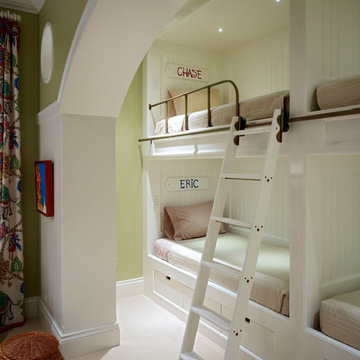
Idéer för att renovera ett vintage könsneutralt småbarnsrum kombinerat med sovrum, med gröna väggar och heltäckningsmatta
3 552 foton på beige barnrum kombinerat med sovrum
5