1 050 foton på beige barnrum, med brunt golv
Sortera efter:
Budget
Sortera efter:Populärt i dag
21 - 40 av 1 050 foton
Artikel 1 av 3

Photo-Jim Westphalen
Modern inredning av ett mellanstort pojkrum kombinerat med sovrum och för 4-10-åringar, med mellanmörkt trägolv, brunt golv och blå väggar
Modern inredning av ett mellanstort pojkrum kombinerat med sovrum och för 4-10-åringar, med mellanmörkt trägolv, brunt golv och blå väggar

Architecture, Construction Management, Interior Design, Art Curation & Real Estate Advisement by Chango & Co.
Construction by MXA Development, Inc.
Photography by Sarah Elliott
See the home tour feature in Domino Magazine
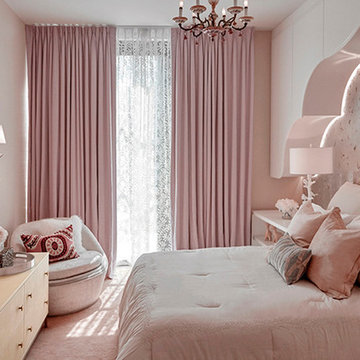
Custom rugs, furnishings, wall coverings and distinctive murals, along with unique architectural millwork, lighting and audio-visual throughout, consolidate the anthology of design ideas, historical references, cultural influences, ancient trades and cutting edge technology.
Approaching each project as a painter, artisan and sculptor, allows Joe Ginsberg to deliver an aesthetic that is guaranteed to remain timeless in our instant age.

Haris Kenjar
Inspiration för 50 tals barnrum kombinerat med sovrum, med vita väggar, mellanmörkt trägolv och brunt golv
Inspiration för 50 tals barnrum kombinerat med sovrum, med vita väggar, mellanmörkt trägolv och brunt golv
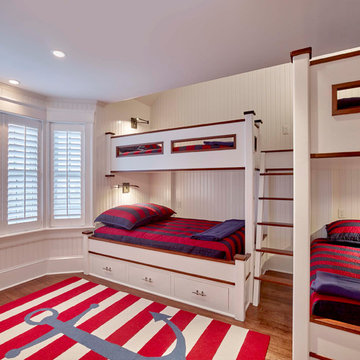
Bild på ett mellanstort maritimt pojkrum kombinerat med sovrum och för 4-10-åringar, med vita väggar, mellanmörkt trägolv och brunt golv
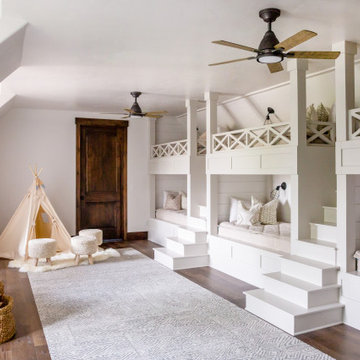
Bedroom wall art with wall sconces for entry way.
Inredning av ett lantligt mellanstort barnrum, med vita väggar, mörkt trägolv och brunt golv
Inredning av ett lantligt mellanstort barnrum, med vita väggar, mörkt trägolv och brunt golv
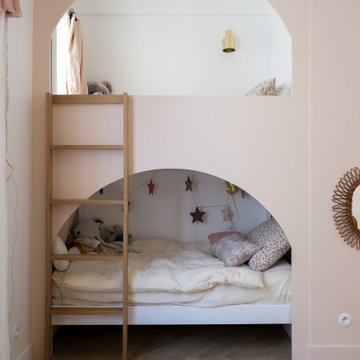
Bild på ett funkis flickrum kombinerat med lekrum och för 4-10-åringar, med rosa väggar, mellanmörkt trägolv och brunt golv
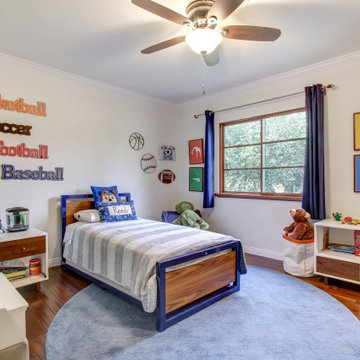
Klassisk inredning av ett pojkrum kombinerat med sovrum och för 4-10-åringar, med vita väggar, mellanmörkt trägolv och brunt golv
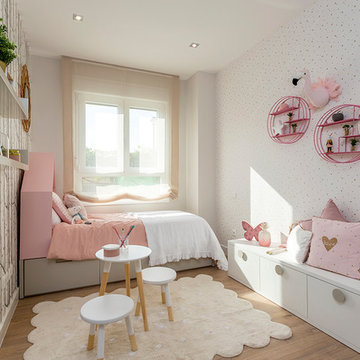
fotoinmo
Foto på ett mellanstort funkis flickrum kombinerat med sovrum och för 4-10-åringar, med flerfärgade väggar, mellanmörkt trägolv och brunt golv
Foto på ett mellanstort funkis flickrum kombinerat med sovrum och för 4-10-åringar, med flerfärgade väggar, mellanmörkt trägolv och brunt golv
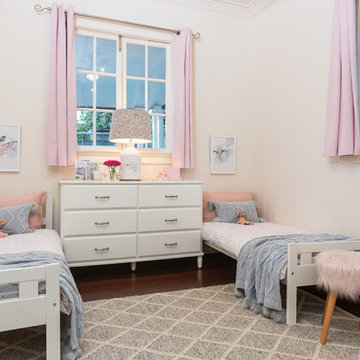
www.realestatepics.com.au
Idéer för att renovera ett lantligt barnrum kombinerat med sovrum, med vita väggar, mörkt trägolv och brunt golv
Idéer för att renovera ett lantligt barnrum kombinerat med sovrum, med vita väggar, mörkt trägolv och brunt golv
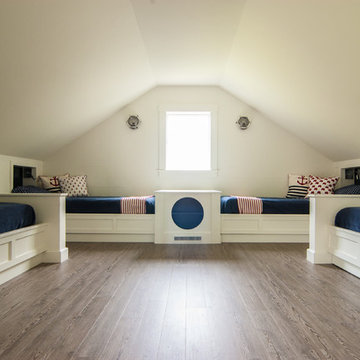
A attic space, slated for storage, was utilized into this expansive kids bunk room. A perfect space for playing games, lounging around watching TV, and it sleeps 9 or more.
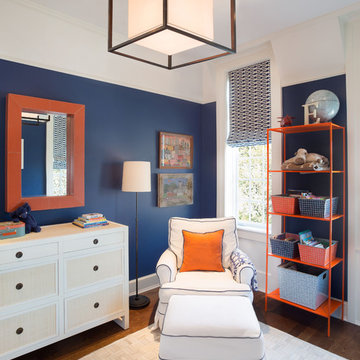
Lincoln Park Home, Jessica Lagrange Interiors LLC, Photo by Kathleen Virginia Page
Idéer för ett mellanstort modernt pojkrum kombinerat med sovrum, med blå väggar, mörkt trägolv och brunt golv
Idéer för ett mellanstort modernt pojkrum kombinerat med sovrum, med blå väggar, mörkt trägolv och brunt golv
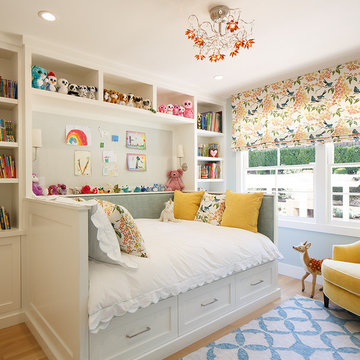
Eric Rorer
Inspiration för ett litet vintage flickrum kombinerat med sovrum och för 4-10-åringar, med blå väggar, ljust trägolv och brunt golv
Inspiration för ett litet vintage flickrum kombinerat med sovrum och för 4-10-åringar, med blå väggar, ljust trägolv och brunt golv

When we imagine the homes of our favorite actors, we often think of picturesque kitchens, artwork hanging on the walls, luxurious furniture, and pristine conditions 24/7. But for celebrities with children, sometimes that last one isn’t always accurate! Kids will be kids – which means there may be messy bedrooms, toys strewn across their play area, and maybe even some crayon marks or finger-paints on walls or floors.
Lucy Liu recently partnered with One Kings Lane and Paintzen to redesign her son Rockwell’s playroom in their Manhattan apartment for that reason. Previously, Lucy had decided not to focus too much on the layout or color of the space – it was simply a room to hold all of Rockwell’s toys. There wasn’t much of a design element to it and very little storage.
Lucy was ready to change that – and transform the room into something more sophisticated and tranquil for both Rockwell and for guests (especially those with kids!). And to really bring that transformation to life, one of the things that needed to change was the lack of color and texture on the walls.
When selecting the color palette, Lucy and One Kings Lane designer Nicole Fisher decided on a more neutral, contemporary style. They chose to avoid the primary colors, which are too often utilized in children’s rooms and playrooms.
Instead, they chose to have Paintzen paint the walls in a cozy gray with warm beige undertones. (Try PPG ‘Slate Pebble’ for a similar look!) It created a perfect backdrop for the decor selected for the room, which included a tepee for Rockwell, some Tribal-inspired artwork, Moroccan woven baskets, and some framed artwork.
To add texture to the space, Paintzen also installed wallpaper on two of the walls. The wallpaper pattern involved muted blues and grays to add subtle color and a slight contrast to the rest of the walls. Take a closer look at this smartly designed space, featuring a beautiful neutral color palette and lots of exciting textures!
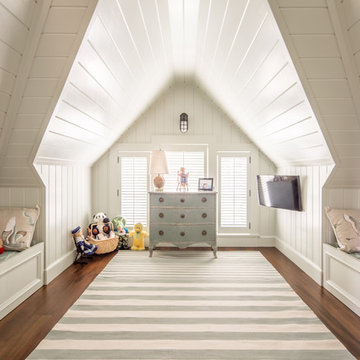
Bild på ett maritimt barnrum kombinerat med sovrum och för 4-10-åringar, med vita väggar, mörkt trägolv och brunt golv
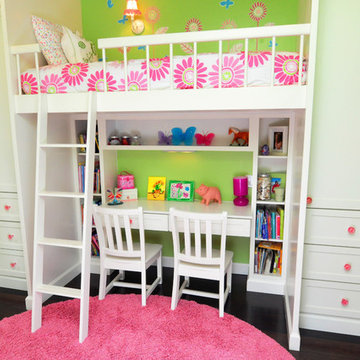
Idéer för att renovera ett mellanstort vintage flickrum kombinerat med skrivbord och för 4-10-åringar, med gröna väggar, mörkt trägolv och brunt golv
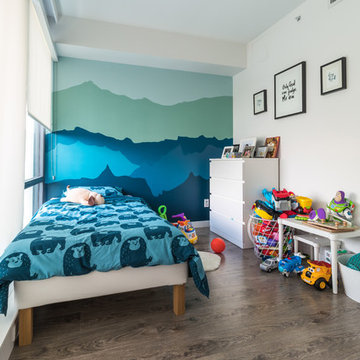
Idéer för funkis pojkrum kombinerat med sovrum, med flerfärgade väggar, mörkt trägolv och brunt golv
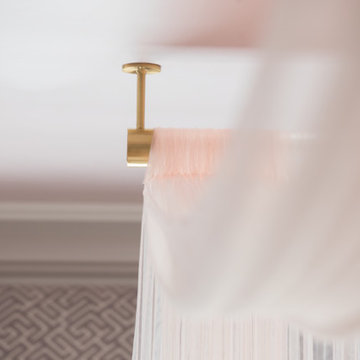
Bild på ett mellanstort vintage flickrum kombinerat med sovrum och för 4-10-åringar, med vita väggar, mellanmörkt trägolv och brunt golv
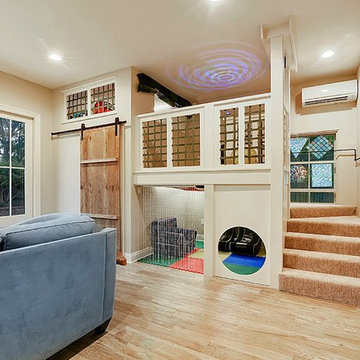
This is a sensory room built for a child that we recently worked with. This room allowed for them to have a safe and fun place to spend their time. Not only safe and fun, but beautiful! With a hideaway bunk, place to eat, place to watch TV, gaming stations, a bathroom, and anything you'd possibly need to have a blissful day.
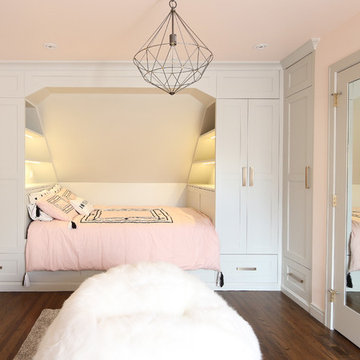
Inredning av ett klassiskt mellanstort barnrum kombinerat med sovrum, med rosa väggar, mörkt trägolv och brunt golv
1 050 foton på beige barnrum, med brunt golv
2