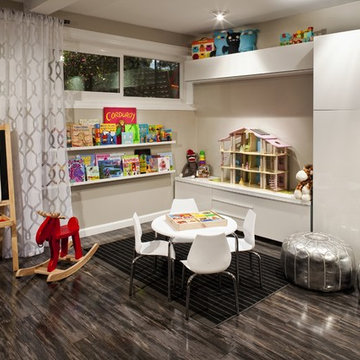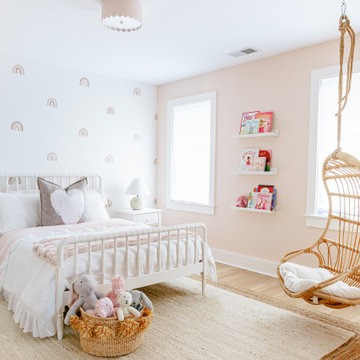1 050 foton på beige barnrum, med brunt golv
Sortera efter:
Budget
Sortera efter:Populärt i dag
61 - 80 av 1 050 foton
Artikel 1 av 3

Northern Michigan summers are best spent on the water. The family can now soak up the best time of the year in their wholly remodeled home on the shore of Lake Charlevoix.
This beachfront infinity retreat offers unobstructed waterfront views from the living room thanks to a luxurious nano door. The wall of glass panes opens end to end to expose the glistening lake and an entrance to the porch. There, you are greeted by a stunning infinity edge pool, an outdoor kitchen, and award-winning landscaping completed by Drost Landscape.
Inside, the home showcases Birchwood craftsmanship throughout. Our family of skilled carpenters built custom tongue and groove siding to adorn the walls. The one of a kind details don’t stop there. The basement displays a nine-foot fireplace designed and built specifically for the home to keep the family warm on chilly Northern Michigan evenings. They can curl up in front of the fire with a warm beverage from their wet bar. The bar features a jaw-dropping blue and tan marble countertop and backsplash. / Photo credit: Phoenix Photographic
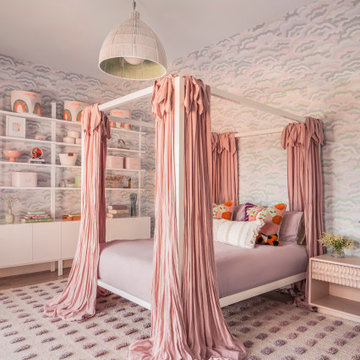
Idéer för ett maritimt barnrum kombinerat med sovrum, med flerfärgade väggar, mellanmörkt trägolv och brunt golv
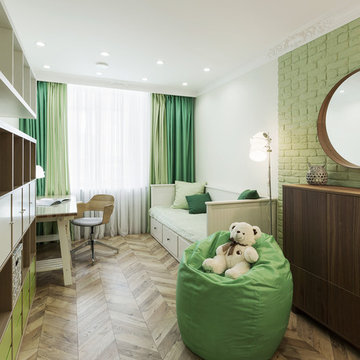
Авторы: Михаил Дульцев, Валентина Ивлева
Minimalistisk inredning av ett barnrum kombinerat med sovrum, med laminatgolv, vita väggar och brunt golv
Minimalistisk inredning av ett barnrum kombinerat med sovrum, med laminatgolv, vita väggar och brunt golv
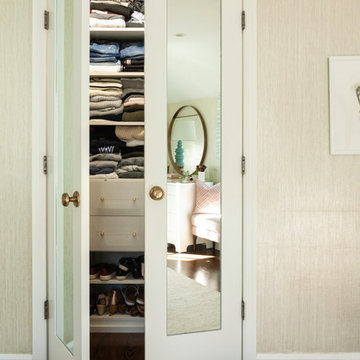
Toni Deis Photography
Bild på ett vintage barnrum kombinerat med sovrum, med mellanmörkt trägolv, beige väggar och brunt golv
Bild på ett vintage barnrum kombinerat med sovrum, med mellanmörkt trägolv, beige väggar och brunt golv
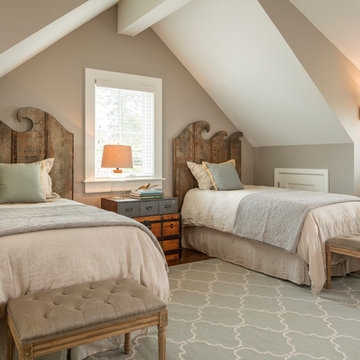
Twin wood headboards with a custom designed wave shape atop a Jaipur area rug are the centerpiece of this children's room. The trunk that acts as a bedside chest is the owner's own piece.
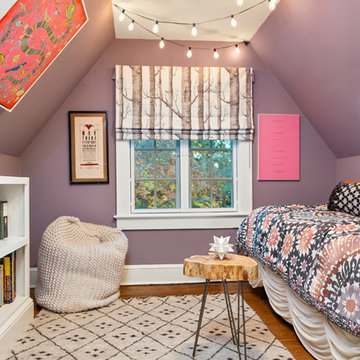
Teen bedroom made to look like a tree house.
Classic branch roman shade. Cozy and warm.
Photo:
Oliver Bencosme
Idéer för ett eklektiskt barnrum kombinerat med sovrum, med lila väggar, mellanmörkt trägolv och brunt golv
Idéer för ett eklektiskt barnrum kombinerat med sovrum, med lila väggar, mellanmörkt trägolv och brunt golv
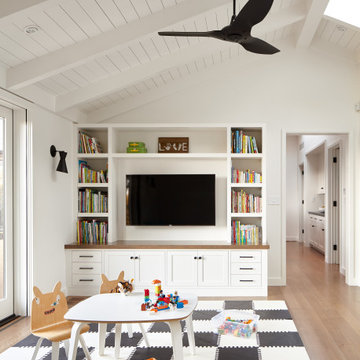
2020 NARI National and Regional Winner for "Residential Interiors over $500K".
Complete Renovation
Build: EBCON Corporation
Photography: Agnieszka Jakubowicz
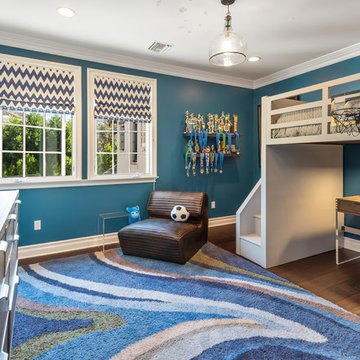
Inspiration för mellanstora klassiska pojkrum kombinerat med sovrum, med blå väggar, mörkt trägolv och brunt golv
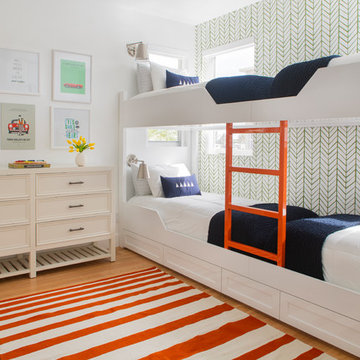
The client was referred to us by the builder to build a vacation home where the family mobile home used to be. Together, we visited Key Largo and once there we understood that the most important thing was to incorporate nature and the sea inside the house. A meeting with the architect took place after and we made a few suggestions that it was taking into consideration as to change the fixed balcony doors by accordion doors or better known as NANA Walls, this detail would bring the ocean inside from the very first moment you walk into the house as if you were traveling in a cruise.
A client's request from the very first day was to have two televisions in the main room, at first I did hesitate about it but then I understood perfectly the purpose and we were fascinated with the final results, it is really impressive!!! and he does not miss any football games, while their children can choose their favorite programs or games. An easy solution to modern times for families to share various interest and time together.
Our purpose from the very first day was to design a more sophisticate style Florida Keys home with a happy vibe for the entire family to enjoy vacationing at a place that had so many good memories for our client and the future generation.
Architecture Photographer : Mattia Bettinelli
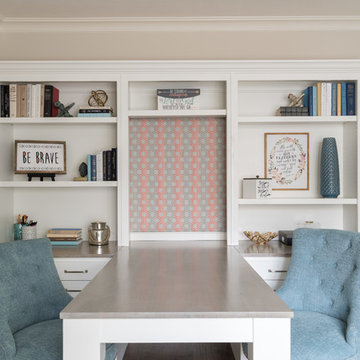
This bedroom became a craft room and study space. Custom cabinetry that is freestanding allows flexibility. The comfy office chairs and custom storage drawers complete this fun and practical design.
Photos by Michael Hunter Photography
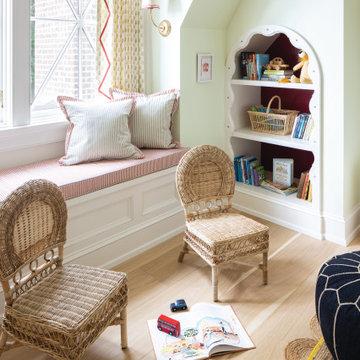
The 2021 Southern Living Idea House is inspiring on multiple levels. Dubbed the “forever home,” the concept was to design for all stages of life, with thoughtful spaces that meet the ever-evolving needs of families today.
Marvin products were chosen for this project to maximize the use of natural light, allow airflow from outdoors to indoors, and provide expansive views that overlook the Ohio River.
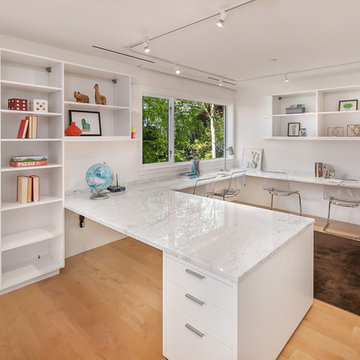
All-white modern home office with built-in u-shaped marble desks and clear plastic desk chairs.
Exempel på ett mycket stort maritimt barnrum kombinerat med skrivbord, med vita väggar, mellanmörkt trägolv och brunt golv
Exempel på ett mycket stort maritimt barnrum kombinerat med skrivbord, med vita väggar, mellanmörkt trägolv och brunt golv
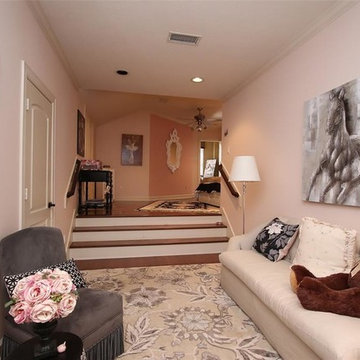
Purser Architectural Custom Home Design built by Tommy Cashiola Custom Homes
Inspiration för ett mycket stort medelhavsstil flickrum kombinerat med sovrum, med mörkt trägolv, brunt golv och rosa väggar
Inspiration för ett mycket stort medelhavsstil flickrum kombinerat med sovrum, med mörkt trägolv, brunt golv och rosa väggar
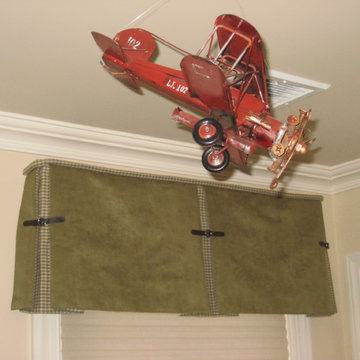
Ellee Nolan Asaro
Foto på ett mellanstort vintage pojkrum kombinerat med sovrum och för 4-10-åringar, med beige väggar, heltäckningsmatta och brunt golv
Foto på ett mellanstort vintage pojkrum kombinerat med sovrum och för 4-10-åringar, med beige väggar, heltäckningsmatta och brunt golv
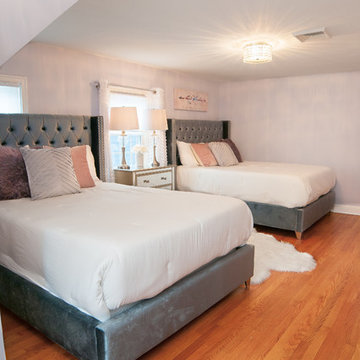
Idéer för mellanstora vintage barnrum kombinerat med sovrum, med grå väggar, mellanmörkt trägolv och brunt golv
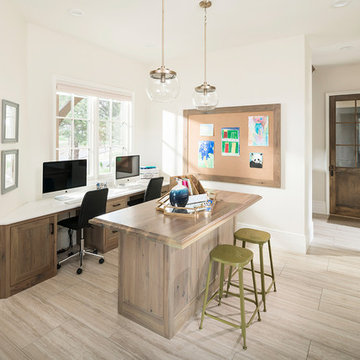
Josh Caldwell Photography
Idéer för vintage könsneutrala barnrum kombinerat med skrivbord, med vita väggar och brunt golv
Idéer för vintage könsneutrala barnrum kombinerat med skrivbord, med vita väggar och brunt golv
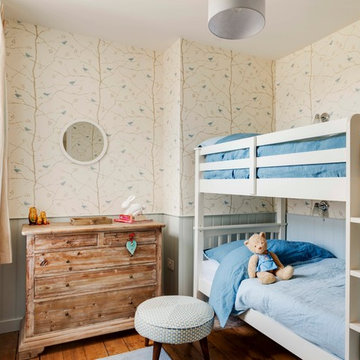
Bruce Hemming
Inspiration för mellanstora klassiska könsneutrala barnrum kombinerat med sovrum och för 4-10-åringar, med mellanmörkt trägolv och brunt golv
Inspiration för mellanstora klassiska könsneutrala barnrum kombinerat med sovrum och för 4-10-åringar, med mellanmörkt trägolv och brunt golv
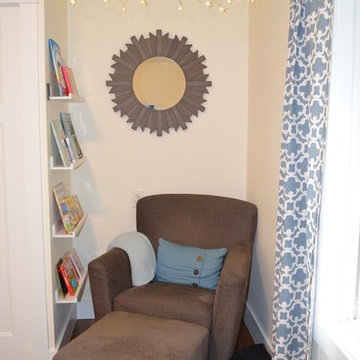
Having a place for reading was also very important. Placing open shelves on the wall allows for book storage and accessible for little hands. There is a large reading chair in this nook now, and as the child grows this will be moved and a nice bench or floor cushions will be in it's place.
1 050 foton på beige barnrum, med brunt golv
4
