103 609 foton på beige, blått hus
Sortera efter:
Budget
Sortera efter:Populärt i dag
121 - 140 av 103 609 foton
Artikel 1 av 3
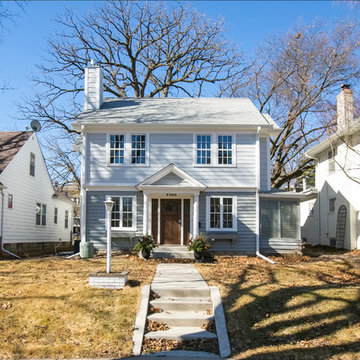
Exempel på ett mellanstort klassiskt blått hus, med två våningar, vinylfasad, sadeltak och tak med takplattor
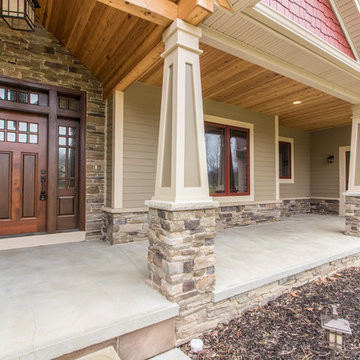
Inspiration för ett stort amerikanskt beige hus, med allt i ett plan, fiberplattor i betong och tak i shingel

Foto på ett mellanstort amerikanskt blått trähus, med allt i ett plan och sadeltak
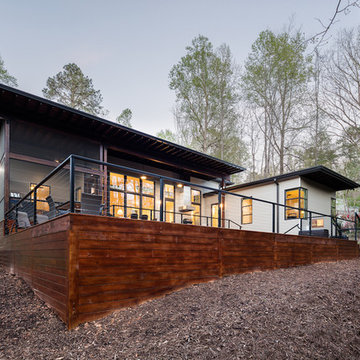
© Keith Isaacs Photo
Inspiration för små moderna beige hus, med allt i ett plan, fiberplattor i betong och platt tak
Inspiration för små moderna beige hus, med allt i ett plan, fiberplattor i betong och platt tak
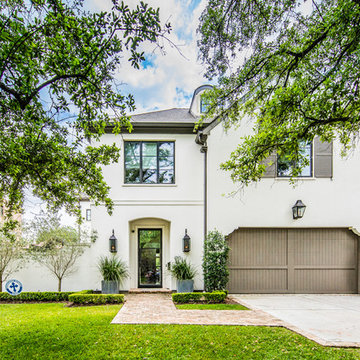
Bild på ett stort medelhavsstil beige hus, med två våningar, stuckatur, halvvalmat sadeltak och tak i mixade material
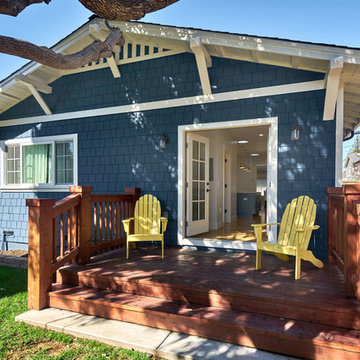
Best of Houzz 2017 - Arch Studio, Inc.
Inspiration för ett litet amerikanskt blått trähus, med allt i ett plan och sadeltak
Inspiration för ett litet amerikanskt blått trähus, med allt i ett plan och sadeltak
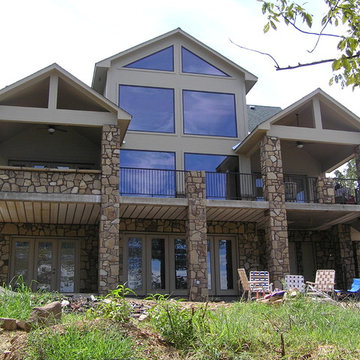
Walkout basement
Exempel på ett stort klassiskt beige hus, med två våningar, blandad fasad och sadeltak
Exempel på ett stort klassiskt beige hus, med två våningar, blandad fasad och sadeltak
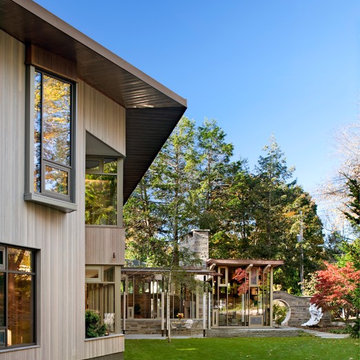
Inspiration för mycket stora moderna beige hus, med två våningar och sadeltak

Modern mountain aesthetic in this fully exposed custom designed ranch. Exterior brings together lap siding and stone veneer accents with welcoming timber columns and entry truss. Garage door covered with standing seam metal roof supported by brackets. Large timber columns and beams support a rear covered screened porch.
(Ryan Hainey)
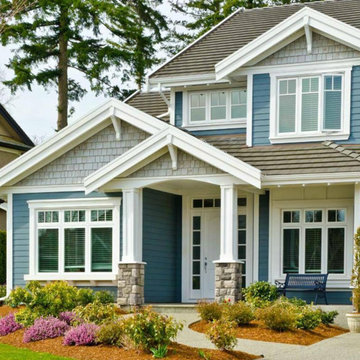
Inspiration för mellanstora amerikanska blå hus, med två våningar, sadeltak och tak i shingel
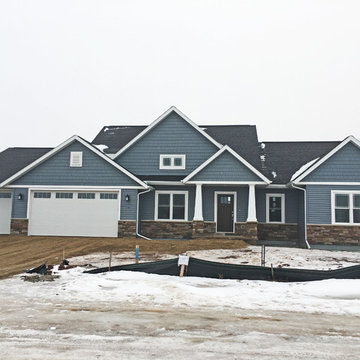
Here are some photos of a Karalyn we finished for a customer in the Village of Harrison. The beautiful exterior, varying ceiling heights throughout the home and tile backsplash are a few features that bring this home to life
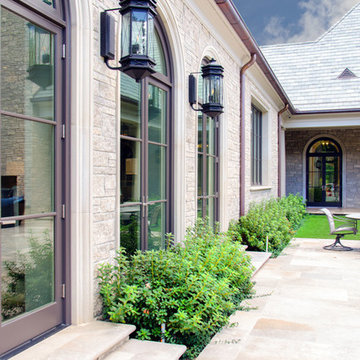
Idéer för att renovera ett mycket stort medelhavsstil beige stenhus, med sadeltak
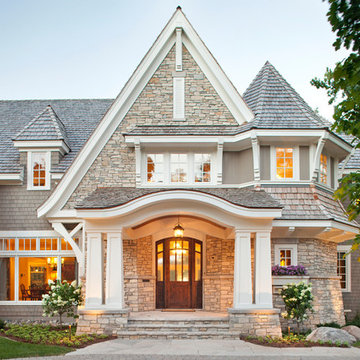
Inspiration för ett stort vintage beige hus, med två våningar, blandad fasad, valmat tak och tak i shingel
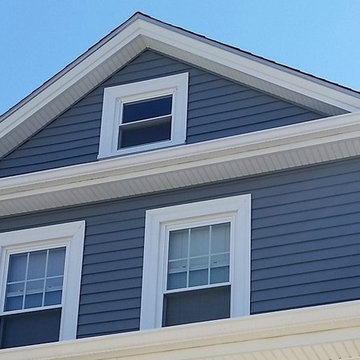
Vinyl siding gave this Fairhaven, MA home the curb appeal it desperately needed!
This homeowner was tired of warped, splitting, badly weathered cedar shingles and decided to install maintenance free siding! Our Care Free home features Mastic Carvedwood 44 vinyl siding in English Wedgewood, a color growing in popularity among Care Free customers!
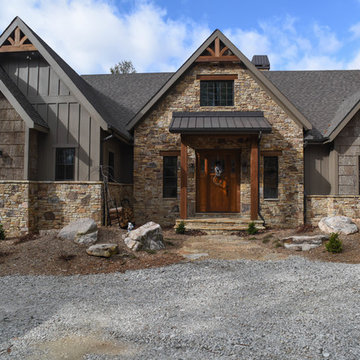
Idéer för mellanstora rustika beige hus, med två våningar, blandad fasad och sadeltak
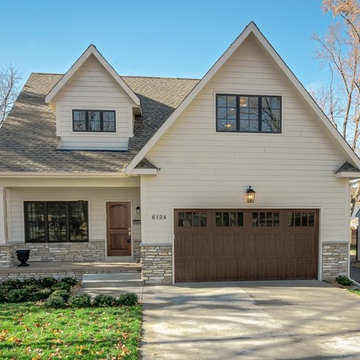
Inspiration för mellanstora klassiska beige hus, med två våningar, sadeltak, tak i shingel och fiberplattor i betong

Pacific Garage Doors & Gates
Burbank & Glendale's Highly Preferred Garage Door & Gate Services
Location: North Hollywood, CA 91606
Inspiration för ett mellanstort rustikt beige flerfamiljshus, med två våningar, halvvalmat sadeltak, blandad fasad och tak i shingel
Inspiration för ett mellanstort rustikt beige flerfamiljshus, med två våningar, halvvalmat sadeltak, blandad fasad och tak i shingel
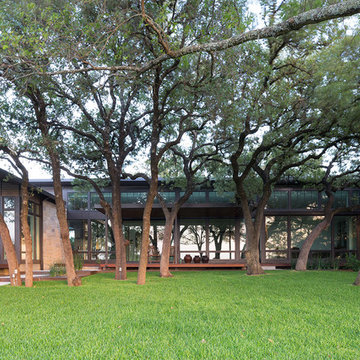
This property came with a house which proved ill-matched to our clients’ needs but which nestled neatly amid beautiful live oaks. In choosing to commission a new home, they asked that it also tuck under the limbs of the oaks and maintain a subdued presence to the street. Extraordinary efforts such as cantilevered floors and even bridging over critical root zones allow the design to be truly fitted to the site and to co-exist with the trees, the grandest of which is the focal point of the entry courtyard.
Of equal importance to the trees and view was to provide, conversely, for walls to display 35 paintings and numerous books. From form to smallest detail, the house is quiet and subtle.

Idéer för stora funkis beige hus, med allt i ett plan, stuckatur och platt tak
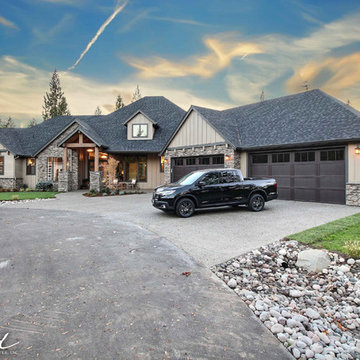
Paint by Sherwin Williams
Body Color - Sycamore Tan - SW 2855
Trim Color - Urban Bronze - SW 7048
Exterior Stone by Eldorado Stone
Stone Product Mountain Ledge in Silverton
Garage Doors by Wayne Dalton
Door Product 9700 Series
Windows by Milgard Windows & Doors
Window Product Style Line® Series
Window Supplier Troyco - Window & Door
Lighting by Destination Lighting
Fixtures by Elk Lighting
Landscaping by GRO Outdoor Living
Customized & Built by Cascade West Development
Photography by ExposioHDR Portland
Original Plans by Alan Mascord Design Associates
103 609 foton på beige, blått hus
7