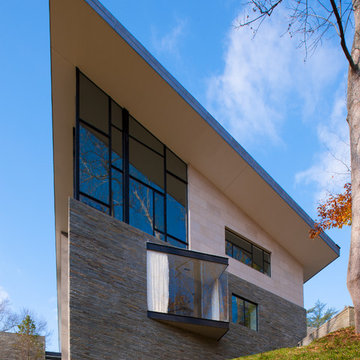Fasad
Sortera efter:
Budget
Sortera efter:Populärt i dag
141 - 160 av 103 609 foton
Artikel 1 av 3
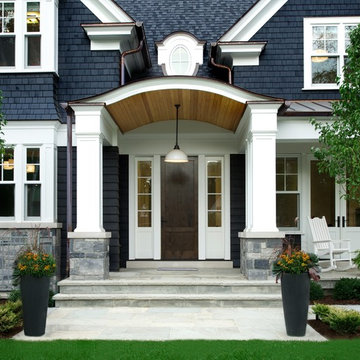
Inger Mackenzie
Idéer för att renovera ett mellanstort vintage blått hus, med två våningar, blandad fasad och sadeltak
Idéer för att renovera ett mellanstort vintage blått hus, med två våningar, blandad fasad och sadeltak
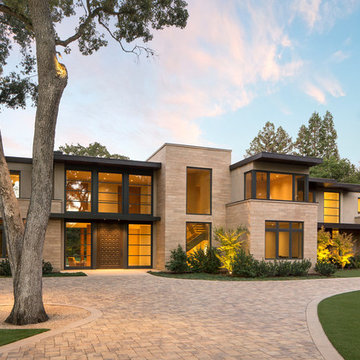
Bernard Andre'
Inspiration för stora moderna beige stenhus, med två våningar och platt tak
Inspiration för stora moderna beige stenhus, med två våningar och platt tak
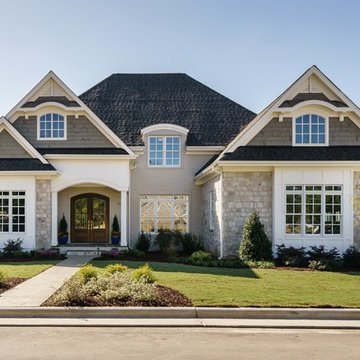
Idéer för att renovera ett vintage beige hus, med två våningar, blandad fasad och valmat tak
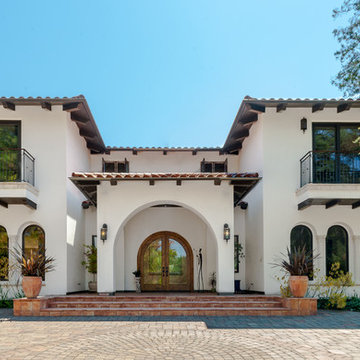
Front entry of the new mediterranean style home in Saratoga, CA.
Foto på ett mycket stort medelhavsstil beige hus, med två våningar, stuckatur och valmat tak
Foto på ett mycket stort medelhavsstil beige hus, med två våningar, stuckatur och valmat tak
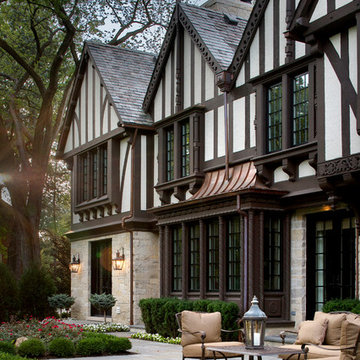
Precise matching of each exterior Tudor detail – after additions in three separate directions - from stonework to slate to stucco.
Photographer: Michael Robinson
Architect: GTH Architects
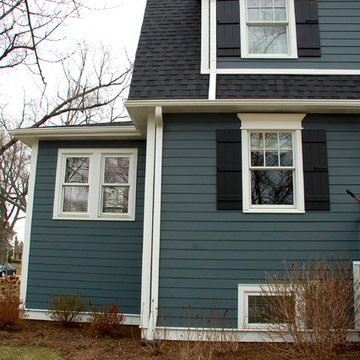
Park Ridge, IL Dutch Colonial Style Home completed by Siding & Windows Group in James HardiePlank Select Cedarmill Lap Siding in ColorPlus Technology Color Evening Blue and HardieTrim Smooth Boards in ColorPlus Technology Color Arctic White. Also installed Marvin Ultimate Windows throughout the house and a new Roof.

Nick Springett Photography
Inspiration för ett mycket stort funkis beige hus, med två våningar och platt tak
Inspiration för ett mycket stort funkis beige hus, med två våningar och platt tak
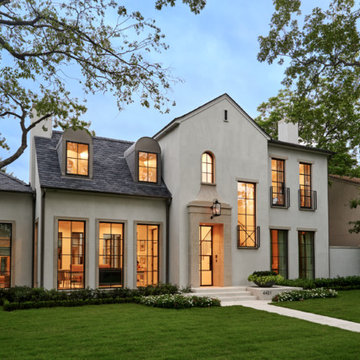
white house, two story house,
Inspiration för stora medelhavsstil beige hus, med två våningar, stuckatur, sadeltak och tak i shingel
Inspiration för stora medelhavsstil beige hus, med två våningar, stuckatur, sadeltak och tak i shingel
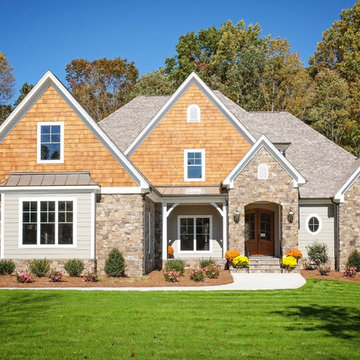
Inspiration för stora klassiska beige hus, med två våningar, sadeltak och tak i shingel
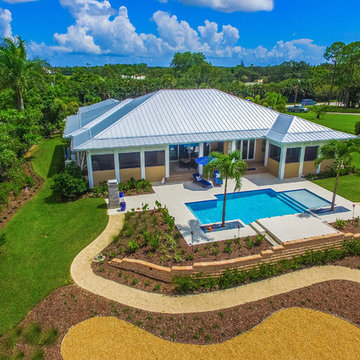
Kaunis Hetki Photography
Idéer för att renovera ett stort tropiskt beige hus, med allt i ett plan, stuckatur och valmat tak
Idéer för att renovera ett stort tropiskt beige hus, med allt i ett plan, stuckatur och valmat tak

Medelhavsstil inredning av ett mycket stort beige hus, med två våningar, stuckatur, platt tak och tak med takplattor
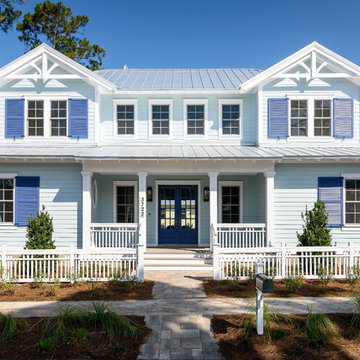
Built by Glenn Layton Homes in Paradise Key South Beach, Jacksonville Beach, Florida.
Inspiration för stora maritima blå hus, med två våningar, sadeltak och tak i metall
Inspiration för stora maritima blå hus, med två våningar, sadeltak och tak i metall

Charles Hilton Architects, Robert Benson Photography
From grand estates, to exquisite country homes, to whole house renovations, the quality and attention to detail of a "Significant Homes" custom home is immediately apparent. Full time on-site supervision, a dedicated office staff and hand picked professional craftsmen are the team that take you from groundbreaking to occupancy. Every "Significant Homes" project represents 45 years of luxury homebuilding experience, and a commitment to quality widely recognized by architects, the press and, most of all....thoroughly satisfied homeowners. Our projects have been published in Architectural Digest 6 times along with many other publications and books. Though the lion share of our work has been in Fairfield and Westchester counties, we have built homes in Palm Beach, Aspen, Maine, Nantucket and Long Island.
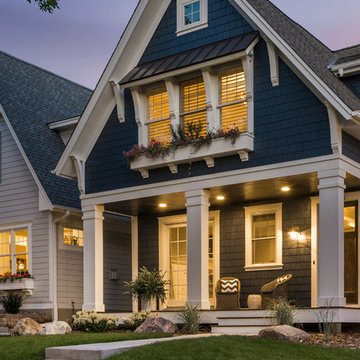
Builder: Copper Creek, LLC
Architect: David Charlez Designs
Interior Design: Bria Hammel Interiors
Photo Credit: Spacecrafting
Idéer för mellanstora vintage blå hus, med tak i shingel
Idéer för mellanstora vintage blå hus, med tak i shingel

This Victorian home, brick walkway, porch, and parking court are located in Cambridge, MA. It is an Urban Woodland design that contains mature Cherry Tree, Evergreen Hollies, Periwinkle, and is accented in the evening with Auroralight landscape lights.
Photography by Michael Conway, Means-of-Production.com

Bild på ett stort amerikanskt beige hus, med två våningar, blandad fasad och sadeltak
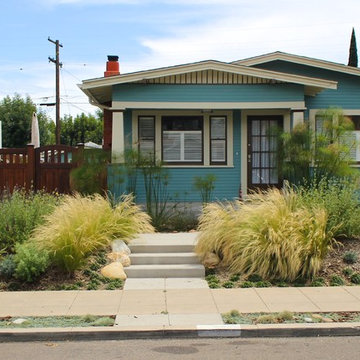
Frontyard waterwise conversion in North Park San Diego by Ecology Artisans
Bild på ett mellanstort amerikanskt blått hus, med allt i ett plan, vinylfasad och sadeltak
Bild på ett mellanstort amerikanskt blått hus, med allt i ett plan, vinylfasad och sadeltak
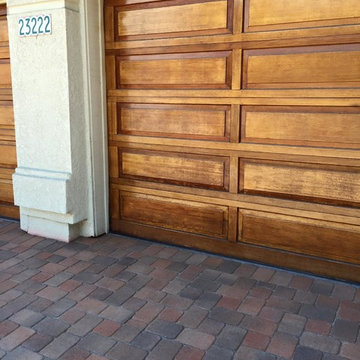
Inredning av ett amerikanskt mellanstort beige hus, med allt i ett plan och vinylfasad
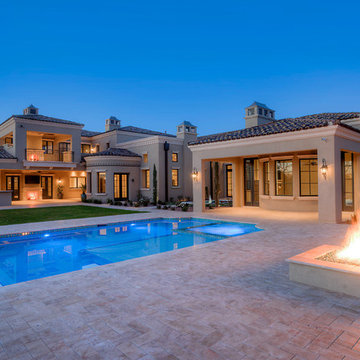
Inspiration för stora medelhavsstil beige hus, med två våningar, stuckatur, sadeltak och tak med takplattor
8
