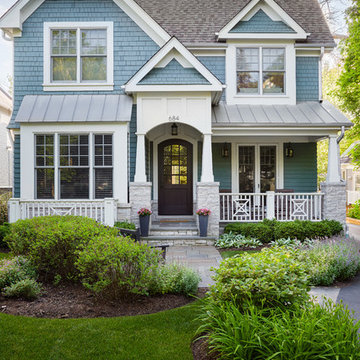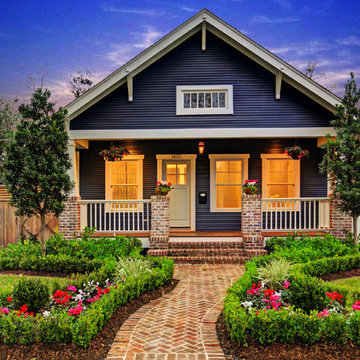103 677 foton på beige, blått hus
Sortera efter:
Budget
Sortera efter:Populärt i dag
141 - 160 av 103 677 foton
Artikel 1 av 3
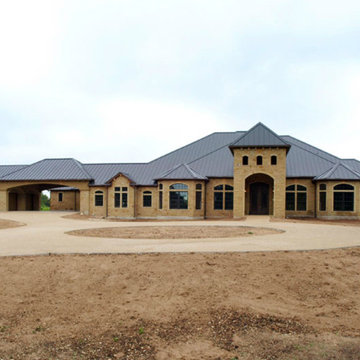
Medelhavsstil inredning av ett stort beige stenhus, med allt i ett plan och sadeltak
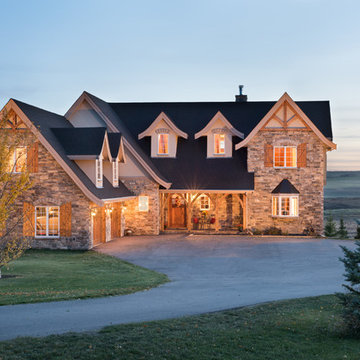
The exterior of this French Country inspired home features stone, timber framing, wooden shutters and stucco.
Photo Credit: Longviews Studios, Inc
Idéer för vintage beige stenhus, med tre eller fler plan och sadeltak
Idéer för vintage beige stenhus, med tre eller fler plan och sadeltak

Conceptually the Clark Street remodel began with an idea of creating a new entry. The existing home foyer was non-existent and cramped with the back of the stair abutting the front door. By defining an exterior point of entry and creating a radius interior stair, the home instantly opens up and becomes more inviting. From there, further connections to the exterior were made through large sliding doors and a redesigned exterior deck. Taking advantage of the cool coastal climate, this connection to the exterior is natural and seamless
Photos by Zack Benson
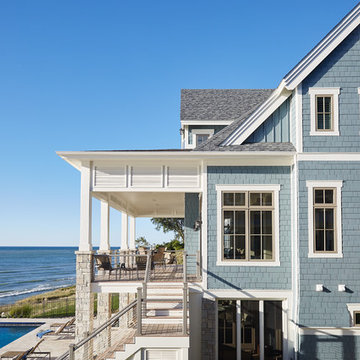
Designed with an open floor plan and layered outdoor spaces, the Onaway is a perfect cottage for narrow lakefront lots. The exterior features elements from both the Shingle and Craftsman architectural movements, creating a warm cottage feel. An open main level skillfully disguises this narrow home by using furniture arrangements and low built-ins to define each spaces’ perimeter. Every room has a view to each other as well as a view of the lake. The cottage feel of this home’s exterior is carried inside with a neutral, crisp white, and blue nautical themed palette. The kitchen features natural wood cabinetry and a long island capped by a pub height table with chairs. Above the garage, and separate from the main house, is a series of spaces for plenty of guests to spend the night. The symmetrical bunk room features custom staircases to the top bunks with drawers built in. The best views of the lakefront are found on the master bedrooms private deck, to the rear of the main house. The open floor plan continues downstairs with two large gathering spaces opening up to an outdoor covered patio complete with custom grill pit.
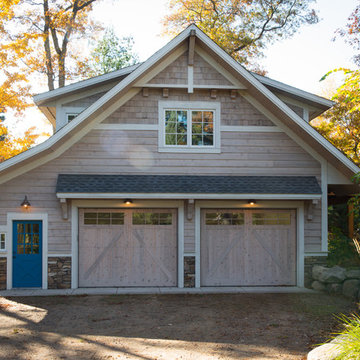
Scott Amundson
Idéer för att renovera ett litet rustikt beige trähus, med två våningar och sadeltak
Idéer för att renovera ett litet rustikt beige trähus, med två våningar och sadeltak
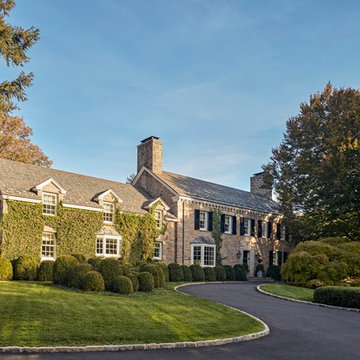
Robert Benson For Charles Hilton Architects
From grand estates, to exquisite country homes, to whole house renovations, the quality and attention to detail of a "Significant Homes" custom home is immediately apparent. Full time on-site supervision, a dedicated office staff and hand picked professional craftsmen are the team that take you from groundbreaking to occupancy. Every "Significant Homes" project represents 45 years of luxury homebuilding experience, and a commitment to quality widely recognized by architects, the press and, most of all....thoroughly satisfied homeowners. Our projects have been published in Architectural Digest 6 times along with many other publications and books. Though the lion share of our work has been in Fairfield and Westchester counties, we have built homes in Palm Beach, Aspen, Maine, Nantucket and Long Island.
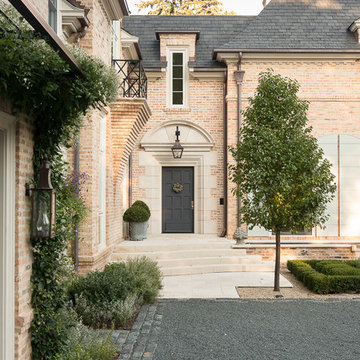
Karen knecht Photography
Inredning av ett klassiskt stort beige hus, med två våningar, tegel och valmat tak
Inredning av ett klassiskt stort beige hus, med två våningar, tegel och valmat tak
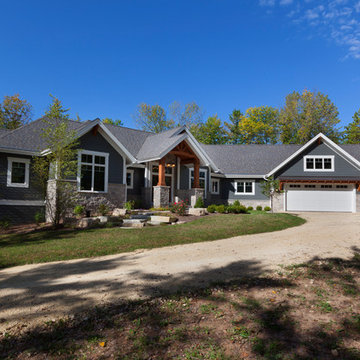
Modern mountain aesthetic in this fully exposed custom designed ranch. Exterior brings together lap siding and stone veneer accents with welcoming timber columns and entry truss. Garage door covered with standing seam metal roof supported by brackets. Large timber columns and beams support a rear covered screened porch. (Ryan Hainey)
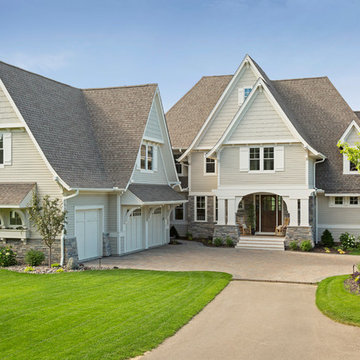
Spacecrafting
Inspiration för ett mycket stort amerikanskt beige hus, med tre eller fler plan och vinylfasad
Inspiration för ett mycket stort amerikanskt beige hus, med tre eller fler plan och vinylfasad
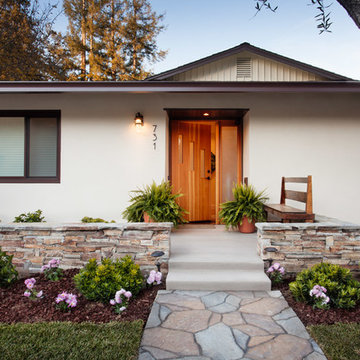
Complete Renovation
Build: EBCON Corporation
Design: EBCON Corporation + Magdalena Bogart Interiors
Photography: Agnieszka Jakubowicz
Exempel på ett mellanstort 60 tals beige hus, med allt i ett plan, stuckatur och platt tak
Exempel på ett mellanstort 60 tals beige hus, med allt i ett plan, stuckatur och platt tak
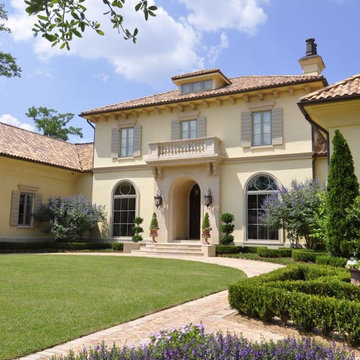
Inredning av ett medelhavsstil stort beige hus, med två våningar och stuckatur

Inspiration för ett mellanstort 60 tals beige hus, med allt i ett plan, blandad fasad och sadeltak
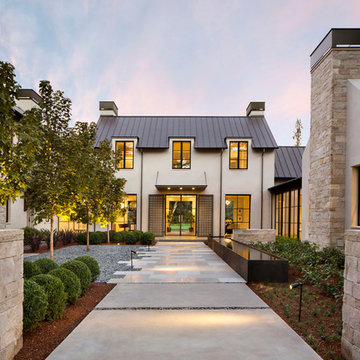
Bernard Andre Photography
Idéer för stora funkis beige hus, med två våningar och tak i metall
Idéer för stora funkis beige hus, med två våningar och tak i metall
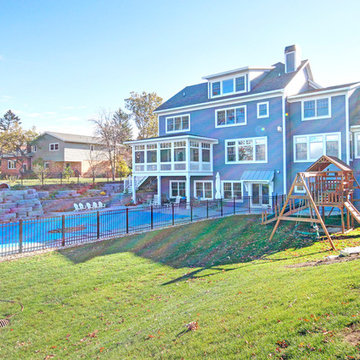
Backyard with a pool, swing set, and professional landscaping.
Inspiration för ett maritimt blått hus, med tre eller fler plan och blandad fasad
Inspiration för ett maritimt blått hus, med tre eller fler plan och blandad fasad
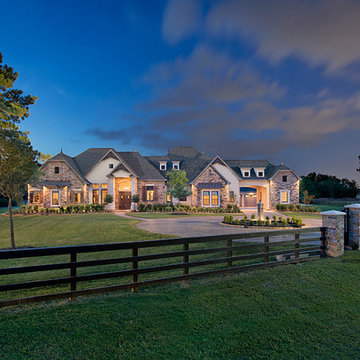
Inspiration för stora klassiska beige hus, med två våningar, blandad fasad, valmat tak och tak i shingel
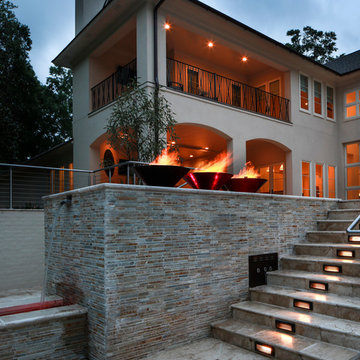
Oivanki Photography
Exempel på ett mycket stort modernt beige hus, med två våningar och tegel
Exempel på ett mycket stort modernt beige hus, med två våningar och tegel
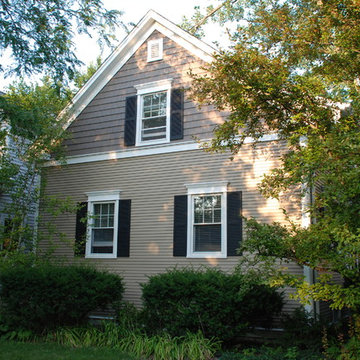
Wilmette, IL Siding Remodel by Siding & Windows Group Ltd. This Cape Cod Style Home in Wimette, IL had the Exterior updated, where we installed Royal Residential CertainTeed Cedar Impressions Vinyl Siding in Lap on the first elevation and Shake on the second elevation. Exterior Remodel was complete with restoration of window trim, top, middle & bottom frieze boards with drip edge, soffit & fascia, restoration of corner posts, and window crossheads with crown moldings
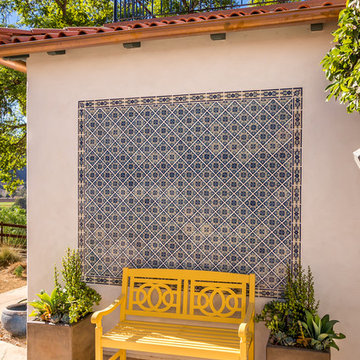
Traditional Spanish elements like the terra-cotta roof tiles and Tierra Y Feugo Portici tile mural are complemented by the bright and vibrant bench and modern concrete planter boxes.
103 677 foton på beige, blått hus
8
