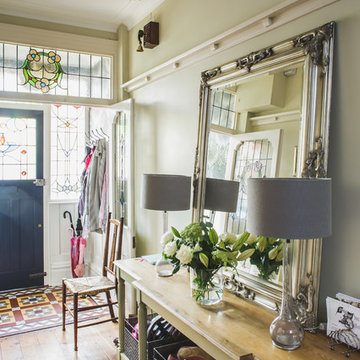802 foton på beige entré, med en svart dörr
Sortera efter:
Budget
Sortera efter:Populärt i dag
141 - 160 av 802 foton
Artikel 1 av 3
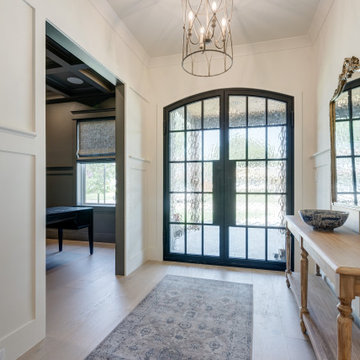
Foto på en lantlig ingång och ytterdörr, med vita väggar, ljust trägolv, en dubbeldörr, en svart dörr och beiget golv
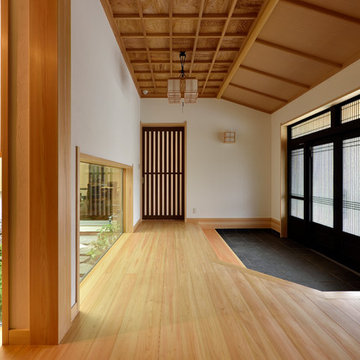
Inspiration för stora asiatiska hallar, med vita väggar, ljust trägolv, en skjutdörr, en svart dörr och brunt golv
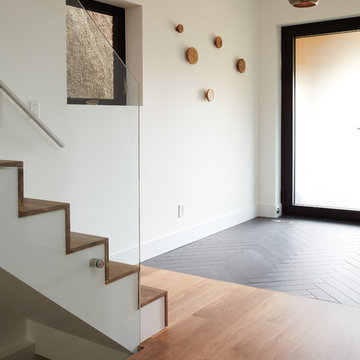
Kim Jeffery Photographer
www.kimjeffery.com
Idéer för mellanstora funkis hallar, med vita väggar, mellanmörkt trägolv, en enkeldörr och en svart dörr
Idéer för mellanstora funkis hallar, med vita väggar, mellanmörkt trägolv, en enkeldörr och en svart dörr
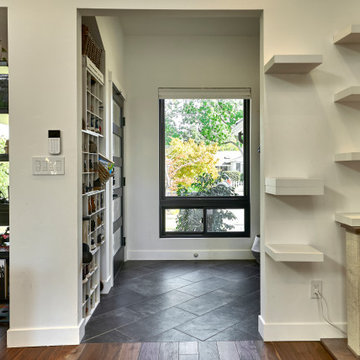
We wish we could say this was a birds eye view of the cat's climbing shelves.... In the background is the entry with its copious shoe storage.
Idéer för små 60 tals foajéer, med vita väggar, klinkergolv i porslin, en enkeldörr, en svart dörr och grått golv
Idéer för små 60 tals foajéer, med vita väggar, klinkergolv i porslin, en enkeldörr, en svart dörr och grått golv
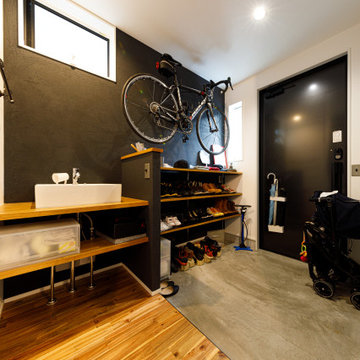
三和土(たたき)の土間玄関は、壁も外壁と同じ仕上げで引き締まった印象に。広々としたスペースにオープンなシューズラックを組み合わせることで、圧迫感をなくし、お気に入りのスニーカーを並べてディスプレイして楽しんでいます。
Bild på en industriell entré, med svarta väggar och en svart dörr
Bild på en industriell entré, med svarta väggar och en svart dörr
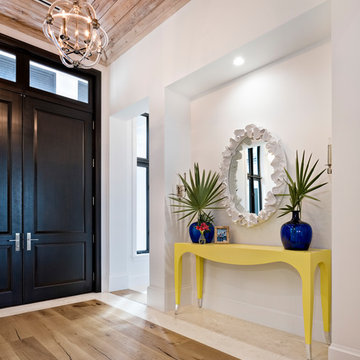
Idéer för maritima foajéer, med vita väggar, mellanmörkt trägolv, en dubbeldörr, en svart dörr och brunt golv
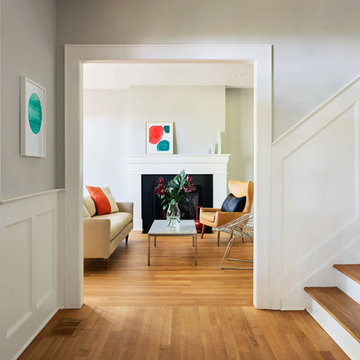
Amandakirkpatrick Photo
Idéer för en liten klassisk ingång och ytterdörr, med en enkeldörr, grå väggar, ljust trägolv, en svart dörr och beiget golv
Idéer för en liten klassisk ingång och ytterdörr, med en enkeldörr, grå väggar, ljust trägolv, en svart dörr och beiget golv
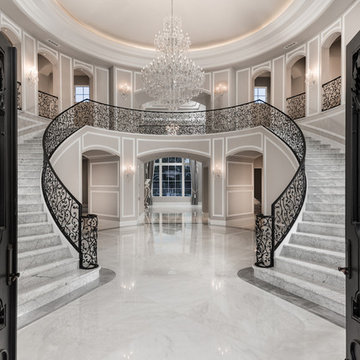
Custom marble grand staircase entry with iron doors and staircase railings.
Medelhavsstil inredning av en mycket stor foajé, med grå väggar, marmorgolv, en dubbeldörr, en svart dörr och flerfärgat golv
Medelhavsstil inredning av en mycket stor foajé, med grå väggar, marmorgolv, en dubbeldörr, en svart dörr och flerfärgat golv
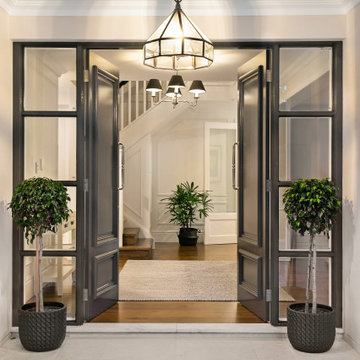
Idéer för stora funkis ingångspartier, med beige väggar, en dubbeldörr, en svart dörr, grått golv och travertin golv
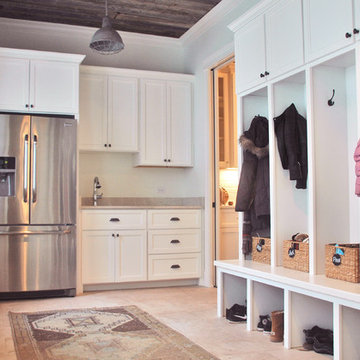
This mud room has plenty of storage! There's a window seat bench with tons of natural light and plenty of counter space. The shoe cubbies under the lockers are great for the kids AND the parents! The reclaimed barn wood ceiling adds a great rustic touch!
Meyer Design
Lakewest Custom Homes
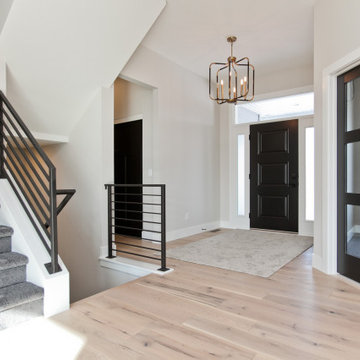
Front door entry
Idéer för att renovera en vintage ingång och ytterdörr, med en enkeldörr och en svart dörr
Idéer för att renovera en vintage ingång och ytterdörr, med en enkeldörr och en svart dörr
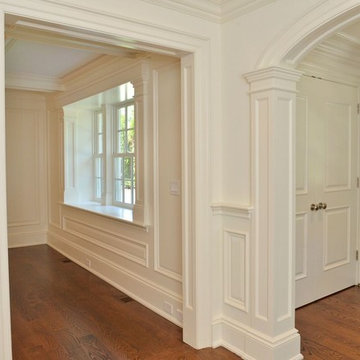
Inspiration för mellanstora klassiska foajéer, med vita väggar, mellanmörkt trägolv, en enkeldörr, en svart dörr och brunt golv
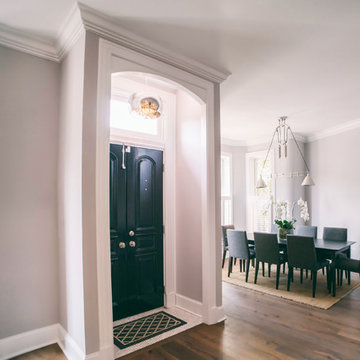
Photo Credit: Cassidy Duhon
Idéer för att renovera en liten vintage farstu, med grå väggar, marmorgolv, en enkeldörr och en svart dörr
Idéer för att renovera en liten vintage farstu, med grå väggar, marmorgolv, en enkeldörr och en svart dörr
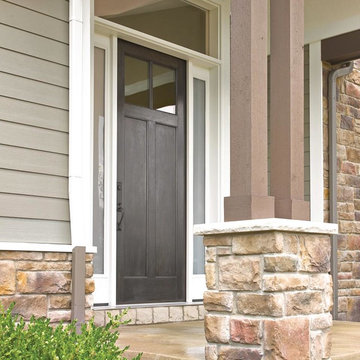
Foto på en mellanstor vintage ingång och ytterdörr, med en enkeldörr och en svart dörr
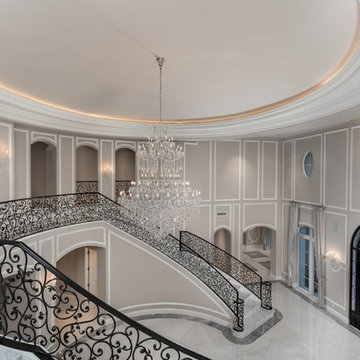
Grand dome ceiling covering the entire entry to mansion finished with a gorgeous crystal chandelier.
Idéer för att renovera en mycket stor funkis foajé, med beige väggar, marmorgolv, en dubbeldörr, en svart dörr och flerfärgat golv
Idéer för att renovera en mycket stor funkis foajé, med beige väggar, marmorgolv, en dubbeldörr, en svart dörr och flerfärgat golv

We redesigned the front hall to give the space a big "Wow" when you walked in. This paper was the jumping off point for the whole palette of the kitchen, powder room and adjoining living room. It sets the tone that this house is fun, stylish and full of custom touches that reflect the homeowners love of colour and fashion. We added the wainscotting which continues into the kitchen/powder room to give the space more architectural interest and to soften the bold wall paper. We kept the antique table, which is a heirloom, but modernized it with contemporary lighting.
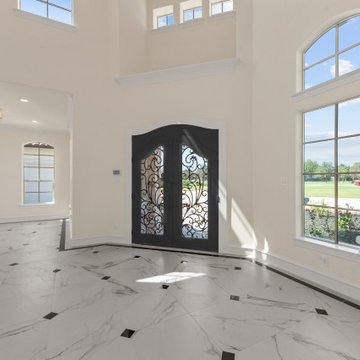
Located on over 2 acres this sprawling estate features creamy stucco with stone details and an authentic terra cotta clay roof. At over 6,000 square feet this home has 4 bedrooms, 4.5 bathrooms, formal dining room, formal living room, kitchen with breakfast nook, family room, game room and study. The 4 garages, porte cochere, golf cart parking and expansive covered outdoor living with fireplace and tv make this home complete.
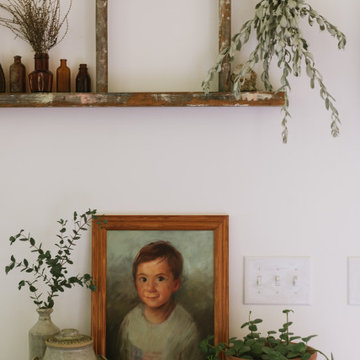
Art, Custom Commission by Shawn Costello
Dresser/Sideboard by Ikea in "Luxe" paint by Magnolia Home for KILZ
Vessels all Vintage
Ladder, Vintage Family heirloom
Green Potted Plants
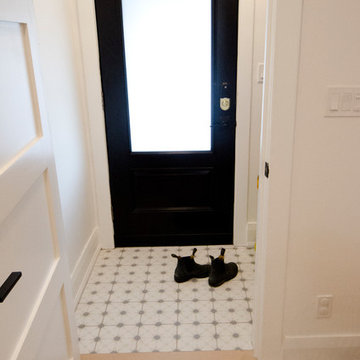
Carter Fox Renovations was hired to do a complete renovation of this semi-detached home in the Gerrard-Coxwell neighbourhood of Toronto. The main floor was completely gutted and transformed - most of the interior walls and ceilings were removed, a large sliding door installed across the back, and a small powder room added. All the electrical and plumbing was updated and new herringbone hardwood installed throughout.
Upstairs, the bathroom was expanded by taking space from the adjoining bedroom. We added a second floor laundry and new hardwood throughout. The walls and ceiling were plaster repaired and painted, avoiding the time, expense and excessive creation of landfill involved in a total demolition.
The clients had a very clear picture of what they wanted, and the finished space is very liveable and beautifully showcases their style.
Photo: Julie Carter
802 foton på beige entré, med en svart dörr
8
