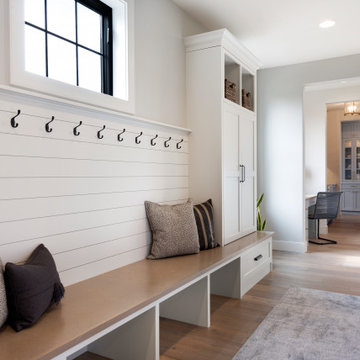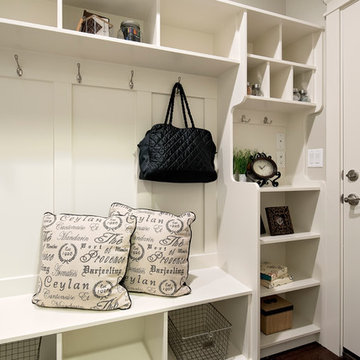1 844 foton på beige entré, med grå väggar
Sortera efter:
Budget
Sortera efter:Populärt i dag
41 - 60 av 1 844 foton
Artikel 1 av 3
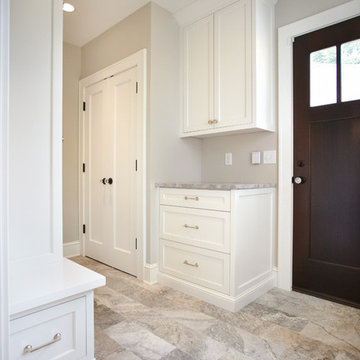
Troy Gustafson
Inspiration för ett mellanstort vintage kapprum, med grå väggar, mellanmörkt trägolv, en enkeldörr och mörk trädörr
Inspiration för ett mellanstort vintage kapprum, med grå väggar, mellanmörkt trägolv, en enkeldörr och mörk trädörr

This gorgeous entry is the perfect setting to the whole house. With the gray and white checkerboard flooring and wallpapered walls above the wainscoting, we love this foyer.
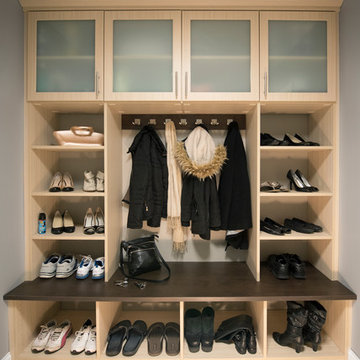
Designed by Lina Meile of Closet Works
Open face Shaker style Thermofoil doors with white frosted glass panel inserts to further the light, airy theme of the home and blend with the rest of the remodeling. Bar style brushed chrome handles complete the modern look.
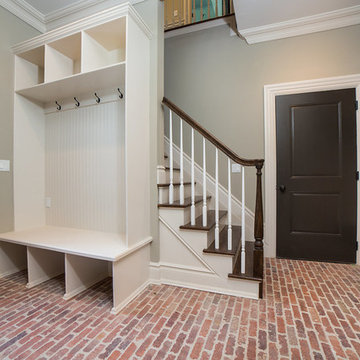
Inredning av ett klassiskt stort kapprum, med grå väggar, tegelgolv, en enkeldörr och mörk trädörr
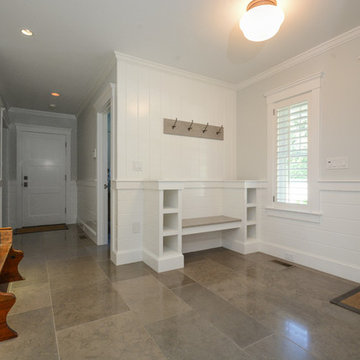
Foto på en mellanstor vintage foajé, med grå väggar, betonggolv, en enkeldörr och en grå dörr
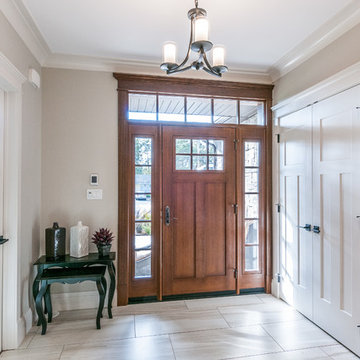
Front entrance; with 9 ft ceilings, heated tile floor, large 8ft front door, 7 ft interior doors, custom flat trim and crown molding.
Klassisk inredning av en mellanstor foajé, med grå väggar, klinkergolv i keramik, en enkeldörr och mörk trädörr
Klassisk inredning av en mellanstor foajé, med grå väggar, klinkergolv i keramik, en enkeldörr och mörk trädörr

Anice Hoachlander, Hoachlander Davis Photography
Retro inredning av en stor foajé, med grå väggar, skiffergolv, en dubbeldörr, en röd dörr och grått golv
Retro inredning av en stor foajé, med grå väggar, skiffergolv, en dubbeldörr, en röd dörr och grått golv

A dated 1980’s home became the perfect place for entertaining in style.
Stylish and inventive, this home is ideal for playing games in the living room while cooking and entertaining in the kitchen. An unusual mix of materials reflects the warmth and character of the organic modern design, including red birch cabinets, rare reclaimed wood details, rich Brazilian cherry floors and a soaring custom-built shiplap cedar entryway. High shelves accessed by a sliding library ladder provide art and book display areas overlooking the great room fireplace. A custom 12-foot folding door seamlessly integrates the eat-in kitchen with the three-season porch and deck for dining options galore. What could be better for year-round entertaining of family and friends? Call today to schedule an informational visit, tour, or portfolio review.
BUILDER: Streeter & Associates
ARCHITECT: Peterssen/Keller
INTERIOR: Eminent Interior Design
PHOTOGRAPHY: Paul Crosby Architectural Photography

Photographer Derrick Godson
Clients brief was to create a modern stylish interior in a predominantly grey colour scheme. We cleverly used different textures and patterns in our choice of soft furnishings to create an opulent modern interior.
Entrance hall design includes a bespoke wool stair runner with bespoke stair rods, custom panelling, radiator covers and we designed all the interior doors throughout.
The windows were fitted with remote controlled blinds and beautiful handmade curtains and custom poles. To ensure the perfect fit, we also custom made the hall benches and occasional chairs.
The herringbone floor and statement lighting give this home a modern edge, whilst its use of neutral colours ensures it is inviting and timeless.
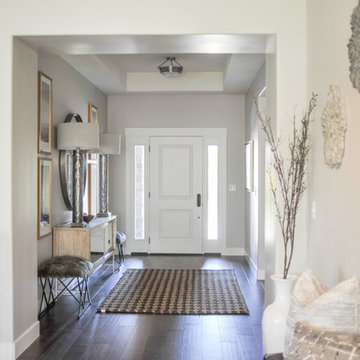
Idéer för en stor klassisk foajé, med grå väggar, mörkt trägolv, en enkeldörr, en vit dörr och brunt golv
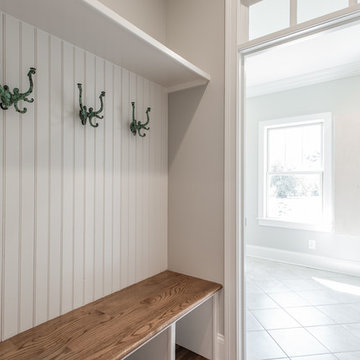
Elegant Homes Photography
Idéer för små shabby chic-inspirerade kapprum, med grå väggar och mellanmörkt trägolv
Idéer för små shabby chic-inspirerade kapprum, med grå väggar och mellanmörkt trägolv

Lovely transitional style custom home in Scottsdale, Arizona. The high ceilings, skylights, white cabinetry, and medium wood tones create a light and airy feeling throughout the home. The aesthetic gives a nod to contemporary design and has a sophisticated feel but is also very inviting and warm. In part this was achieved by the incorporation of varied colors, styles, and finishes on the fixtures, tiles, and accessories. The look was further enhanced by the juxtapositional use of black and white to create visual interest and make it fun. Thoughtfully designed and built for real living and indoor/ outdoor entertainment.
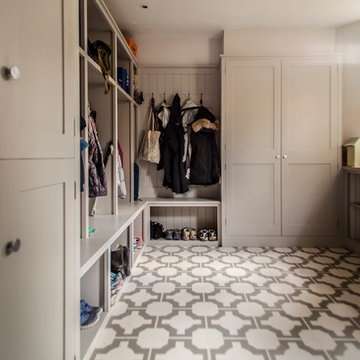
ALEXIS HAMILTON
Idéer för mellanstora lantliga entréer, med grå väggar, vinylgolv och flerfärgat golv
Idéer för mellanstora lantliga entréer, med grå väggar, vinylgolv och flerfärgat golv
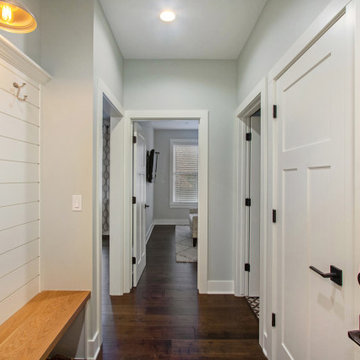
Idéer för att renovera ett mellanstort lantligt kapprum, med grå väggar, mörkt trägolv, en enkeldörr, en vit dörr och brunt golv
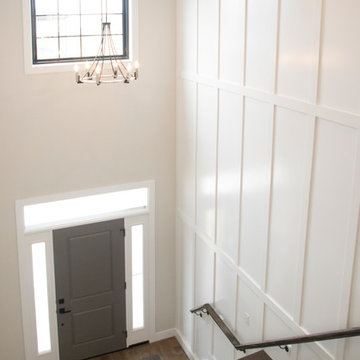
Entry from Above
Idéer för en stor lantlig foajé, med grå väggar, mellanmörkt trägolv, en enkeldörr, en grå dörr och brunt golv
Idéer för en stor lantlig foajé, med grå väggar, mellanmörkt trägolv, en enkeldörr, en grå dörr och brunt golv
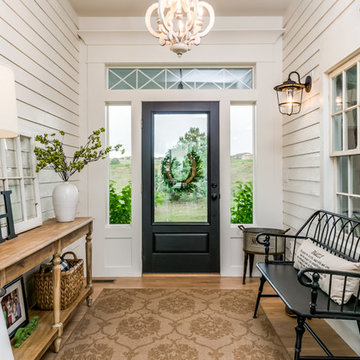
Idéer för en mellanstor lantlig ingång och ytterdörr, med grå väggar, ljust trägolv, en enkeldörr, glasdörr och brunt golv
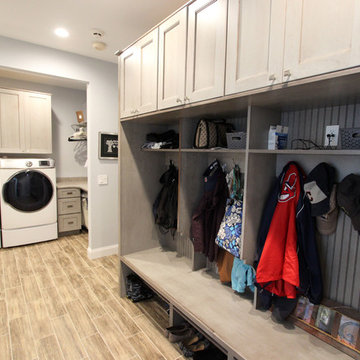
In this laundry room we reconfigured the area by removing walls, making the bathroom smaller and installing a mud room with cubbie storage and a dog shower area. The cabinets installed are Medallion Gold series Stockton flat panel, cherry wood in Peppercorn. 3” Manor pulls and 1” square knobs in Satin Nickel. On the countertop Silestone Quartz in Alpine White. The tile in the dog shower is Daltile Season Woods Collection in Autumn Woods Color. The floor is VTC Island Stone.
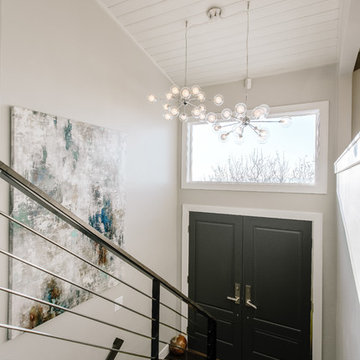
Inspiration för mellanstora moderna ingångspartier, med grå väggar, mörkt trägolv, en dubbeldörr och en svart dörr
1 844 foton på beige entré, med grå väggar
3
