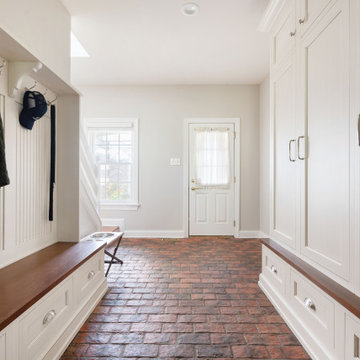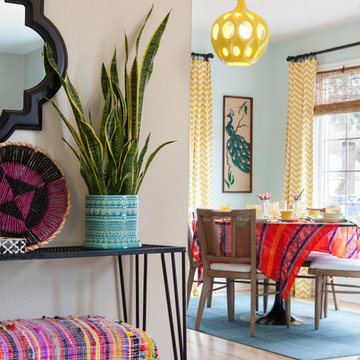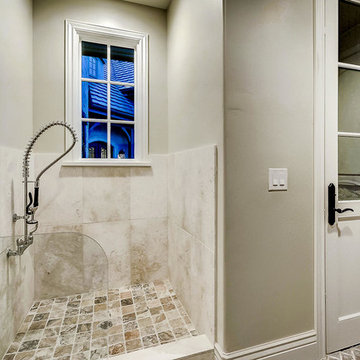1 844 foton på beige entré, med grå väggar
Sortera efter:
Budget
Sortera efter:Populärt i dag
61 - 80 av 1 844 foton
Artikel 1 av 3
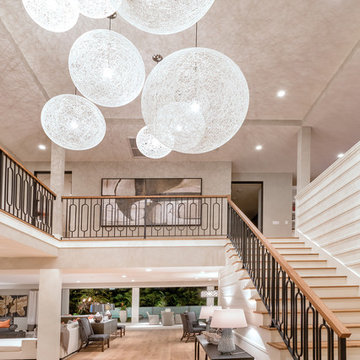
Foto på en mellanstor vintage hall, med grå väggar, mellanmörkt trägolv, en tvådelad stalldörr, en svart dörr och brunt golv
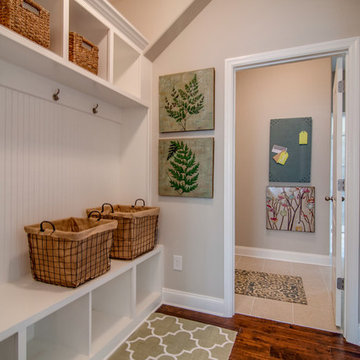
Exempel på ett mellanstort lantligt kapprum, med grå väggar och mellanmörkt trägolv
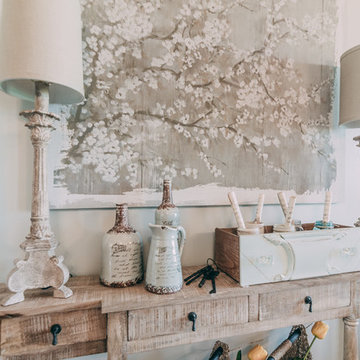
Kyle Gregory, Elegant Homes Photography
Inspiration för mellanstora shabby chic-inspirerade foajéer, med grå väggar och mörkt trägolv
Inspiration för mellanstora shabby chic-inspirerade foajéer, med grå väggar och mörkt trägolv
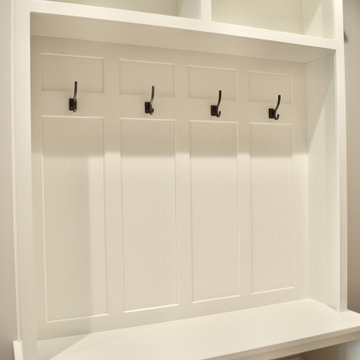
Mudroom
Klassisk inredning av ett mellanstort kapprum, med grå väggar, klinkergolv i porslin, en enkeldörr, en brun dörr och beiget golv
Klassisk inredning av ett mellanstort kapprum, med grå väggar, klinkergolv i porslin, en enkeldörr, en brun dörr och beiget golv
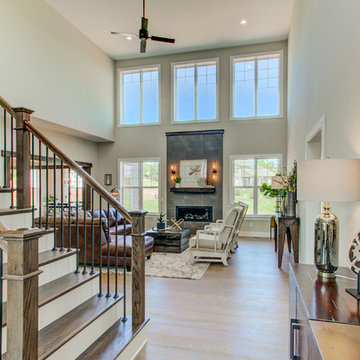
This 2-story home with first-floor owner’s suite includes a 3-car garage and an inviting front porch. A dramatic 2-story ceiling welcomes you into the foyer where hardwood flooring extends throughout the main living areas of the home including the dining room, great room, kitchen, and breakfast area. The foyer is flanked by the study to the right and the formal dining room with stylish coffered ceiling and craftsman style wainscoting to the left. The spacious great room with 2-story ceiling includes a cozy gas fireplace with custom tile surround. Adjacent to the great room is the kitchen and breakfast area. The kitchen is well-appointed with Cambria quartz countertops with tile backsplash, attractive cabinetry and a large pantry. The sunny breakfast area provides access to the patio and backyard. The owner’s suite with includes a private bathroom with 6’ tile shower with a fiberglass base, free standing tub, and an expansive closet. The 2nd floor includes a loft, 2 additional bedrooms and 2 full bathrooms.
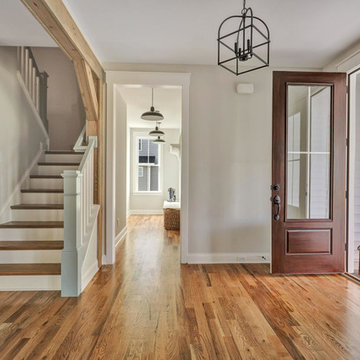
Foyer and Mudroom, Stairs with white riser and gray posts and handrails
Lantlig inredning av ett kapprum, med grå väggar, mellanmörkt trägolv, en dubbeldörr och mellanmörk trädörr
Lantlig inredning av ett kapprum, med grå väggar, mellanmörkt trägolv, en dubbeldörr och mellanmörk trädörr
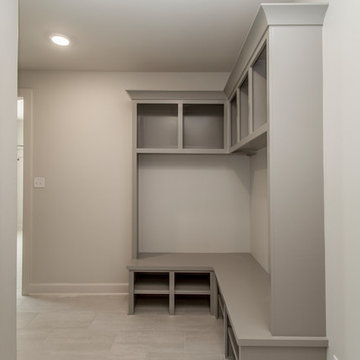
Foto på ett mellanstort vintage kapprum, med grå väggar, klinkergolv i porslin och beiget golv

Entry Foyer - Residential Interior Design Project in Miami, Florida. We layered a Koroseal wallpaper behind the focal wall and ceiling. We hung a large mirror and accented the table with hurricanes and more from one of our favorite brands: Arteriors.
Photo credits to Alexia Fodere
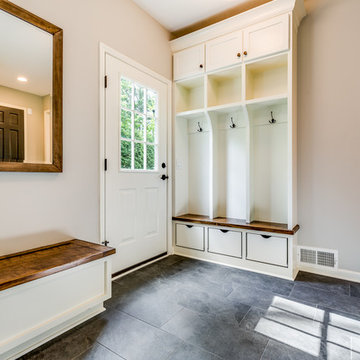
Exempel på ett stort lantligt kapprum, med grå väggar, skiffergolv och svart golv
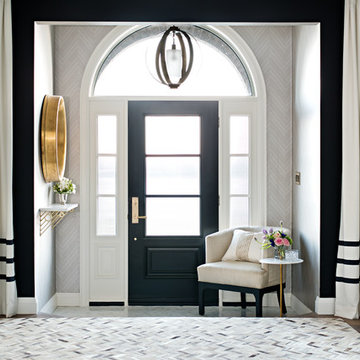
Photography by www.mikechajecki.com
Idéer för vintage foajéer, med grå väggar, mörkt trägolv, en enkeldörr och en svart dörr
Idéer för vintage foajéer, med grå väggar, mörkt trägolv, en enkeldörr och en svart dörr
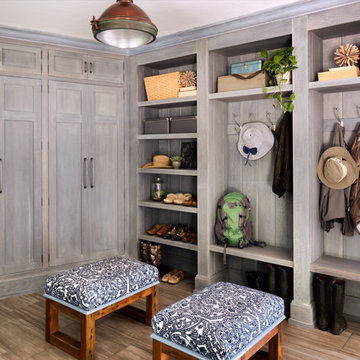
A pair of upholstered benches bring pattern and texture into the boathouse.
Idéer för att renovera ett stort lantligt kapprum, med grå väggar
Idéer för att renovera ett stort lantligt kapprum, med grå väggar
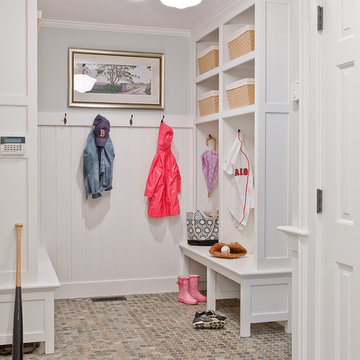
Michael J. Lee Photography
Inspiration för klassiska entréer, med grå väggar
Inspiration för klassiska entréer, med grå väggar
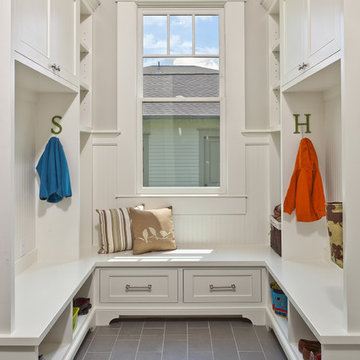
Benjamin Hill Photography
Exempel på ett klassiskt kapprum, med grå väggar och grått golv
Exempel på ett klassiskt kapprum, med grå väggar och grått golv
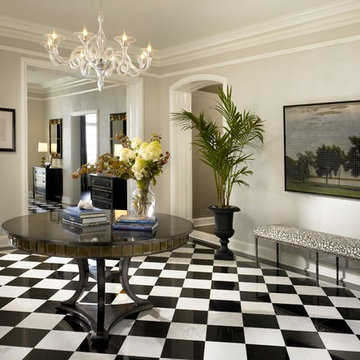
Morgante Wilson Architects installed intricate trim in this Foyer to add to the formal nature of the space. The walls have a faux finish applied to them in a light gray tone.
Chicago's North Shore, Illinois • Photo by: Tony Soluri
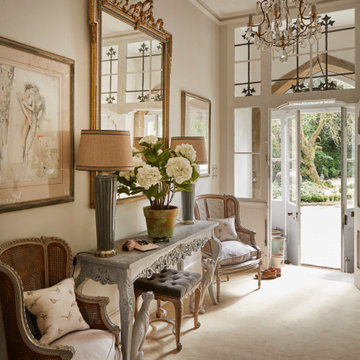
Exempel på en stor hall, med grå väggar, heltäckningsmatta, en dubbeldörr och beiget golv
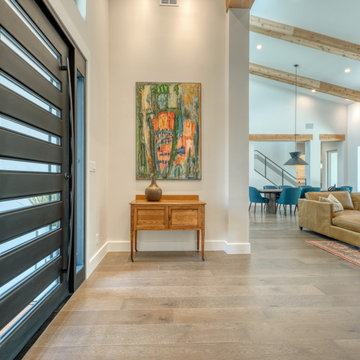
Idéer för stora funkis ingångspartier, med grå väggar, ljust trägolv, en enkeldörr, glasdörr och brunt golv
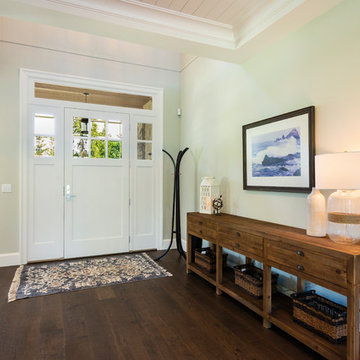
photography: Paul Grdina
Lantlig inredning av en stor ingång och ytterdörr, med grå väggar, mellanmörkt trägolv, en enkeldörr, en vit dörr och brunt golv
Lantlig inredning av en stor ingång och ytterdörr, med grå väggar, mellanmörkt trägolv, en enkeldörr, en vit dörr och brunt golv
1 844 foton på beige entré, med grå väggar
4
