130 foton på beige flerfärgat hus
Sortera efter:
Budget
Sortera efter:Populärt i dag
41 - 60 av 130 foton
Artikel 1 av 3
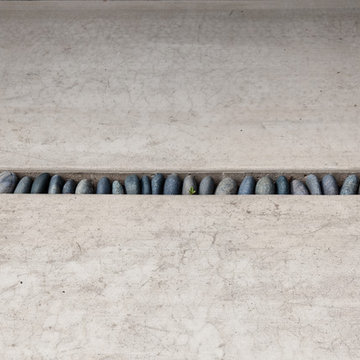
Photography by Rebecca Lehde
Inredning av ett modernt stort flerfärgat hus, med två våningar och blandad fasad
Inredning av ett modernt stort flerfärgat hus, med två våningar och blandad fasad
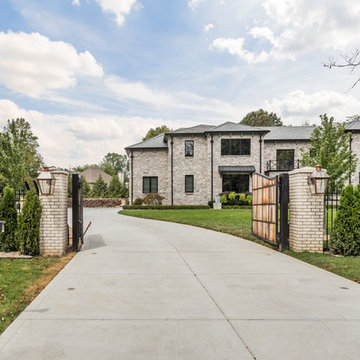
The goal in building this home was to create an exterior esthetic that elicits memories of a Tuscan Villa on a hillside and also incorporates a modern feel to the interior.
Modern aspects were achieved using an open staircase along with a 25' wide rear folding door. The addition of the folding door allows us to achieve a seamless feel between the interior and exterior of the house. Such creates a versatile entertaining area that increases the capacity to comfortably entertain guests.
The outdoor living space with covered porch is another unique feature of the house. The porch has a fireplace plus heaters in the ceiling which allow one to entertain guests regardless of the temperature. The zero edge pool provides an absolutely beautiful backdrop—currently, it is the only one made in Indiana. Lastly, the master bathroom shower has a 2' x 3' shower head for the ultimate waterfall effect. This house is unique both outside and in.
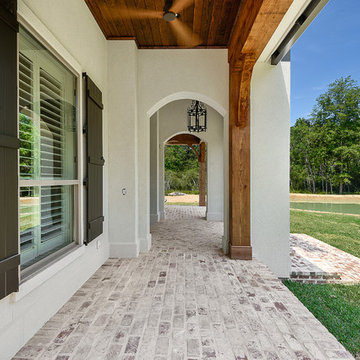
Klassisk inredning av ett stort flerfärgat hus, med två våningar, blandad fasad och tak i shingel

This handsome accessory dwelling unit is located in Eagle Rock, CA. The patio area is shaded by a natural wood pergola with laid stone and pebble flooring featuring beautiful outdoor lounge furniture for relaxation. The exterior features wood panel and stucco, decorative sconces and a small garden area. .
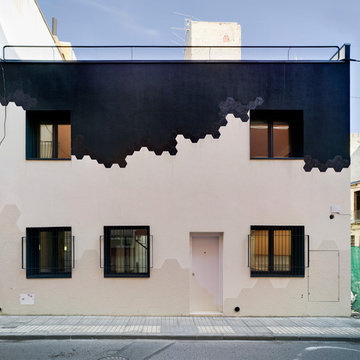
David Frutos
Bild på ett mellanstort funkis flerfärgat hus, med två våningar, blandad fasad och platt tak
Bild på ett mellanstort funkis flerfärgat hus, med två våningar, blandad fasad och platt tak
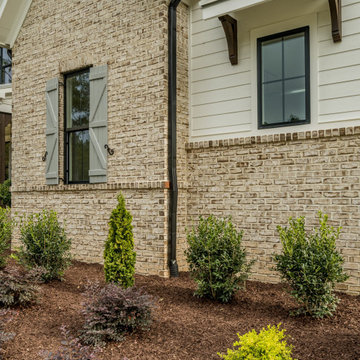
Exempel på ett stort lantligt flerfärgat hus, med tre eller fler plan och tak i mixade material
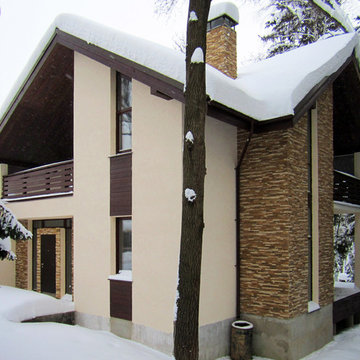
Архитектурное бюро Глушкова спроектировало дом для комфортного проживания в Подмосковье. Он не только тёплый и энергосберегающий, но и красивый с комбинированным фасадом.
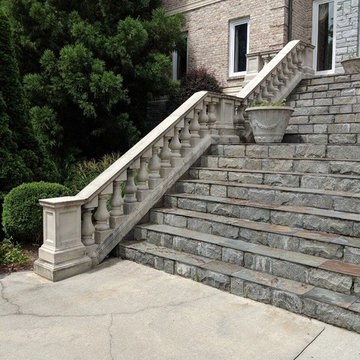
Exempel på ett mycket stort klassiskt flerfärgat hus, med två våningar, blandad fasad, valmat tak och tak i shingel
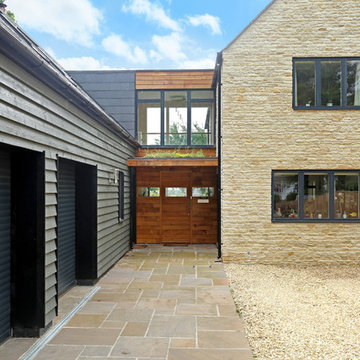
This new build Eco home uses GSHP, PVT, and Thermal inertia, combined with a contemporary aesthetic to ensure the best possible internal environment for its owners. As a replacement dwelling the site was largely defined by the previous bungalow’s location and the substantial numbers of trees retained.
The design is based on a concept of two wings connected by a glazed link to maintain separation. The principle wing is designed as open plan combining entertaining spaces with a feature stair leading to the master suite and the bridging link. The second wing contains the more private spaces of a snug, WC, office and utility as well as a large garage and workshop with bedrooms to the first floor.
The Scheme was designed throughout to accommodate an evolution and flexibility over the lifetime of the building.
Externally a full landscaping scheme ties the building to its site whilst vistas through and from the building celebrate the mature trees which surround two sides.
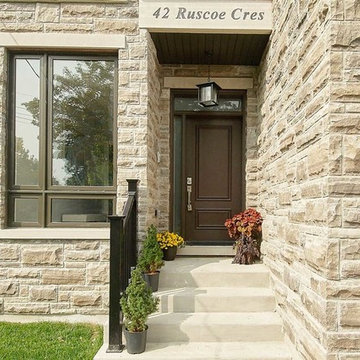
A sandstone brick exterior with a dark chocolate trim is a refreshing look for this Mississauga home. A smoothly paved driveway, two-car garage, large windows, and an engravement of the client's address creates a well put-together exterior.
Home located in Mississauga, Ontario. Designed by Nicola Interiors who serves the whole Greater Toronto Area.
For more about Nicola Interiors, click here: https://nicolainteriors.com/
To learn more about this project, click here: https://nicolainteriors.com/projects/ruscoe/
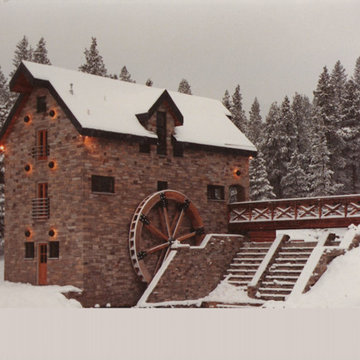
Idéer för att renovera ett stort amerikanskt flerfärgat stenhus, med tre eller fler plan och sadeltak
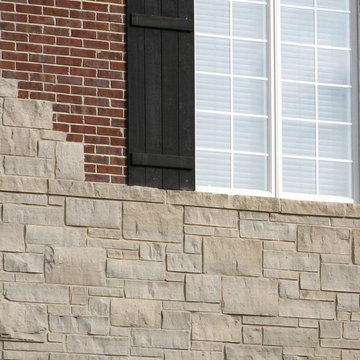
Lockridge natural thin stone veneer from the Quarry Mill has a linear pattern that complements the brick on the exterior of this beautiful home. Lockridge is a quintessential grey-toned dimensional real stone veneer. From a distance the stones appear to be a solid and singular color, however, upon closer inspection one can see the unique veining. Some pieces have solid horizontal lines running through the stone, whereas, others have a more speckled appearance. Every individual piece has its own character, a quality that can only be achieved with natural stone. Lockridge has sawn heights of 2.25”, 5” and 7.75” and is cut specifically for a half-inch mortar joint. Larger heights are available upon request depending on the scale of the project.
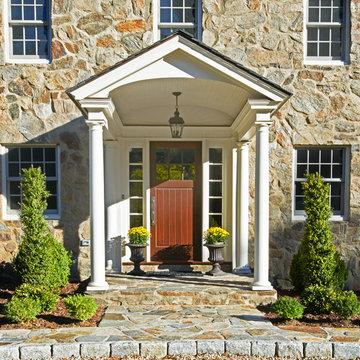
Jeff McNamara Photography
Inspiration för klassiska flerfärgade stenhus, med två våningar och sadeltak
Inspiration för klassiska flerfärgade stenhus, med två våningar och sadeltak
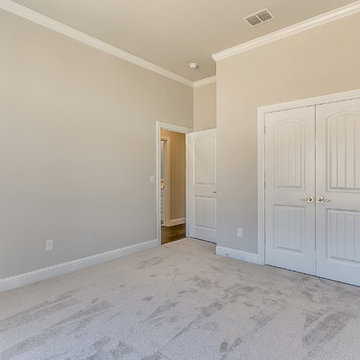
Here in the top of the hill country, clients are looking for a transitional look with great empty nester function. Many buyers have sold ranches and want to move to brand new homes. Ann Bridgman of Just the Thing Decorating chose finishes for these Le Paris spec homes.
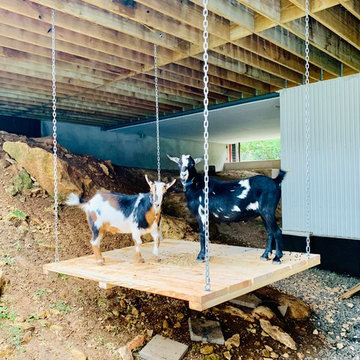
Blue Horse Building + Design // EST. 11 architecture
Idéer för att renovera ett stort funkis flerfärgat hus, med två våningar, metallfasad, sadeltak och tak i metall
Idéer för att renovera ett stort funkis flerfärgat hus, med två våningar, metallfasad, sadeltak och tak i metall
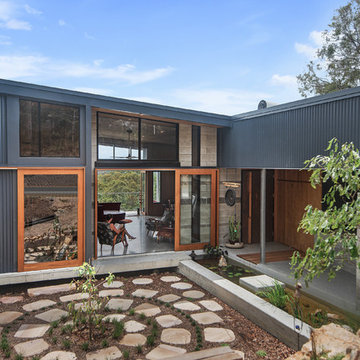
Focus Point Photography
Inspiration för ett stort funkis flerfärgat hus, med två våningar, metallfasad, platt tak och tak i metall
Inspiration för ett stort funkis flerfärgat hus, med två våningar, metallfasad, platt tak och tak i metall
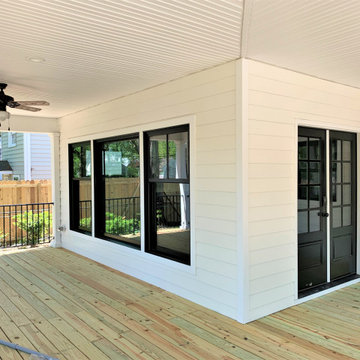
We started with a small, 3 bedroom, 2 bath brick cape and turned it into a 4 bedroom, 3 bath home, with a new kitchen/family room layout downstairs and new owner’s suite upstairs. Downstairs on the rear of the home, we added a large, deep, wrap-around covered porch with a standing seam metal roof.
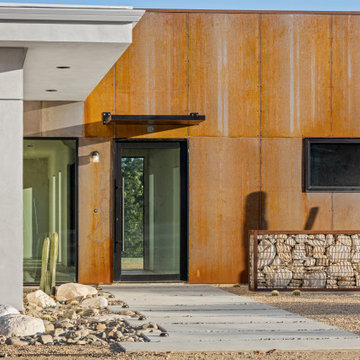
Foto på ett 50 tals flerfärgat hus, med två våningar, blandad fasad och platt tak
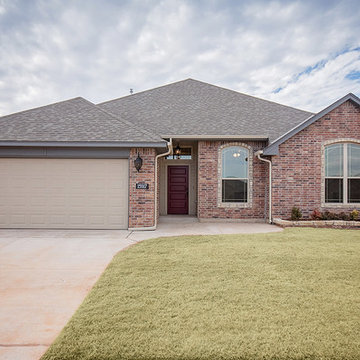
15917 Burkett Circle, Edmond, OK | Deer Creek Park
Idéer för ett stort klassiskt flerfärgat hus, med allt i ett plan, tegel, sadeltak och tak i shingel
Idéer för ett stort klassiskt flerfärgat hus, med allt i ett plan, tegel, sadeltak och tak i shingel
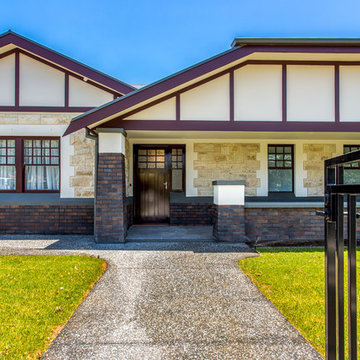
Leopard Lens Photography
Bild på ett mycket stort amerikanskt flerfärgat hus, med tak i metall, allt i ett plan, blandad fasad och sadeltak
Bild på ett mycket stort amerikanskt flerfärgat hus, med tak i metall, allt i ett plan, blandad fasad och sadeltak
130 foton på beige flerfärgat hus
3