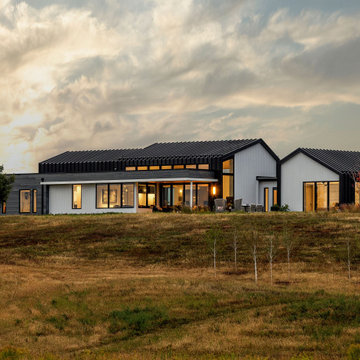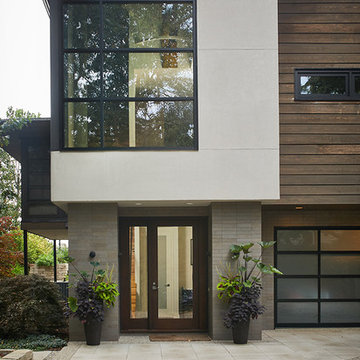129 foton på beige flerfärgat hus
Sortera efter:
Budget
Sortera efter:Populärt i dag
101 - 120 av 129 foton
Artikel 1 av 3
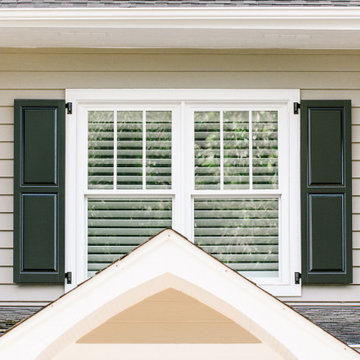
Doreen recalled the pleasant experience her parents had with Timberlane with their shutters and decided to give us an opportunity to bring her dreams shutters to life.
To begin her journey, Doreen was set up with a personal Design Consultant who would lend a helping hand throughout the shutter designing process.
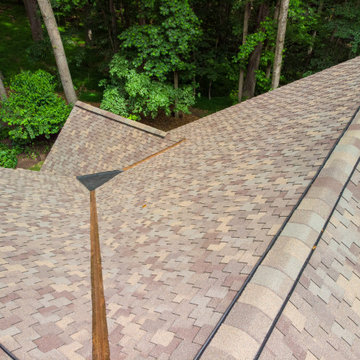
Brick home with the natural wood look of cedar shingles using long-lasting asphalt shingles with sculpted tabs.
Bild på ett vintage flerfärgat hus, med två våningar, tegel, sadeltak och tak i shingel
Bild på ett vintage flerfärgat hus, med två våningar, tegel, sadeltak och tak i shingel
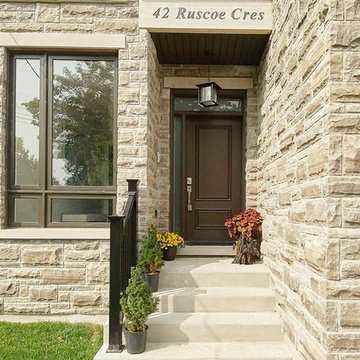
A sandstone brick exterior with a dark chocolate trim is a refreshing look for this Mississauga home. A smoothly paved driveway, two-car garage, large windows, and an engravement of the client's address creates a well put-together exterior.
Home located in Mississauga, Ontario. Designed by Nicola Interiors who serves the whole Greater Toronto Area.
For more about Nicola Interiors, click here: https://nicolainteriors.com/
To learn more about this project, click here: https://nicolainteriors.com/projects/ruscoe/
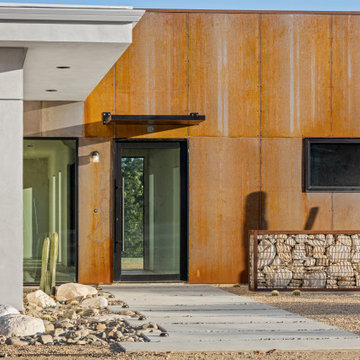
Foto på ett 50 tals flerfärgat hus, med två våningar, blandad fasad och platt tak
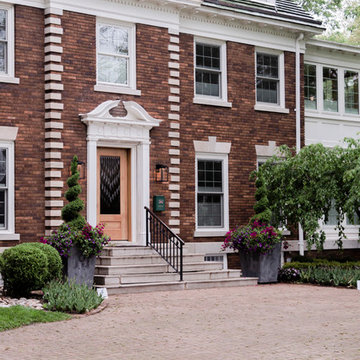
Idéer för ett stort eklektiskt flerfärgat hus, med tre eller fler plan, blandad fasad och tak i shingel
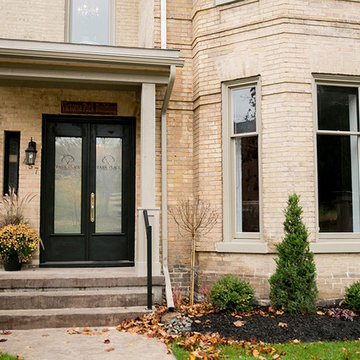
Alair Homes is committed to quality throughout every stage of the building process and in every detail of your new custom home or home renovation. We guarantee superior work because we perform quality assurance checks at every stage of the building process. Before anything is covered up – even before city building inspectors come to your home – we critically examine our work to ensure that it lives up to our extraordinarily high standards.
We are proud of our extraordinary high building standards as well as our renowned customer service. Every Alair Homes custom home comes with a two year national home warranty as well as an Alair Homes guarantee and includes complimentary 3, 6 and 12 month inspections after completion.
During our proprietary construction process every detail is accessible to Alair Homes clients online 24 hours a day to view project details, schedules, sub trade quotes, pricing in order to give Alair Homes clients 100% control over every single item regardless how small.
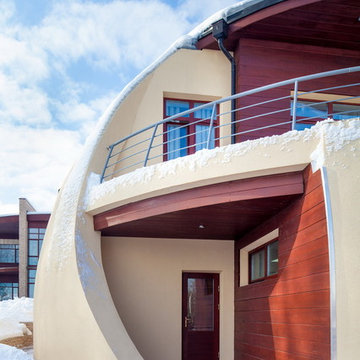
Архитекторы: Дмитрий Глушков, Фёдор Селенин
Exempel på ett mellanstort modernt flerfärgat hus, med två våningar och tak i shingel
Exempel på ett mellanstort modernt flerfärgat hus, med två våningar och tak i shingel
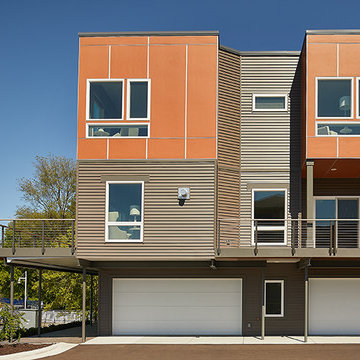
Modern inredning av ett flerfärgat hus, med tre eller fler plan, blandad fasad och platt tak
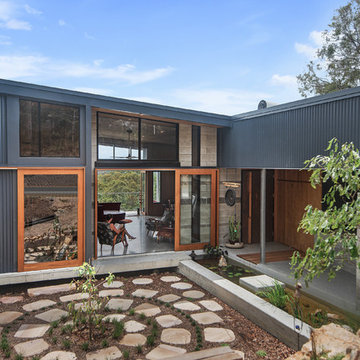
Focus Point Photography
Inspiration för ett stort funkis flerfärgat hus, med två våningar, metallfasad, platt tak och tak i metall
Inspiration för ett stort funkis flerfärgat hus, med två våningar, metallfasad, platt tak och tak i metall
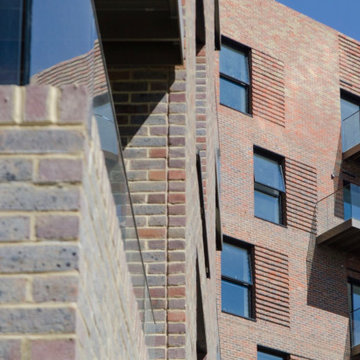
A great example of an inspiring large development, housing project which uses 5 of our brick blends to form bold colours, patterns & textures across the varied facades. Creating interesting experiences and durable structures, providing intelligent architectural housing design that will last for generations. Located in Elephant & Castle, London, Trafalgar Place is designed by De Rijke Marsh Morgan Architects and built by Lee Marley Brickwork.
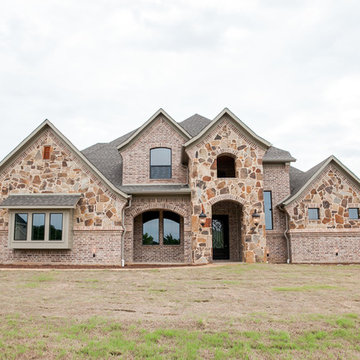
Ariana with ANM Photography
Foto på ett stort vintage flerfärgat hus, med två våningar, tegel, halvvalmat sadeltak och tak i shingel
Foto på ett stort vintage flerfärgat hus, med två våningar, tegel, halvvalmat sadeltak och tak i shingel
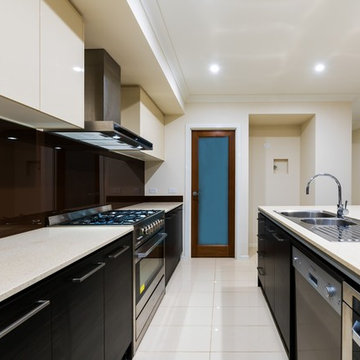
Marco Huang
Inspiration för ett mellanstort funkis flerfärgat hus, med två våningar och tak med takplattor
Inspiration för ett mellanstort funkis flerfärgat hus, med två våningar och tak med takplattor
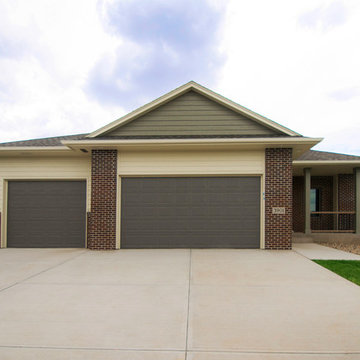
Klassisk inredning av ett flerfärgat hus, med blandad fasad, sadeltak och tak i shingel
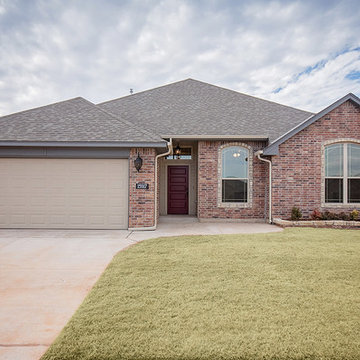
15917 Burkett Circle, Edmond, OK | Deer Creek Park
Idéer för ett stort klassiskt flerfärgat hus, med allt i ett plan, tegel, sadeltak och tak i shingel
Idéer för ett stort klassiskt flerfärgat hus, med allt i ett plan, tegel, sadeltak och tak i shingel
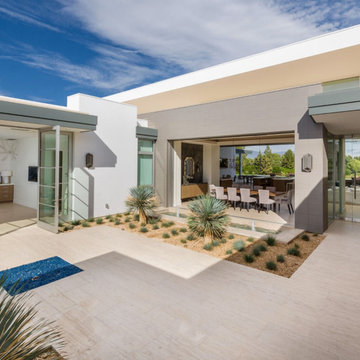
Idéer för att renovera ett stort funkis flerfärgat hus, med allt i ett plan, blandad fasad och platt tak
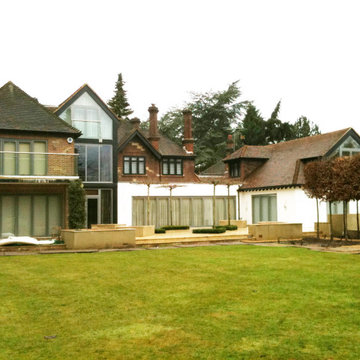
Una Villa all'Inglese è un intervento di ristrutturazione di un’abitazione unifamiliare.
Il tipo di intervento è definito in inglese Extension, perché viene inserito un nuovo volume nell'edificio esistente.
Il desiderio della committenza era quello di creare un'estensione contemporanea nella villa di famiglia, che offrisse spazi flessibili e garantisse al contempo l'adattamento nel suo contesto.
La proposta, sebbene di forma contemporanea, si fonde armoniosamente con l'ambiente circostante e rispetta il carattere dell'edificio esistente.
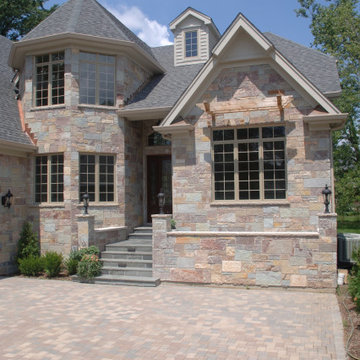
The Quarry Mill's Ambrose natural thin stone veneer adds color to the exterior of this beautiful home. Ambrose is a dimensional style stone with a beautiful range of colors. A natural limestone, Ambrose has vibrant colors that set it apart due to the mineral staining. This natural stone veneer is well suited for both large and small scale walls. Ambrose is shown here with heights of 2.25″, 5″ and 7.75″. For very large projects we can also add 10.5″ and 14.25″ heights if desired. The stone is cut specifically for a half inch mortar joint and shown with standard grey mortar. Ambrose has a natural finish and clean cut sawn edges. This formal looking style of stone is sometimes referred to as sawn height or tailored. Installation of dimensional style stones like Ambrose goes quickly due to the set heights.
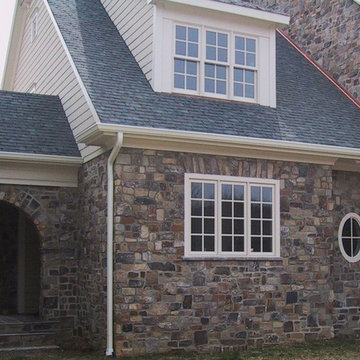
The Quarry Mill's Tantallon natural thin veneer gives this traditional home color and dimension. Tantallon stone brings shades of gray, tan and gold with lighter hues to your natural stone veneer projects. The various textures of the Tantallon stones will add dimension to your space. This stone is great for large and small projects on homes and landscaping structures. Tantallon stones will look great in a rustic, country setting or a contemporary home with new appliances and electronics. This stone adds an earthy feel to any space.
129 foton på beige flerfärgat hus
6
