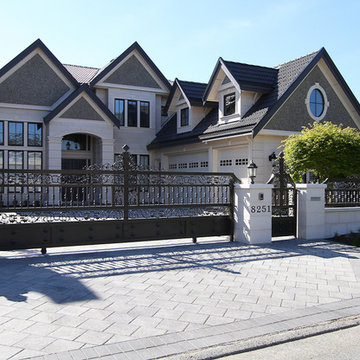101 018 foton på beige, flerfärgat hus
Sortera efter:
Budget
Sortera efter:Populärt i dag
201 - 220 av 101 018 foton
Artikel 1 av 3

Conceptually the Clark Street remodel began with an idea of creating a new entry. The existing home foyer was non-existent and cramped with the back of the stair abutting the front door. By defining an exterior point of entry and creating a radius interior stair, the home instantly opens up and becomes more inviting. From there, further connections to the exterior were made through large sliding doors and a redesigned exterior deck. Taking advantage of the cool coastal climate, this connection to the exterior is natural and seamless
Photos by Zack Benson
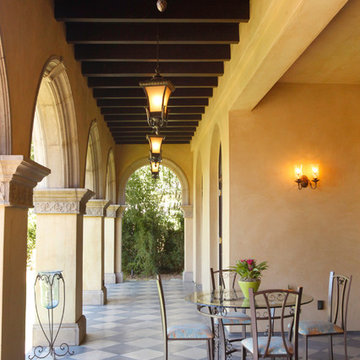
Leslie Rodriguez Photography
Inspiration för ett stort medelhavsstil beige betonghus, med två våningar
Inspiration för ett stort medelhavsstil beige betonghus, med två våningar
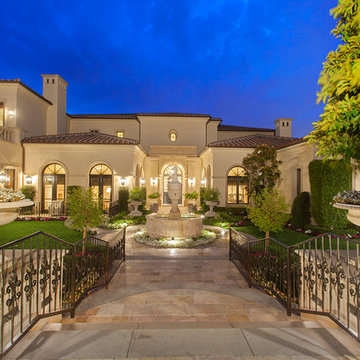
Inspiration för ett mycket stort medelhavsstil beige hus, med två våningar och sadeltak
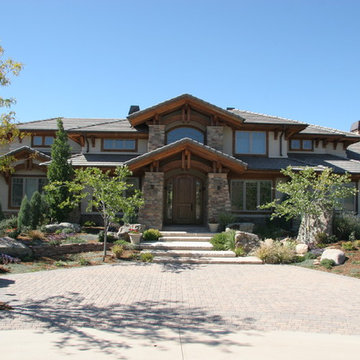
Foto på ett stort amerikanskt beige hus, med två våningar, blandad fasad, sadeltak och tak i shingel
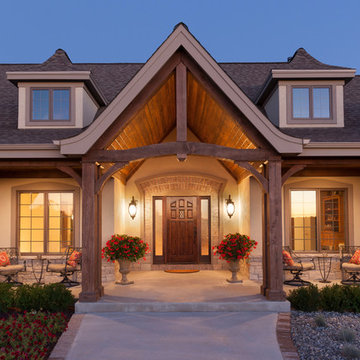
Wood timber beams, columns, and trusses at entry foyer. Symmetric dormers with sloped roofs. Arched brackets with tongue & groove covered porch. Weathered Wood shingles with Efis siding and mixed size stone exterior. (Ryan Hainey)
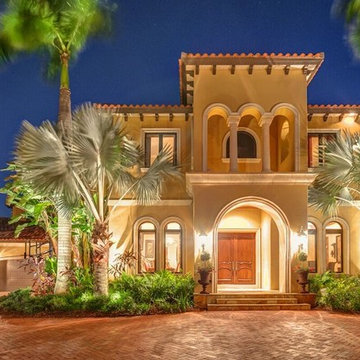
Inspiration för stora amerikanska beige hus, med två våningar, stuckatur, sadeltak och tak med takplattor
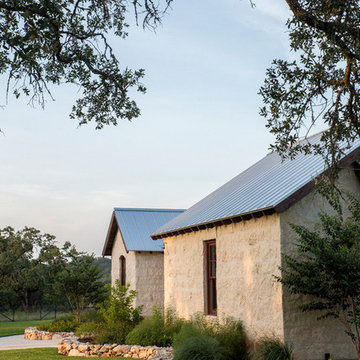
The 3,400 SF, 3 – bedroom, 3 ½ bath main house feels larger than it is because we pulled the kids’ bedroom wing and master suite wing out from the public spaces and connected all three with a TV Den.
Convenient ranch house features include a porte cochere at the side entrance to the mud room, a utility/sewing room near the kitchen, and covered porches that wrap two sides of the pool terrace.
We designed a separate icehouse to showcase the owner’s unique collection of Texas memorabilia. The building includes a guest suite and a comfortable porch overlooking the pool.
The main house and icehouse utilize reclaimed wood siding, brick, stone, tie, tin, and timbers alongside appropriate new materials to add a feeling of age.
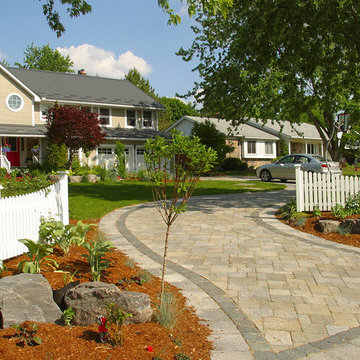
Inredning av ett klassiskt stort beige trähus, med två våningar och sadeltak
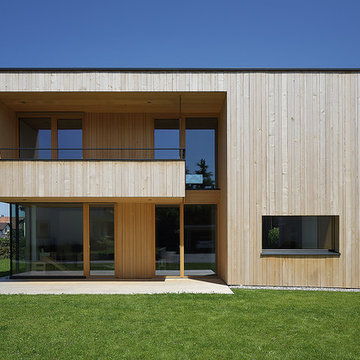
RADON photography / Norman Radon
Idéer för mellanstora funkis beige trähus, med platt tak och två våningar
Idéer för mellanstora funkis beige trähus, med platt tak och två våningar
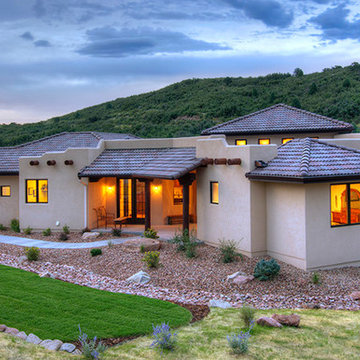
The interior and exterior walls have bull-nosed corners to soften the edges and echo the mass and softness of adobe construction. The home is sheltered by a mix of flat and Spanish tile roofs. The hip roofs and large overhangs add a slight contemporary touch that fits well with the architecture.
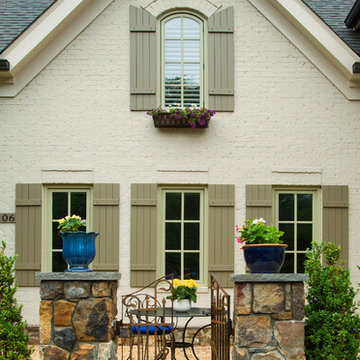
Hadley Photography
Idéer för ett klassiskt beige hus, med två våningar och tegel
Idéer för ett klassiskt beige hus, med två våningar och tegel
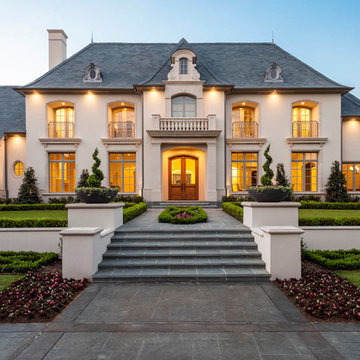
Nathan Schroder Photography
Outdoor Concepts - Landscaping
BK Design Studio- Architect
Foto på ett mycket stort vintage beige hus, med tre eller fler plan och stuckatur
Foto på ett mycket stort vintage beige hus, med tre eller fler plan och stuckatur
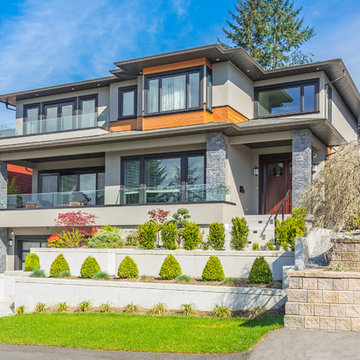
Modern inredning av ett stort beige hus, med tre eller fler plan, stuckatur, platt tak och tak i shingel
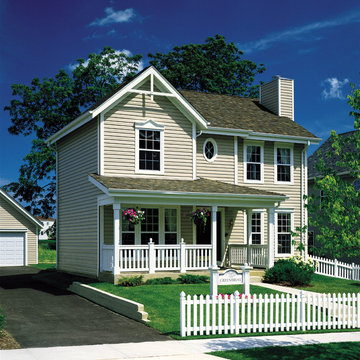
Primary Product: CertainTeed Monogram® Vinyl Siding
Color: Sandstone Beige
Foto på ett litet vintage beige hus, med två våningar och vinylfasad
Foto på ett litet vintage beige hus, med två våningar och vinylfasad

2016 MBIA Gold Award Winner: From whence an old one-story house once stood now stands this 5,000+ SF marvel that Finecraft built in the heart of Bethesda, MD.
Thomson & Cooke Architects
Susie Soleimani Photography
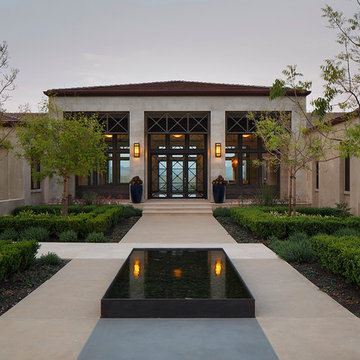
Entryway exterior at dusk. Photo by Eric Rorer.
Inspiration för moderna beige hus, med allt i ett plan och blandad fasad
Inspiration för moderna beige hus, med allt i ett plan och blandad fasad
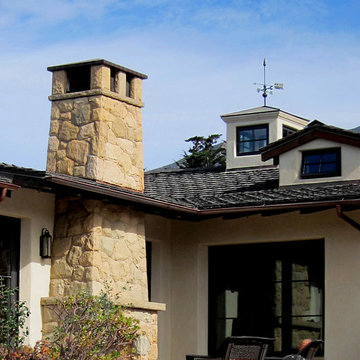
Design Consultant Jeff Doubét is the author of Creating Spanish Style Homes: Before & After – Techniques – Designs – Insights. The 240 page “Design Consultation in a Book” is now available. Please visit SantaBarbaraHomeDesigner.com for more info.
Jeff Doubét specializes in Santa Barbara style home and landscape designs. To learn more info about the variety of custom design services I offer, please visit SantaBarbaraHomeDesigner.com
Jeff Doubét is the Founder of Santa Barbara Home Design - a design studio based in Santa Barbara, California USA.
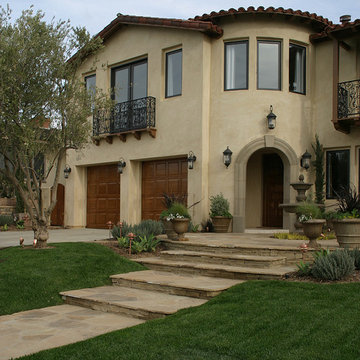
Jason Schulte
Inredning av ett medelhavsstil stort beige hus, med två våningar och stuckatur
Inredning av ett medelhavsstil stort beige hus, med två våningar och stuckatur
101 018 foton på beige, flerfärgat hus
11
