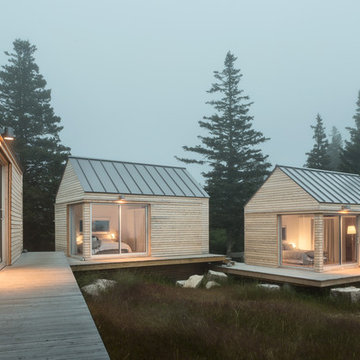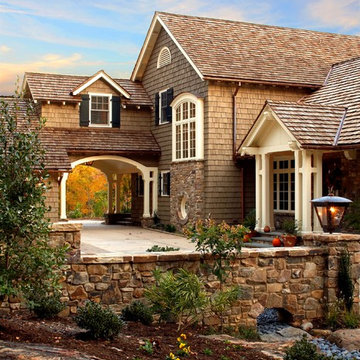100 924 foton på beige, flerfärgat hus
Sortera efter:
Budget
Sortera efter:Populärt i dag
161 - 180 av 100 924 foton
Artikel 1 av 3
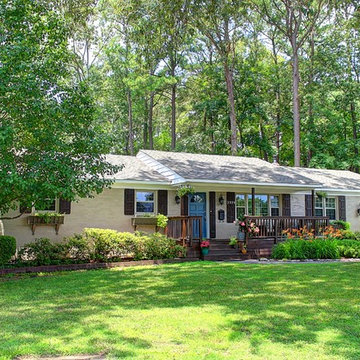
This 1960s Ranch was taken from it's original red/yellow brick and painted a light grey tan color. I added a new roof and the red/maroon bleached out shutters were changed out for stained board and batten shutters. I also added a new garage door with accent pieces, exterior lighting was changed out and I extended the original front porch out by an additional 4 feet making it a true sitting porch. We also put in a tree swing in front to show the tranquility of the home and neighborhood and give the home a new young feel since the neighborhood was becoming a new hub for first time buyers with children. Photo Credit: Kimberly Schneider
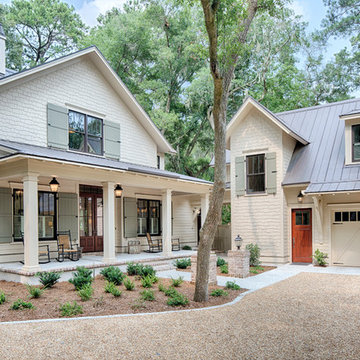
The best of past and present architectural styles combine in this welcoming, farmhouse-inspired design. Clad in low-maintenance siding, the distinctive exterior has plenty of street appeal, with its columned porch, multiple gables, shutters and interesting roof lines. Other exterior highlights included trusses over the garage doors, horizontal lap siding and brick and stone accents. The interior is equally impressive, with an open floor plan that accommodates today’s family and modern lifestyles. An eight-foot covered porch leads into a large foyer and a powder room. Beyond, the spacious first floor includes more than 2,000 square feet, with one side dominated by public spaces that include a large open living room, centrally located kitchen with a large island that seats six and a u-shaped counter plan, formal dining area that seats eight for holidays and special occasions and a convenient laundry and mud room. The left side of the floor plan contains the serene master suite, with an oversized master bath, large walk-in closet and 16 by 18-foot master bedroom that includes a large picture window that lets in maximum light and is perfect for capturing nearby views. Relax with a cup of morning coffee or an evening cocktail on the nearby covered patio, which can be accessed from both the living room and the master bedroom. Upstairs, an additional 900 square feet includes two 11 by 14-foot upper bedrooms with bath and closet and a an approximately 700 square foot guest suite over the garage that includes a relaxing sitting area, galley kitchen and bath, perfect for guests or in-laws.
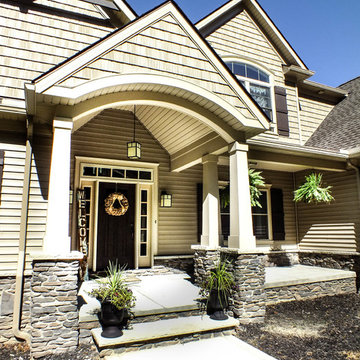
Two-story craftsman style custom home.
Exterior:
Stone is a combination of Charcoal Prestige: Ledgestone and 15% Gray Prestige: Fieldstone
The Siding is Tuscan Clay by Alside.
Windows are in the color Tan by Pella
Garage Doors are Clopay Gallery Collection in Walnut
Front Door is Pella Craftsman Style and stained to match garage door. All exterior aluminum trim is the color Vintage Wicker from Alside.
The decking is by TimberTech Earthwood Evolutions in Pacific Walnut. The deck ceiling is stained cedar.
Photos by Gwendolyn Lanstrum
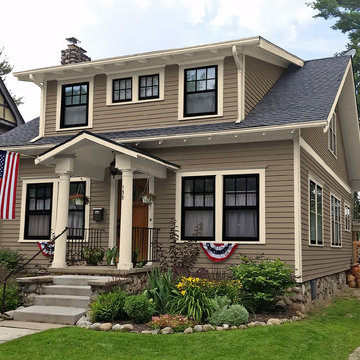
One of many color combinations shown for this house. A 1900 home would have a dark window sash. This also shows off that this home does not have replacement windows.
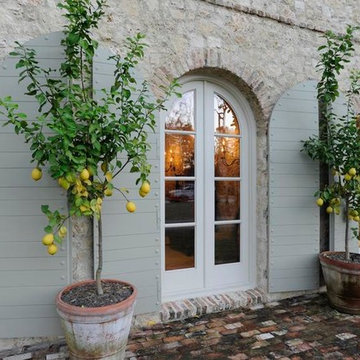
Idéer för ett stort medelhavsstil beige stenhus, med två våningar och platt tak
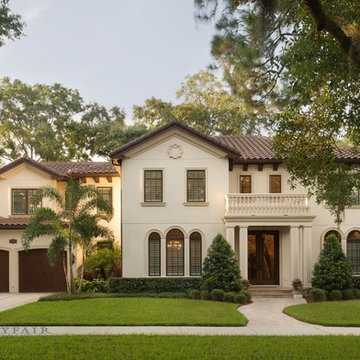
Built by Bayfair Homes
Medelhavsstil inredning av ett stort beige hus, med två våningar, stuckatur, sadeltak och tak i shingel
Medelhavsstil inredning av ett stort beige hus, med två våningar, stuckatur, sadeltak och tak i shingel

2016 MBIA Gold Award Winner: From whence an old one-story house once stood now stands this 5,000+ SF marvel that Finecraft built in the heart of Bethesda, MD.
Thomson & Cooke Architects
Susie Soleimani Photography
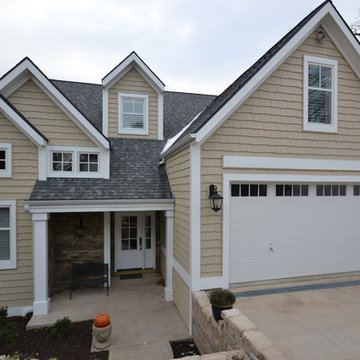
Idéer för att renovera ett stort vintage beige hus i flera nivåer, med vinylfasad
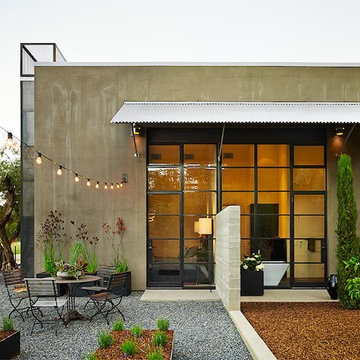
Exterior view of the bedroom and bath with outdoor shower.
Photo by Adrian Gregorutti
Idéer för små funkis beige hus, med stuckatur, allt i ett plan och platt tak
Idéer för små funkis beige hus, med stuckatur, allt i ett plan och platt tak
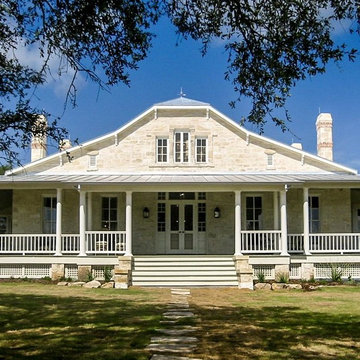
In order to save a historic childhood home, originally designed by renowned architect Alfred Giles, from being demolished after an estate stale, the current owners commissioned Fisher Heck to help document and dismantle their home for relocation out to the Hill Country. Every piece of stone, baluster, trim piece etc. was documented and cataloged so that it could be reassembled exactly like it was originally, much like a giant puzzle. The home, with its expansive front porch, now stands proud overlooking the sprawling landscape as a fully restored historic home that is sure to provide the owners with many more memories to come.
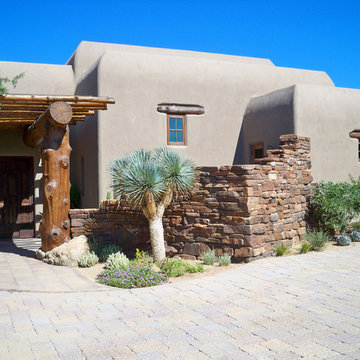
Inredning av ett amerikanskt mycket stort beige hus, med två våningar och blandad fasad
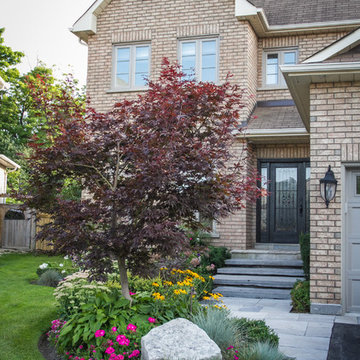
plutadesigns
Bild på ett mellanstort vintage beige hus, med två våningar, tegel, sadeltak och tak i shingel
Bild på ett mellanstort vintage beige hus, med två våningar, tegel, sadeltak och tak i shingel
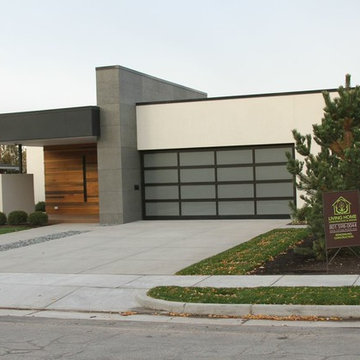
Idéer för att renovera ett mellanstort funkis flerfärgat hus, med allt i ett plan, blandad fasad och platt tak
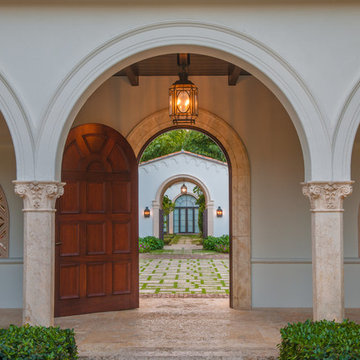
Front Entry
Photo Credit: Maxwell Mackenzie
Medelhavsstil inredning av ett mycket stort beige hus, med två våningar och stuckatur
Medelhavsstil inredning av ett mycket stort beige hus, med två våningar och stuckatur
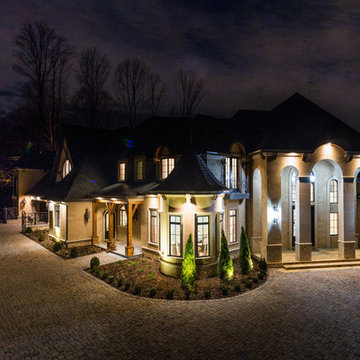
Inspiration för ett mycket stort vintage beige stenhus, med tre eller fler plan
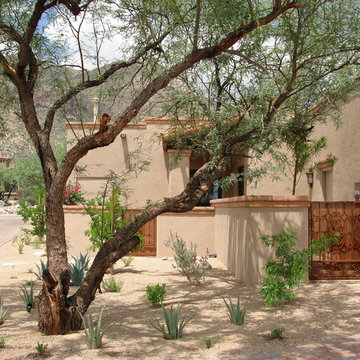
Envision Designs
Idéer för att renovera ett stort amerikanskt beige hus, med allt i ett plan, stuckatur, platt tak och tak med takplattor
Idéer för att renovera ett stort amerikanskt beige hus, med allt i ett plan, stuckatur, platt tak och tak med takplattor
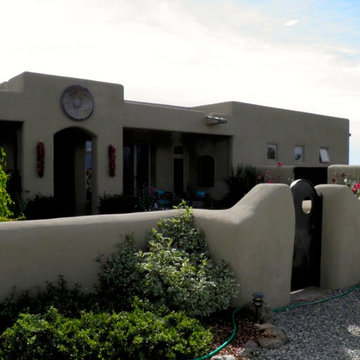
The Salamander Co. LLC.
Amerikansk inredning av ett mellanstort beige hus, med två våningar och stuckatur
Amerikansk inredning av ett mellanstort beige hus, med två våningar och stuckatur
100 924 foton på beige, flerfärgat hus
9
