444 foton på beige flerfamiljshus
Sortera efter:
Budget
Sortera efter:Populärt i dag
1 - 20 av 444 foton
Artikel 1 av 3

Idéer för att renovera ett mellanstort funkis beige flerfamiljshus, med blandad fasad, platt tak och tak i mixade material
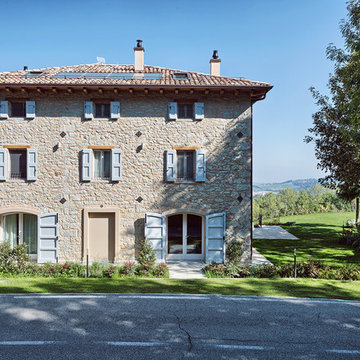
Simone Cappelletti
Idéer för stora lantliga beige hus, med tre eller fler plan och tak med takplattor
Idéer för stora lantliga beige hus, med tre eller fler plan och tak med takplattor

Pacific Garage Doors & Gates
Burbank & Glendale's Highly Preferred Garage Door & Gate Services
Location: North Hollywood, CA 91606
Inspiration för ett mellanstort rustikt beige flerfamiljshus, med två våningar, halvvalmat sadeltak, blandad fasad och tak i shingel
Inspiration för ett mellanstort rustikt beige flerfamiljshus, med två våningar, halvvalmat sadeltak, blandad fasad och tak i shingel

This historic home in Eastport section of Annapolis has a three color scheme. The red door and shutter color provides the pop against the tan siding. The porch floor is painted black with white trim.
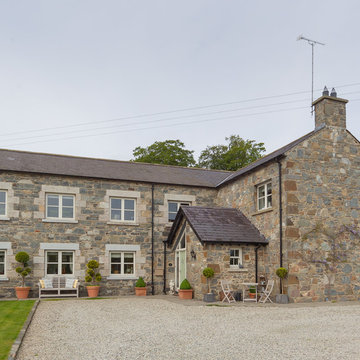
Inspiration för ett stort lantligt beige hus, med två våningar, sadeltak och tak med takplattor

Rear elevation of Blackheath family home with contemporary extension
Idéer för mycket stora funkis beige flerfamiljshus, med tegel, sadeltak och tak med takplattor
Idéer för mycket stora funkis beige flerfamiljshus, med tegel, sadeltak och tak med takplattor

Inspiration för mellanstora moderna beige hus, med två våningar, platt tak och tak i mixade material
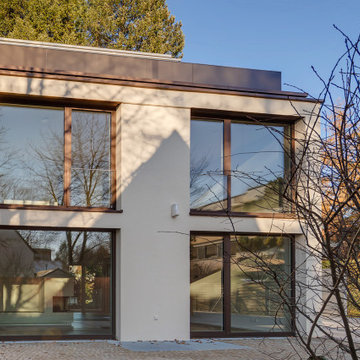
Ansicht Haus Ost, Foto: Omar Mahdawi
Idéer för ett stort modernt beige flerfamiljshus, med stuckatur, platt tak och levande tak
Idéer för ett stort modernt beige flerfamiljshus, med stuckatur, platt tak och levande tak
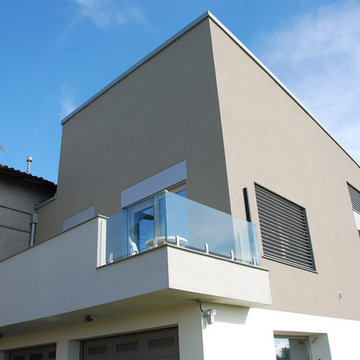
Modern inredning av ett litet beige flerfamiljshus, med två våningar, stuckatur, platt tak och tak i metall
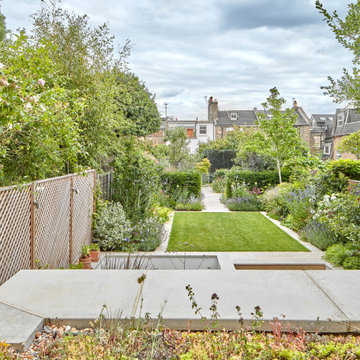
The new extension included a big rooflight almost taking the whole space of the roof. A Wildflower roof edge was included to soften the impact of the new extension and allow for views form the formal dining room at first floor.
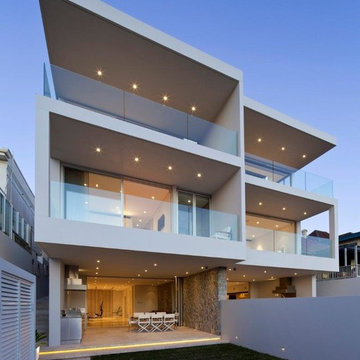
Photo by Karl Beath. Architecture & Interiors by MHN Design Union
Inspiration för ett funkis beige flerfamiljshus, med tre eller fler plan och platt tak
Inspiration för ett funkis beige flerfamiljshus, med tre eller fler plan och platt tak
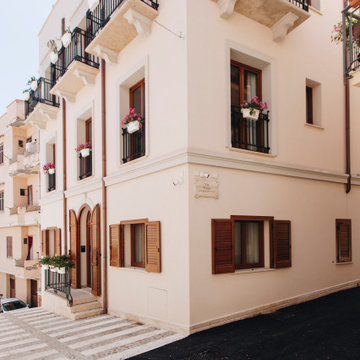
Démolition et reconstruction d'un immeuble dans le centre historique de Castellammare del Golfo composé de petits appartements confortables où vous pourrez passer vos vacances. L'idée était de conserver l'aspect architectural avec un goût historique actuel mais en le reproposant dans une tonalité moderne.Des matériaux précieux ont été utilisés, tels que du parquet en bambou pour le sol, du marbre pour les salles de bains et le hall d'entrée, un escalier métallique avec des marches en bois et des couloirs en marbre, des luminaires encastrés ou suspendus, des boiserie sur les murs des chambres et dans les couloirs, des dressings ouverte, portes intérieures en laque mate avec une couleur raffinée, fenêtres en bois, meubles sur mesure, mini-piscines et mobilier d'extérieur. Chaque étage se distingue par la couleur, l'ameublement et les accessoires d'ameublement. Tout est contrôlé par l'utilisation de la domotique. Un projet de design d'intérieur avec un design unique qui a permis d'obtenir des appartements de luxe.
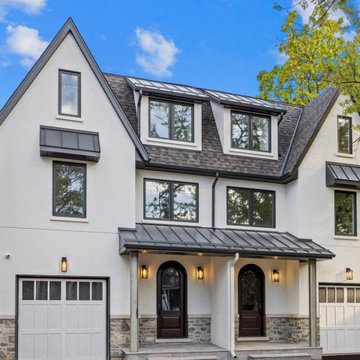
New Age Design
Three Storey semi detach home.
Exempel på ett mellanstort klassiskt beige flerfamiljshus, med tre eller fler plan, stuckatur, sadeltak och tak i shingel
Exempel på ett mellanstort klassiskt beige flerfamiljshus, med tre eller fler plan, stuckatur, sadeltak och tak i shingel
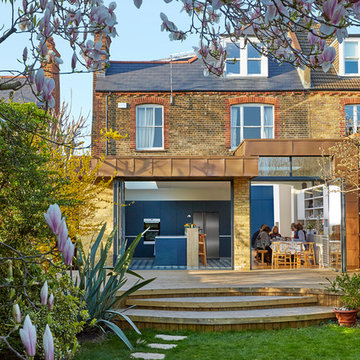
Ben Nicholson
Inspiration för mellanstora moderna beige flerfamiljshus, med tre eller fler plan och metallfasad
Inspiration för mellanstora moderna beige flerfamiljshus, med tre eller fler plan och metallfasad
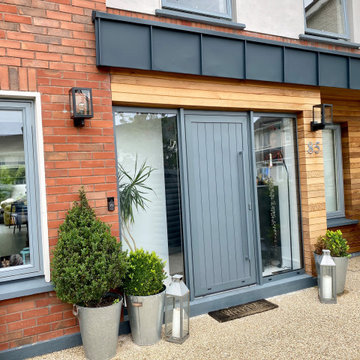
A recent project we did in Castleknock, Dublin. We renovated this house from top to bottom. Knocked down an old sunroom and replaced it with a more modern flat roof extension. We made the entire house more open plan and full of light. We also added a Dormer attic conversions with bathroom. The porch was extended slightly, cedar cladding and a new zinc roof giving the house a modern facelift.
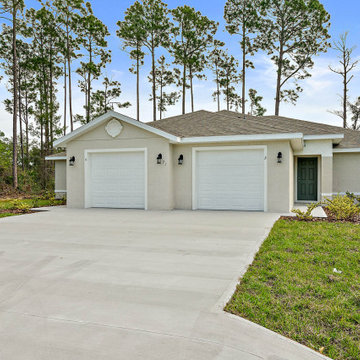
Our Multi-Family design features open-concept living and efficient design elements. The 3,354 total square feet of this plan offers each side a one car garage, covered lanai and each side boasts three bedrooms, two bathrooms and a large great room that flows into the spacious kitchen.
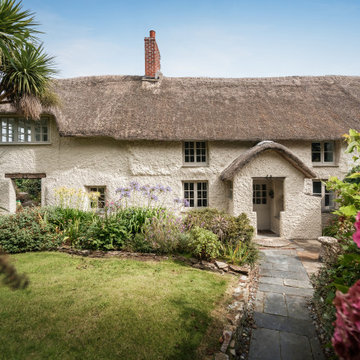
Idéer för ett stort maritimt beige flerfamiljshus, med tre eller fler plan, stuckatur och sadeltak
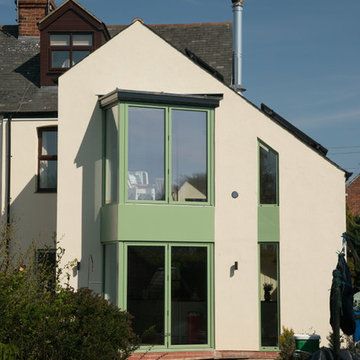
A view from the west illustrating the two storey extension added at the rear of this existing early twentieth century Edwardian semi-detached dwelling, featuring the unique two storey bi-fold doors angled towards the boat landing stages giving unimpeded views over Hornsea Mere to the south and west. The stainless steel flue services the first floor lounge woodturning stove, with direct supply air from the wall mounted vent. The rendered finish has been applied directly to high performance externally fixed rigid panels of insulation, enabling both the dwelling and its external structure to be insulated. A crisp, sharp and neat aesthetic solution.
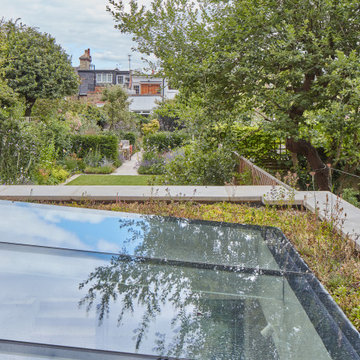
The new extension included a big rooflight almost taking the whole space of the roof. A Wildflower roof edge was included to soften the impact of the new extension and allow for views form the formal dining room at first floor.
444 foton på beige flerfamiljshus
1
