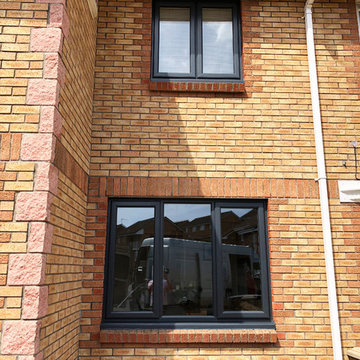455 foton på beige flerfamiljshus
Sortera efter:
Budget
Sortera efter:Populärt i dag
101 - 120 av 455 foton
Artikel 1 av 3
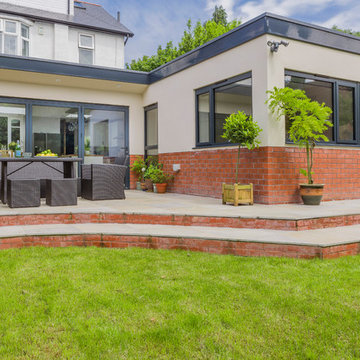
Katie & Jon were expecting their first child so the schedule was tight. They decided to move out for the duration of the build to help speed up the build process. We arranged weekly meetings to discuss progress which helped a lot as we made slight changes as the project took shape.
"When choosing a builder for our ground floor extension Wayne's enthusiasm for the project came through from the start.
The whole team were excellent, very professional and friendly throughout the build, with the project being completed to time and on budget. The project was managed excellently by Wayne and Gareth, and we were always kept well informed of the progress.
We have also been very impressed with Wayne and Gareth's input into the design of the extension, providing us with useful suggestions and invaluable advice which has enhanced the finished product. The build quality is excellent and visitors to the house regularly comment on the high standard of the build and finish.
We would not hesitate to recommend Wayne Moore Construction and cannot thank Wayne and the team enough. They have helped to transform our already lovely house into an amazing home that our family can grow into for many years to come."
Jon and Katie Bainbridge
Architects - Kotsmuth-Williams Architects
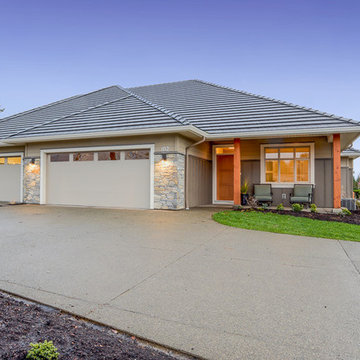
Exempel på ett modernt beige flerfamiljshus, med allt i ett plan och tak med takplattor
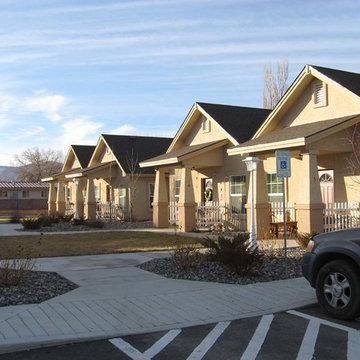
Craftsman style attached units, fully accessible
Amerikansk inredning av ett litet beige flerfamiljshus, med allt i ett plan, stuckatur, sadeltak och tak i shingel
Amerikansk inredning av ett litet beige flerfamiljshus, med allt i ett plan, stuckatur, sadeltak och tak i shingel
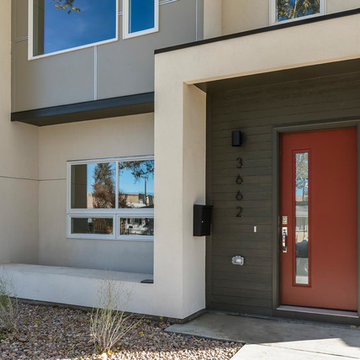
Inspiration för ett mellanstort funkis beige hus, med två våningar och tak i shingel
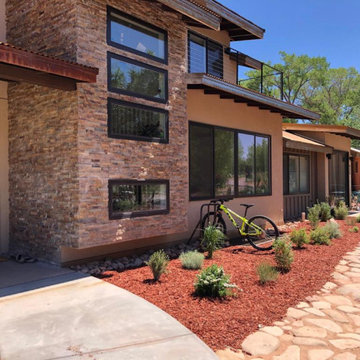
Inredning av ett eklektiskt mellanstort beige flerfamiljshus, med två våningar, stuckatur, sadeltak och tak i metall
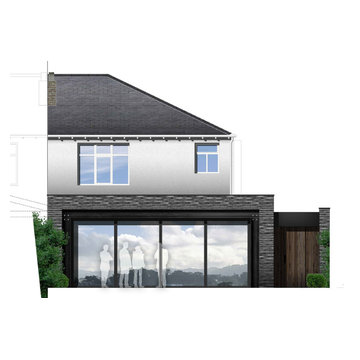
This project is a remodel of and extension to a modest suburban semi detached property.
The scheme involved a complete remodel of the existing building, integrating existing spaces with the newly created spaces for living, dining and cooking. A keen cook, an important aspect of the brief was to incorporate a substantial back kitchen to service the main kitchen for entertaining during larger gatherings.
Keen to express a clear distinction between the old and the new, with a fondness of industrial details, the client embraced the proposal to expose structural elements and keep to a minimal material palette.
Initially daunted by the prospect of substantial home improvement works, yet faced with the dilemma of being unable to find a property that met their needs in a locality in which they wanted to continue to live, Group D's management of the project has enabled the client to remain in an area they love in a home that serves their needs.
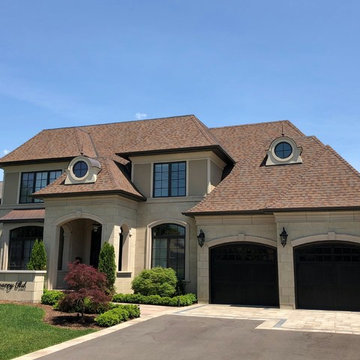
New Age Design
Inredning av ett klassiskt stort beige flerfamiljshus, med två våningar, blandad fasad, valmat tak och tak i shingel
Inredning av ett klassiskt stort beige flerfamiljshus, med två våningar, blandad fasad, valmat tak och tak i shingel
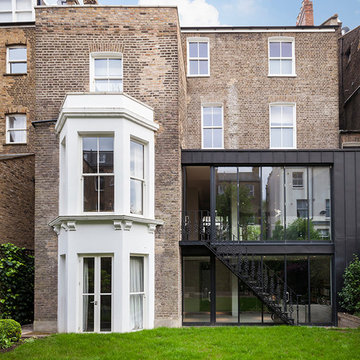
Inspiration för stora moderna beige flerfamiljshus, med tre eller fler plan, tegel, platt tak och tak i mixade material
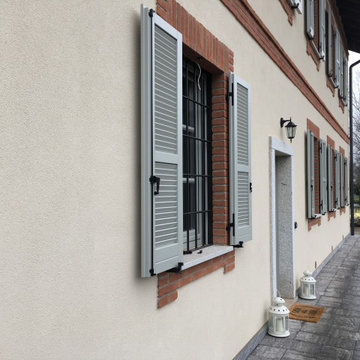
Exempel på ett stort lantligt beige flerfamiljshus, med två våningar, blandad fasad, sadeltak och tak med takplattor
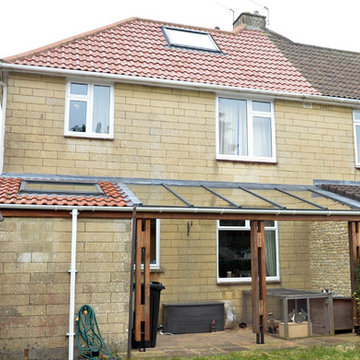
All things bright and beautiful, all projects great and small.
In the run up to Easter, an interesting little project built by clients looking to increase their under-cover outside space, primarily to keep their rabbits happy and comfortable.
We can assist with all scale of project, from large new builds to little alterations to your home to improve your quality of life.
All projects considered.
Iroko structure with a glazed roof, Cotswold Stone side wall and open front.
Verity Lacey
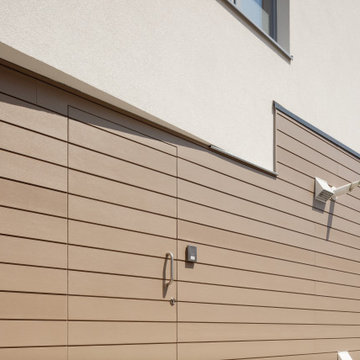
Neubau von Doppelhaushälften
Cedral Click Profilschalung in braun C 03
Inspiration för ett funkis beige flerfamiljshus, med fiberplattor i betong
Inspiration för ett funkis beige flerfamiljshus, med fiberplattor i betong
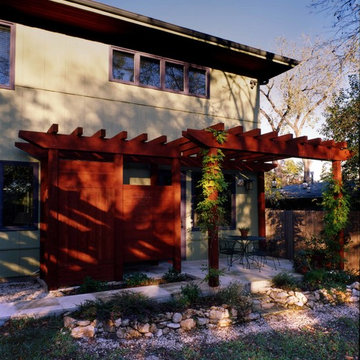
Artimbo
Inspiration för mellanstora moderna beige flerfamiljshus, med två våningar, stuckatur och platt tak
Inspiration för mellanstora moderna beige flerfamiljshus, med två våningar, stuckatur och platt tak
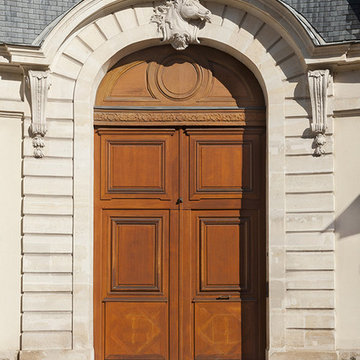
Vue de la porte principale
Exempel på ett mycket stort klassiskt beige hus, med tre eller fler plan, sadeltak och tak med takplattor
Exempel på ett mycket stort klassiskt beige hus, med tre eller fler plan, sadeltak och tak med takplattor
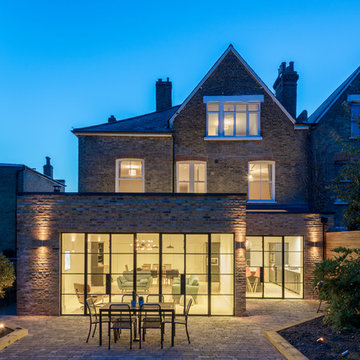
Idéer för stora funkis beige flerfamiljshus, med tre eller fler plan, tegel och valmat tak
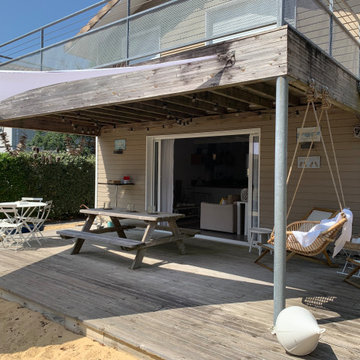
Maison de vacance dans les Landes
Maritim inredning av ett mellanstort beige hus, med två våningar och tak med takplattor
Maritim inredning av ett mellanstort beige hus, med två våningar och tak med takplattor
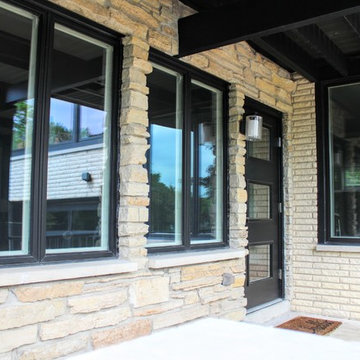
Contemporary exterior with black trimmed windows and black wooden beams. The black glass front door adds the perfect amount of detail.
Architect: Meyer Design
Photos: 716 Media
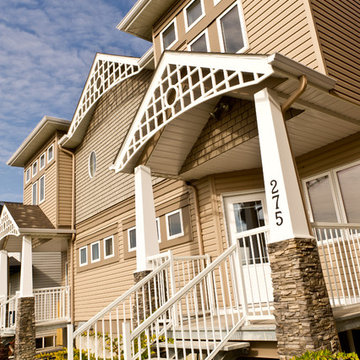
Lisa Landrie
Idéer för mellanstora funkis beige flerfamiljshus, med två våningar, vinylfasad, sadeltak och tak i shingel
Idéer för mellanstora funkis beige flerfamiljshus, med två våningar, vinylfasad, sadeltak och tak i shingel
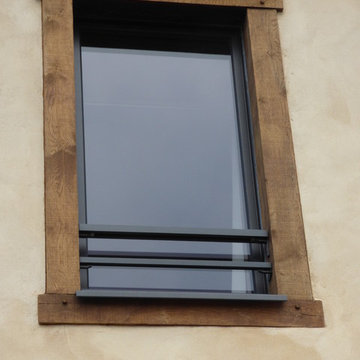
Sandra Gaultier
Idéer för att renovera ett litet lantligt beige hus, med tre eller fler plan, valmat tak och tak i mixade material
Idéer för att renovera ett litet lantligt beige hus, med tre eller fler plan, valmat tak och tak i mixade material
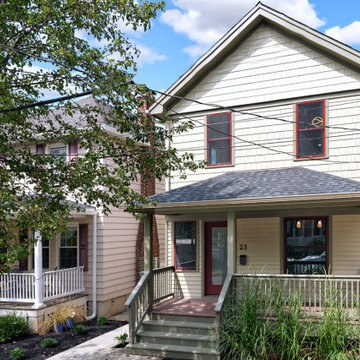
Klassisk inredning av ett litet beige hus, med tre eller fler plan, sadeltak och tak i shingel
455 foton på beige flerfamiljshus
6
