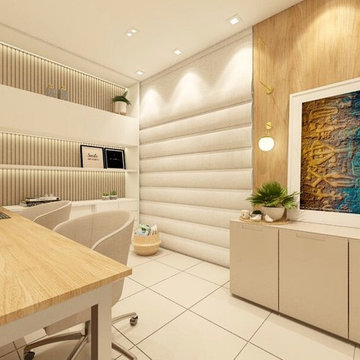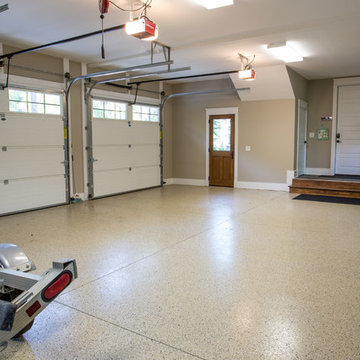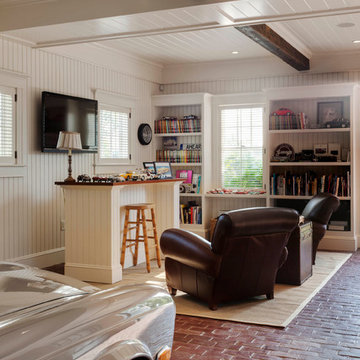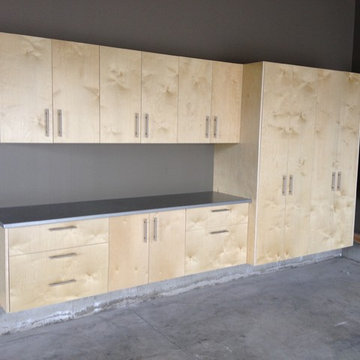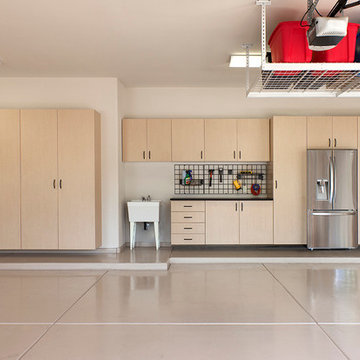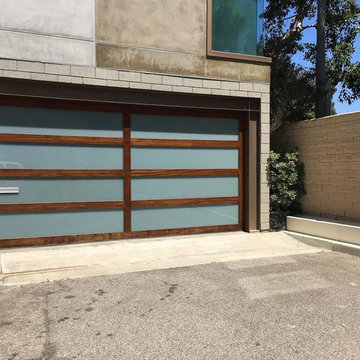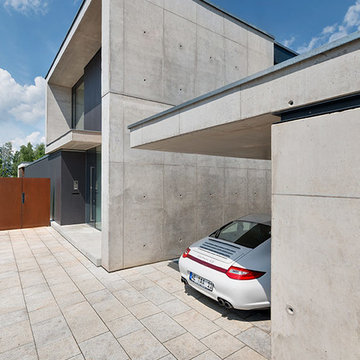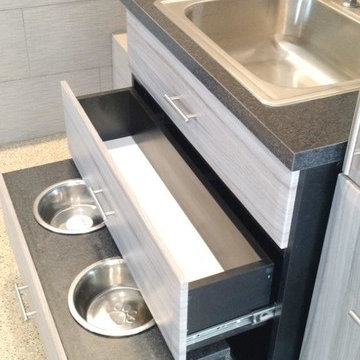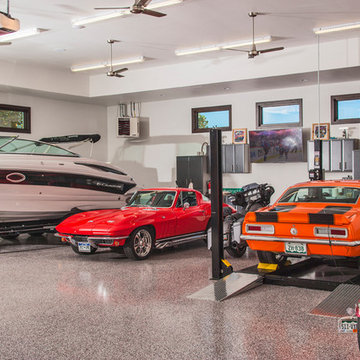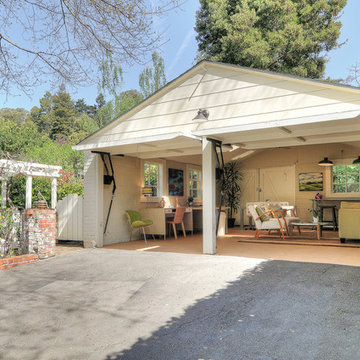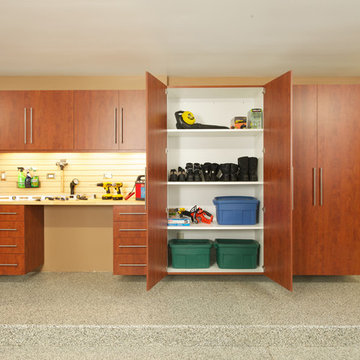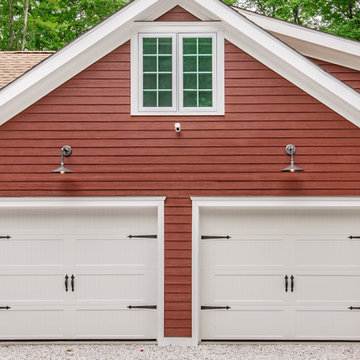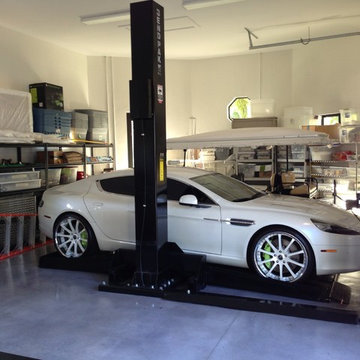4 330 foton på beige garage och förråd
Sortera efter:
Budget
Sortera efter:Populärt i dag
121 - 140 av 4 330 foton
Artikel 1 av 2
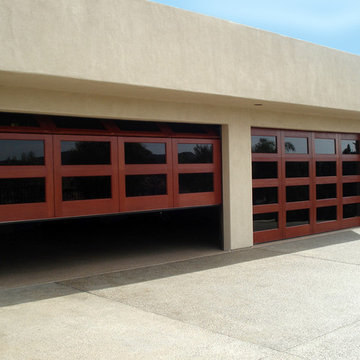
This full view glass garage door adds a modern look to this home. The light allows natural filtered sunshine into your space.
*another successful job completed by Access!
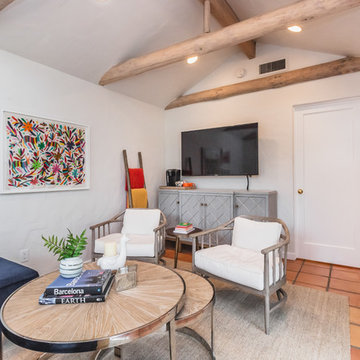
Pool house / guest house makeover. Complete remodel of bathroom. New lighting, paint, furniture, window coverings, and accessories.
Inspiration för ett mellanstort eklektiskt fristående kontor, studio eller verkstad
Inspiration för ett mellanstort eklektiskt fristående kontor, studio eller verkstad
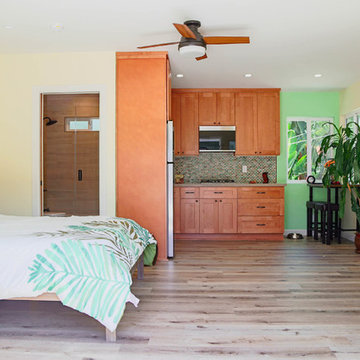
What is an ADU: Accessory Dwelling Units:
An accessory dwelling unit, usually just called an ADU, is a secondary housing unit on a single-family residential lot. The term “accessory dwelling unit” is a institutional-sounding name, but it’s the most commonly-used term across the country to describe this type of housing. While the full name is a mouthful, the shorthand “ADU” is better.
ADUs vary in their physical form quite a bit, as there are detached ADU, attached ADU, second story ADU (above garage or work shop), addition ADU, internal ADU.
IMPORTANT:
There’s simply too few permitted ADUs to make a real difference in the housing stock. But, even if they aren’t going to solve all a city’s problems, they may help homeowners solve some of their problems. The most common motivation for ADU development is rental income potential, followed by the prospect of flexible living space for multigenerational households.
We at FIDELITY GENERAL CONTRACTORS, providing a single point of contact to homeowners interested in this product, from conceptual stage including plans, city legwork, project managing of the construction stage including assistance with material purchase and other coordination, all the way to completion.
(this project showcases a detached ADU, 400 SQ.)
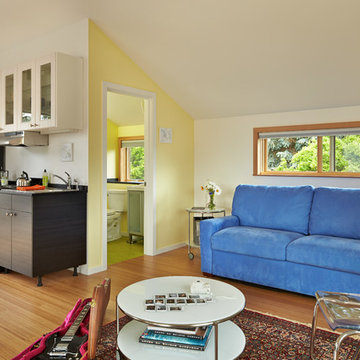
Benjamin Benschneider
To maximize the openness of the interior space, only the bathroom is enclosed.
Inspiration för ett litet vintage fristående gästhus
Inspiration för ett litet vintage fristående gästhus
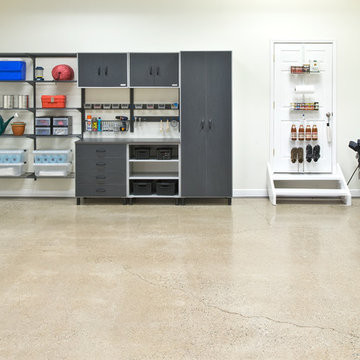
The garage is the entry way to the home and should give a good impression; which is why Organized Living offers great garage storage solutions to organize your tools, supplies and activity equipment. http://organizedliving.com/home/products/freedomrail-garage
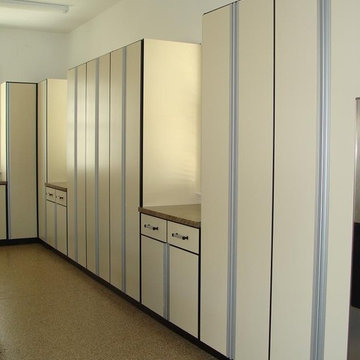
The cabinets wrap around the corners, meaning every inch of wall space is used for optimal storage.
Exempel på en modern garage och förråd
Exempel på en modern garage och förråd
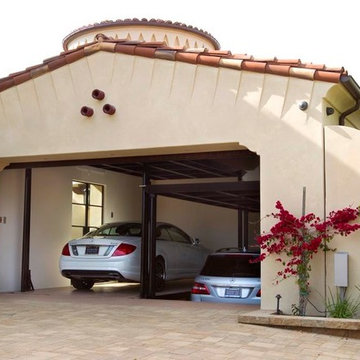
Custom residential subterranean parking lift in Newport, CA. The lifts allow the homeowner to store up to 4 cars below (subterranean) and two more on top of the canopy in this configuration.
4 330 foton på beige garage och förråd
7
