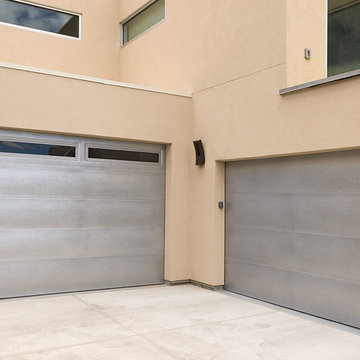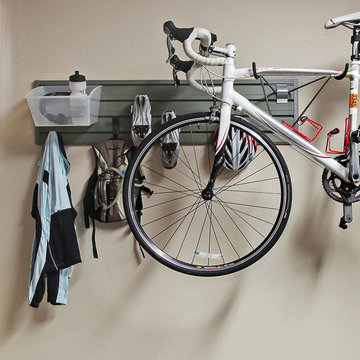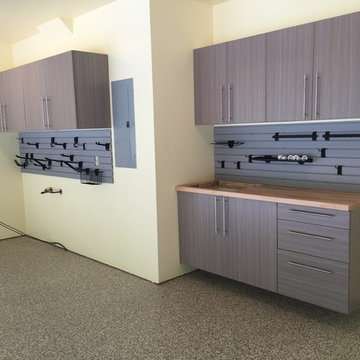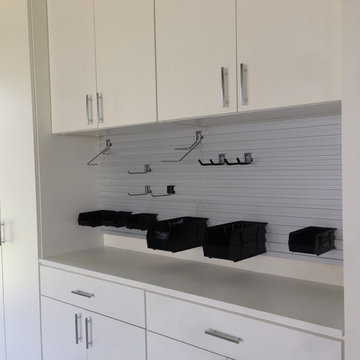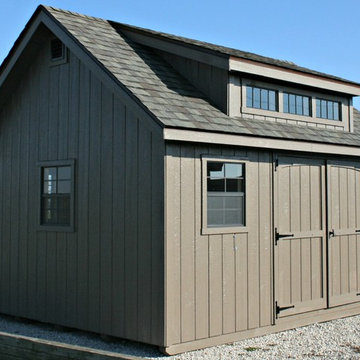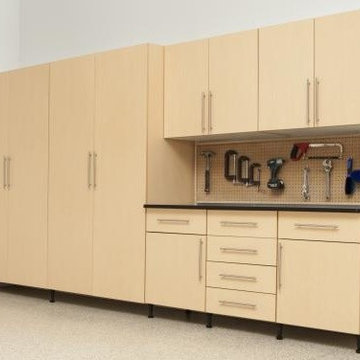296 foton på beige garage och förråd
Sortera efter:
Budget
Sortera efter:Populärt i dag
61 - 80 av 296 foton
Artikel 1 av 3
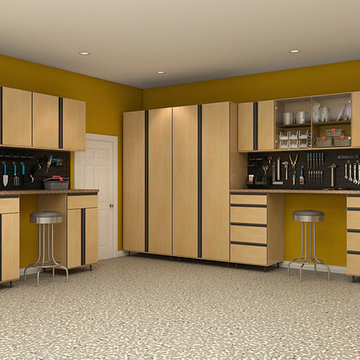
Garage Cabinetry and Floor design. Garage and Closet Storage in all styles and designs to fit your organizational needs and budget
Idéer för en mellanstor modern tillbyggd garage och förråd
Idéer för en mellanstor modern tillbyggd garage och förråd
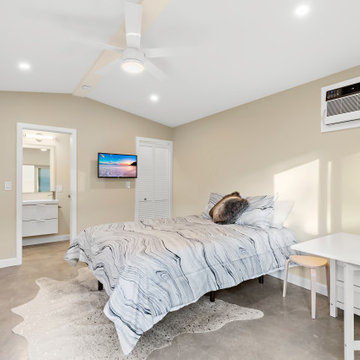
210 Square Foot tiny home designed, built, and furnished by Suncrest Home Builders. Features ample closet space, highly efficient functional kitchen, remote-controlled adjustable bed, gateleg table for eating or laptop work, full bathroom, and in-unit laundry. This space is perfect for a mother-in-law suite, Airbnb, or efficiency rental. We love small spaces and would love todesign and build an accessory unit just for you!
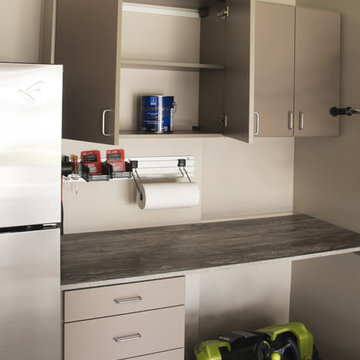
Designed by Teri Magee of Closet Works
This design, while highly functional with its spacious cabinets and walltrack system, is also stylish with its Milky Way laminate and stand-out Intrigue countertop. The garage storage cabinets are perfectly out of reach of small children and can store a number of dangerous materials including cans of paint as shown.
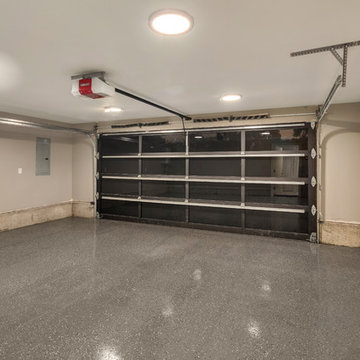
INTERIOR
---
-Two-zone heating and cooling system results in higher energy efficiency and quicker warming/cooling times
-Fiberglass and 3.5” spray foam insulation that exceeds industry standards
-Sophisticated hardwood flooring, engineered for an elevated design aesthetic, greater sustainability, and the highest green-build rating, with a 25-year warranty
-Custom cabinetry made from solid wood and plywood for sustainable, quality cabinets in the kitchen and bathroom vanities
-Fisher & Paykel DCS Professional Grade home appliances offer a chef-quality cooking experience everyday
-Designer's choice quartz countertops offer both a luxurious look and excellent durability
-Danze plumbing fixtures throughout the home provide unparalleled quality
-DXV luxury single-piece toilets with significantly higher ratings than typical builder-grade toilets
-Lighting fixtures by Matteo Lighting, a premier lighting company known for its sophisticated and contemporary designs
-All interior paint is designer grade by Benjamin Moore
-Locally sourced and produced, custom-made interior wooden doors with glass inserts
-Spa-style mater bath featuring Italian designer tile and heated flooring
-Lower level flex room plumbed and wired for a secondary kitchen - au pair quarters, expanded generational family space, entertainment floor - you decide!
-Electric car charging
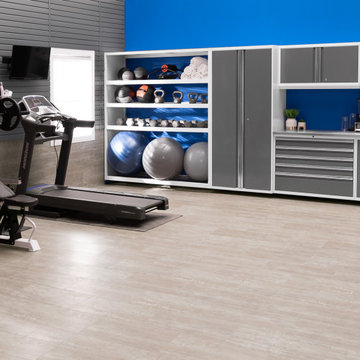
Upgrade your garage space with the latest garage storage solutions. Includes modular cabinets, racks, shelves, off-the-floor storage, and wall organizer. We design premium garage storage products that help create a unified organization system.
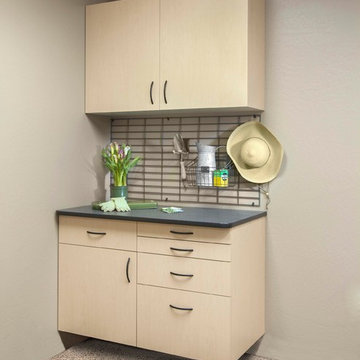
Inspiration för ett mellanstort vintage tillbyggt tvåbils kontor, studio eller verkstad
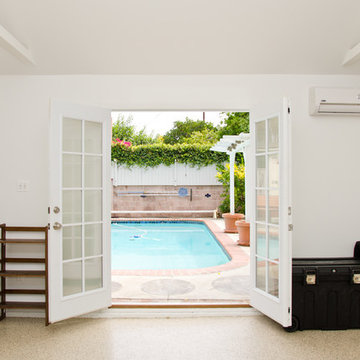
Transforming unfinished garage in to an a usable space. library/working area with epoxy flooring.
Inspiration för ett mellanstort funkis fristående tvåbils kontor, studio eller verkstad
Inspiration för ett mellanstort funkis fristående tvåbils kontor, studio eller verkstad
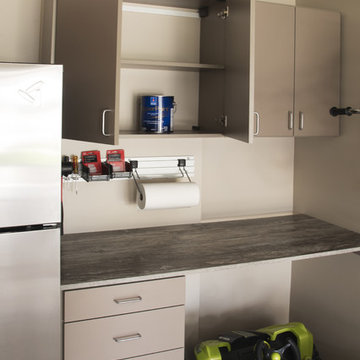
Designed by Teri Magee of Closet Works
This design, while highly functional with its spacious cabinets and walltrack system, is also stylish with its Milky Way laminate and stand-out Intrigue countertop. The garage storage cabinets are perfectly out of reach of small children and can store a number of dangerous materials including cans of paint as shown.
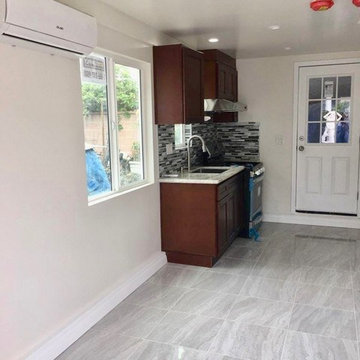
from an old garage packed with junk to a new garage conversion - with living accommodations and space.
Bild på en mellanstor funkis tillbyggd garage och förråd
Bild på en mellanstor funkis tillbyggd garage och förråd
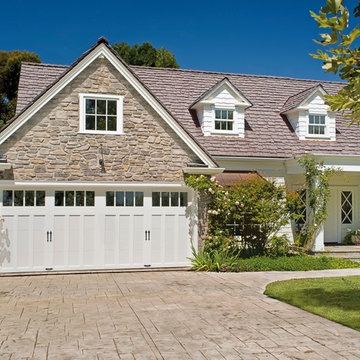
Bild på en mellanstor lantlig tillbyggd tvåbils garage och förråd
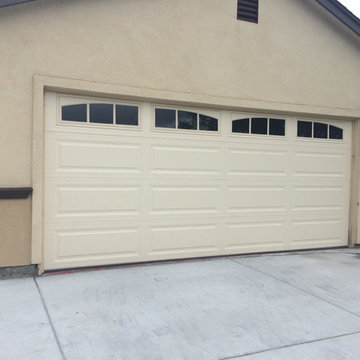
At Neighborhood Garage Door Service, we sell, install and fix your garage door opener, overhead garage door, garage door springs, garage door installation, garage door repair and more.
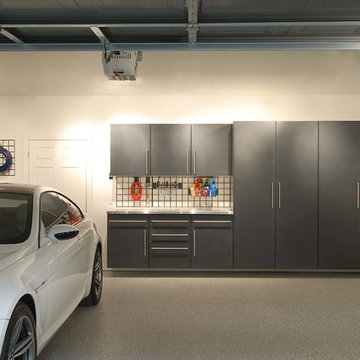
Exempel på en mellanstor klassisk tillbyggd tvåbils garage och förråd
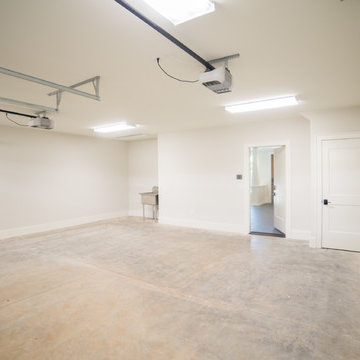
Located in the coveted West End of downtown Greenville, SC, Park Place on Hudson St. brings new living to old Greenville. Just a half-mile from Flour Field, a short walk to the Swamp Rabbit Trail, and steps away from the future Unity Park, this community is ideal for families young and old. The craftsman style town home community consists of twenty-three units, thirteen with 3 beds/2.5 baths and ten with 2 beds/2.5baths.
The design concept they came up with was simple – three separate buildings with two basic floors plans that were fully customizable. Each unit came standard with an elevator, hardwood floors, high-end Kitchen Aid appliances, Moen plumbing fixtures, tile showers, granite countertops, wood shelving in all closets, LED recessed lighting in all rooms, private balconies with built-in grill stations and large sliding glass doors. While the outside craftsman design with large front and back porches was set by the city, the interiors were fully customizable. The homeowners would meet with a designer at the Park Place on Hudson Showroom to pick from a selection of standard options, all items that would go in their home. From cabinets to door handles, from tile to paint colors, there was virtually no interior feature that the owners did not have the option to choose. They also had the ability to fully customize their unit with upgrades by meeting with each vendor individually and selecting the products for their home – some of the owners even choose to re-design the floor plans to better fit their lifestyle.
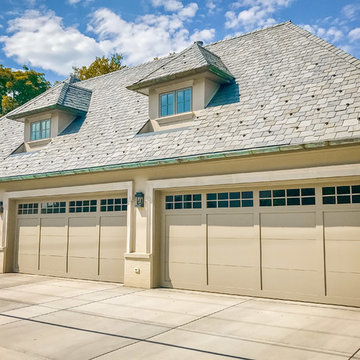
Custom 18x8 Paint-Grade garage doors with windows
Inredning av en klassisk stor tillbyggd fyrbils garage och förråd
Inredning av en klassisk stor tillbyggd fyrbils garage och förråd
296 foton på beige garage och förråd
4
