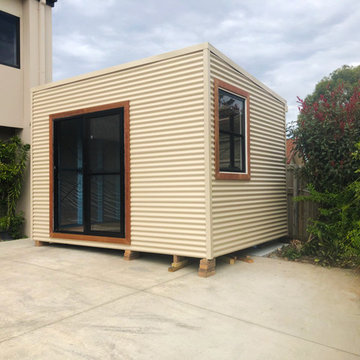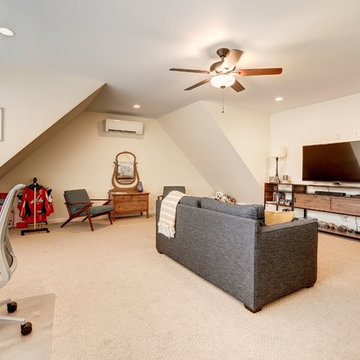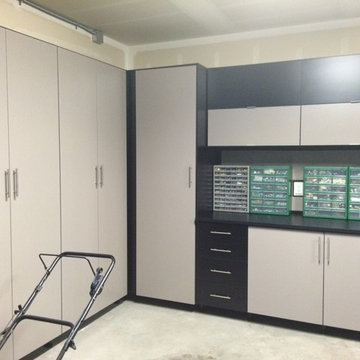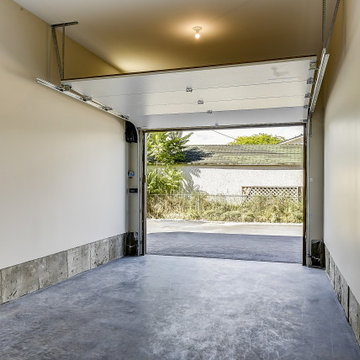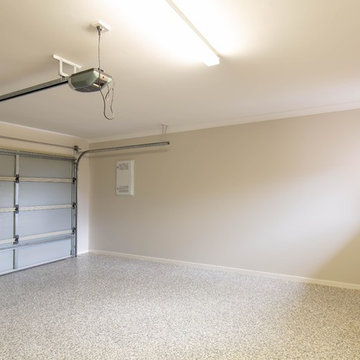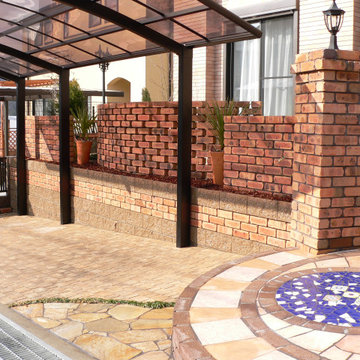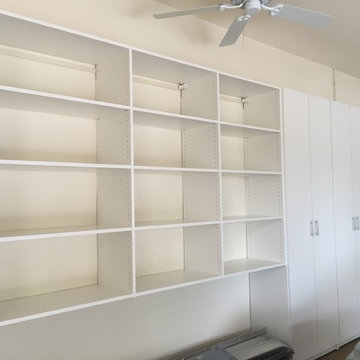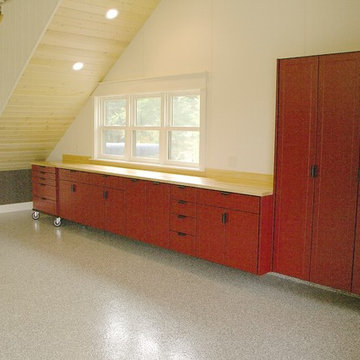295 foton på beige garage och förråd
Sortera efter:
Budget
Sortera efter:Populärt i dag
121 - 140 av 295 foton
Artikel 1 av 3
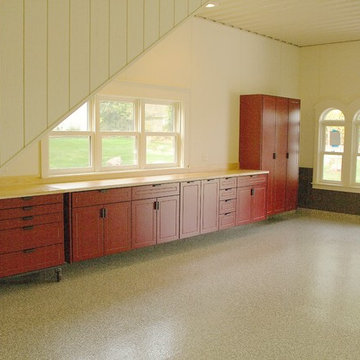
Exempel på en stor tillbyggd trebils garage och förråd
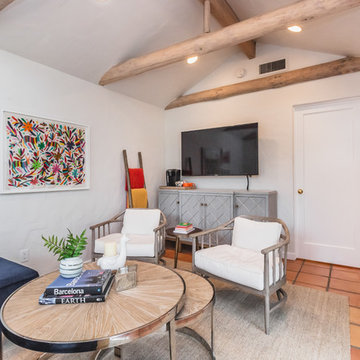
Pool house / guest house makeover. Complete remodel of bathroom. New lighting, paint, furniture, window coverings, and accessories.
Inspiration för ett mellanstort eklektiskt fristående kontor, studio eller verkstad
Inspiration för ett mellanstort eklektiskt fristående kontor, studio eller verkstad
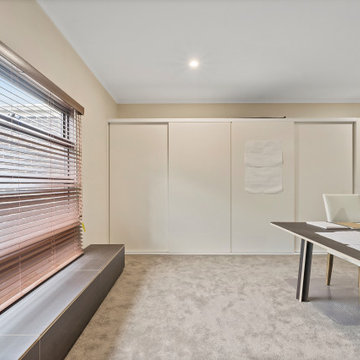
Garage Converted to a multi-purpose home office
Bild på ett stort funkis tillbyggt kontor, studio eller verkstad
Bild på ett stort funkis tillbyggt kontor, studio eller verkstad
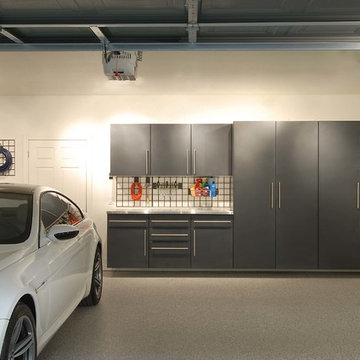
Complete your home by investing in a garage storage design that finally finishes off your much used but under-utilized garage / storage area.
Seen here in Slate Powder Coat, this design will sure to be the envy of even the most discerning neighbors. Wall-to-wall tall cabinetry coupled with a perfectly proportioned work space make for a clean and efficient design. The integrated
"Wire-Wall" shelving system provides additional storage and keeps all the tools you use the most right at your fingertips.
A variety of counter and finish options are available and include stainless steel counters and fully encapsulated powder coated door & drawer face options with a smooth but rugged surface.
Call Today to schedule your free in home consultation, and be sure to ask about our monthly promotions.
Tailored Living® & Premier Garage® Grand Strand / Mount Pleasant
OFFICE: 843-957-3309
EMAIL: jsnash@tailoredliving.com
WEB: tailoredliving.com/myrtlebeach
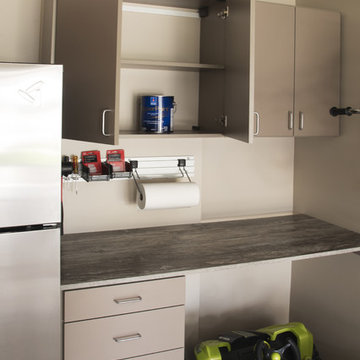
Designed by Teri Magee of Closet Works
This design, while highly functional with its spacious cabinets and walltrack system, is also stylish with its Milky Way laminate and stand-out Intrigue countertop. The garage storage cabinets are perfectly out of reach of small children and can store a number of dangerous materials including cans of paint as shown.
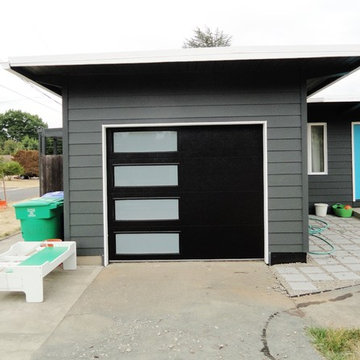
NW Door T108 with Satin Etch glass Left side (outside/in)
Inredning av en modern garage och förråd
Inredning av en modern garage och förråd
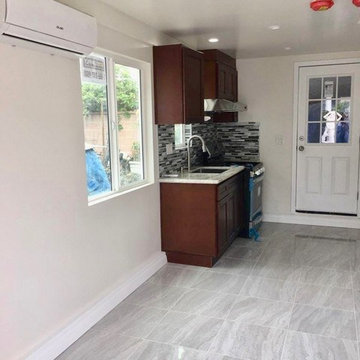
from an old garage packed with junk to a new garage conversion - with living accommodations and space.
Bild på en mellanstor funkis tillbyggd garage och förråd
Bild på en mellanstor funkis tillbyggd garage och förråd
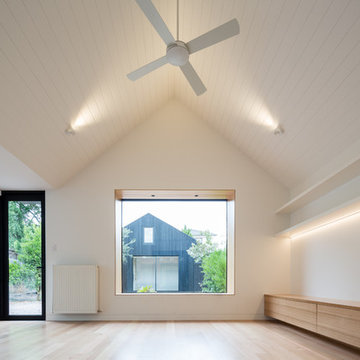
Greg Elms
Idéer för att renovera ett mellanstort nordiskt fristående kontor, studio eller verkstad
Idéer för att renovera ett mellanstort nordiskt fristående kontor, studio eller verkstad
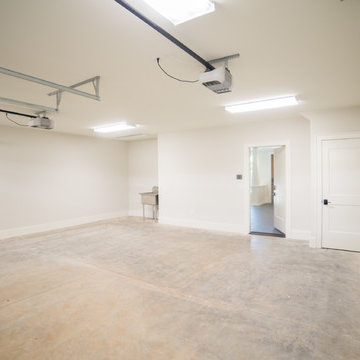
Located in the coveted West End of downtown Greenville, SC, Park Place on Hudson St. brings new living to old Greenville. Just a half-mile from Flour Field, a short walk to the Swamp Rabbit Trail, and steps away from the future Unity Park, this community is ideal for families young and old. The craftsman style town home community consists of twenty-three units, thirteen with 3 beds/2.5 baths and ten with 2 beds/2.5baths.
The design concept they came up with was simple – three separate buildings with two basic floors plans that were fully customizable. Each unit came standard with an elevator, hardwood floors, high-end Kitchen Aid appliances, Moen plumbing fixtures, tile showers, granite countertops, wood shelving in all closets, LED recessed lighting in all rooms, private balconies with built-in grill stations and large sliding glass doors. While the outside craftsman design with large front and back porches was set by the city, the interiors were fully customizable. The homeowners would meet with a designer at the Park Place on Hudson Showroom to pick from a selection of standard options, all items that would go in their home. From cabinets to door handles, from tile to paint colors, there was virtually no interior feature that the owners did not have the option to choose. They also had the ability to fully customize their unit with upgrades by meeting with each vendor individually and selecting the products for their home – some of the owners even choose to re-design the floor plans to better fit their lifestyle.
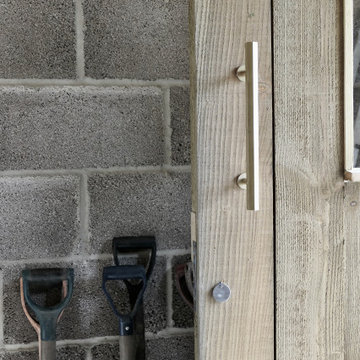
The solid brass handle was designed in-house and machined in our own workshop. This in one of many special finishing touches added to the building.
Exempel på ett litet rustikt fristående trädgårdsskjul
Exempel på ett litet rustikt fristående trädgårdsskjul
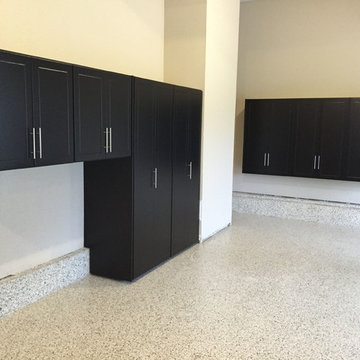
All cabinets up off the floor for easy cleaning.
Inspiration för ett mellanstort vintage tillbyggt tvåbils kontor, studio eller verkstad
Inspiration för ett mellanstort vintage tillbyggt tvåbils kontor, studio eller verkstad
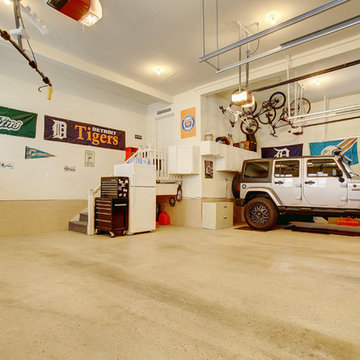
https://www.essphotography.com/
Inspiration för ett mycket stort vintage tillbyggt trebils kontor, studio eller verkstad
Inspiration för ett mycket stort vintage tillbyggt trebils kontor, studio eller verkstad
295 foton på beige garage och förråd
7
