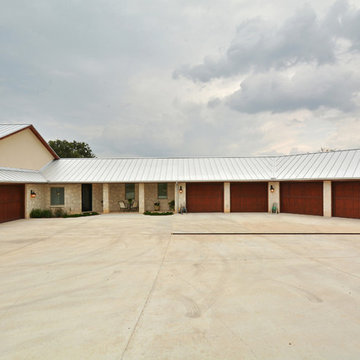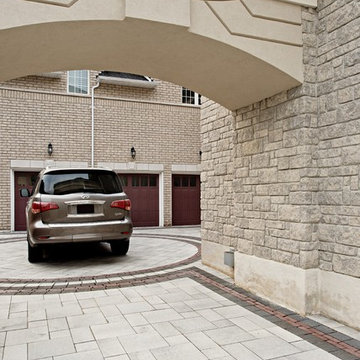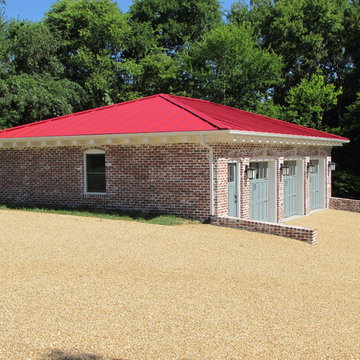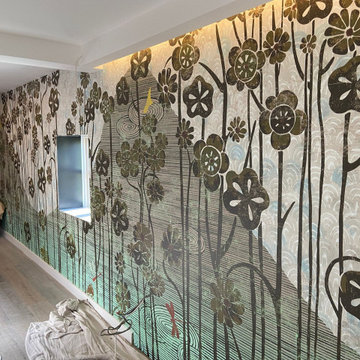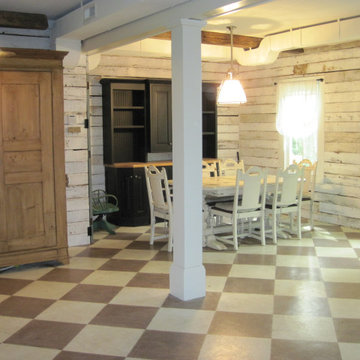65 foton på beige garage och förråd
Sortera efter:
Budget
Sortera efter:Populärt i dag
21 - 40 av 65 foton
Artikel 1 av 3
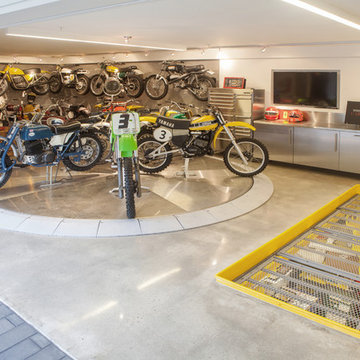
Interior Designer: Aria Design www.ariades.com
Photographer: Darlene Halaby
Inredning av en modern mellanstor tillbyggd tvåbils garage och förråd
Inredning av en modern mellanstor tillbyggd tvåbils garage och förråd
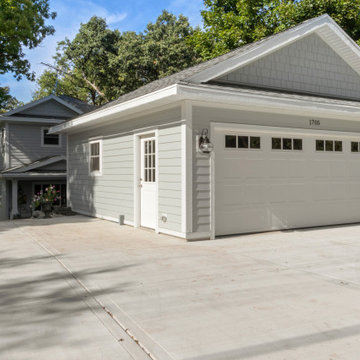
This quaint little cottage on Delavan Lake was stripped down, lifted up and totally transformed.
Inspiration för mycket stora klassiska garager och förråd
Inspiration för mycket stora klassiska garager och förråd
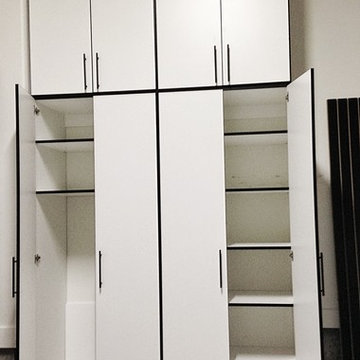
Tall storage in a narrow garage was created to maximize space.
Idéer för mellanstora vintage tillbyggda tvåbils garager och förråd
Idéer för mellanstora vintage tillbyggda tvåbils garager och förråd
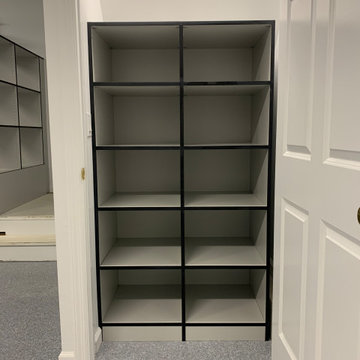
Complete garage renovation from floor to ceiling,
Redline Garage Gear
Custom designed powder coated garage cabinetry
Butcher block workbench
Handiwall across rear wall & above workbench
Harken Hoister - 4 Point hoist for Sea kayak
Standalone cabinet along entry steps
Built in cabinets in rear closet
Flint Epoxy flooring with stem walls painted to match
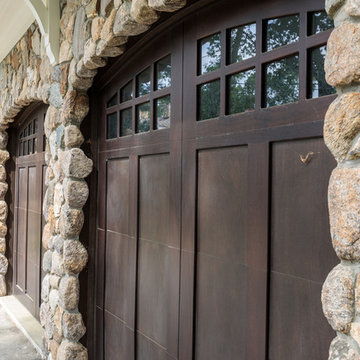
This elegant and sophisticated stone and shingle home is tailored for modern living. Custom designed by a highly respected developer, buyers will delight in the bright and beautiful transitional aesthetic. The welcoming foyer is accented with a statement lighting fixture that highlights the beautiful herringbone wood floor. The stunning gourmet kitchen includes everything on the chef's wish list including a butler's pantry and a decorative breakfast island. The family room, awash with oversized windows overlooks the bluestone patio and masonry fire pit exemplifying the ease of indoor and outdoor living. Upon entering the master suite with its sitting room and fireplace, you feel a zen experience. The ultimate lower level is a show stopper for entertaining with a glass-enclosed wine cellar, room for exercise, media or play and sixth bedroom suite. Nestled in the gorgeous Wellesley Farms neighborhood, conveniently located near the commuter train to Boston and town amenities.
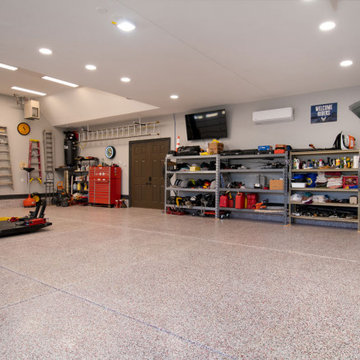
This garage is a custom luxury garage designed for an owner who builds cars. It's got a nice garage epoxy floor finish. Vaulted ceilings and a reinforced concrete floor for the car lift. The space has a heat and air unit in the vaulted ceiling area. There are multiple electric drops specifically for compressors and tools. And the garage doors are insulated custom faux stain garage doors, designed to open above the car lift.
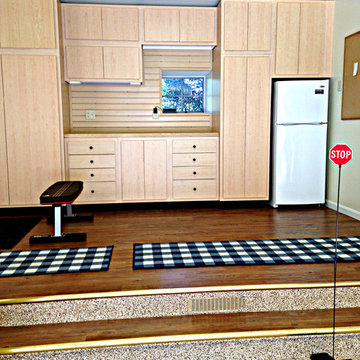
Part of a garage transformed into a spare room / gym with Natural Maple cabinets and wood grain slatwall for organization. The garage floor has been coated in Saddle Tan color.
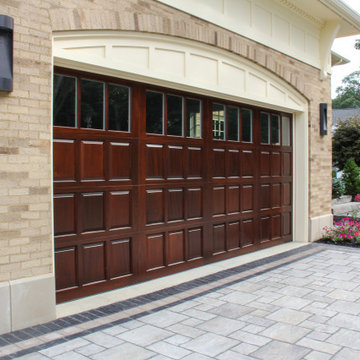
Custom Mahogany Carriage House garage door by Overhead Door.
1,568 Sq. ft. addition and renovation of a traditional home along the St. Joseph River. Addition included a new 235 sq. ft. pool house, outdoor dining area, outdoor grilling area, porch, garage and extensive hardscaping on the exterior.
Architectural design by Helman Sechrist Architecture; interior design by Jill Henner; general contracting by Martin Bros. Contracting, Inc.; photography by Marie 'Martin' Kinney
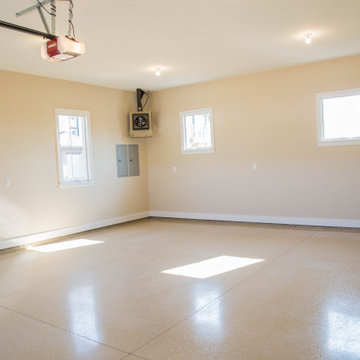
Epoxy floors and a heater provide ample work space in this additional garage bay.
Foto på en stor funkis tillbyggd garage och förråd
Foto på en stor funkis tillbyggd garage och förråd
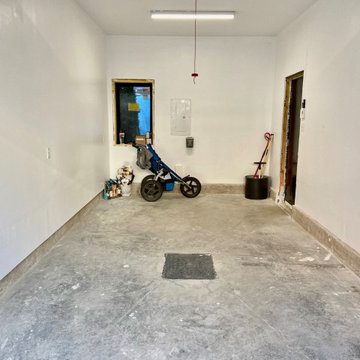
Construction of Garage with rooftop terrasse, in Montreal.
Inredning av ett modernt stort fristående tvåbils kontor, studio eller verkstad
Inredning av ett modernt stort fristående tvåbils kontor, studio eller verkstad
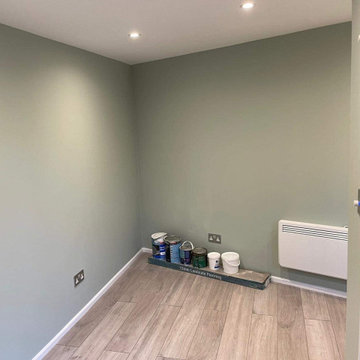
This garden building project was designed alongside our client.
All the work from groundwork, building installation, electrical work was undertaken by our team of skilled workers.
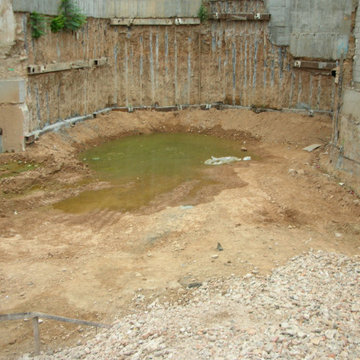
Edificio de 15 viviendas en dos bloques, garaje y
trasteros, con un total de 2.316,92 metros cuadrados construidos.
Esta obra se ejecutó mediante pantalla de micropilotes y muro pantalla, para la sujeción de terrenos y viviendas colindantes.
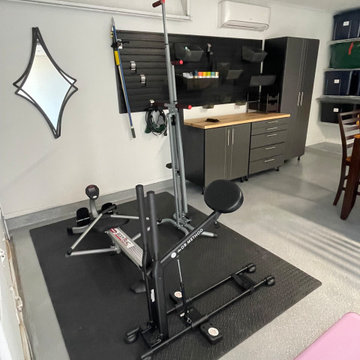
Out with the old & In with epoxy floors! You'll get an amazing dazzling effect, and impress your friends & family. Epoxy flooring is the perfect addition to your garage guaranteed to last for years!
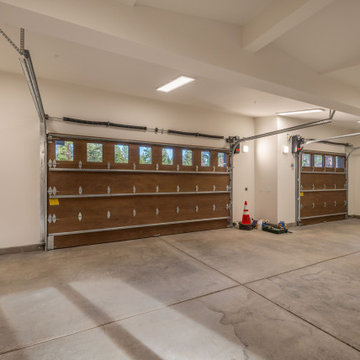
Spacious 3-car garage.
Idéer för att renovera en stor funkis tillbyggd trebils garage och förråd
Idéer för att renovera en stor funkis tillbyggd trebils garage och förråd
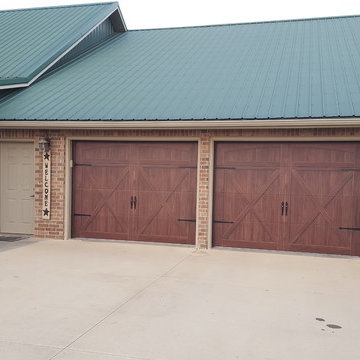
This picture is design number 34A, in mahogany color, no glass, and spade handles and hinges.
Inspiration för en mellanstor amerikansk fristående garage och förråd
Inspiration för en mellanstor amerikansk fristående garage och förråd
65 foton på beige garage och förråd
2
