65 foton på beige garage och förråd
Sortera efter:
Budget
Sortera efter:Populärt i dag
61 - 65 av 65 foton
Artikel 1 av 3
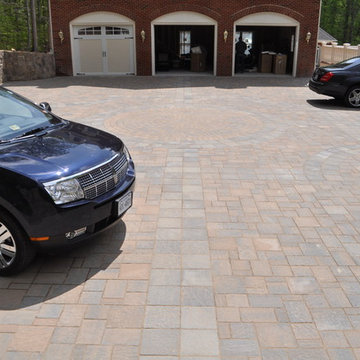
Our client lives on nine acres in Fairfax Station, VA; he requested our firm to create a master plan to include the following; Custom 3-car garage with apartment above, custom paver motor court for easier egress and ingress, more inviting front door entrance with the new smaller motor court with accent stone walls. The backyard was transformed into the ultimate outdoor living and entertaining area, which includes a large custom swimming pool with four gas fire bowl/water feature combo on stone pedestals, custom spa with Ipe pavilion, rain curtain water feature, wood burning stone fireplace as focal point. One of the most impressive features is the pool/guest house with an underground garage to store equipment, two custom Ipe pergolas flank both sides of the pool house, one side with an outdoor shower, and another sidebar area.
With six feet of grade change, we incorporated multiple Fieldstone retaining walls, stairs, outdoor lighting, sprinkler irrigation, and a full landscape plan.
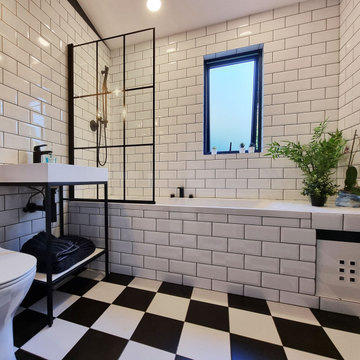
A garden annexe with two bedrooms, two bathrooms and plenty of daylight.
Our clients contacted us after deciding to downsize by selling their main house to their daughter and building a smaller space at the bottom of their garden. The annexe is tucked away from the busy main road and overlooks the forest grounds behind the property. This creative solution proves to offer the perfect combination of convenience and privacy which is exactly what the couple was after. The overall style is contemporary industrial and is reflected in both the exterior design and the interior finishes.
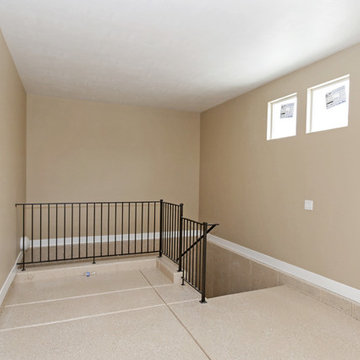
Kevin Nash of Tour Factory
Bild på en stor amerikansk tillbyggd trebils garage och förråd
Bild på en stor amerikansk tillbyggd trebils garage och förråd
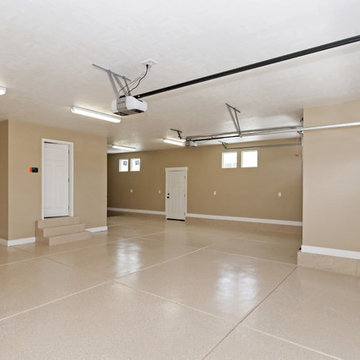
Kevin Nash of Tour Factory
Inredning av en amerikansk stor tillbyggd trebils garage och förråd
Inredning av en amerikansk stor tillbyggd trebils garage och förråd
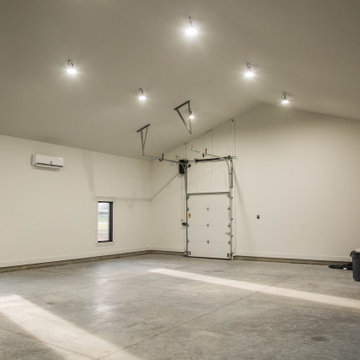
A four car garage is paired with a free standing carriage house to provide for ample storage of vehicles. This view of the inside of the carriage house features a specialty door for tractors and ATV's.
65 foton på beige garage och förråd
4