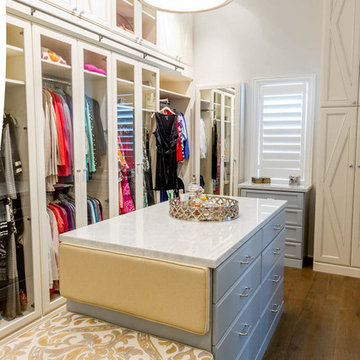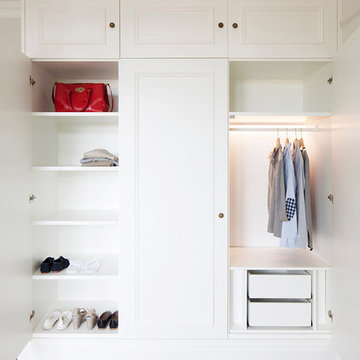4 495 foton på beige garderob och förvaring
Sortera efter:
Budget
Sortera efter:Populärt i dag
1 - 20 av 4 495 foton
Artikel 1 av 3

Utility closets are most commonly used to house your practical day-to-day appliances and supplies. Featured in a prefinished maple and white painted oak, this layout is a perfect blend of style and function.
transFORM’s bifold hinge decorative doors, fold at the center, taking up less room when opened than conventional style doors.
Thanks to a generous amount of shelving, this tall and slim unit allows you to store everyday household items in a smart and organized way.
Top shelves provide enough depth to hold your extra towels and bulkier linens. Cleaning supplies are easy to locate and arrange with our pull-out trays. Our sliding chrome basket not only matches the cabinet’s finishes but also serves as a convenient place to store your dirty dusting cloths until laundry day.
The space is maximized with smart storage features like an Elite Broom Hook, which is designed to keep long-handled items upright and out of the way.
An organized utility closet is essential to keeping things in order during your day-to-day chores. transFORM’s custom closets can provide you with an efficient layout that places everything you need within reach.
Photography by Ken Stabile

Alise O'Brien Photography
Inredning av ett klassiskt walk-in-closet för män, med öppna hyllor, vita skåp, heltäckningsmatta och grått golv
Inredning av ett klassiskt walk-in-closet för män, med öppna hyllor, vita skåp, heltäckningsmatta och grått golv

home visit
Foto på ett mycket stort funkis walk-in-closet för könsneutrala, med öppna hyllor, vita skåp, mörkt trägolv och brunt golv
Foto på ett mycket stort funkis walk-in-closet för könsneutrala, med öppna hyllor, vita skåp, mörkt trägolv och brunt golv

Exquisitely designed by Closet Factory Houston, this custom walk-in closet features hand-crafted, maple diamond doors that are painted in antique white and glazed in a light grey to accentuate the diamond feature. The island boasts Carrera marble tops and velvet jewelry drawer inserts.

Double barn doors make a great entryway into this large his and hers master closet.
Photos by Chris Veith
Idéer för att renovera ett mycket stort vintage walk-in-closet för könsneutrala, med skåp i mörkt trä, ljust trägolv och släta luckor
Idéer för att renovera ett mycket stort vintage walk-in-closet för könsneutrala, med skåp i mörkt trä, ljust trägolv och släta luckor

Inspiration för ett vintage walk-in-closet för könsneutrala, med luckor med infälld panel, beige skåp och grått golv

What woman doesn't need a space of their own?!? With this gorgeous dressing room my client is able to relax and enjoy the process of getting ready for her day. We kept the hanging open and easily accessible while still giving a boutique feel to the space. We paint matched the existing room crown to give this unit a truly built in look.

One of the most organized closets I've seen! With designated shelves, drawers, and hanging racks for everything from suits and dresses to shoes and purses, we also installed doors to ensure every item stays prestine and dust-free! A useful closet island space was also installed for easy storage and a place to fold clothes.
Designed by Michelle Yorke Interiors who also serves Seattle as well as Seattle's Eastside suburbs from Mercer Island all the way through Cle Elum.
For more about Michelle Yorke, click here: https://michelleyorkedesign.com/

Project photographer-Therese Hyde This photo features the master walk in closet
Inredning av ett lantligt mellanstort walk-in-closet för könsneutrala, med öppna hyllor, vita skåp, mellanmörkt trägolv och brunt golv
Inredning av ett lantligt mellanstort walk-in-closet för könsneutrala, med öppna hyllor, vita skåp, mellanmörkt trägolv och brunt golv

Exempel på ett litet klassiskt klädskåp för könsneutrala, med grått golv, mellanmörkt trägolv, öppna hyllor och vita skåp

Matthew Millman
Inredning av ett eklektiskt walk-in-closet för kvinnor, med släta luckor, gröna skåp, mellanmörkt trägolv och brunt golv
Inredning av ett eklektiskt walk-in-closet för kvinnor, med släta luckor, gröna skåp, mellanmörkt trägolv och brunt golv

Modern inredning av ett stort walk-in-closet för män, med öppna hyllor, grå skåp, ljust trägolv och beiget golv

Inspiration för ett stort funkis omklädningsrum för könsneutrala, med släta luckor, skåp i ljust trä, ljust trägolv och brunt golv

Custom made in-built wardrobes with decorative mouldings
Idéer för att renovera en vintage garderob för könsneutrala, med vita skåp, mellanmörkt trägolv och luckor med infälld panel
Idéer för att renovera en vintage garderob för könsneutrala, med vita skåp, mellanmörkt trägolv och luckor med infälld panel

Walk-In Closet in White with Pull out Hamper, Drawers & Shelve Unit , Double Hanging , Single Hang with Shelves
Idéer för att renovera ett mellanstort funkis walk-in-closet för könsneutrala, med vita skåp, heltäckningsmatta och släta luckor
Idéer för att renovera ett mellanstort funkis walk-in-closet för könsneutrala, med vita skåp, heltäckningsmatta och släta luckor

Approximately 160 square feet, this classy HIS & HER Master Closet is the first Oregon project of Closet Theory. Surrounded by the lush Oregon green beauty, this exquisite 5br/4.5b new construction in prestigious Dunthorpe, Oregon needed a master closet to match.
Features of the closet:
White paint grade wood cabinetry with base and crown
Cedar lining for coats behind doors
Furniture accessories include chandelier and ottoman
Lingerie Inserts
Pull-out Hooks
Tie Racks
Belt Racks
Flat Adjustable Shoe Shelves
Full Length Framed Mirror
Maison Inc. was lead designer for the home, Ryan Lynch of Tricolor Construction was GC, and Kirk Alan Wood & Design were the fabricators.

Idéer för att renovera ett stort 50 tals walk-in-closet för könsneutrala, med släta luckor, skåp i ljust trä, heltäckningsmatta och beiget golv

Idéer för ett 60 tals walk-in-closet för könsneutrala, med släta luckor, vita skåp, betonggolv och grått golv

Custom Closet with storage and window seat.
Photo Credit: N. Leonard
Idéer för mellanstora lantliga omklädningsrum för könsneutrala, med öppna hyllor, vita skåp, mörkt trägolv och brunt golv
Idéer för mellanstora lantliga omklädningsrum för könsneutrala, med öppna hyllor, vita skåp, mörkt trägolv och brunt golv

Reforma integral Sube Interiorismo www.subeinteriorismo.com
Biderbost Photo
Exempel på ett stort klassiskt walk-in-closet för könsneutrala, med luckor med upphöjd panel, vita skåp, laminatgolv och brunt golv
Exempel på ett stort klassiskt walk-in-closet för könsneutrala, med luckor med upphöjd panel, vita skåp, laminatgolv och brunt golv
4 495 foton på beige garderob och förvaring
1